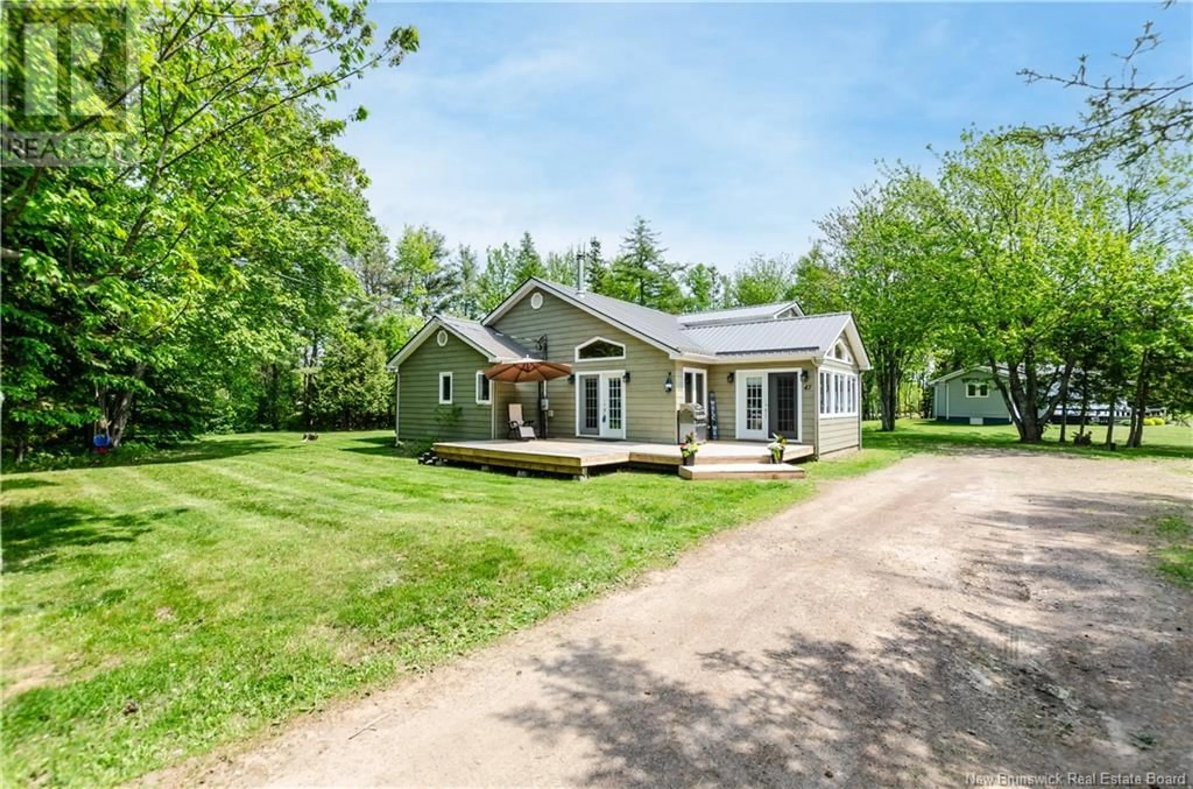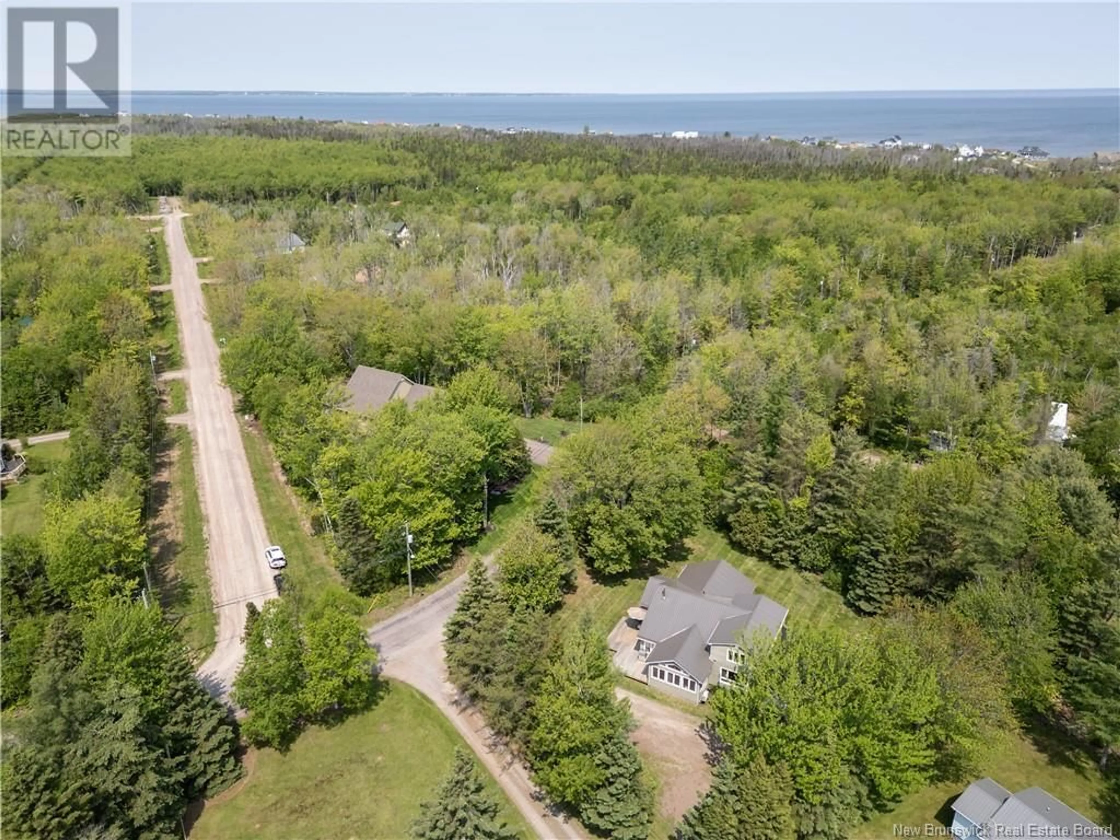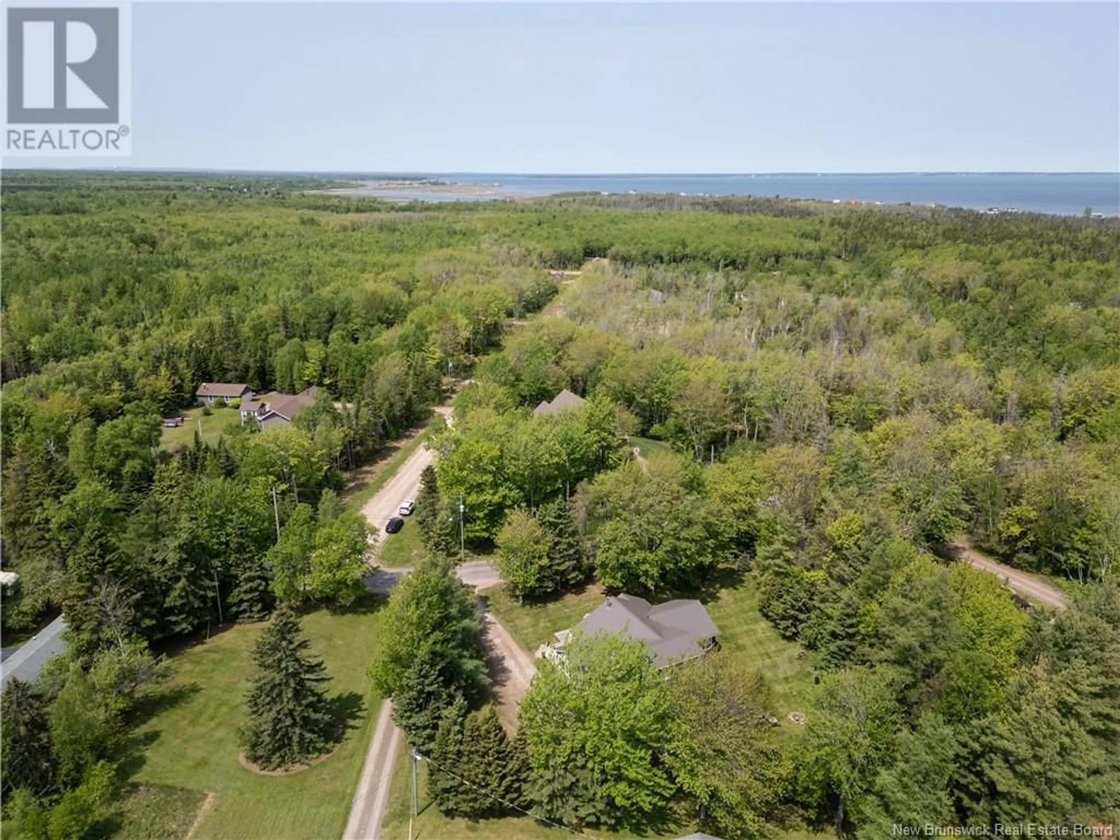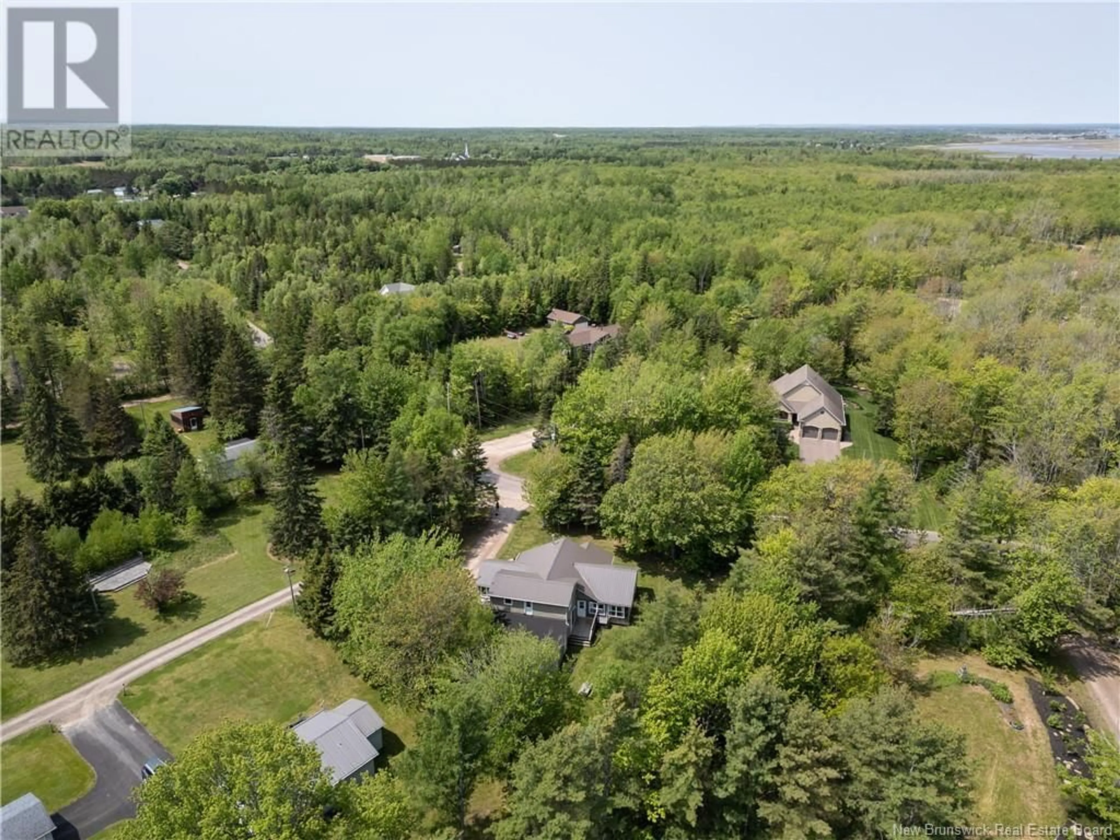47 BARON, Grand-Barachois, New Brunswick E4P6T4
Contact us about this property
Highlights
Estimated ValueThis is the price Wahi expects this property to sell for.
The calculation is powered by our Instant Home Value Estimate, which uses current market and property price trends to estimate your home’s value with a 90% accuracy rate.Not available
Price/Sqft$180/sqft
Est. Mortgage$1,997/mo
Tax Amount ()$4,008/yr
Days On Market13 days
Description
Located a short walk from one of Shediac's most sought-after beaches, this fully renovated & spacious bungalow offers the ultimate in coastal living with comfort, charm, & privacy. As you approach the property, you'll be immediately taken by the inviting curb appeal, featuring a newly extended front deck & durable metal roof. Nestled in a tranquil, tree-lined setting, this home offers both seclusion & convenience. Step inside & youll be greeted by a bright open-concept layout, where natural light floods the main living area. The tasteful renovations complement the homes character, with tile flooring throughout, a cozy wood stove, & vaulted ceilings adding warmth & dimension. The kitchen showcases rich wooden cabinetry & stainless appliances that pairs beautifully with the relaxed coastal vibe of the home. The expansive primary bedroom is a private retreat, complete with its own foyer entrance and a spacious 4-piece ensuite. A second full bathroom w/laundry facilities is conveniently located on the main floor. Upstairs, youll find two additional bedrooms. On a large, tree-surrounded lot w/ private backyard, this is perfect for campfires, entertaining, or relaxing in nature. The attached storage shed w/new roof is generously sized, connecting to a versatile workshop, currently used as a home gym. Whether you're looking for a year-round residence or a serene summer getaway, 47 Baron Road is a rare find that blends style, comfort, & an unbeatable location. (id:39198)
Property Details
Interior
Features
Second level Floor
Bedroom
15'3'' x 11'8''Bedroom
15'4'' x 11'7''Property History
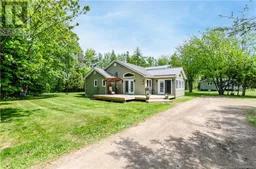 43
43
