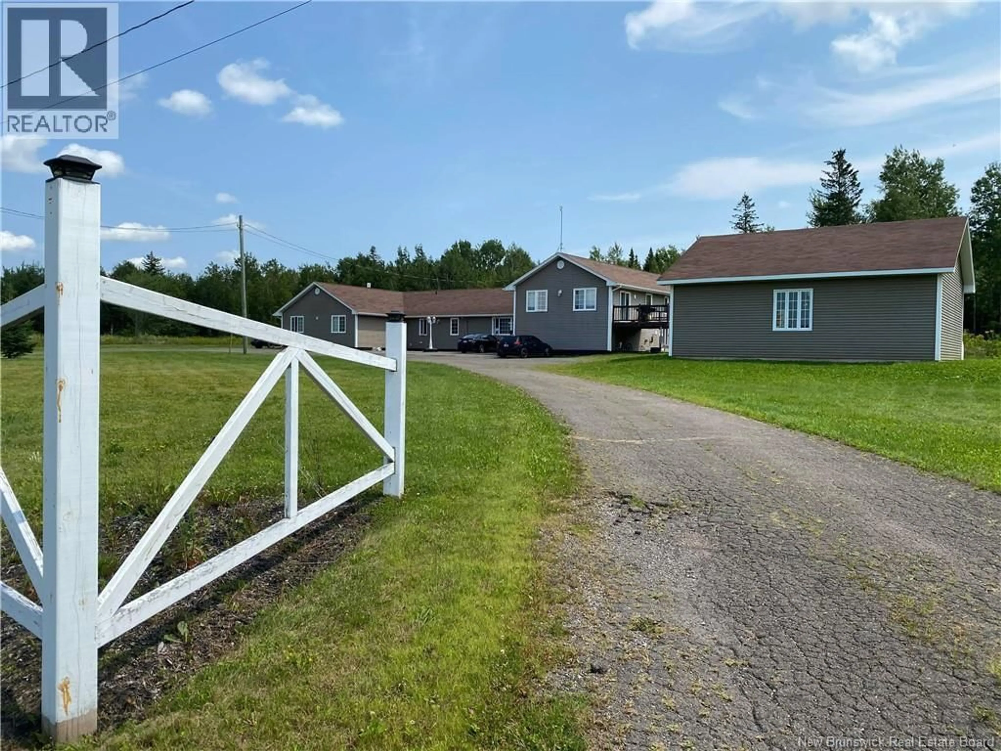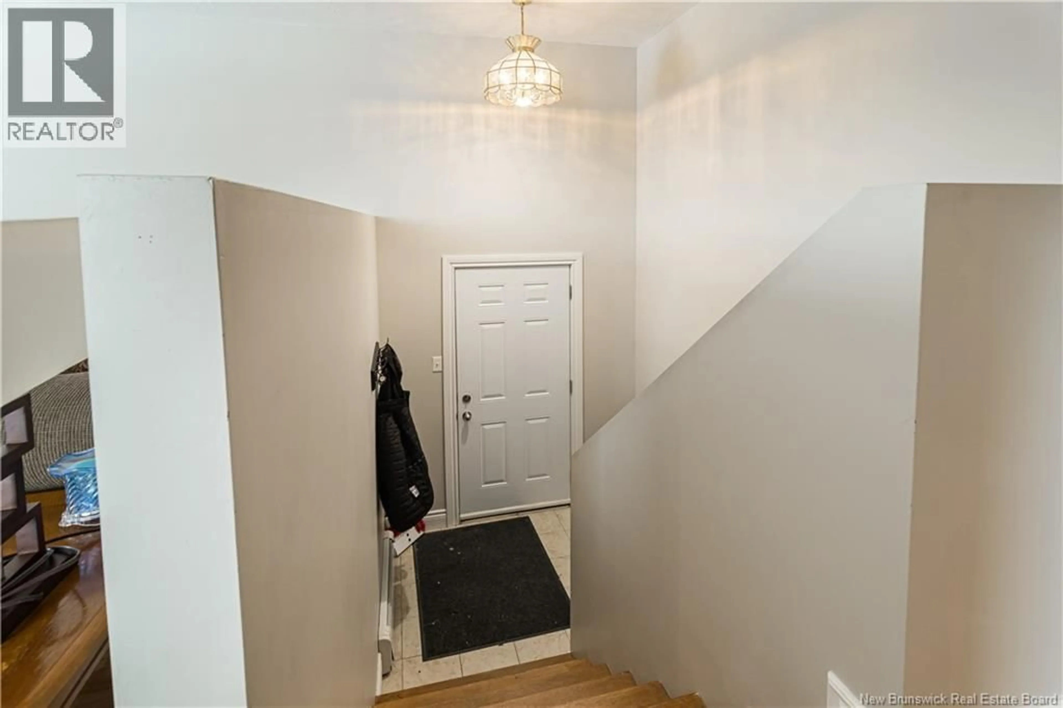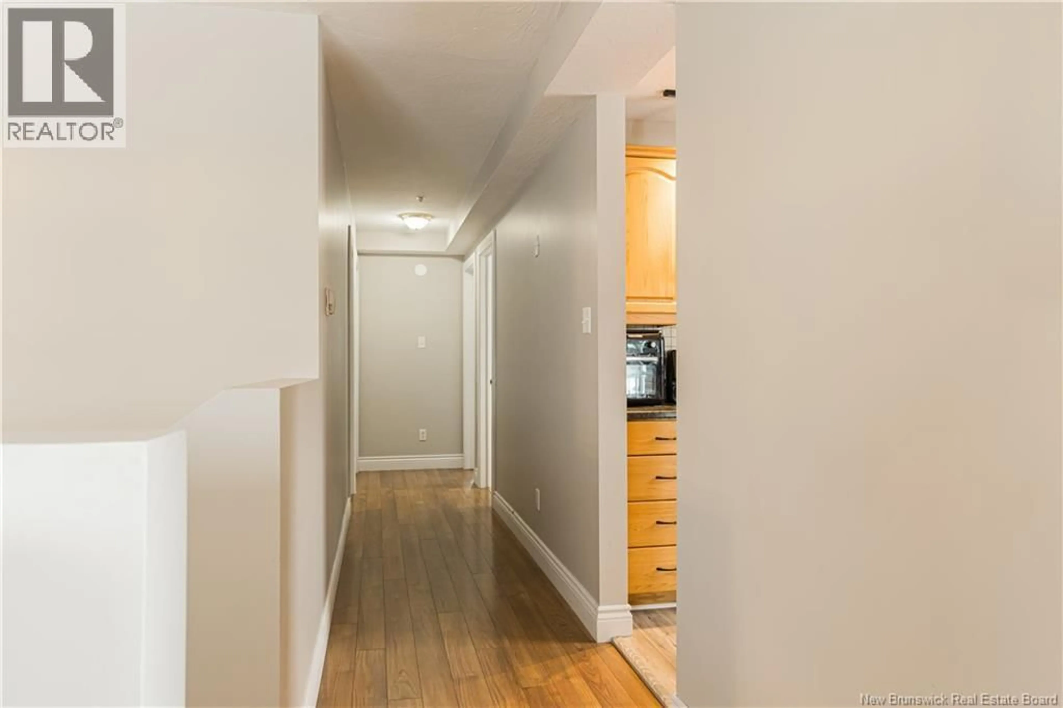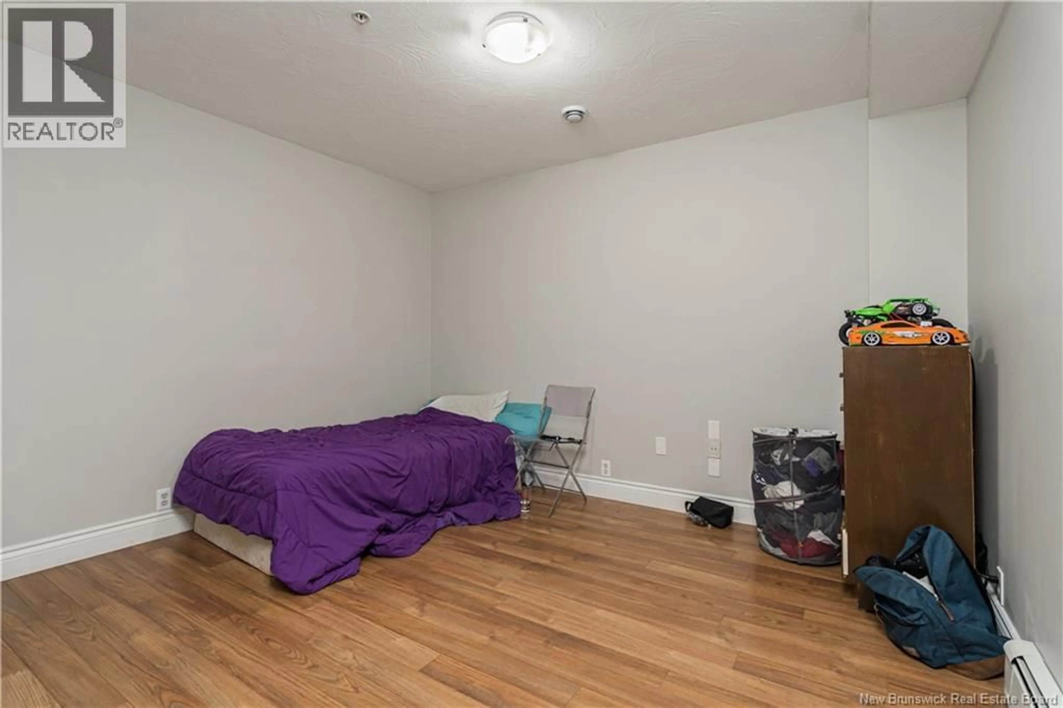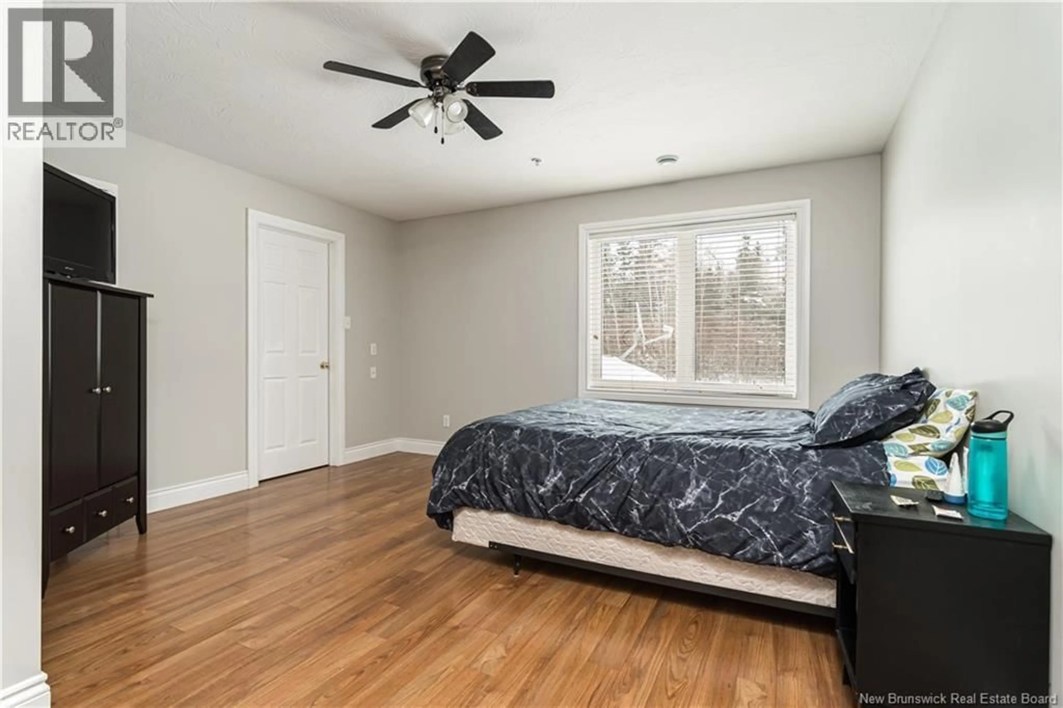46762 HOMESTEAD ROAD, Salisbury, New Brunswick E1G4H9
Contact us about this property
Highlights
Estimated valueThis is the price Wahi expects this property to sell for.
The calculation is powered by our Instant Home Value Estimate, which uses current market and property price trends to estimate your home’s value with a 90% accuracy rate.Not available
Price/Sqft$79/sqft
Monthly cost
Open Calculator
Description
Endless possibilities await with this rare investment opportunity! Now vacant and ready for transformation, this property is a blank canvasconvert it into a spacious duplex, redesign it as a multi-unit rental, or even bring it back to use as a senior/special care home. With so many options, the potential here is unmatched. - floor plans have been done for this property - as your agent to get you a copy! Formerly operating as a 12-bedroom rooming house with a separate 2-bedroom apartment, this building has a strong history of cash flow and income sustainability. Built with quality, safety, and functionality in mind, its fully wheelchair accessible and features wide hallways, a front ramp, a large rear balcony, an alarm and sprinkler system (with water reserve), plus a professionally managed layout designed for easy use and adaptability. The 2-bedroom unit could serve as a live-in owners suite or superintendents quarters, while the 12 rooms offer a variety of layouts: four with private 2-piece bathrooms, plus multiple shared washrooms and showers. Theres even additional rental income from the garage. With this much square footage at such an incredible price, this is truly a steal of a deal sale. Vendors are motivateddont miss the chance to secure this rare investment at a steal! (id:39198)
Property Details
Interior
Features
Second level Floor
Other
8' x 8'10''Dining room
11'10'' x 8'4''Living room
11'10'' x 14'8''Bedroom
11'8'' x 11'2''Property History
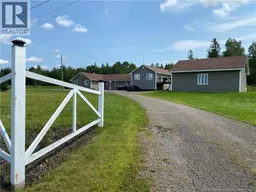 40
40
