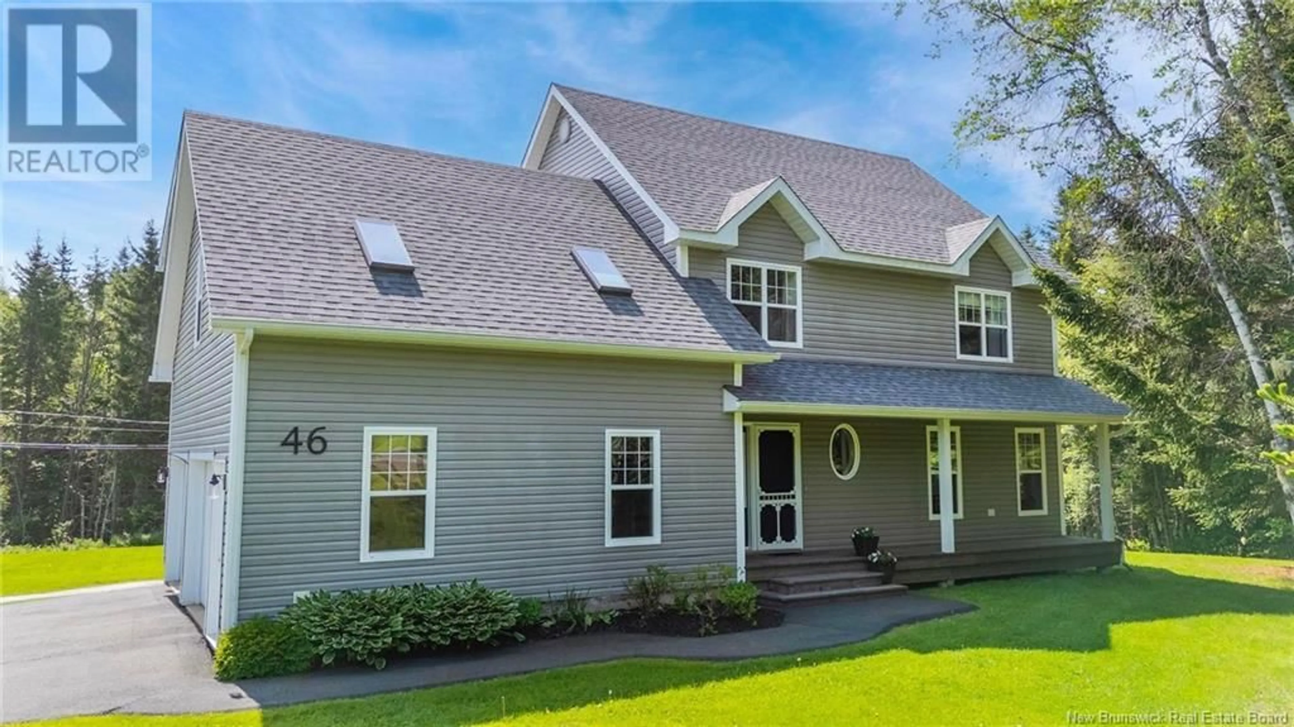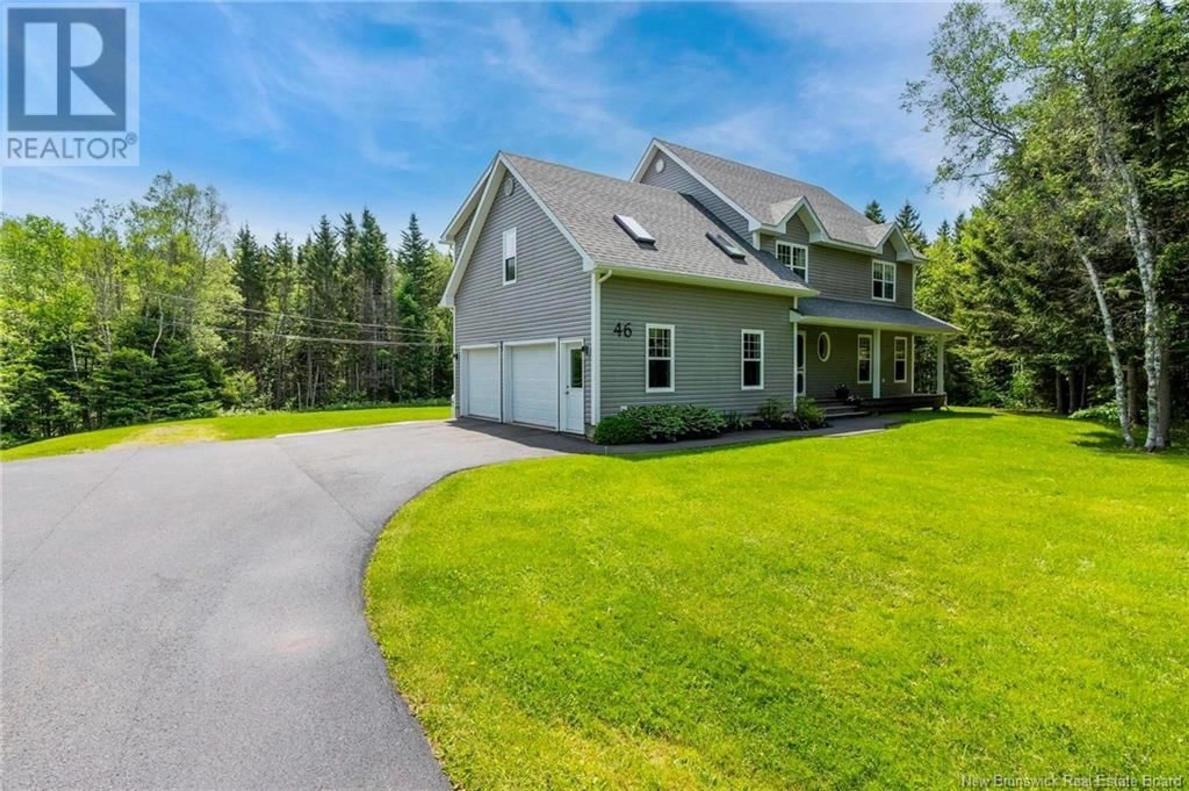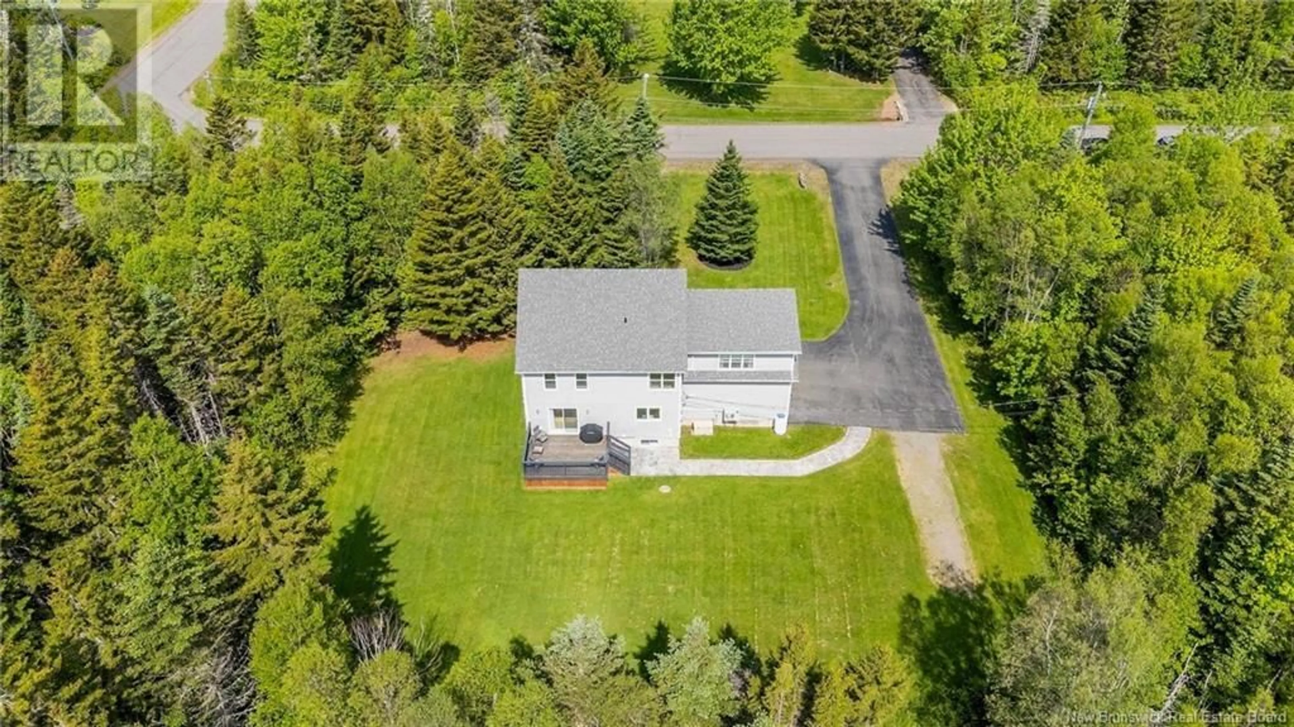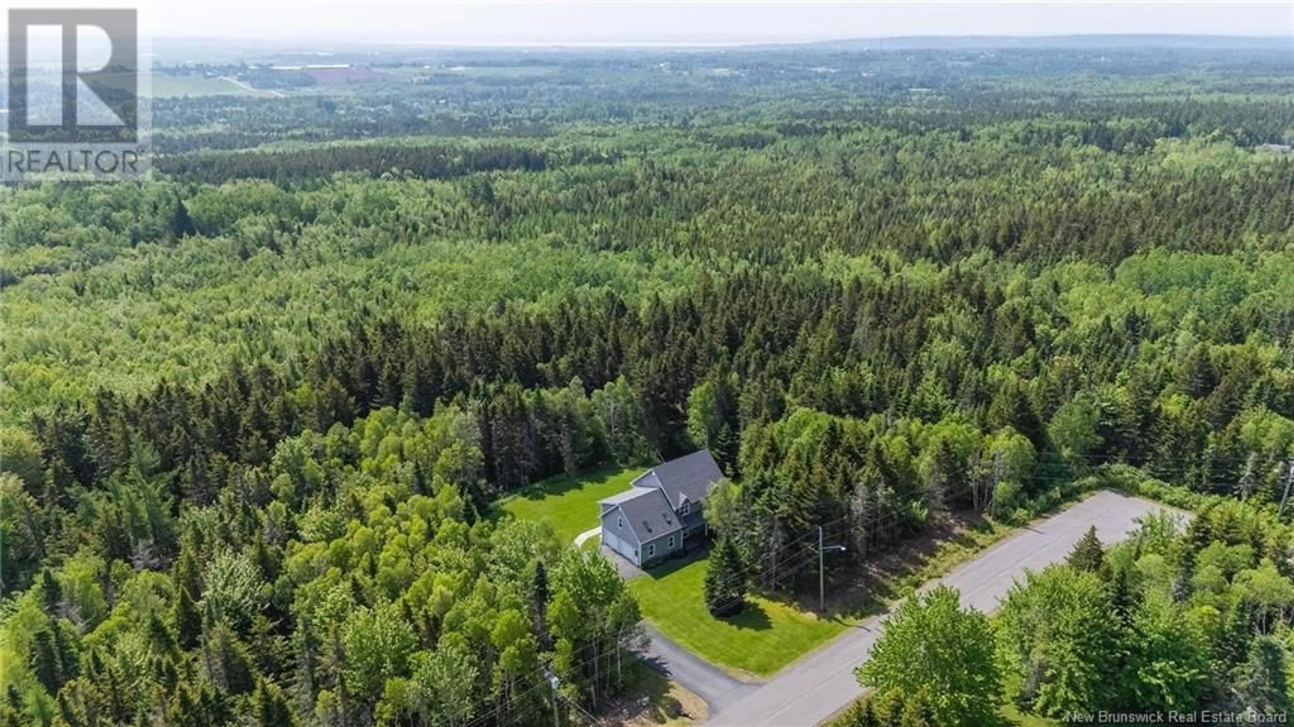46 CARRIAGE COURT, Sackville, New Brunswick E4L1B2
Contact us about this property
Highlights
Estimated ValueThis is the price Wahi expects this property to sell for.
The calculation is powered by our Instant Home Value Estimate, which uses current market and property price trends to estimate your home’s value with a 90% accuracy rate.Not available
Price/Sqft$262/sqft
Est. Mortgage$2,319/mo
Tax Amount ()$6,688/yr
Days On Market11 days
Description
Welcome to this beautifully maintained and upgraded executive home nestled in a private, wooded setting just 25 minutes from Moncton with quick access to the Trans-Canada Highway. This spacious home sits on a two acre lot featuring 3+ bedrooms and 3 bathrooms. The bright kitchen is a chef's dream boasting quartz countertops, an undermount sink, a gas range with exterior vented hood, and a custom-built microwave station with extra cabinetry and crown molding. Unique propane fireplace in the living room adds warmth and character to the space. Hardwood flooring throughout the upper level bedrooms. Both the primary ensuite and kids' bathroom have been stylishly renovated including in-floor heating in the ensuite and upgraded vanities. Convenient attached double garage. Outside features - new roof (2021) with 30-year shingles, paved driveway and a large stamped concrete back walkway, spacious back deck - stained in 2024 - overlooks a serene and private backyard, perfect for outdoor living and entertaining. Additional updates include upgraded lighting fixtures, high efficiency heat pump hot water heater (2023). Ductless heat pumps (2022) for efficient cooling and heating in the 3 bedrooms, main floor and basement living areas. Professional painting and basement renovations. This home offers peace, privacy and practicality. A must see for anyone looking for quality, comfort and value. Appliances and 15kW Generac standby generator are negotiable. Call or text for more information. (id:39198)
Property Details
Interior
Features
Basement Floor
Utility room
9'8'' x 13'8''Storage
7'5'' x 11'8''Family room
22'9'' x 25'8''Property History
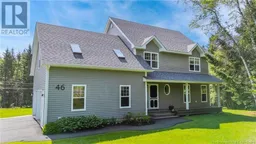 50
50
