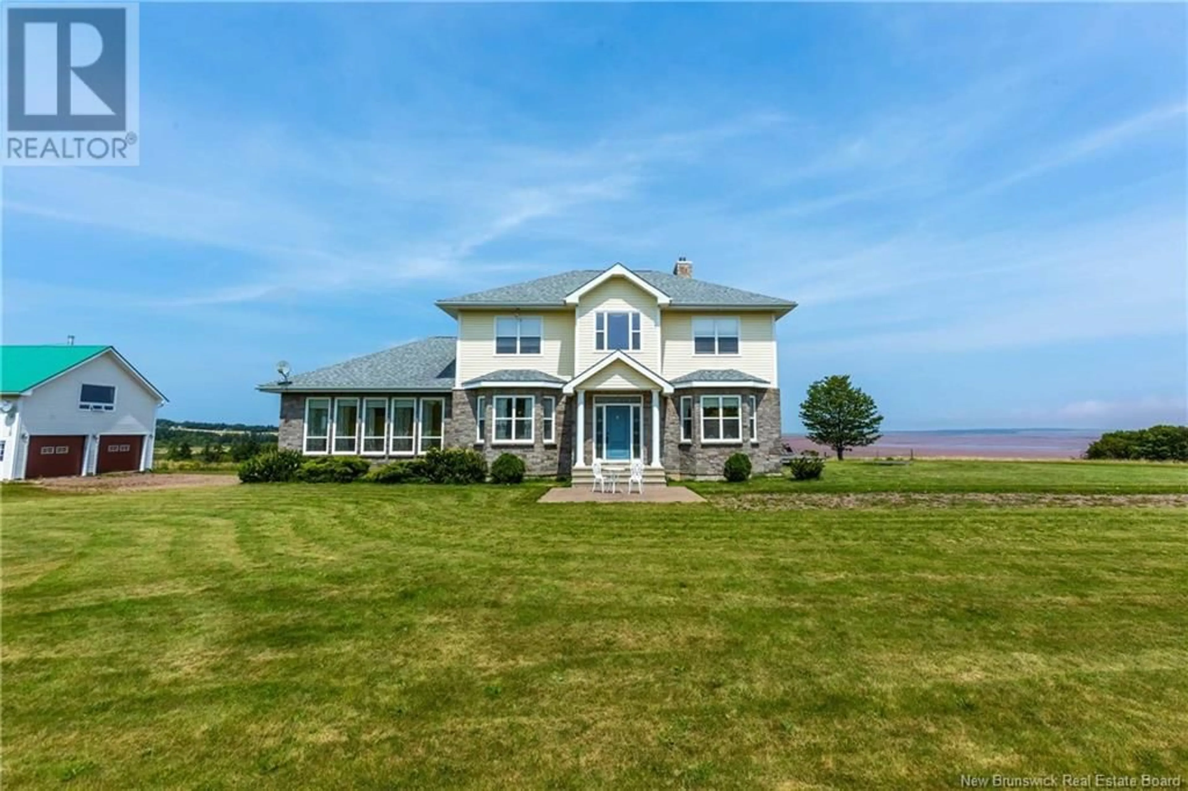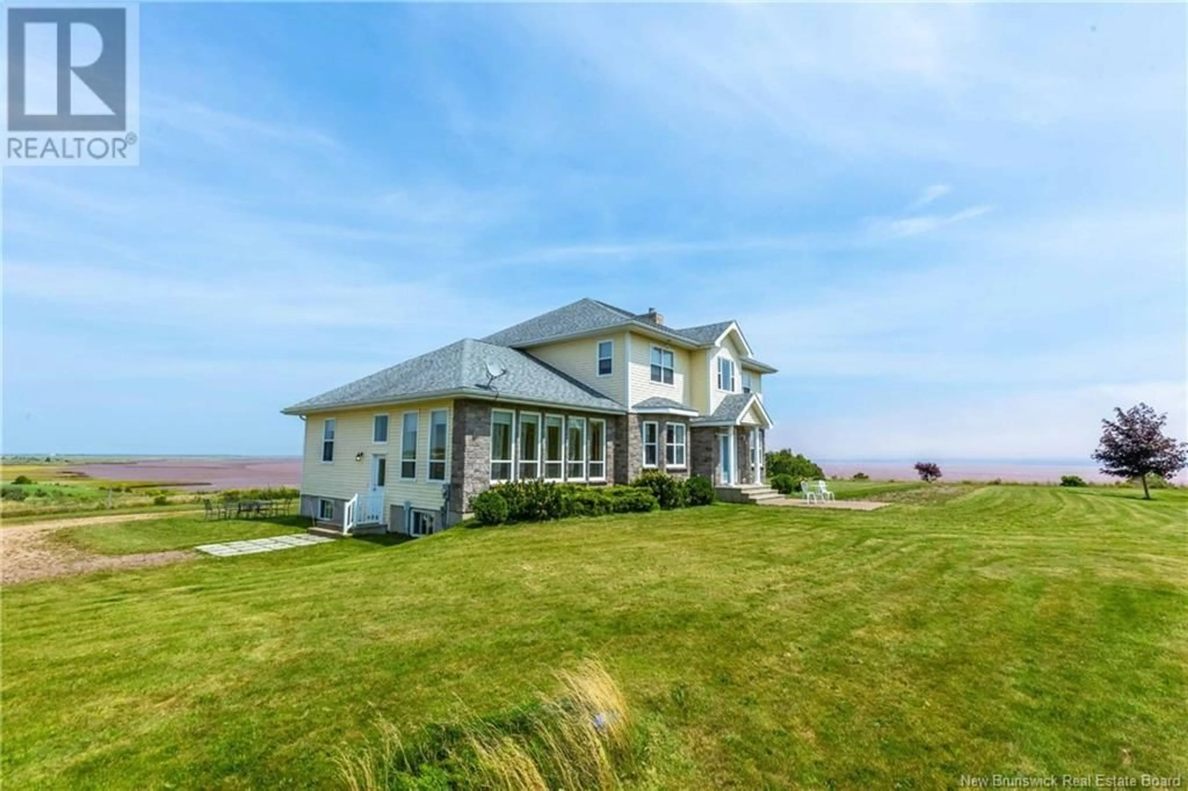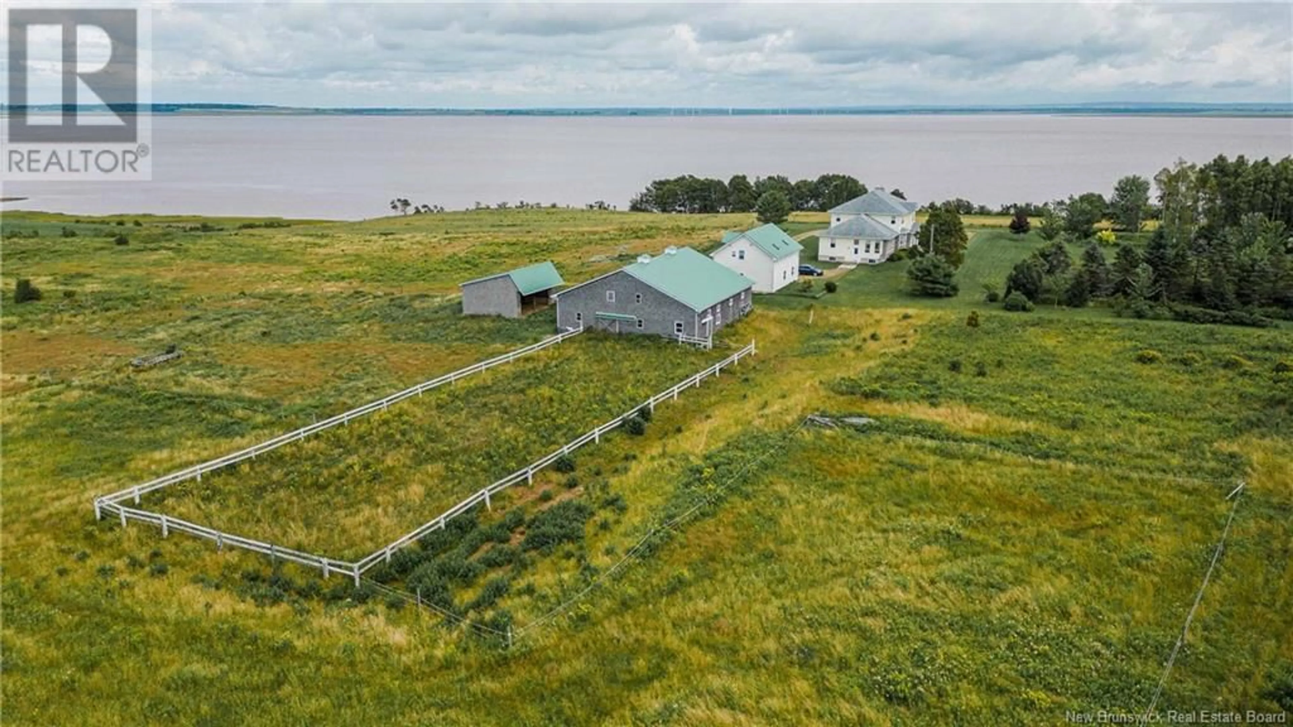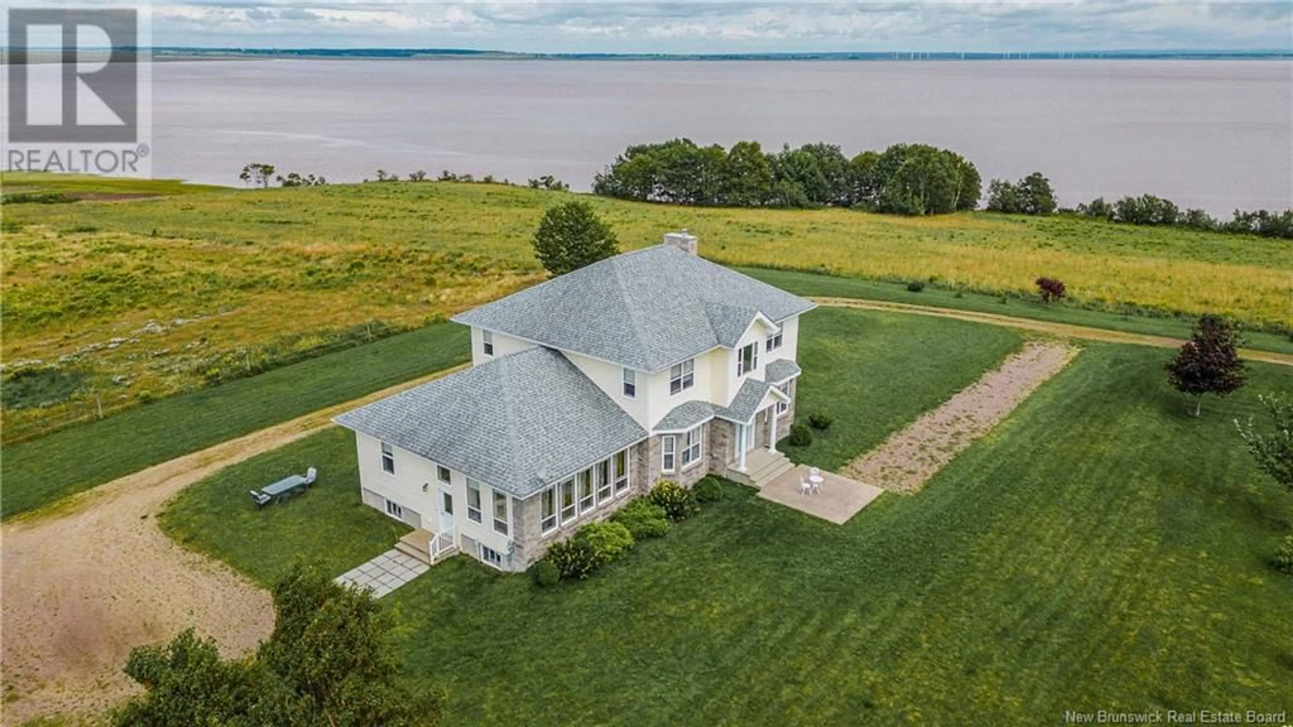40 READE QUARRY, Wood Point, New Brunswick E4L2K1
Contact us about this property
Highlights
Estimated valueThis is the price Wahi expects this property to sell for.
The calculation is powered by our Instant Home Value Estimate, which uses current market and property price trends to estimate your home’s value with a 90% accuracy rate.Not available
Price/Sqft$234/sqft
Monthly cost
Open Calculator
Description
A DREAM PROPERTY SITUATED ON 58.5 ACRES OVERLOOKING THE CUMBERLAND BAY! This meticulously designed custom home sits on a breathtaking private property, complete with a detached 4-stall horse barn and a separate double-car garage workshop with full separate suite finished above. Through the front door is the soaring foyer with crystal chandelier and curved oak staircase. To the right is the formal living room with bay window, and to the left is the formal dining room with second bay window, butler's pantry, and gorgeous chandelier centerpiece. At the back is the open-concept kitchen with granite countertops, breakfast nook, and family room with propane fireplace and sweeping views. A welcoming sunroom is located at the front, and a back den/study, as well as a full bathroom and laundry. The second floor has the primary suite with walk-in closets and ensuite bathroom. There are also three guest bedrooms and a full bathroom on this level. The basement is finished with rec room, games room, media room with cozy wood stove, office/bedroom, and a full bathroom. The detached suite has an open kitchen/dining/living room, a bedroom, and a full bathroom. The horse barn has equipment garage, storage loft, and 4 horse stalls leading to fenced areas and a horse shelter. The land consists of hayfields, treed areas, and runs along the bay offering ample room to ride, farm, or simply enjoy the vistas. Generac generator, in-floor heating in the slab, stone facade - just a few of the upgrades. (id:39198)
Property Details
Interior
Features
Main level Floor
3pc Bathroom
6'1'' x 8'6''Office
16'5'' x 14'10''Kitchen
11'11'' x 12'7''Family room
20'1'' x 29'6''Property History
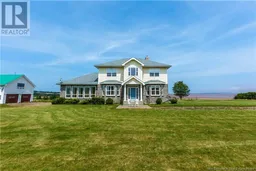 50
50
