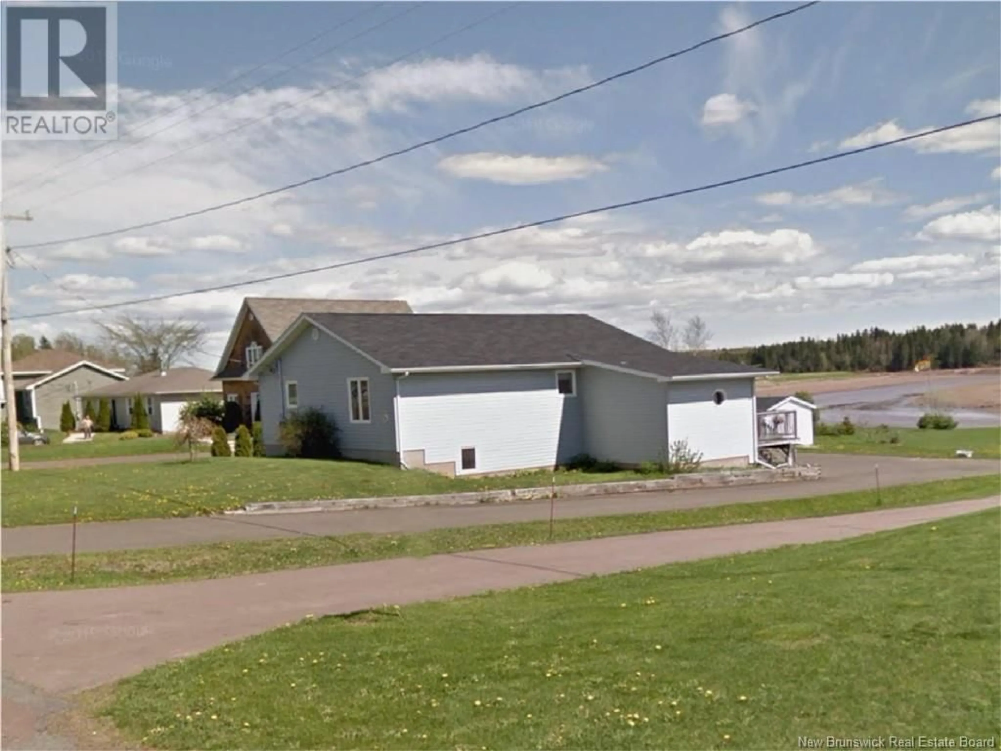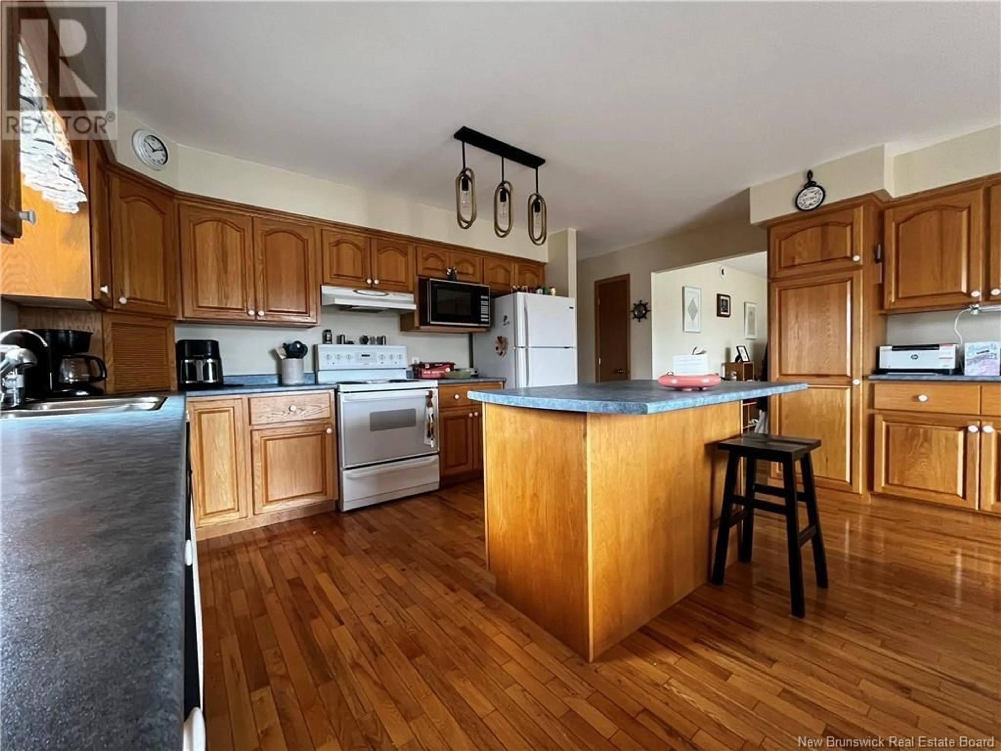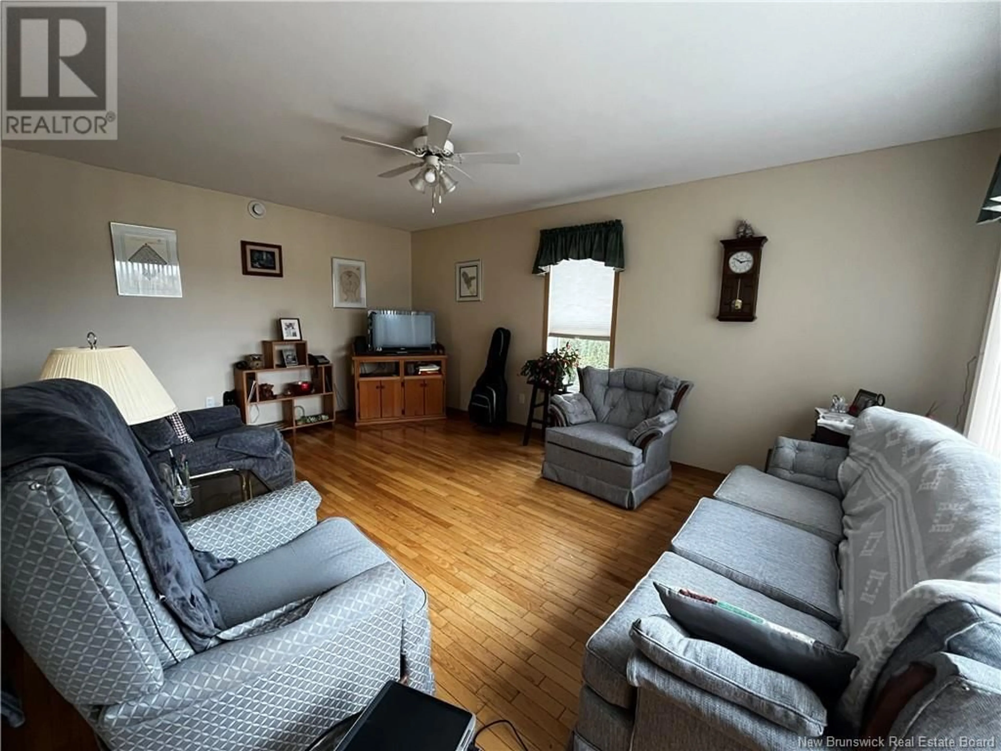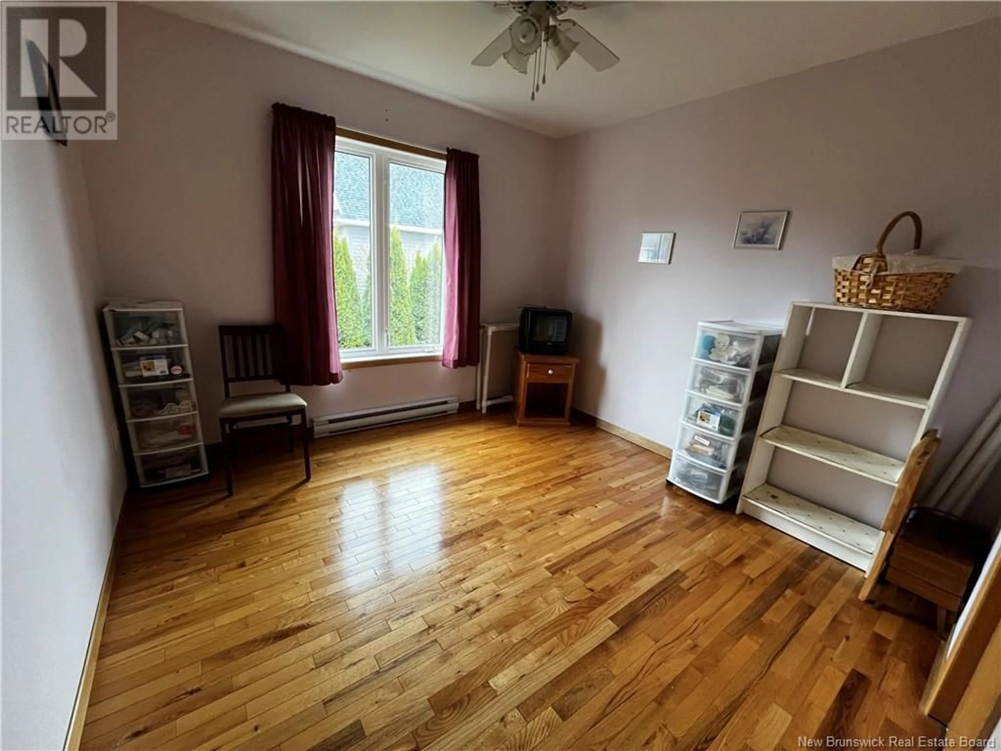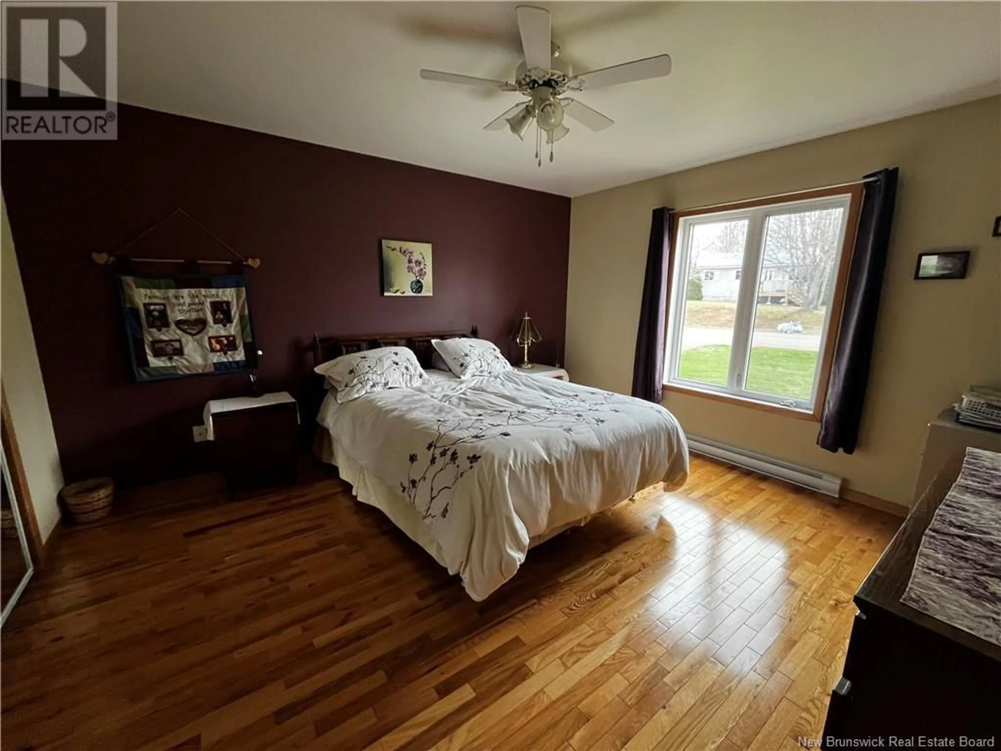40 GREEN BRIAR DRIVE, Salisbury, New Brunswick E1G4B4
Contact us about this property
Highlights
Estimated valueThis is the price Wahi expects this property to sell for.
The calculation is powered by our Instant Home Value Estimate, which uses current market and property price trends to estimate your home’s value with a 90% accuracy rate.Not available
Price/Sqft$234/sqft
Monthly cost
Open Calculator
Description
Dreaming of living in a refined neighbourhood? Welcome to 40 Green Briar Drive, located in the Spring Garden Subdivision. This 2001-built home is in fantastic shape and guaranteed to impress! Notable upgrades include a new roof/siding in 2019, and brick along the driveway installed in 2024. Inside, youll notice the home is finished with real wooden trims, wooden hollow core doors, laminate flooring, and real hardwood flooring that ties the woodgrain aesthetic together! Upstairs is the kitchen boasting a large island, dining area, beautiful oak cabinetry, ample space to cook, a small nook perfect for a workspace, access to the deck with a stunning view of the Petitcodiac River, and additional cabinets for storage. The living room is a generous sized space with phenomenal natural lighting, access to the kitchen/dining area and the hallway. The upper level also features 2 spacious bedrooms with built-in closets and a large 4pc bathroom that also serves as a laundry room. The lowest level consists of an extremely large family room with exterior access, a single-car garage, a 3pc bathroom, a bedroom with 2 built-in closets, large storage space underneath the foyer, the utility room. Interior inclusions: all appliances, snowblower, and lawnmower. Outside is a beauty to behold! 75 ft of riverfront with a great view of nature to start! There is an abundance of flowers blooming from early spring until fall that truly bring life to the property. Dont wait, call for a viewing today! (id:39198)
Property Details
Interior
Features
Third level Floor
4pc Bathroom
16'2'' x 8'5''Primary Bedroom
12'5'' x 13'11''Bedroom
12'5'' x 10'Living room
17'6'' x 12'5''Property History
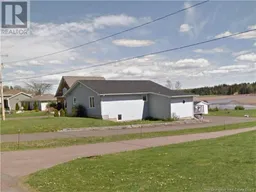 50
50
