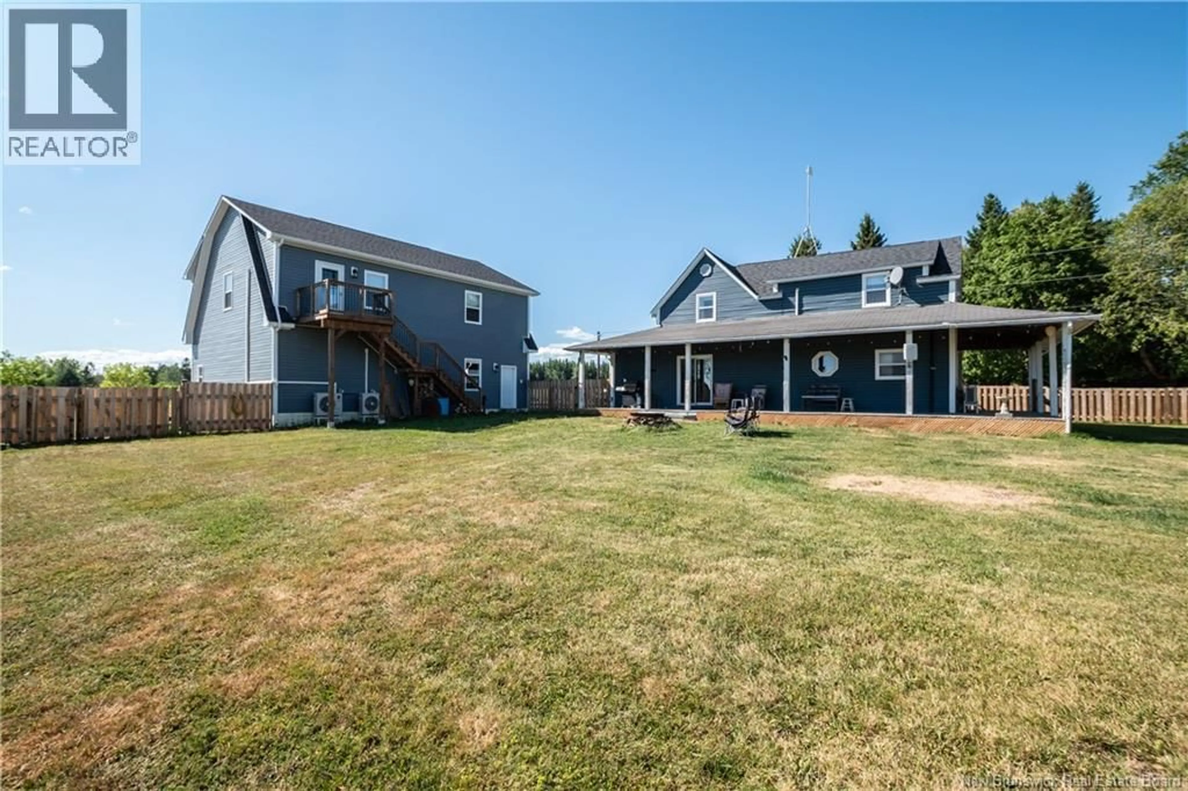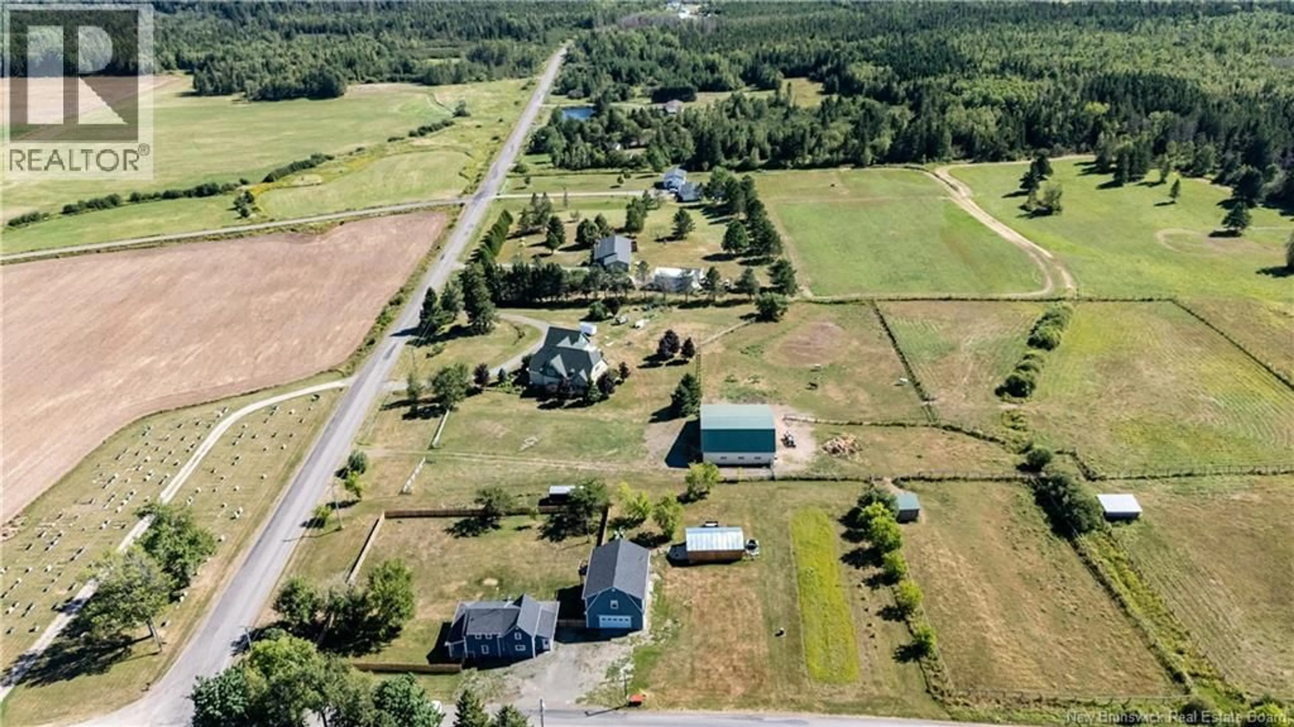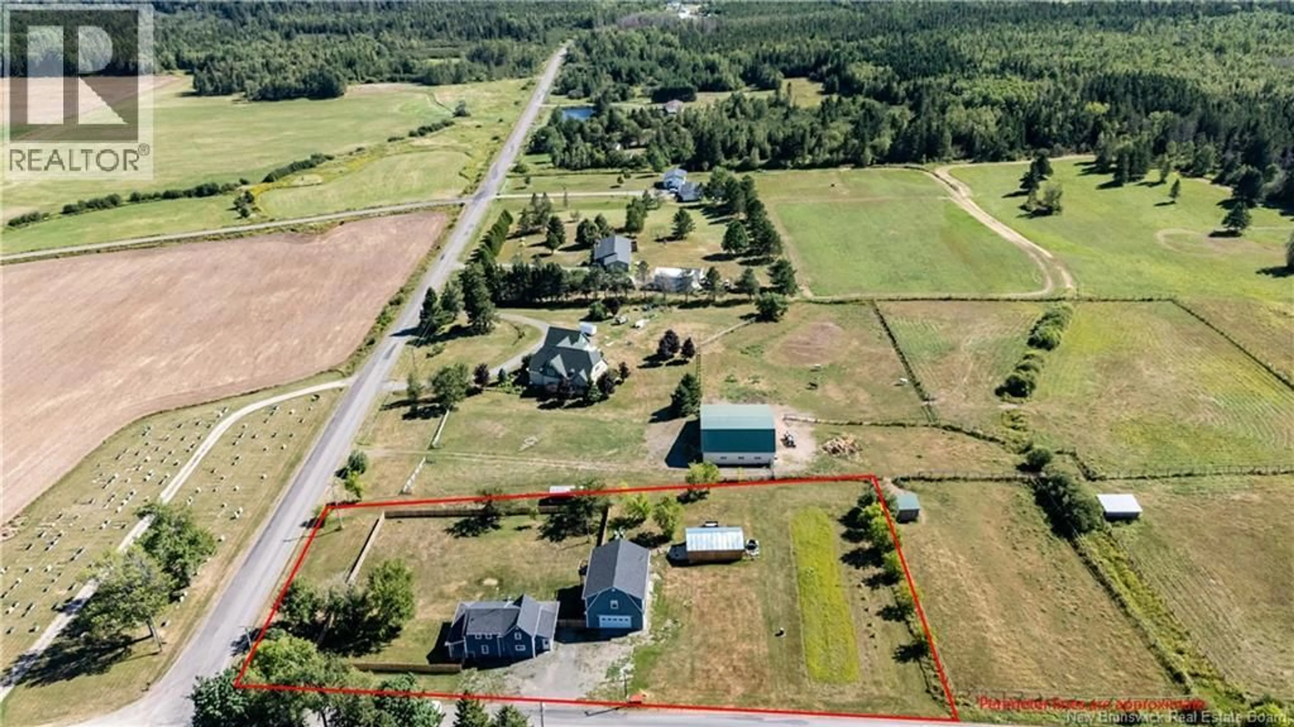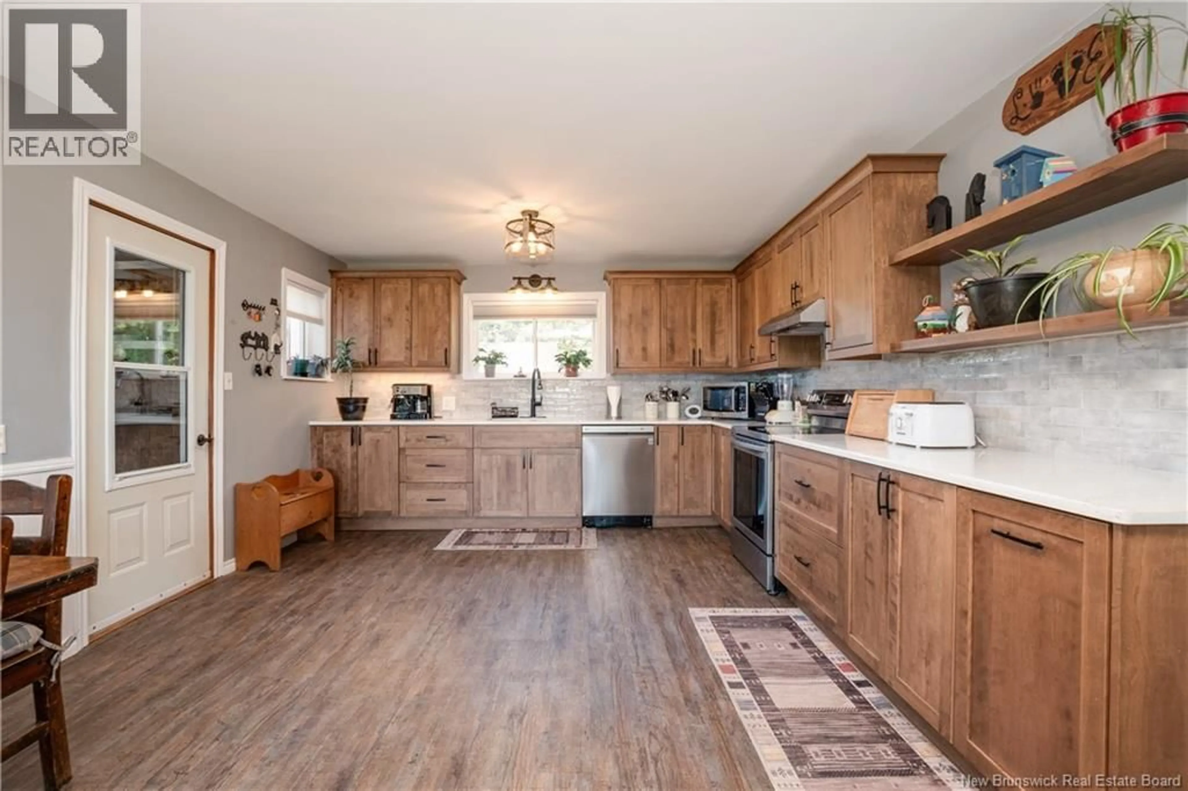4 BYRON EAGLES ROAD, Salisbury, New Brunswick E4J1S5
Contact us about this property
Highlights
Estimated valueThis is the price Wahi expects this property to sell for.
The calculation is powered by our Instant Home Value Estimate, which uses current market and property price trends to estimate your home’s value with a 90% accuracy rate.Not available
Price/Sqft$285/sqft
Monthly cost
Open Calculator
Description
4 BYRON EAGLES RD, MONTEAGLE! WELCOME TO YOUR DREAM COUNTRY RETREAT! Perched on 1.37 acres with panoramic hilltop views, this extensively renovated family home combines modern comfort, charm, and incredible versatility. From the moment you arrive, the inviting wraparound covered deck sets the toneperfect for morning coffee, relaxing evenings, or entertaining friends while overlooking your fenced yard. Inside, youll find 3 spacious bedrooms and 2 full baths, including a beautifully renovated primary suite. The brand-new kitchen shines with modern finishes, while the updated bath and the newly added second-floor bath with laundry offer style and convenience. Numerous upgrades provide peace of mind: new roof shingles, thermo vinyl windows, exterior doors, 200-amp service with new breaker panel, and generator-ready wiring. Comfort is guaranteed with three ductless heat pumps plus electric baseboard heat. Car lovers, hobbyists, or those needing multi-generational living will be thrilled with the incredible 40' x 30' two-storey detached garage featuring 98 ceilings, its own 2-pc bath, and ductless heat pump. Upstairs, a fully finished 1064 sq. ft. loft offers in-law suite potential with a 3-pc bath and its own heat pump. A second oversized outbuilding adds even more storage options.Whether youre dreaming of family living with room to grow, a multi-generational setup, or simply a peaceful lifestyle with modern updates and unmatched space, this property has it all. (id:39198)
Property Details
Interior
Features
Second level Floor
Laundry room
9'9'' x 8'3''Bedroom
8'0'' x 9'6''Bedroom
11'8'' x 10'1''Bedroom
21'4'' x 12'4''Property History
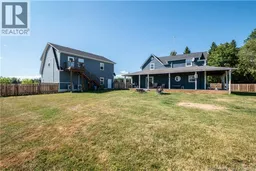 50
50
