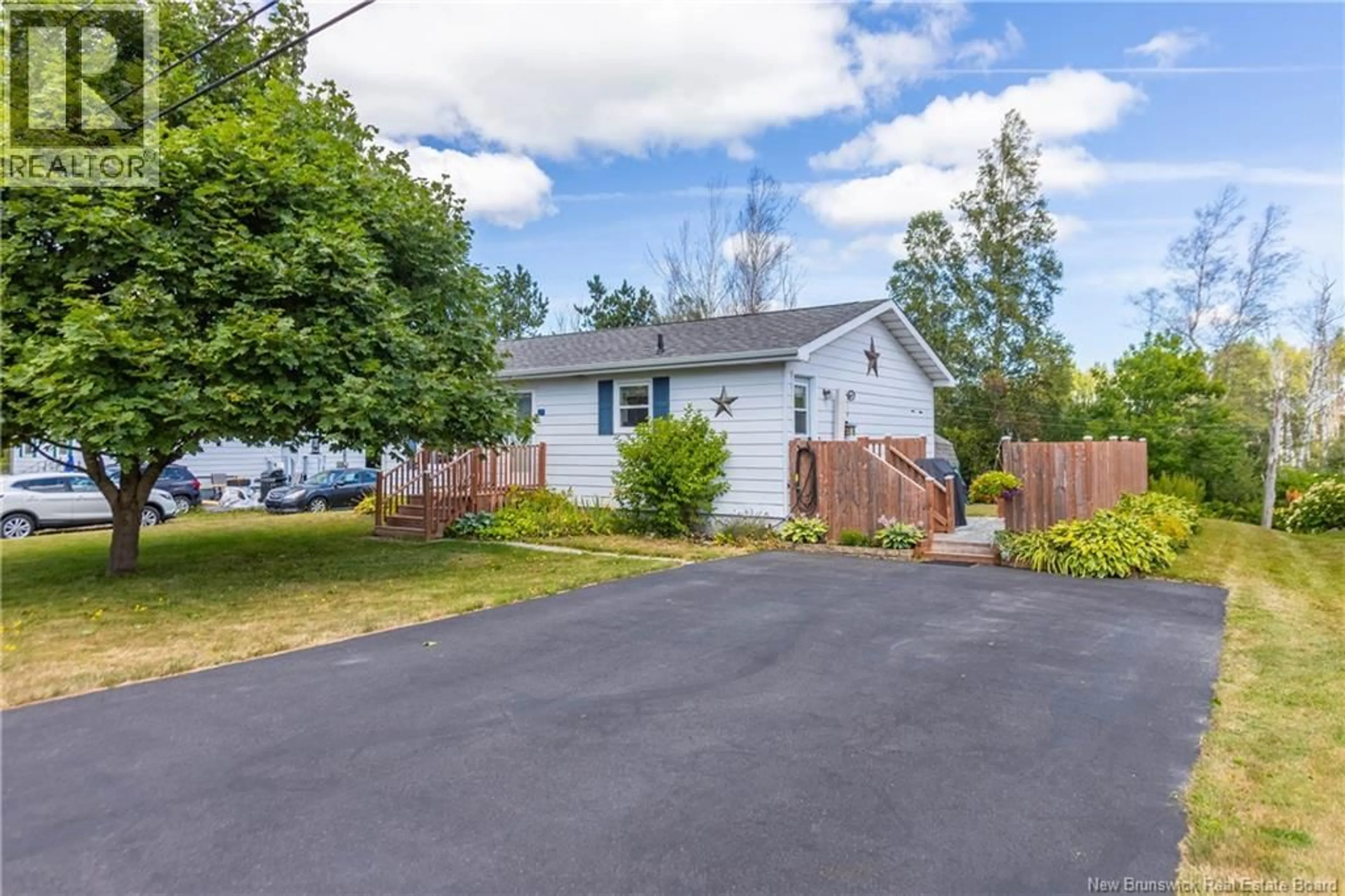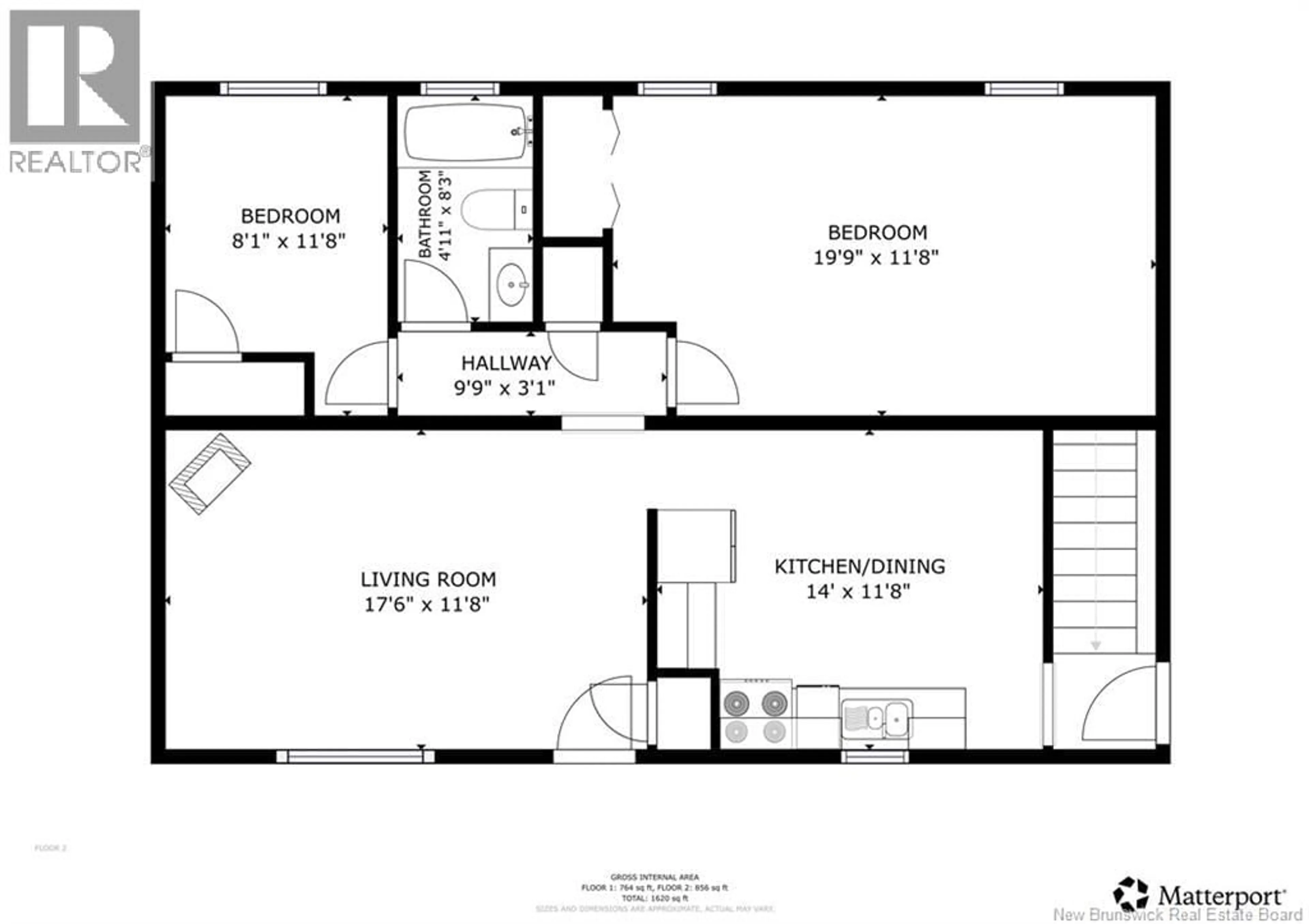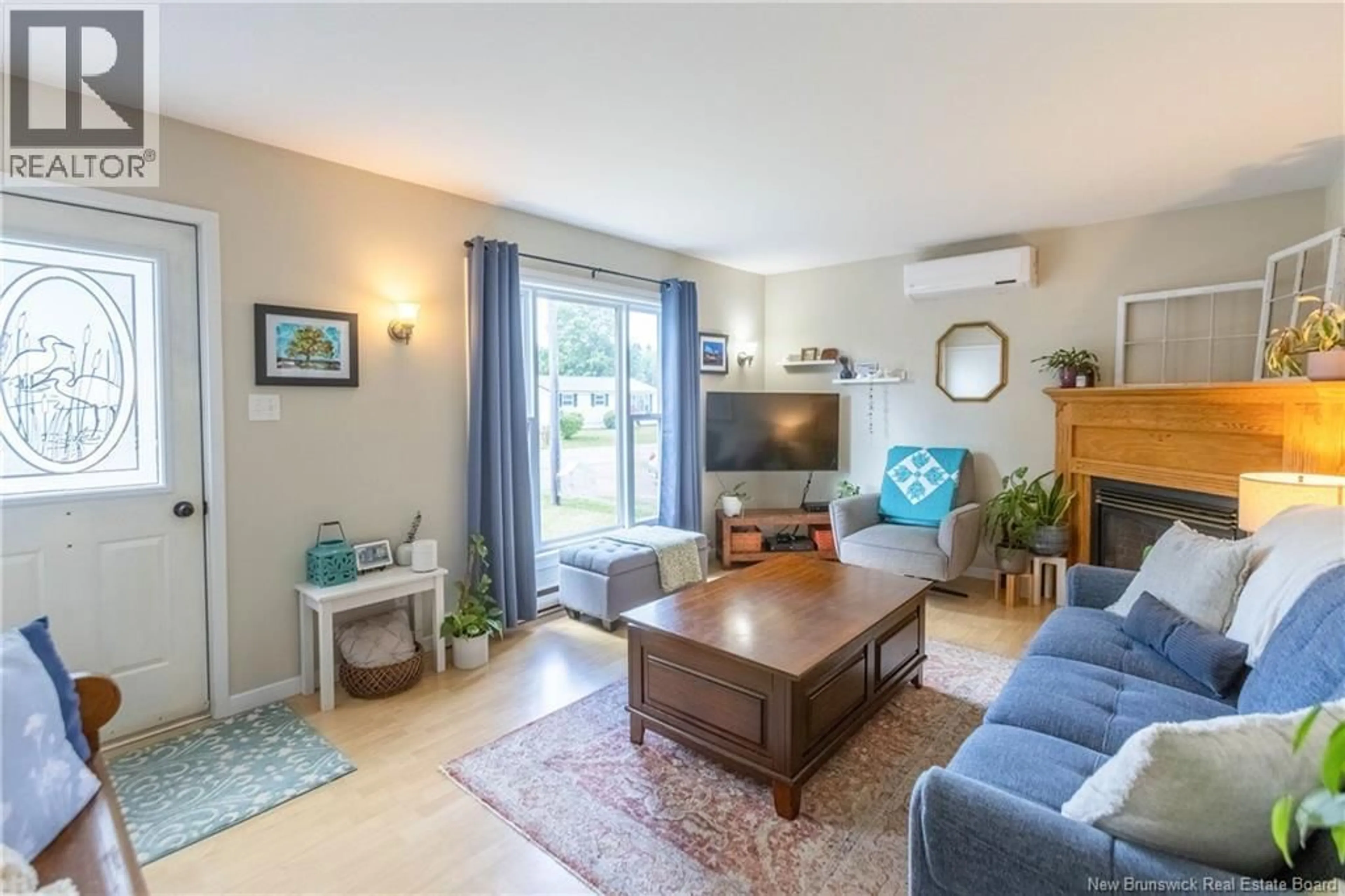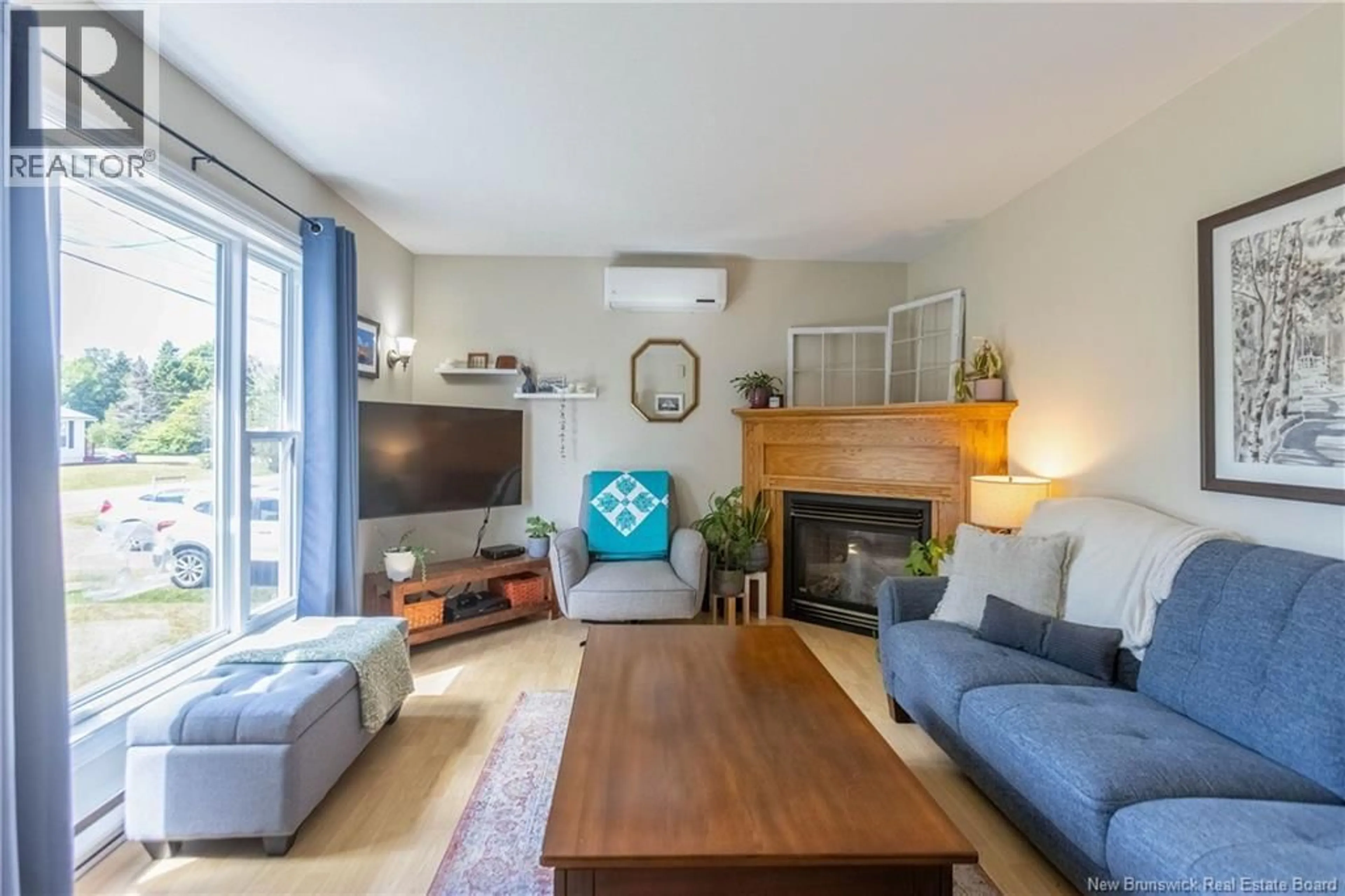39 CHURCHILL AVENUE, Sackville, New Brunswick E4L3T3
Contact us about this property
Highlights
Estimated valueThis is the price Wahi expects this property to sell for.
The calculation is powered by our Instant Home Value Estimate, which uses current market and property price trends to estimate your home’s value with a 90% accuracy rate.Not available
Price/Sqft$312/sqft
Monthly cost
Open Calculator
Description
IMMACULATELY KEPT BUNGALOW WITH FULLY FINISHED BASEMENT IN DOWNTOWN SACKVILLE! This home has many upgrades, has been immaculately kept, and is turn-key. Up the newer front deck and through the front door is the bright living room with propane corner fireplace. This leads through to the eat-in kitchen with extra wall of pantry storage. At the back of the home is the hallway leading to the huge primary bedroom with closet, a renovated bathroom with subway-tiled tub surround and wainscoting, and a second bedroom. The lower level is completed finished with a rec room, two additional bedrooms (non-conforming), a second full bathroom, a laundry area, and storage/utility. At the side of the home is a large deck, a backyard with trees at the back, and a storage shed. Updates to the home include: new roof shingles (2024), kitchen counters/pulls/paint/fridge (2022), dishwasher (2025), 200-amp electric panel (2025), newer front steps, two newer ductless heat pumps, newer hot water tank, 2 newer toilets. A very efficient home currently $124/month for total heat and lights (with $215 being the highest). Storage shed and great backyard. (id:39198)
Property Details
Interior
Features
Basement Floor
3pc Bathroom
10'9'' x 5'9''Bedroom
10'9'' x 8'0''Bedroom
10'11'' x 10'5''Family room
25'11'' x 10'11''Property History
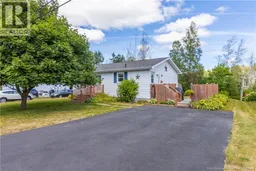 42
42
