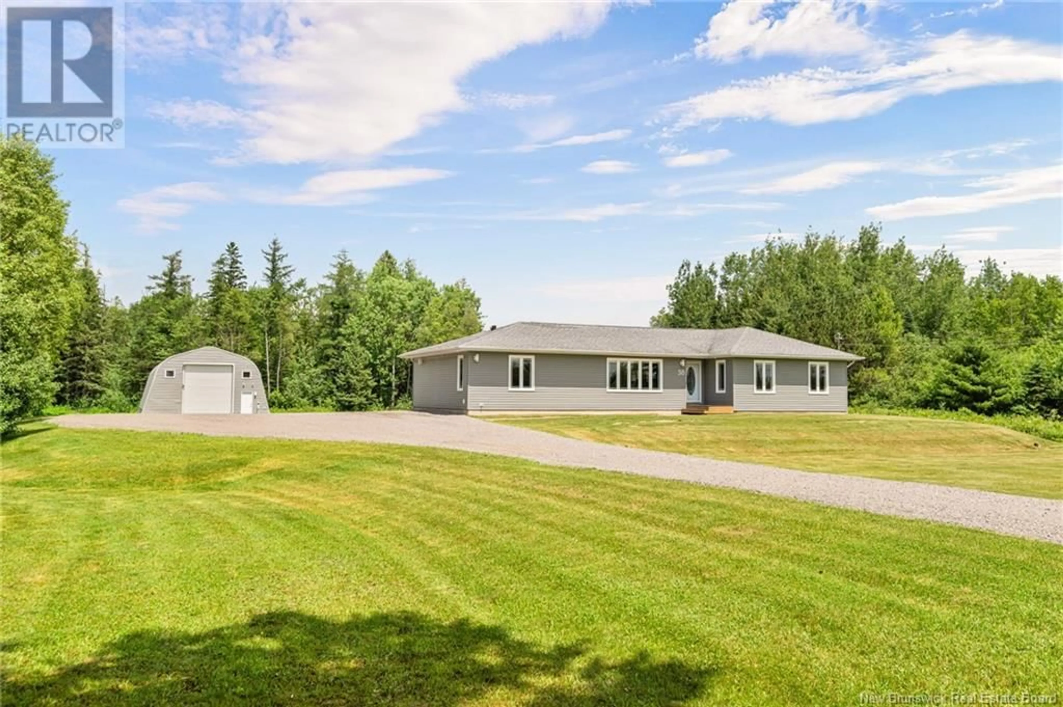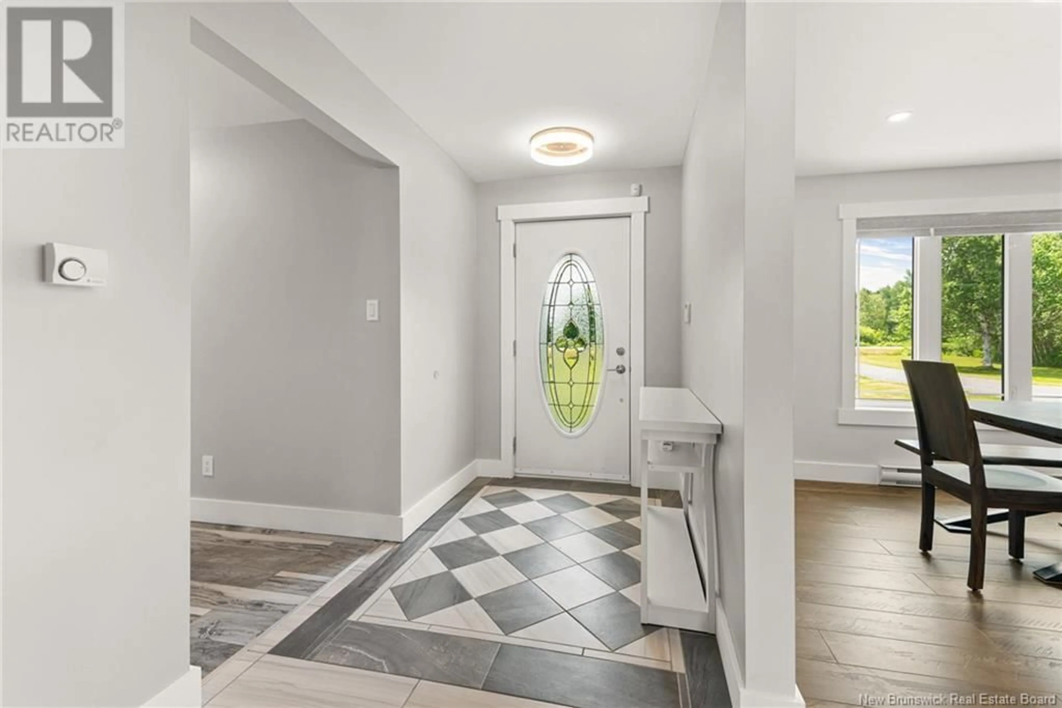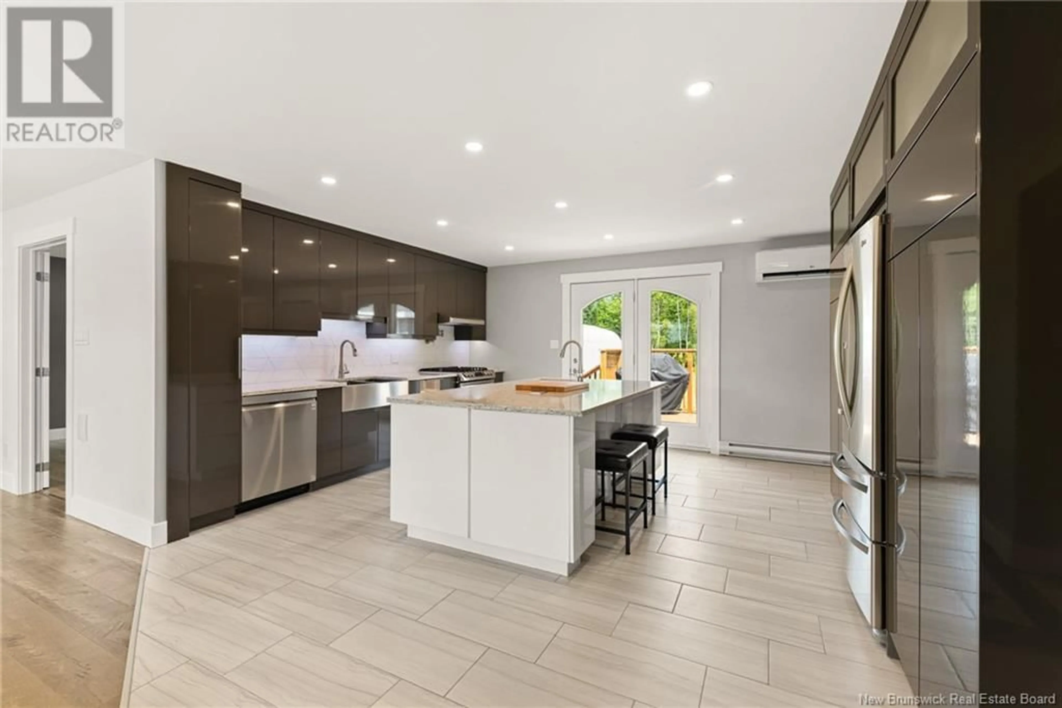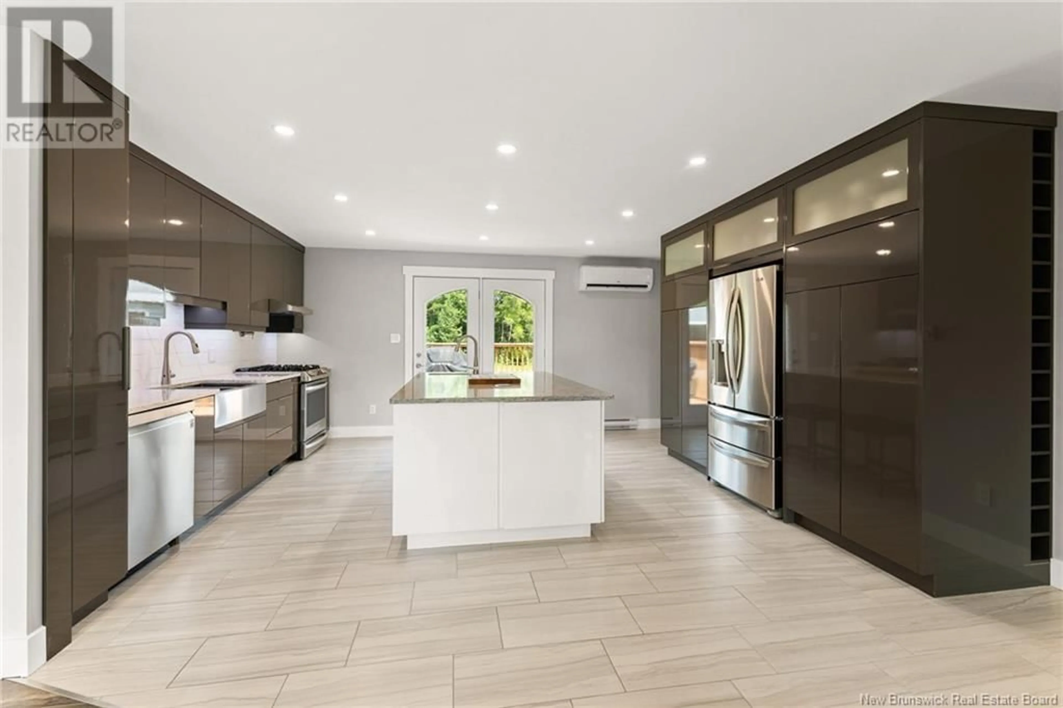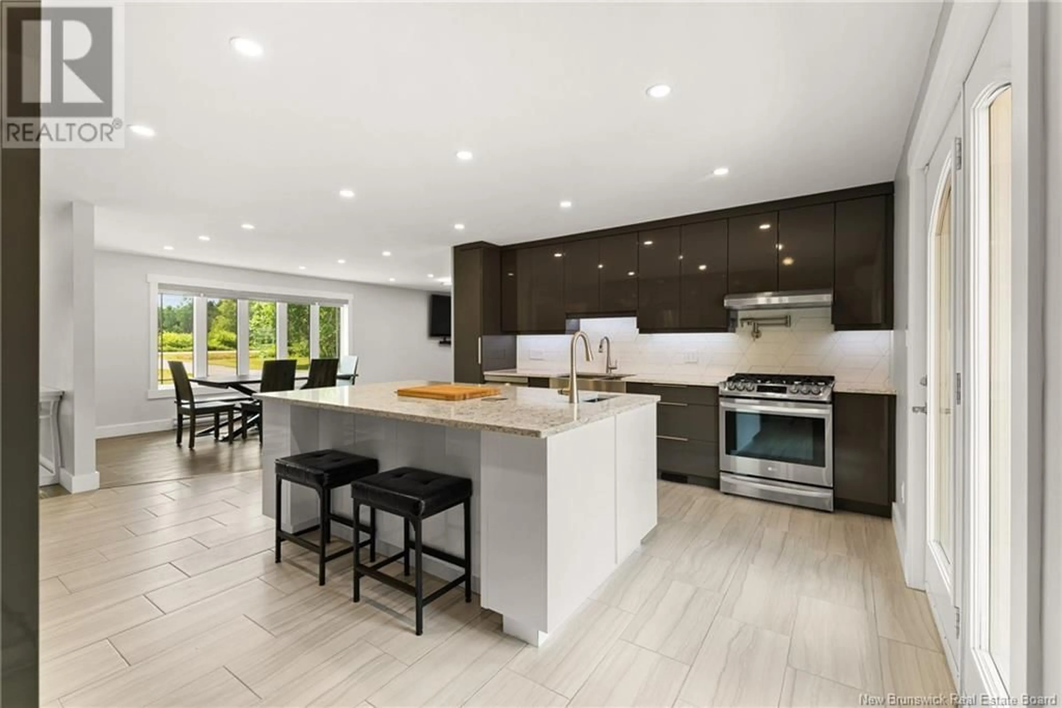38 SCOUDOUC RIVER ROAD, Scoudouc, New Brunswick E4P3T1
Contact us about this property
Highlights
Estimated valueThis is the price Wahi expects this property to sell for.
The calculation is powered by our Instant Home Value Estimate, which uses current market and property price trends to estimate your home’s value with a 90% accuracy rate.Not available
Price/Sqft$290/sqft
Monthly cost
Open Calculator
Description
SPACIOUS / EXTRA-LARGE DETACHED GARAGE / PRIVATE / WELCOME/BIENVENUE to 38 Scoudouc River Rd, offering private and peaceful living just 5?minutes from Shediac, highways, and all amenities. This beautifully renovated home sits on a generous 1.89-acre lot, delivering the space and privacy you've been dreaming of. Step inside to discover a modern open-concept kitchen featuring a large island with quartz countertops, two sinks, a pot filler, sleek cabinetry, and abundant workspace. The spacious dining area and inviting living room make this the perfect layout for family life and entertaining. The primary bedroom is a true retreat with a walk-in closet and an immaculate 3-piece ensuite. On the opposite side of the main floor, you'll find three additional bedrooms (one with built-in IKEA closets), a stylish 4-piece bathroom, and a spacious mudroom with laundry area. This home is equipped with 2 mini-split heat pumps for year-round comfort and features a large unfinished basement ready for your future projects. Outside, enjoy the expansive lot with room to roam and a massive detached Dome-Style steel garage (57×27?ft) complete with radiant in-floor heatingperfect for hobbies, storage, or a workshop. This meticulously renovated property is a must-see. Dont miss your chancecall your REALTOR® today to book your private tour! (id:39198)
Property Details
Interior
Features
Main level Floor
Foyer
5'3'' x 7'11''Mud room
5'7'' x 11'2''4pc Bathroom
8'4'' x 9'4''Laundry room
7'0'' x 10'4''Property History
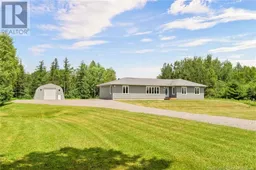 39
39
