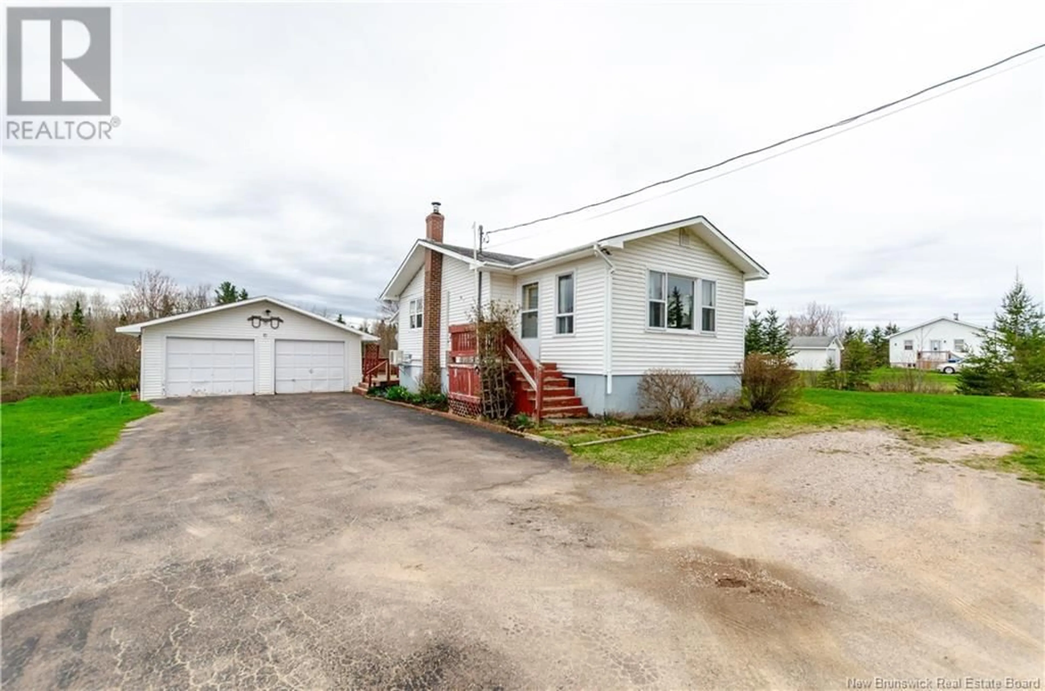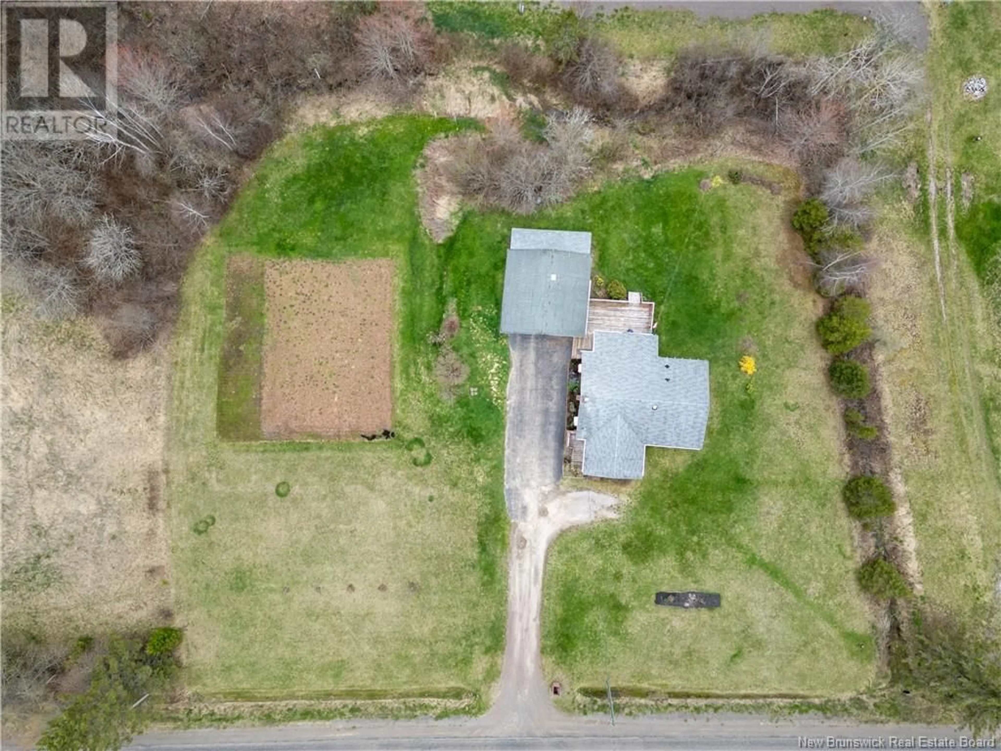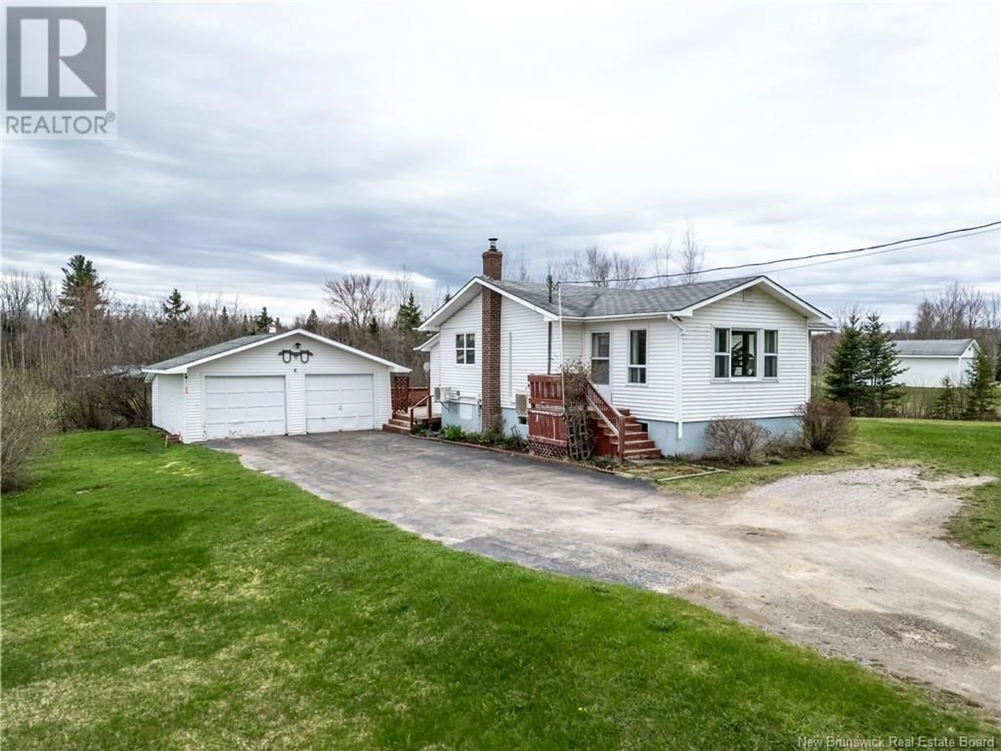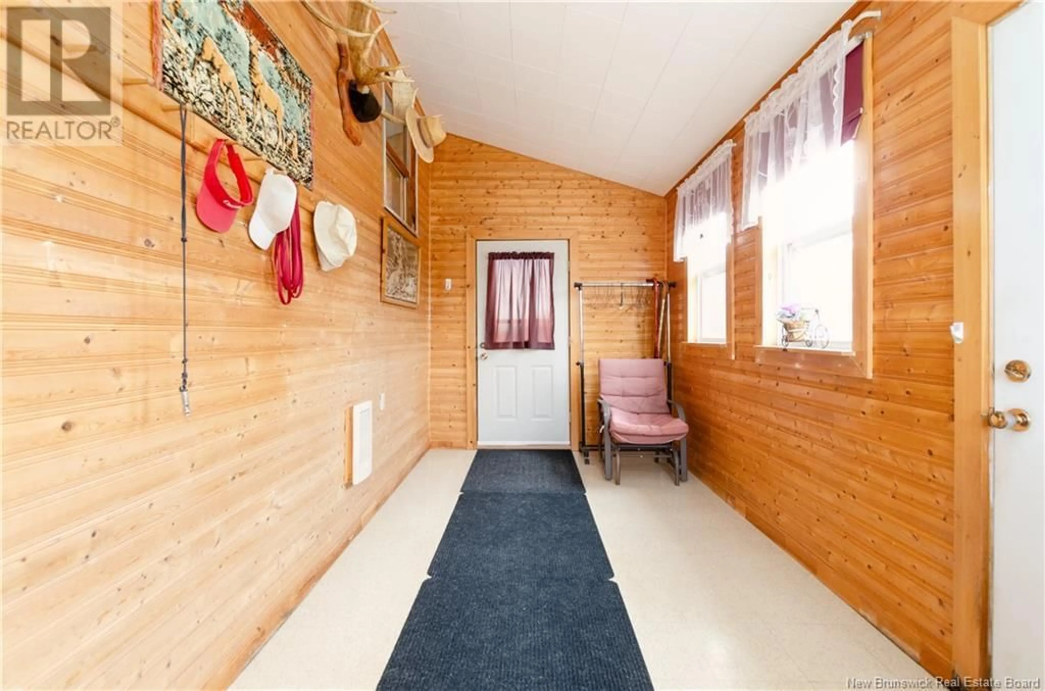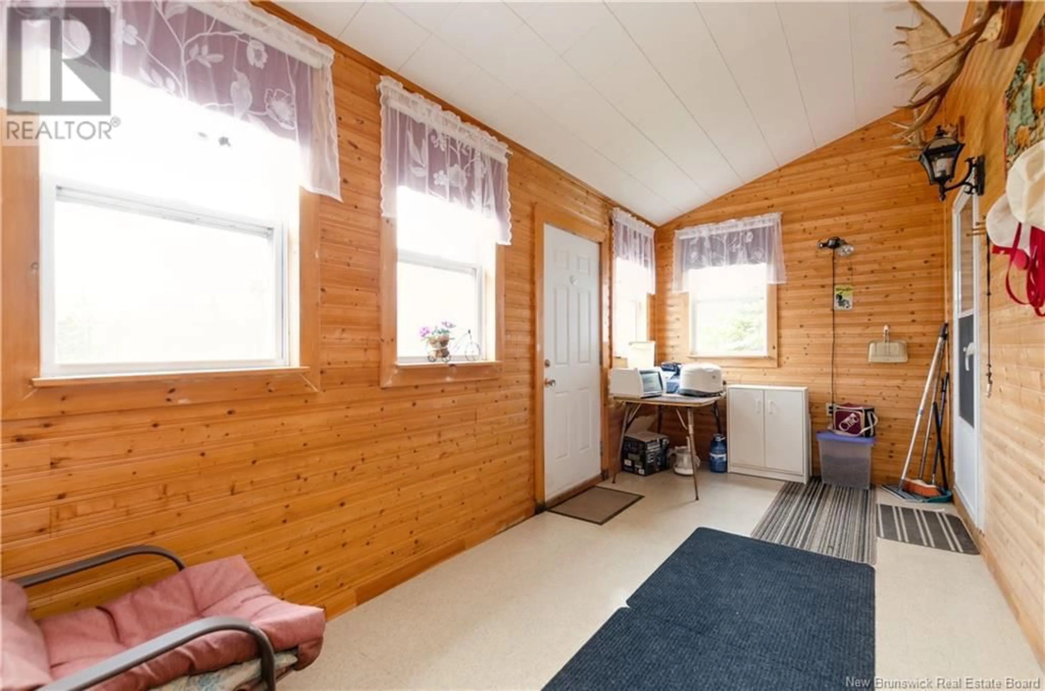3632 ROUTE 112, Second North River, New Brunswick E4J2V4
Contact us about this property
Highlights
Estimated ValueThis is the price Wahi expects this property to sell for.
The calculation is powered by our Instant Home Value Estimate, which uses current market and property price trends to estimate your home’s value with a 90% accuracy rate.Not available
Price/Sqft$192/sqft
Est. Mortgage$944/mo
Tax Amount ()$1,878/yr
Days On Market2 days
Description
Welcome to 3632 Route 112, this 2 bedroom home with detached garage is sitting on 1.16 acres. The main floor offers a open concept with 2 bedrooms, eat in kitchen, living room, sitting room and a 4 piece bathroom. Downstairs has a large family room with woodstove, 3 piece bathroom with laundry, storage area and workshop. Home is heated with electric baseboard, mini split and woodstove. The home has hardwood flooring throughout, tons of storage space , oversized garden, large back deck and paved driveway. The property is well landscaped with lots of outdoor space. This property is in close to the village of Salisbury with access to local amenities such as Big Stop, Tim Hortons, Doller store, Grocery store, schools, pharmacy and much more. If you are looking to get out of the city here is your chance! Contact your REALTOR® today to book a showing. Property is being sold as is, where is. (id:39198)
Property Details
Interior
Features
Basement Floor
Workshop
Storage
3pc Bathroom
10' x 15'Family room
18' x 14'Property History
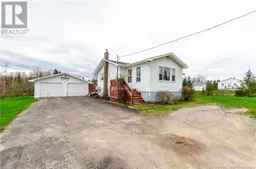 50
50
