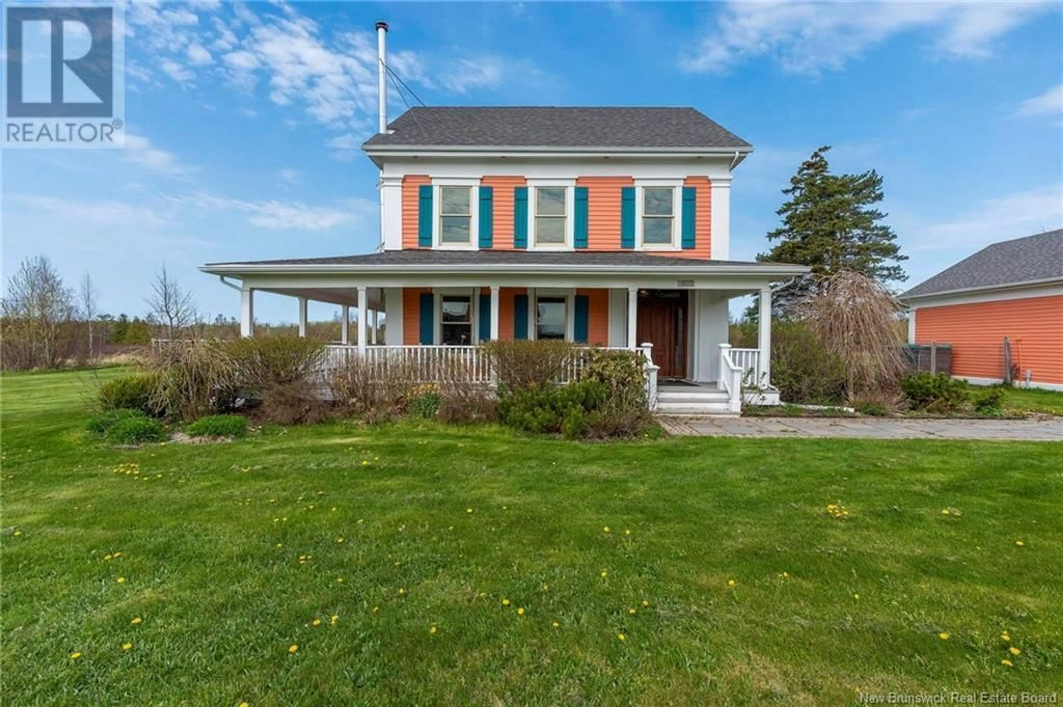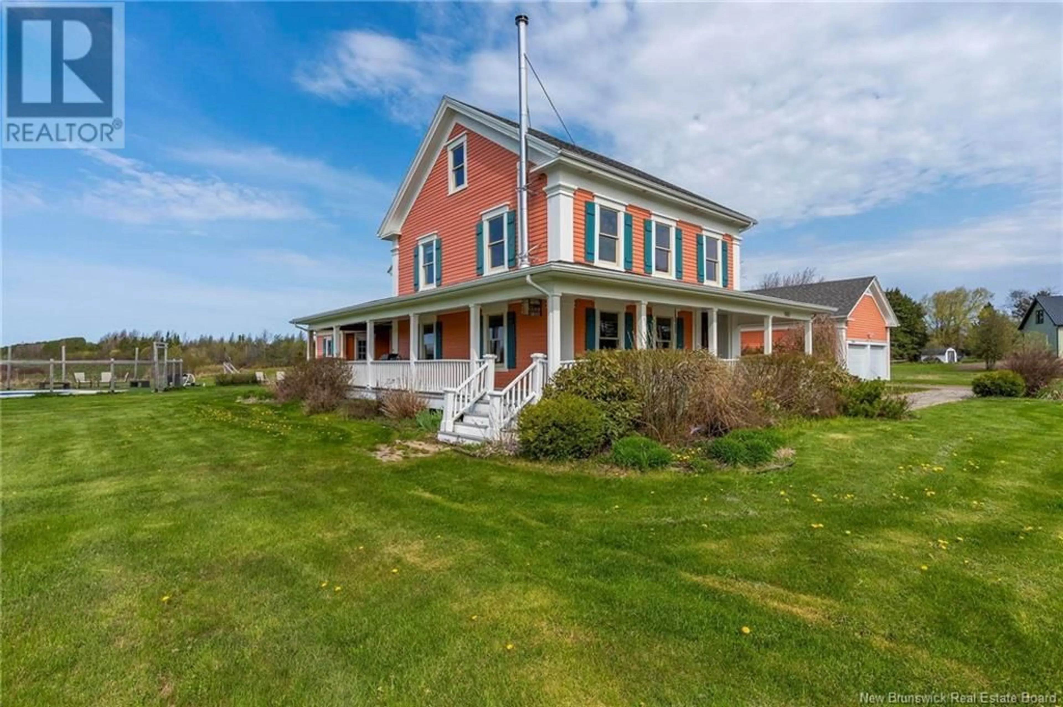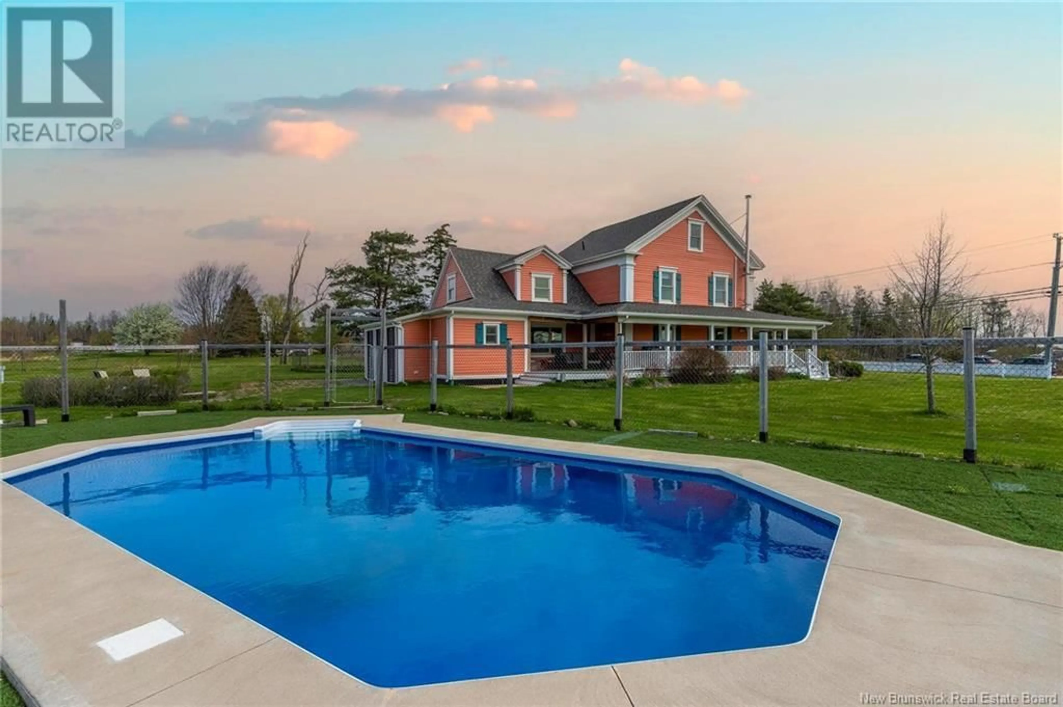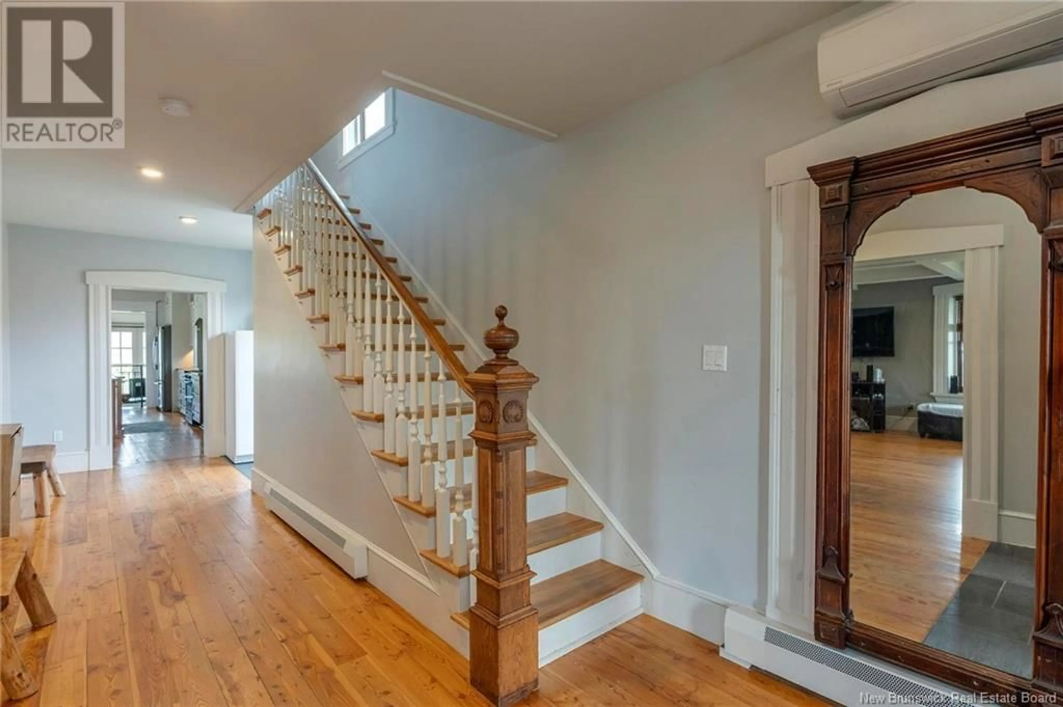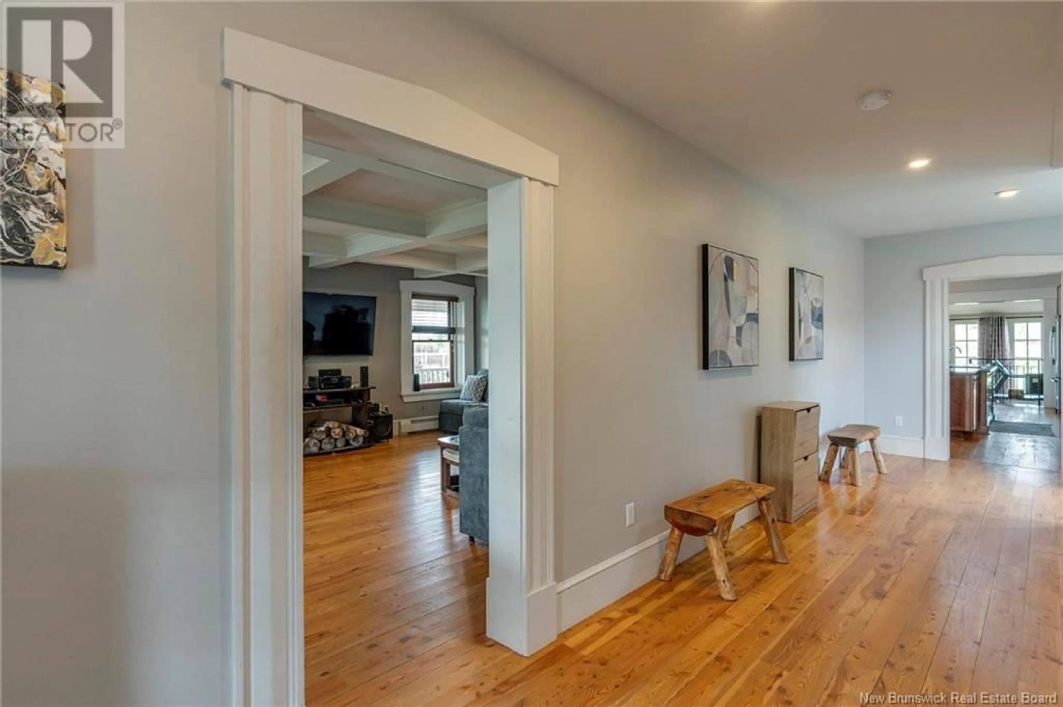3631 ROUTE 134, Shediac Bridge, New Brunswick E4R1R9
Contact us about this property
Highlights
Estimated valueThis is the price Wahi expects this property to sell for.
The calculation is powered by our Instant Home Value Estimate, which uses current market and property price trends to estimate your home’s value with a 90% accuracy rate.Not available
Price/Sqft$204/sqft
Monthly cost
Open Calculator
Description
Discover this beautifully updated and renovated home, set on just over 2 acres with serene views of Shediac Bay. Wake up to breathtaking sunrises from the inviting wrap-around porch, and unwind with sunsets overlooking the private, landscaped backyard featuring a stunning inground pool. Inside, you're welcomed by a spacious foyer that leads to a generous living room, an open-concept kitchen and dining area with high ceilings and exposed beams, and a bright sitting room with heated floors. A full main-floor bathroom and separate laundry room add convenience and comfort. Upstairs, the primary suite offers a walk-in closet and a spacious bathroom with a large walk-in shower and separate soaker tub. A second bedroom and an unfinished walk-up attic with incredible potential complete the upper level. The double detached garage provides extra space and functionality, and comfort is maintained year-round with three mini-splits located in the primary bedroom, kitchen, and entrance. Notable recent upgrades include a new well (2020) and furnace (2017). Please note: a small portion of the porch ceiling at the back and a couple of support posts would benefit from some maintenance. The home has been priced with this in mind, offering exceptional value in a sought-after location. Contact us today to arrange your private tour! (id:39198)
Property Details
Interior
Features
Main level Floor
Mud room
8'2'' x 7'3''Laundry room
5'5'' x 5'Sitting room
19'2'' x 11'1''Kitchen/Dining room
21'2'' x 16'2''Property History
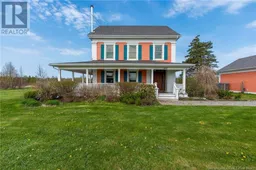 48
48
