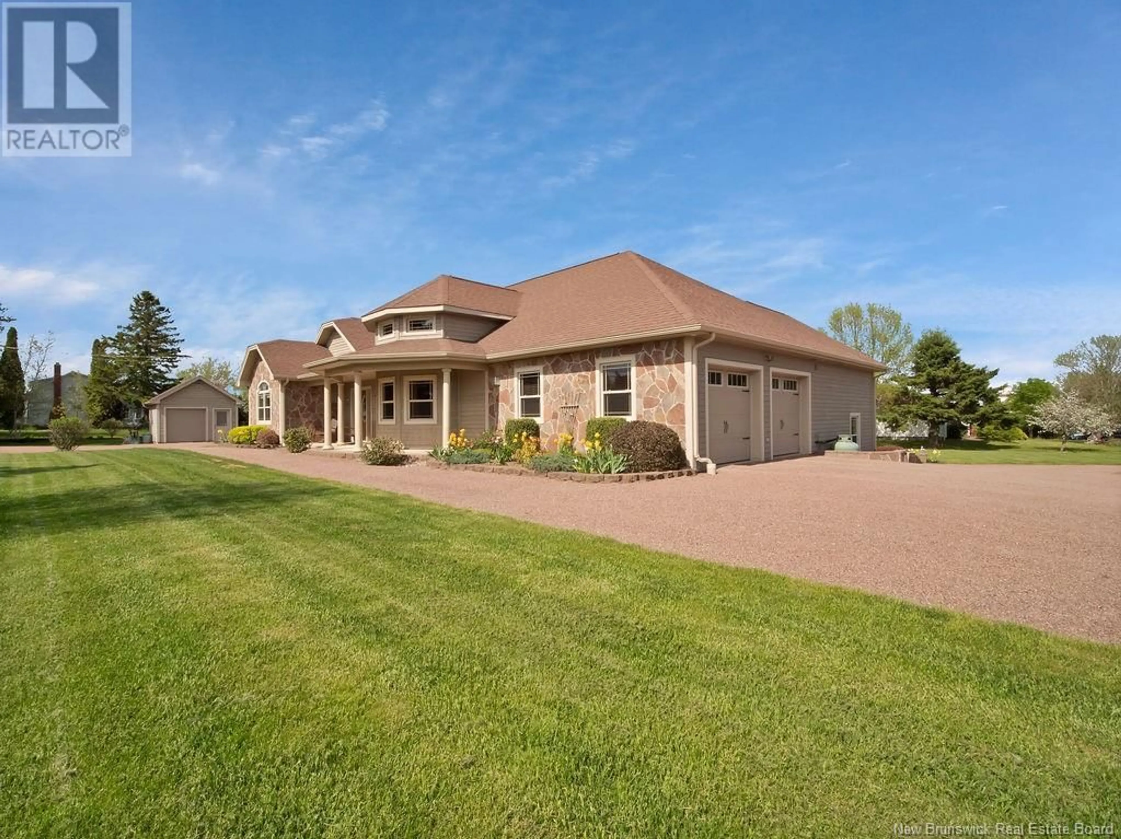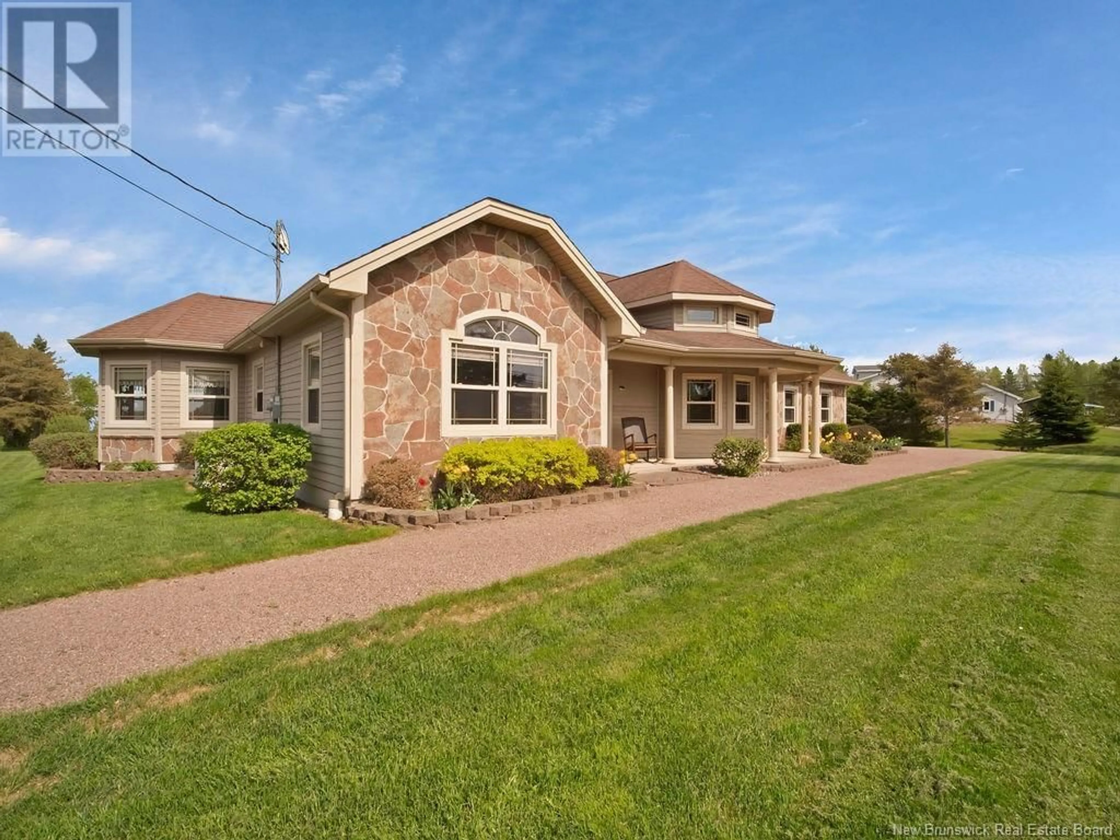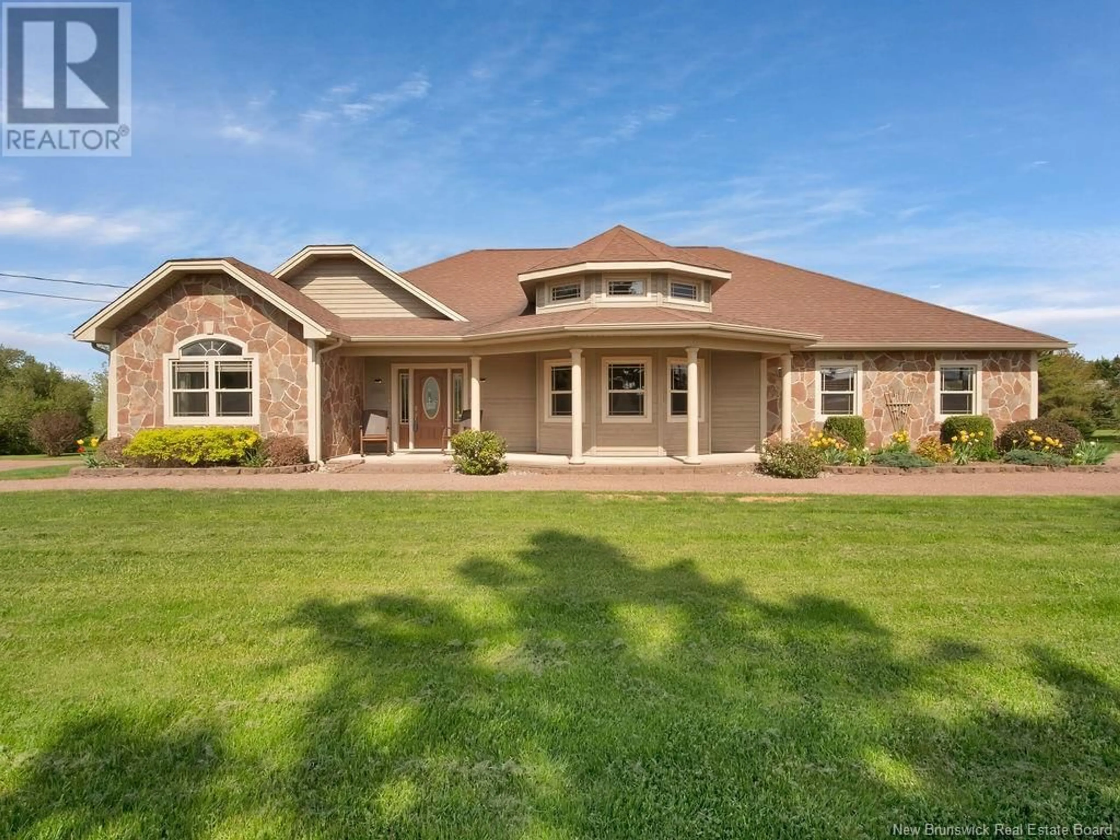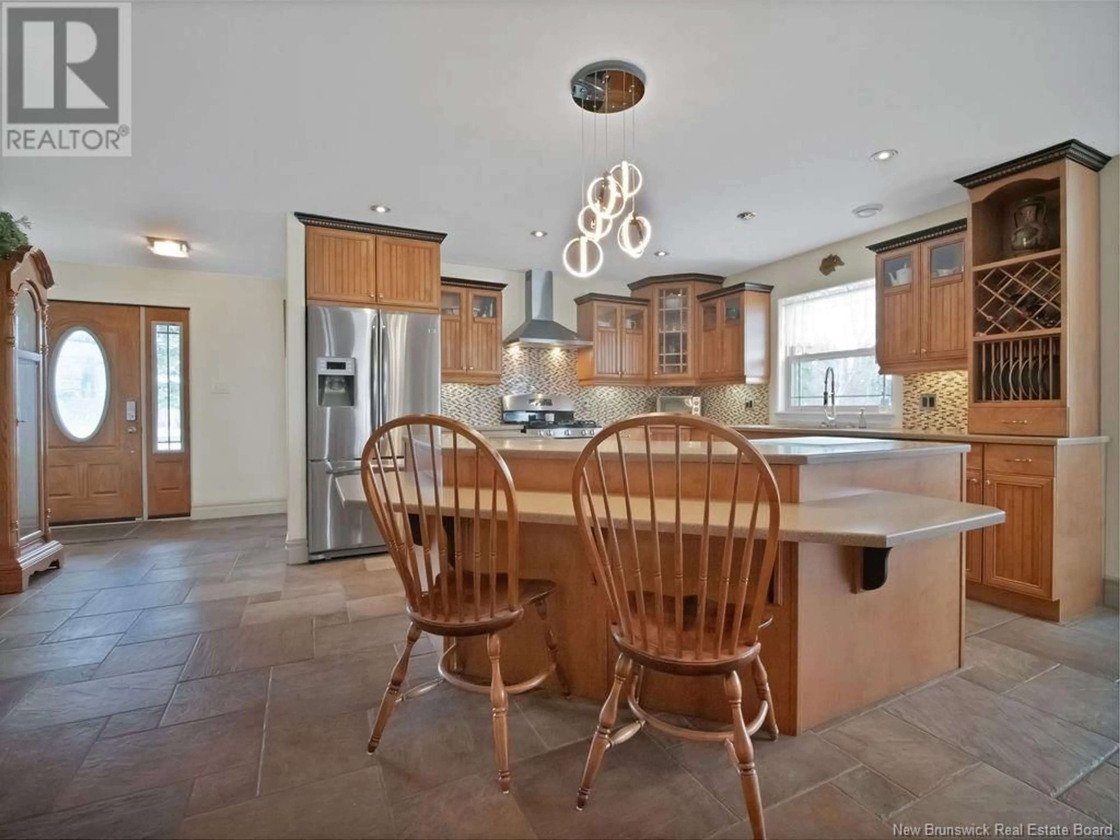3582 ROUTE 134, Shediac Cape, New Brunswick E4P3J7
Contact us about this property
Highlights
Estimated valueThis is the price Wahi expects this property to sell for.
The calculation is powered by our Instant Home Value Estimate, which uses current market and property price trends to estimate your home’s value with a 90% accuracy rate.Not available
Price/Sqft$296/sqft
Monthly cost
Open Calculator
Description
Experience breathtaking ocean views from this meticulously maintained 3-bedroom home in Shediac Cape, designed for both comfort and energy efficiency. Built to Canadian R-2000 standards, this property features natural wood Cape Cod siding, radiant floor heating, and a mini-split heat pump for year-round efficiency. The open-concept main floor boasts tray ceilings, a custom kitchen with stainless steel appliances, a large island, and stunning cabinetry, all overlooking the water. The living room features a stone fireplace, while the sunroom, with its vaulted wood ceiling, offers access to the spacious patio with panoramic ocean views. The primary suite includes a walk in closet with built ins, and a large ensuite bathroom with custom finishes. The second bedroom has a built in murphy bed and versatile bonus room above the heated 3-door attached garage serves as a third bedroom or additional living space. Enjoy a second large living room with vaulted ceilings. Outside, enjoy a raised stone patio with a built-in garden beds, a storage shed, and direct access to the water, perfect for kayaking and coastal adventures. A boaters dream property with opportunities to have a mouring right infront of your home and minutes from a local boat launch. Located close to beaches, restaurants, golf courses, schools, and just 20 minutes from Moncton this home is turnkey ready, with most furniture included and a 14,000-watt Generac generator for added convenience. (id:39198)
Property Details
Interior
Features
Main level Floor
Bedroom
10'0'' x 14'0''Office
5'0'' x 9'0''Bedroom
9'4'' x 12'8''Living room
9'4'' x 16'5''Property History
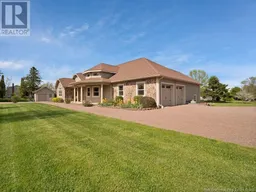 47
47
