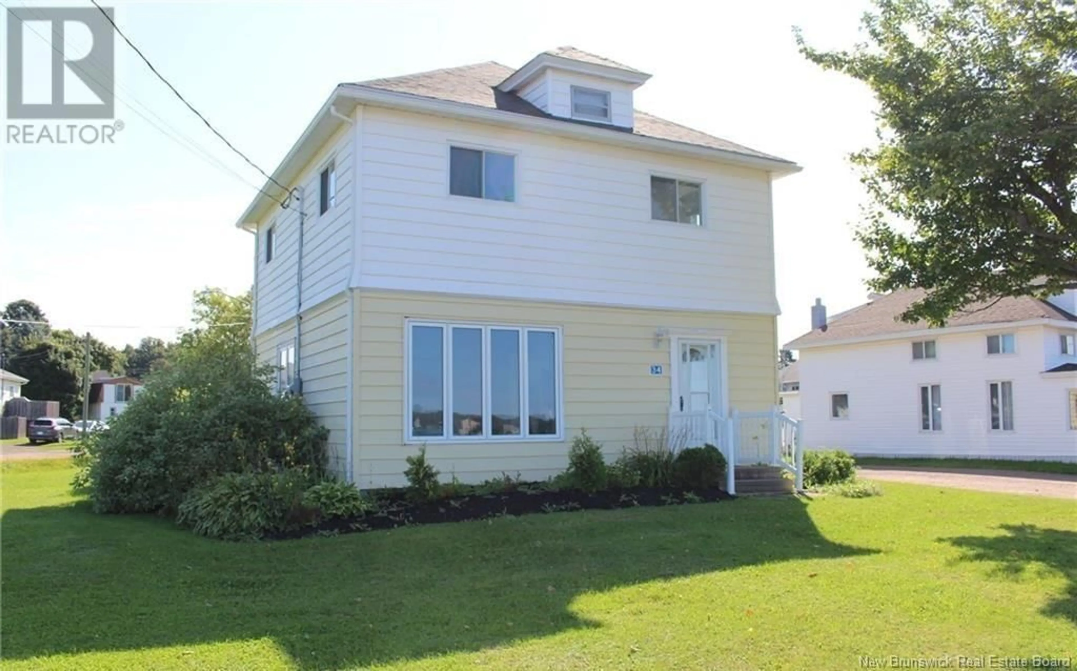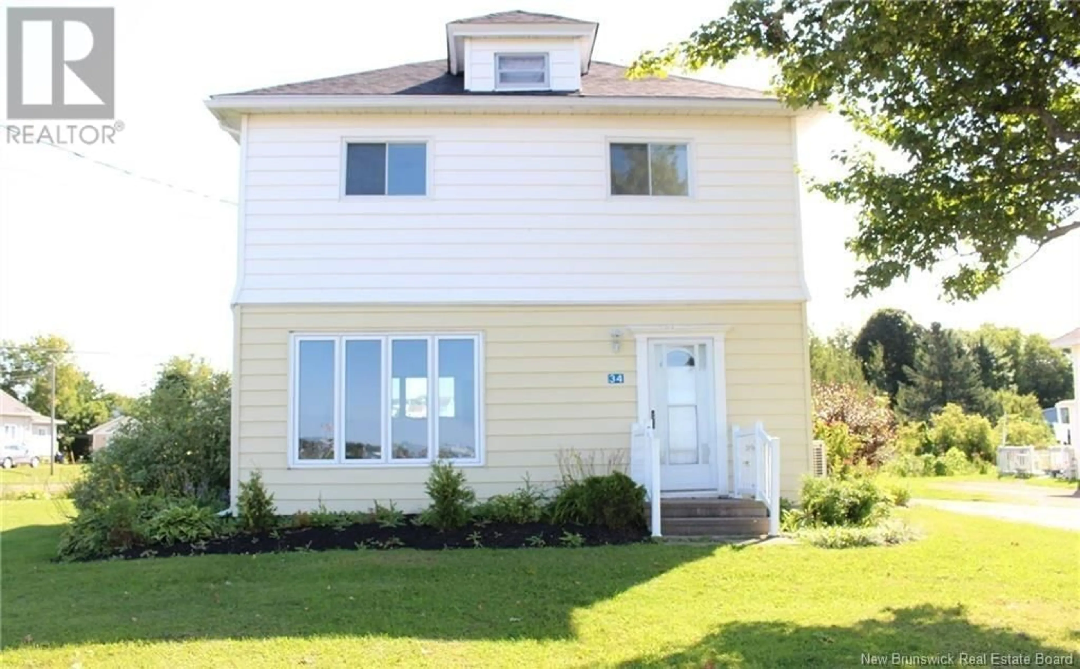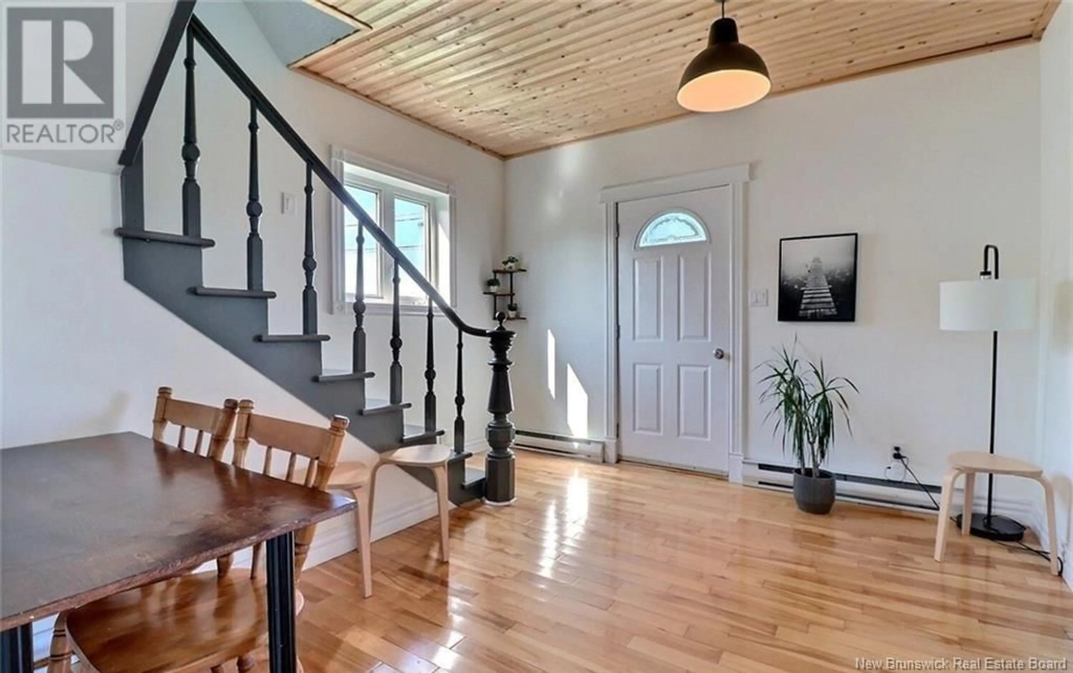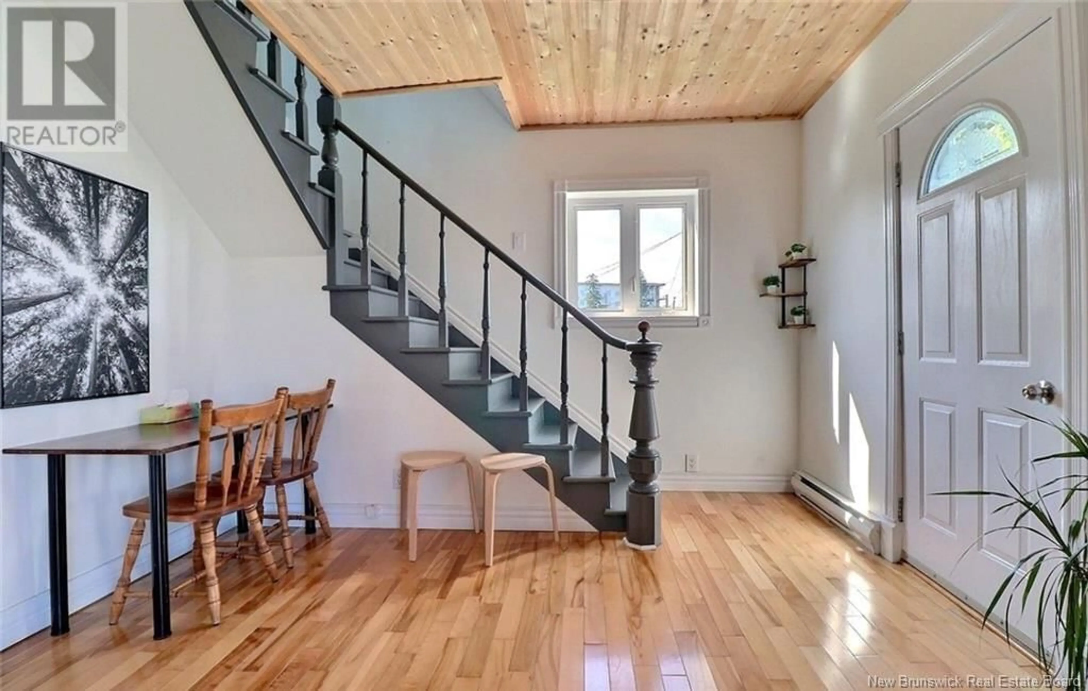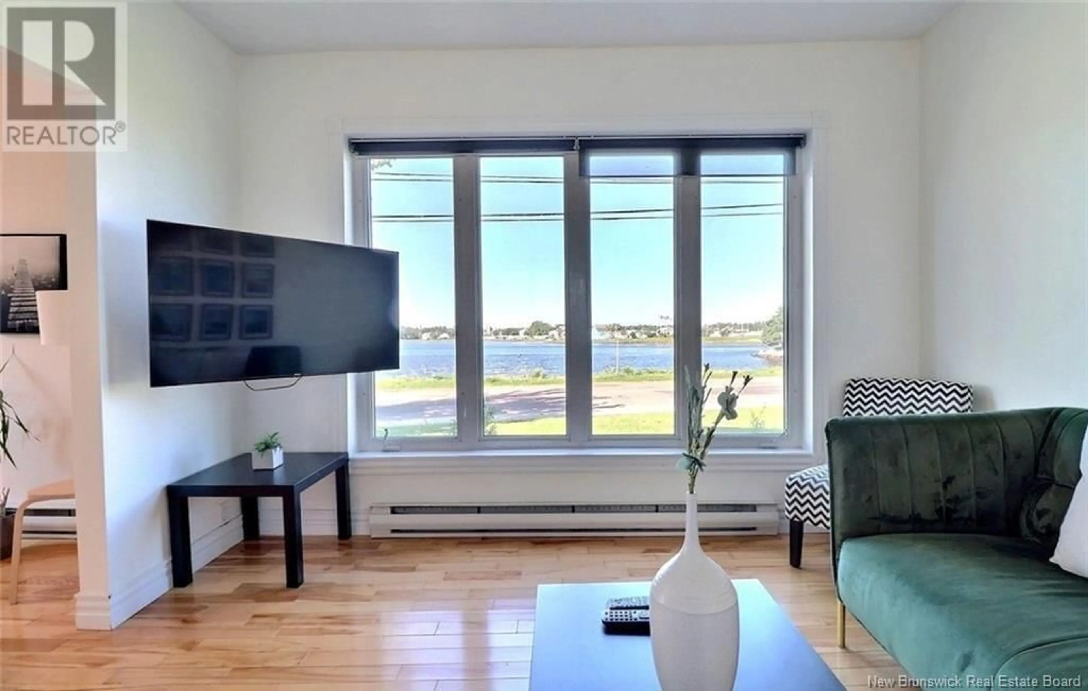34 RIVERSIDE DRIVE, Shediac, New Brunswick E4P2P2
Contact us about this property
Highlights
Estimated valueThis is the price Wahi expects this property to sell for.
The calculation is powered by our Instant Home Value Estimate, which uses current market and property price trends to estimate your home’s value with a 90% accuracy rate.Not available
Price/Sqft$281/sqft
Monthly cost
Open Calculator
Description
Welcome to 34 Riverside Drive in Shediac. FURNISHED 4 BEDROOM HOME!! MINI-SPLIT HEAT PUMP!! WATER VIEW. The main floor features a large welcoming foyer, bright living room with beautiful water view, renovated modern eat-in kitchen with access to the deck, full bath and separate laundry room. On the second floor you will find the primary bedroom and 3 additional bedrooms. The home sits on landscaped lot directly across the street from the water. The spacious deck is perfect for family BBQs and summer gatherings with friends. Renovations in the last 2 years include: new kitchen and appliances, electrical, mini-split heat pump, plumbing, roof shingles and updated bathroom. This property would make a great year-round home, summer home, long term rental property or Airbnb. Located close to all Shediac amenities including shopping, restaurants, highway and only minutes from the beach and walking trails. NO RPDS. Lot will be subdivided at closing or can be purchased as complete lot with Lot McNeil Street (NB107259). Call your REALTOR ® for more information or to book your private viewing. (id:39198)
Property Details
Interior
Features
Main level Floor
Laundry room
8' x 8'Foyer
3pc Bathroom
10' x 8'Kitchen
14' x 12'Property History
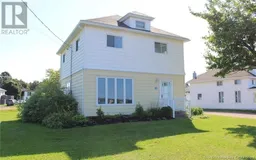 40
40
