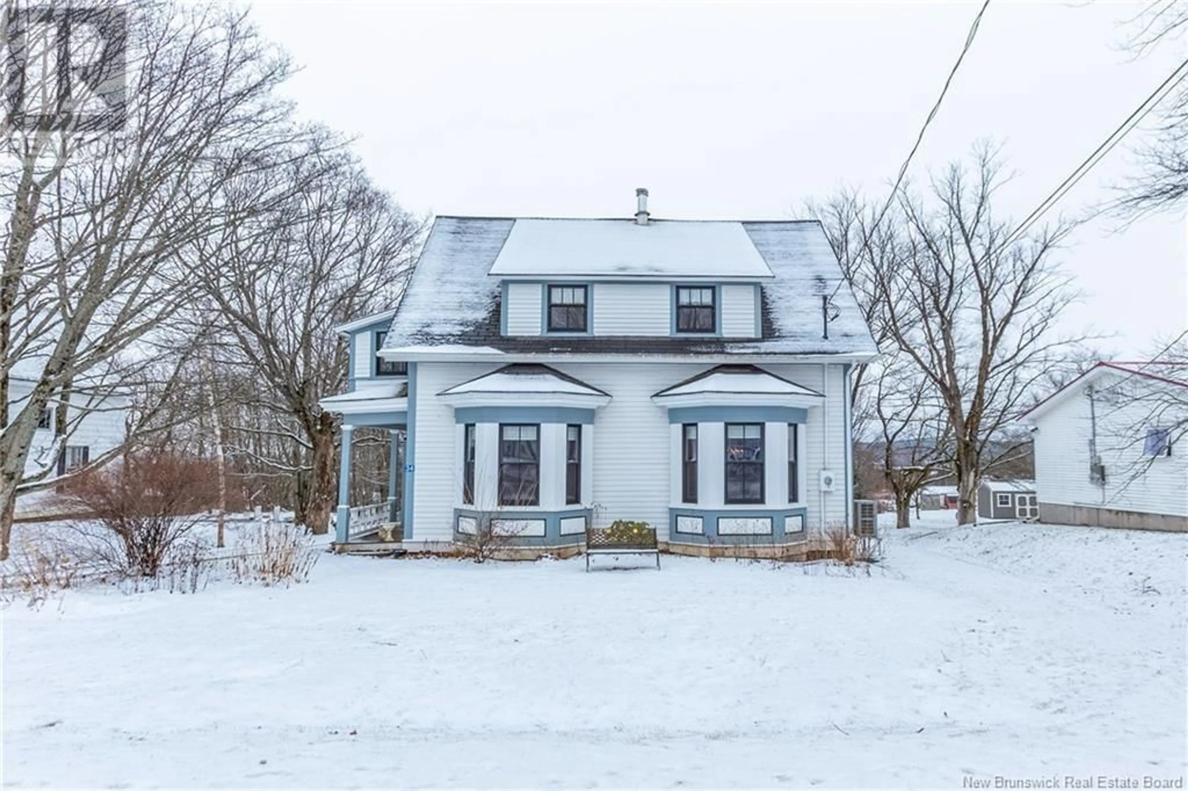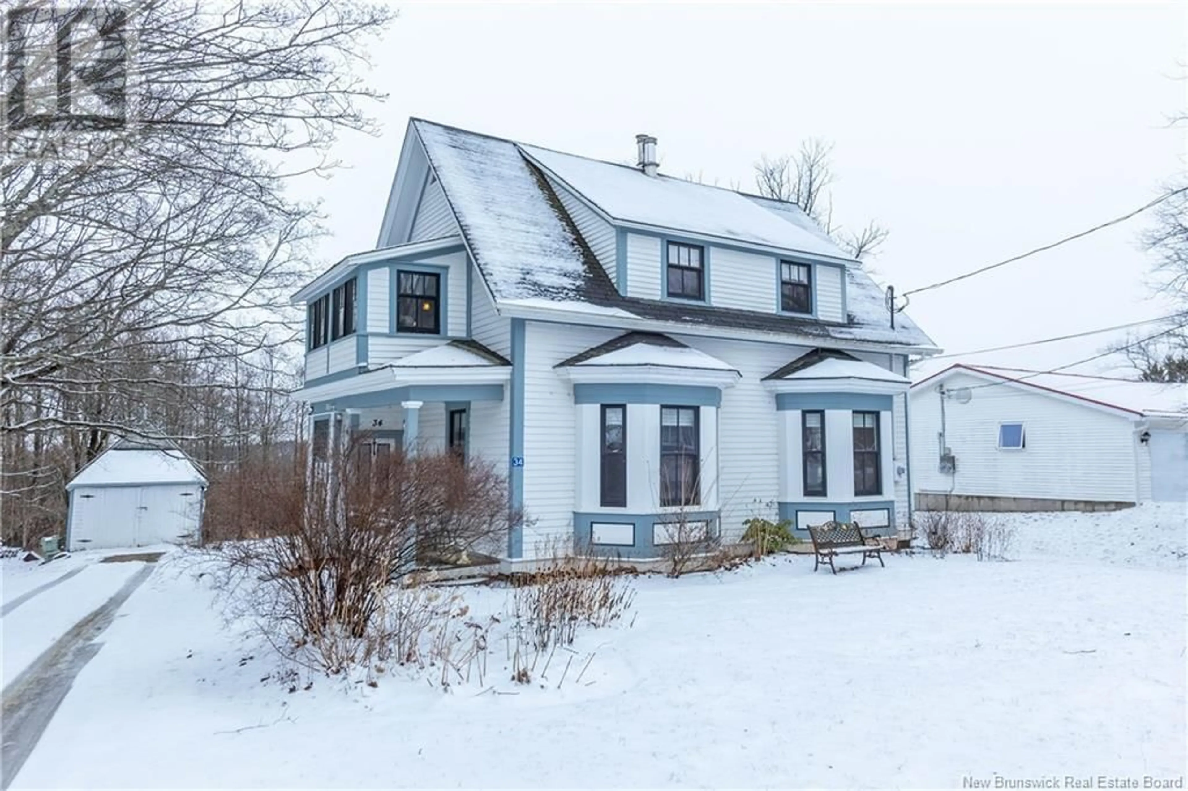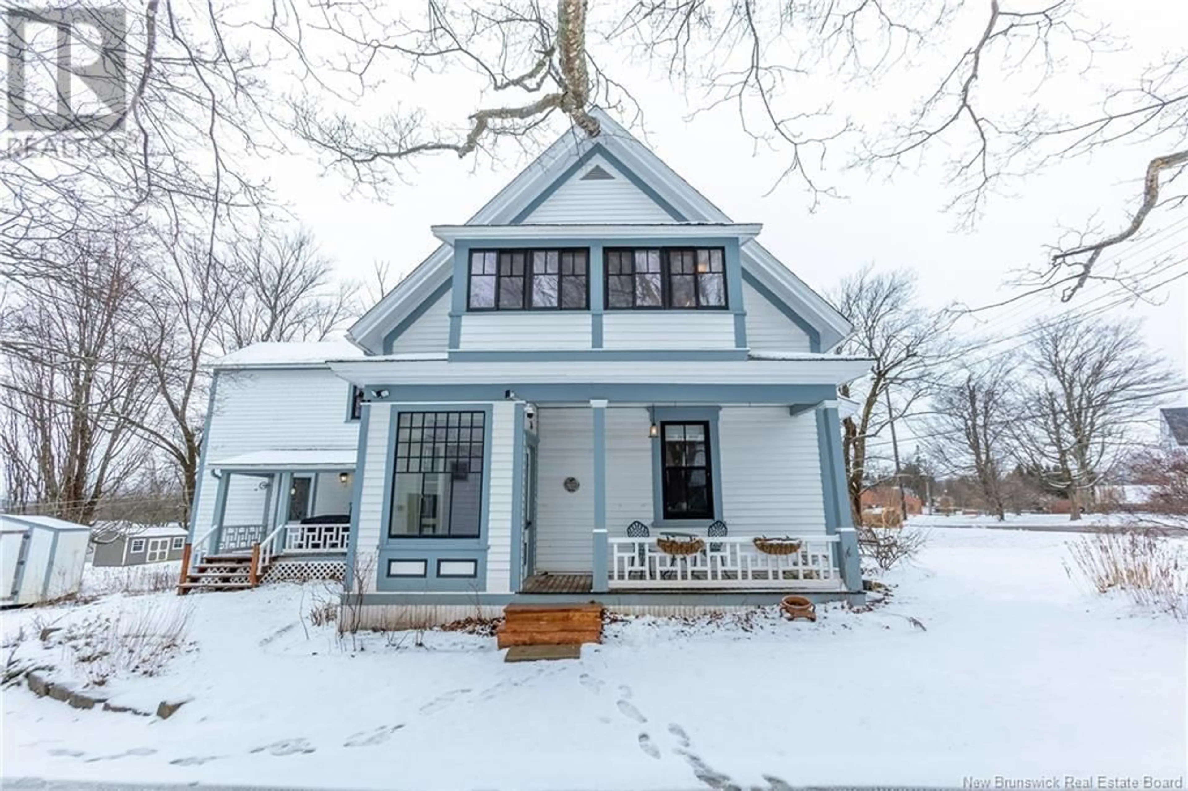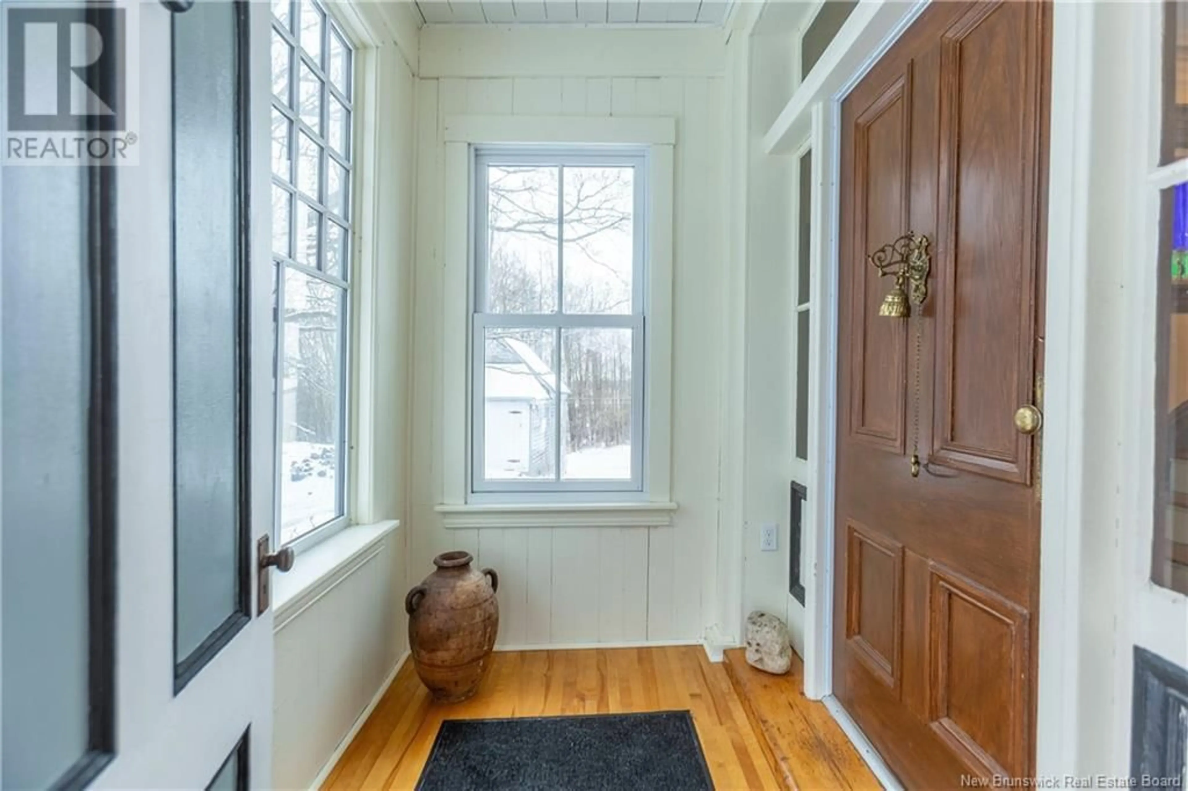34 Queens Road, Sackville, New Brunswick E4L4G6
Contact us about this property
Highlights
Estimated ValueThis is the price Wahi expects this property to sell for.
The calculation is powered by our Instant Home Value Estimate, which uses current market and property price trends to estimate your home’s value with a 90% accuracy rate.Not available
Price/Sqft$150/sqft
Est. Mortgage$1,544/mo
Tax Amount ()-
Days On Market2 days
Description
STUNNING CIRCA 1877 HOME WITH COUNTLESS UPGRADES! This home is truly gorgeous, having been meticulously restored with period features and modern efficiencies. Through the front vestibule is the foyer with spectacular curved staircase and chandelier, open to the formal living room with double-sided fireplace and bay window, and then through to the family room with a second bay window. The dining room leads into the kitchen - renovated in keeping with the home - including butcherblock countertops, upgraded electric cook stove replica, and lovely apron sink. The kitchen has an adjoining coffee bar space and pantry. The kitchen has access to the back entry with second staircase and also a main-floor bathroom with tiled shower and laundry. The second floor has the primary bedroom that leads to a lovely south-east facing sunroom. There is also a small hobby room/office. There are two unique guest rooms - one with a bonus den/office space overlooking the backyard. The bathroom on this level has a wonderful soaker tub. Sitting on a lovely lot walking distance to K-8 schools and downtown. Recent updates include: kitchen cabinets (2006), roof shingles except front (2020), air exchanger (2024), ducted heat pump with electric furnace (2024), attic blown-in insulation (2025), basement spray foam insulation (2025). (id:39198)
Property Details
Interior
Features
Second level Floor
3pc Bathroom
9'8'' x 9'0''Office
10'7'' x 11'3''Bedroom
13'1'' x 11'3''Bedroom
14'0'' x 13'2''Exterior
Features
Property History
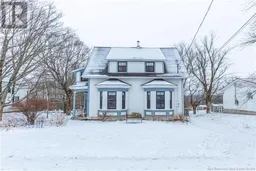 50
50
