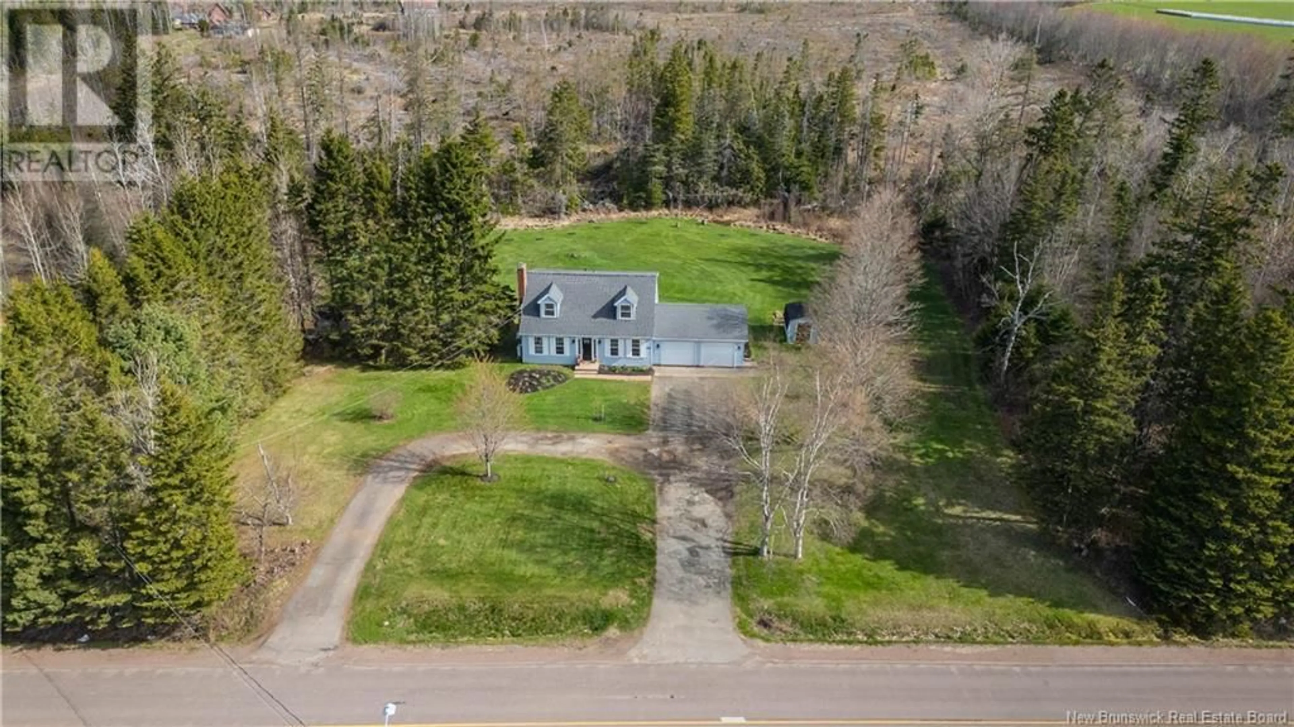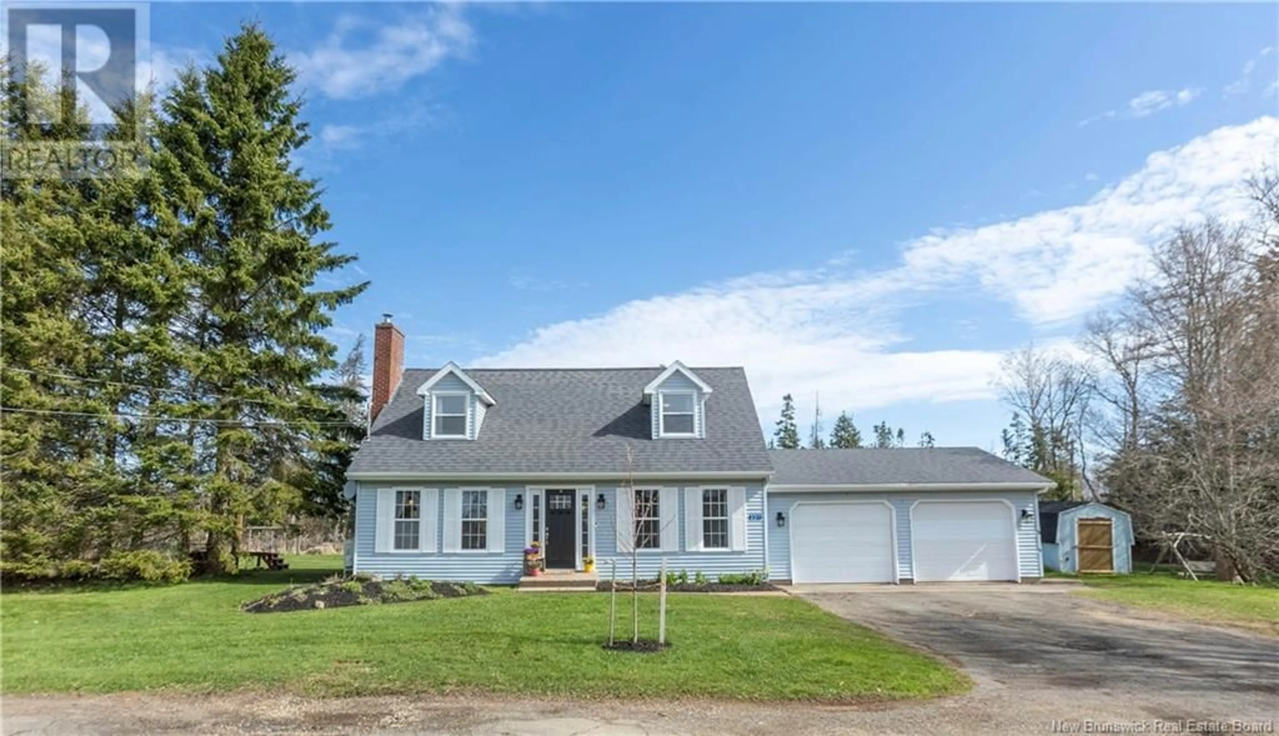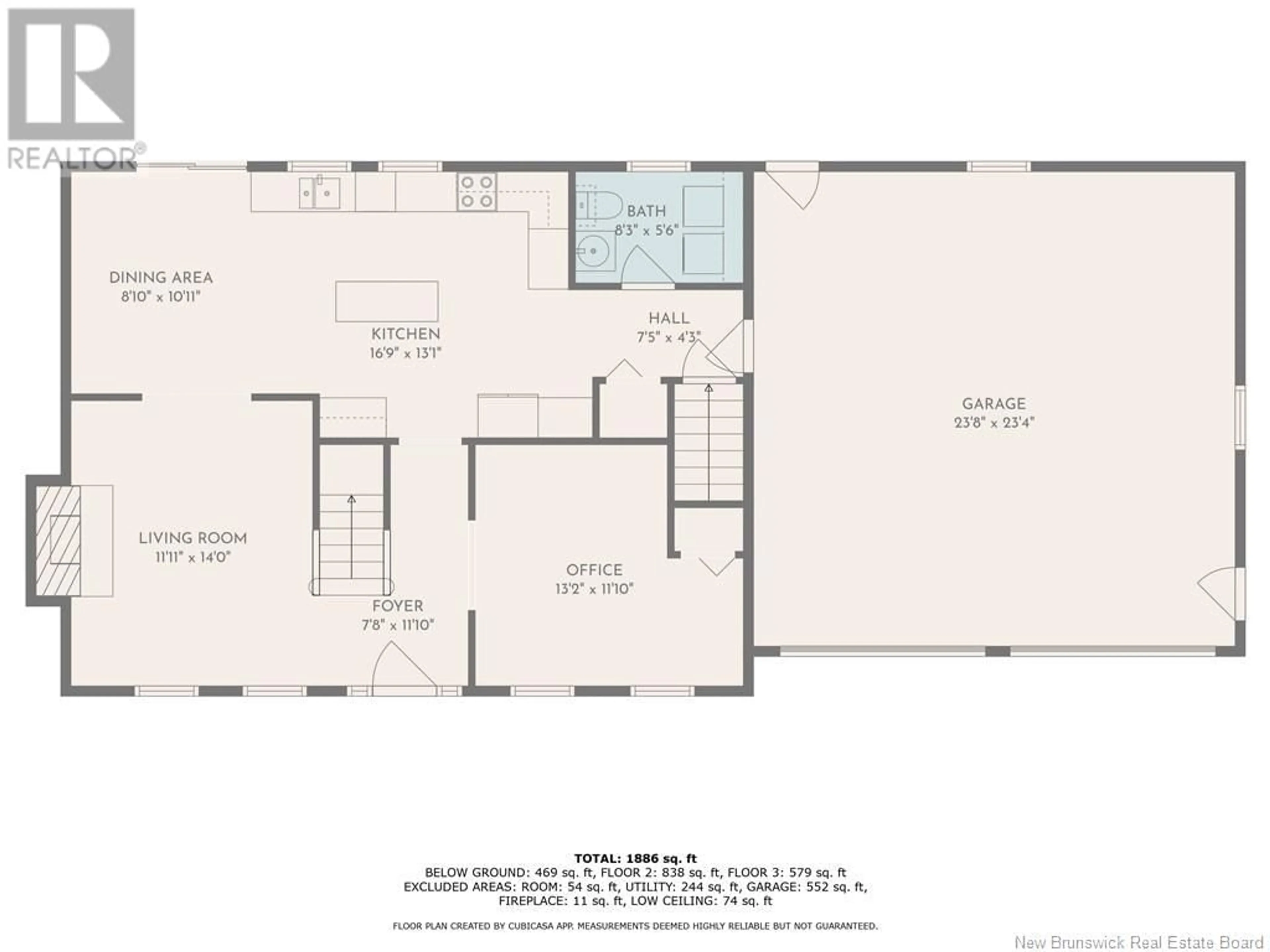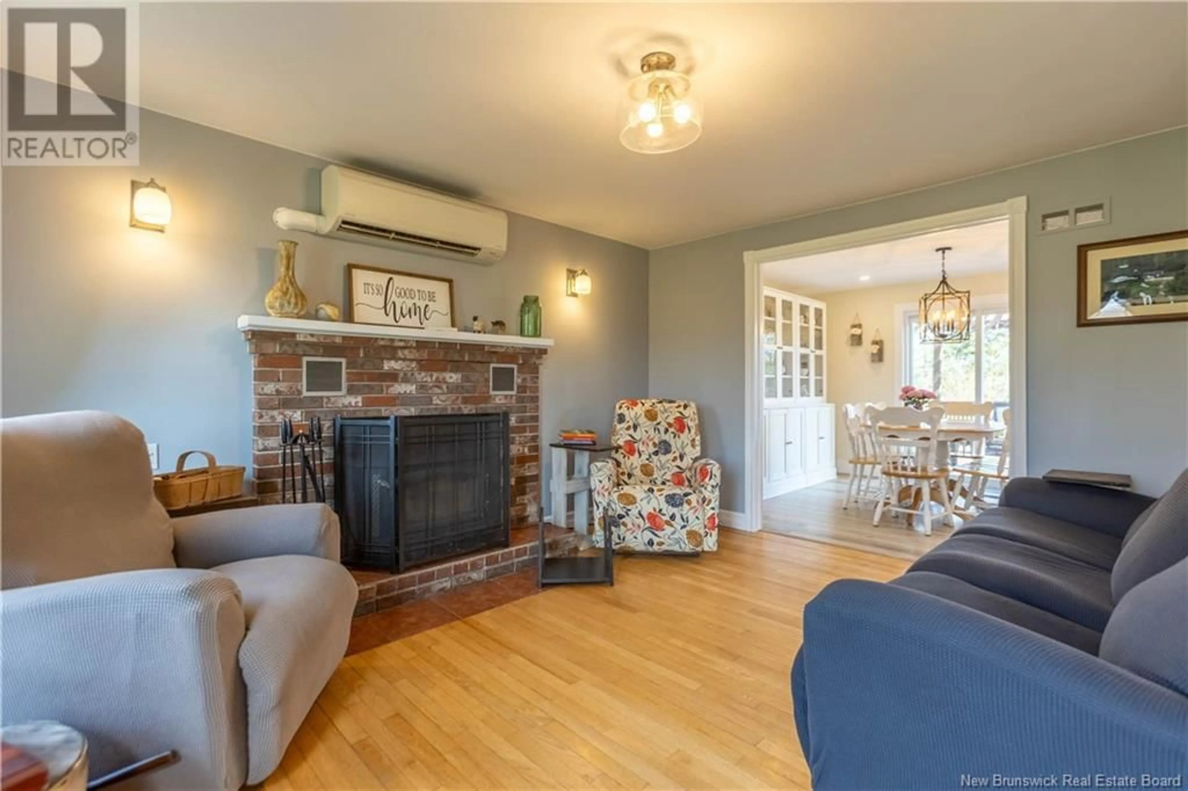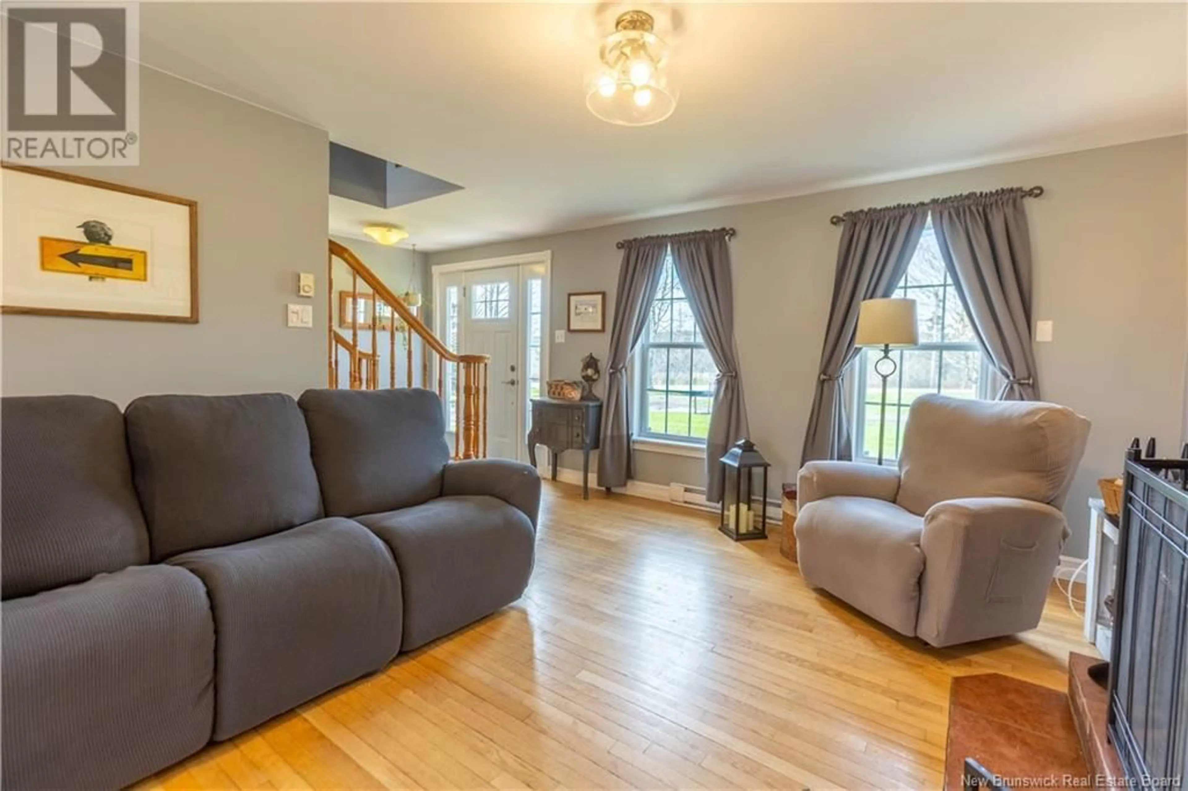339 QUEENS ROAD, Sackville, New Brunswick E4L2B9
Contact us about this property
Highlights
Estimated ValueThis is the price Wahi expects this property to sell for.
The calculation is powered by our Instant Home Value Estimate, which uses current market and property price trends to estimate your home’s value with a 90% accuracy rate.Not available
Price/Sqft$303/sqft
Est. Mortgage$1,846/mo
Tax Amount ()$3,553/yr
Days On Market41 days
Description
Welcome to 339 Queens Road, Sackville NB! This charming 3-bedroom, 1.5-bath Cape Cod-style home sits on a picturesque 1-acre lot, just minutes from downtown, Mount Allison University, schools, and the hospital. Enjoy the peace and privacy of a country setting with all the conveniences of town nearby. Step inside to a warm and inviting living room featuring a wood-burning fireplace insert. The adjacent dining room boasts built-in cabinetry and patio doors leading to a back deck with a pergolaperfect for relaxing or entertaining. The spacious kitchen is a highlight, featuring custom solid maple cabinetry, a central island, a coffee nook, and bright, natural light throughout. A convenient half bath, laundry area, and access to the attached double garage complete the main floor, along with a front office or den. Upstairs, the primary bedroom connects directly to a full 4-piece bathroom, and two additional generously sized bedrooms offer comfort and flexibility. The lower level features a cozy family room, a bonus finished space ideal for a home gym or hobby room, plus a large utility and electrical room. This home is equipped with a ductless mini-split, a new electrical panel and subpanel, generator hookup, and fresh paint throughout. Outside, youll find a circular driveway with plenty of parking and space to enjoy the beautiful natural surroundings. Dont miss this perfect blend of country living and convenient locationbook your private showing today! (id:39198)
Property Details
Interior
Features
Basement Floor
Utility room
11'11'' x 20'6''Hobby room
11'11'' x 12'2''Family room
11' x 26'8''Property History
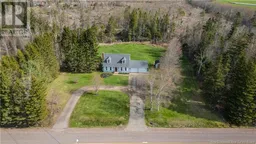 42
42
