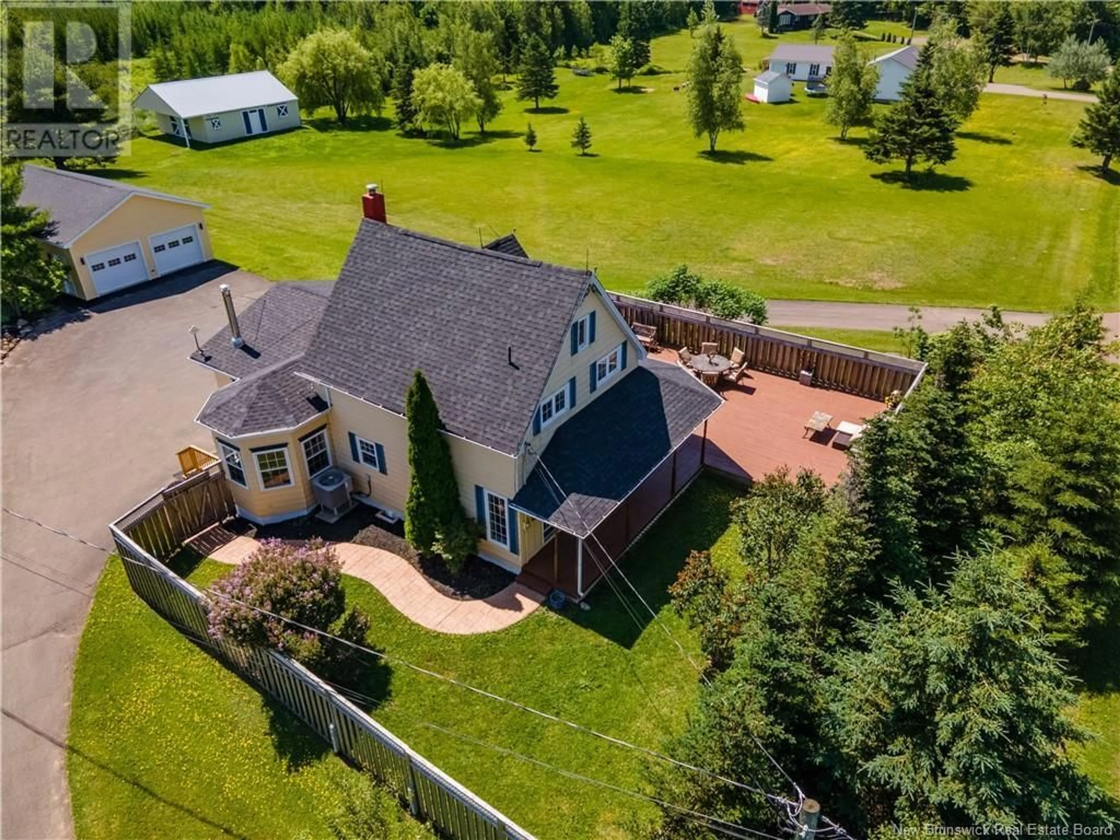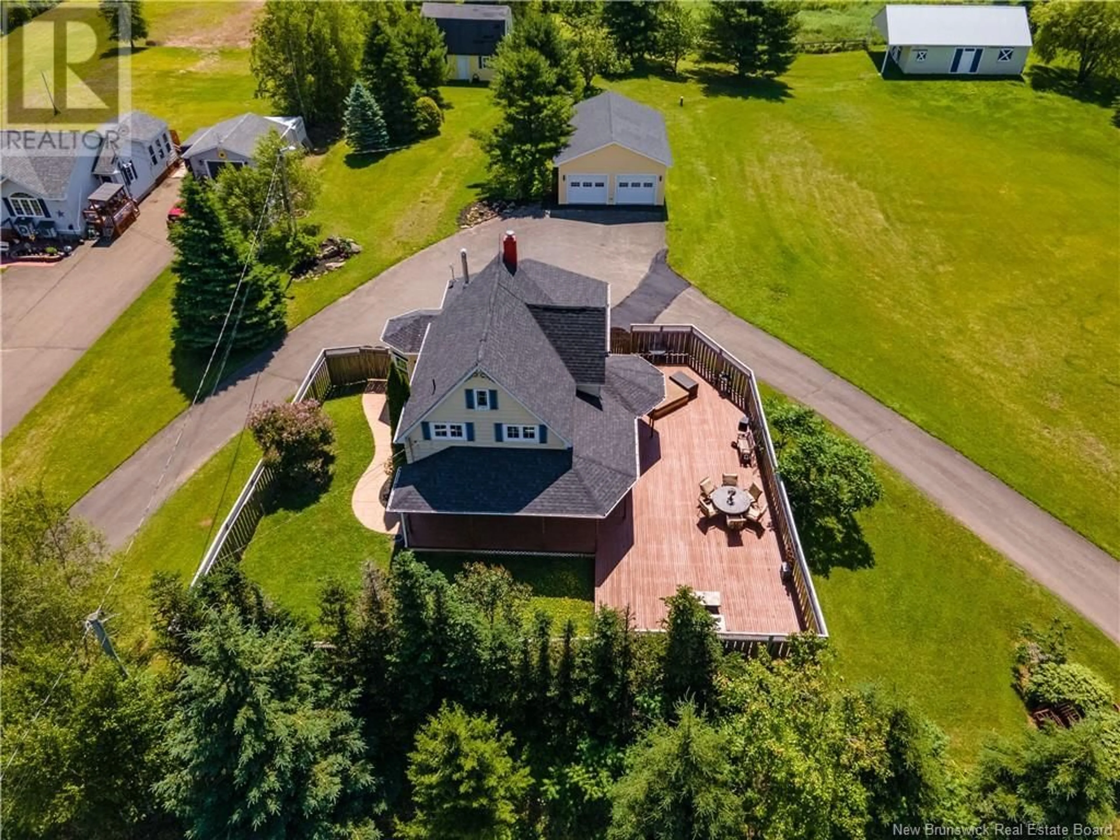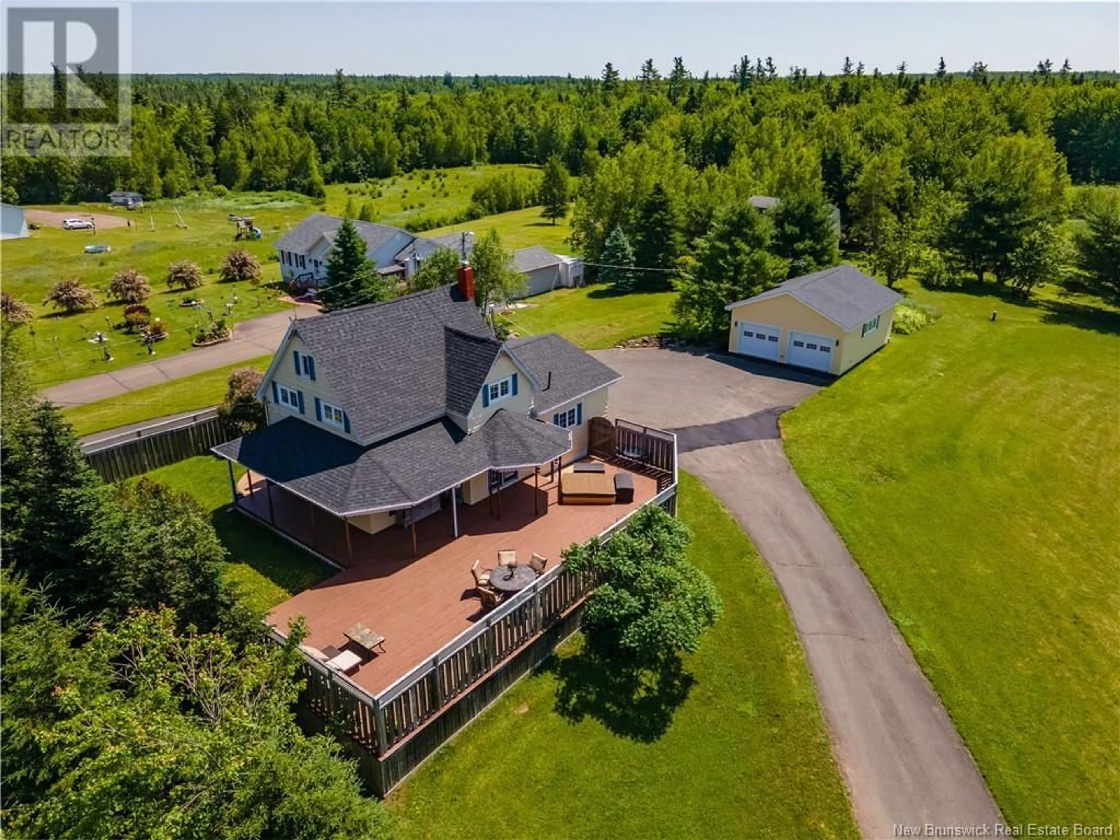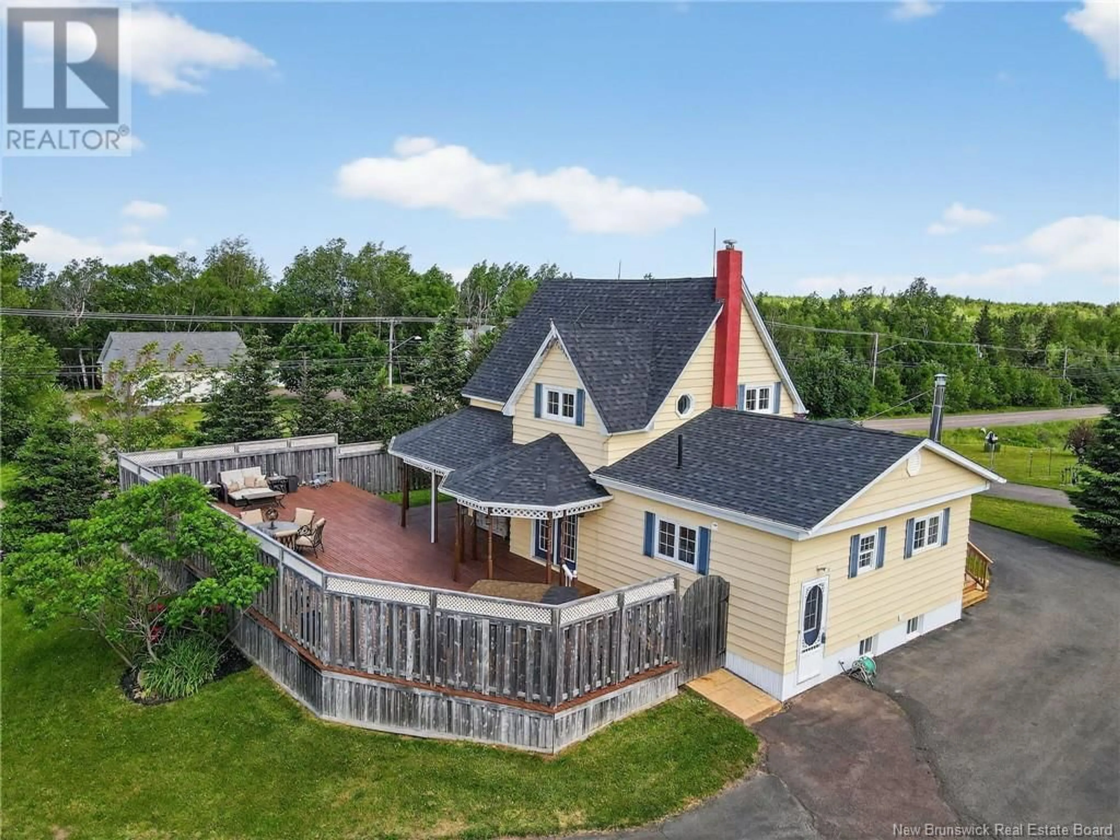3381 ROUTE 115, Notre-Dame, New Brunswick E1A7E4
Contact us about this property
Highlights
Estimated valueThis is the price Wahi expects this property to sell for.
The calculation is powered by our Instant Home Value Estimate, which uses current market and property price trends to estimate your home’s value with a 90% accuracy rate.Not available
Price/Sqft$295/sqft
Monthly cost
Open Calculator
Description
Welcome to this beautifully maintained country-style home, perfectly nestled on 4.7 acres. Whether you're dreaming of hobby farming, raising horses, or simply enjoying the serenity of rural life, this property offers a seamless blend of charm and functionality. The main home is full of timeless character and has been lovingly cared for by its current owners. The main floor welcomes you with a bright sunroom entrance, leading into a warm and inviting layout that includes a kitchen, a dining area, a cozy living room, laundry room and an updated 5-piece bathroom. One of the homes standout features is the large wrap-around porch, offering a perfect setting for outdoor dining, morning coffee. A fenced section off the porch enhances privacy and creates a peaceful buffer from the road. Upstairs, youll find three bedrooms and a 4-piece bathroom, providing ample space for family and guests. The lower level includes two rooms currently used for storage. Outdoors, the property is exceptionally welcoming. A detached double garage, horse stable, and a large barn with a loft provide endless possibilities for animals and equipment. A fenced-in section for livestock ensures a safe, organized space for animals like horses, goats, or chickens. Two electrical panel- 100 amps and 125 amps in house.Whether you're looking to start a small farm or enjoy the freedom and tranquility of country life, this unique property offers a rare opportunity and just a short drive from all essential amenities. (id:39198)
Property Details
Interior
Features
Basement Floor
Recreation room
10'6'' x 22'7''Other
8'2'' x 4'8''Storage
5'2'' x 12'4''Storage
24'6'' x 22'3''Property History
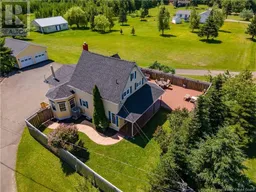 50
50
