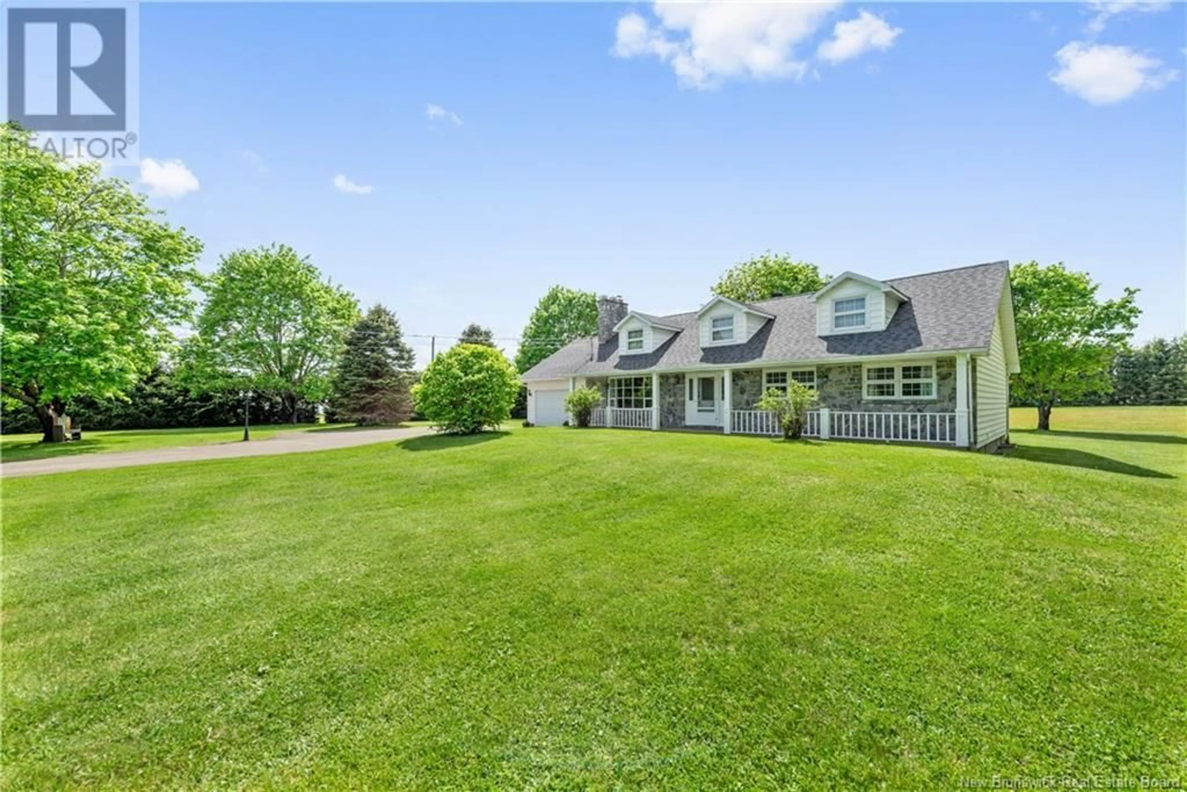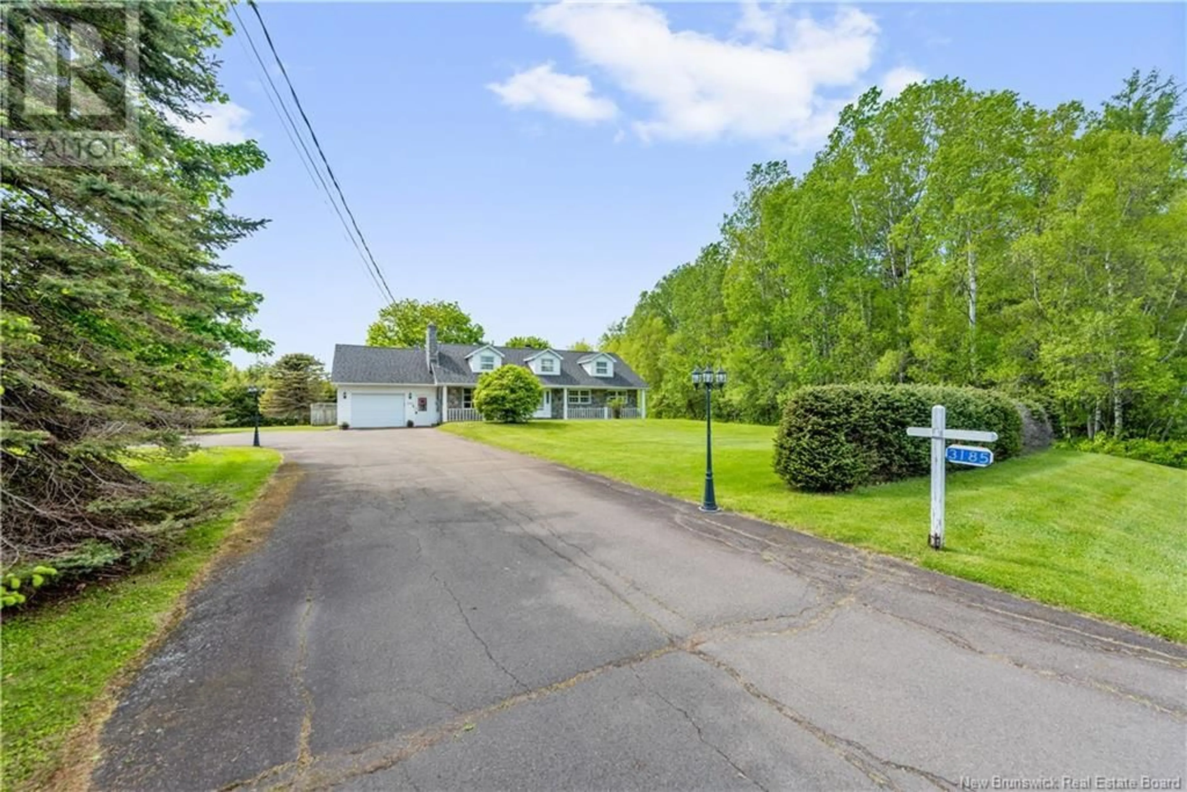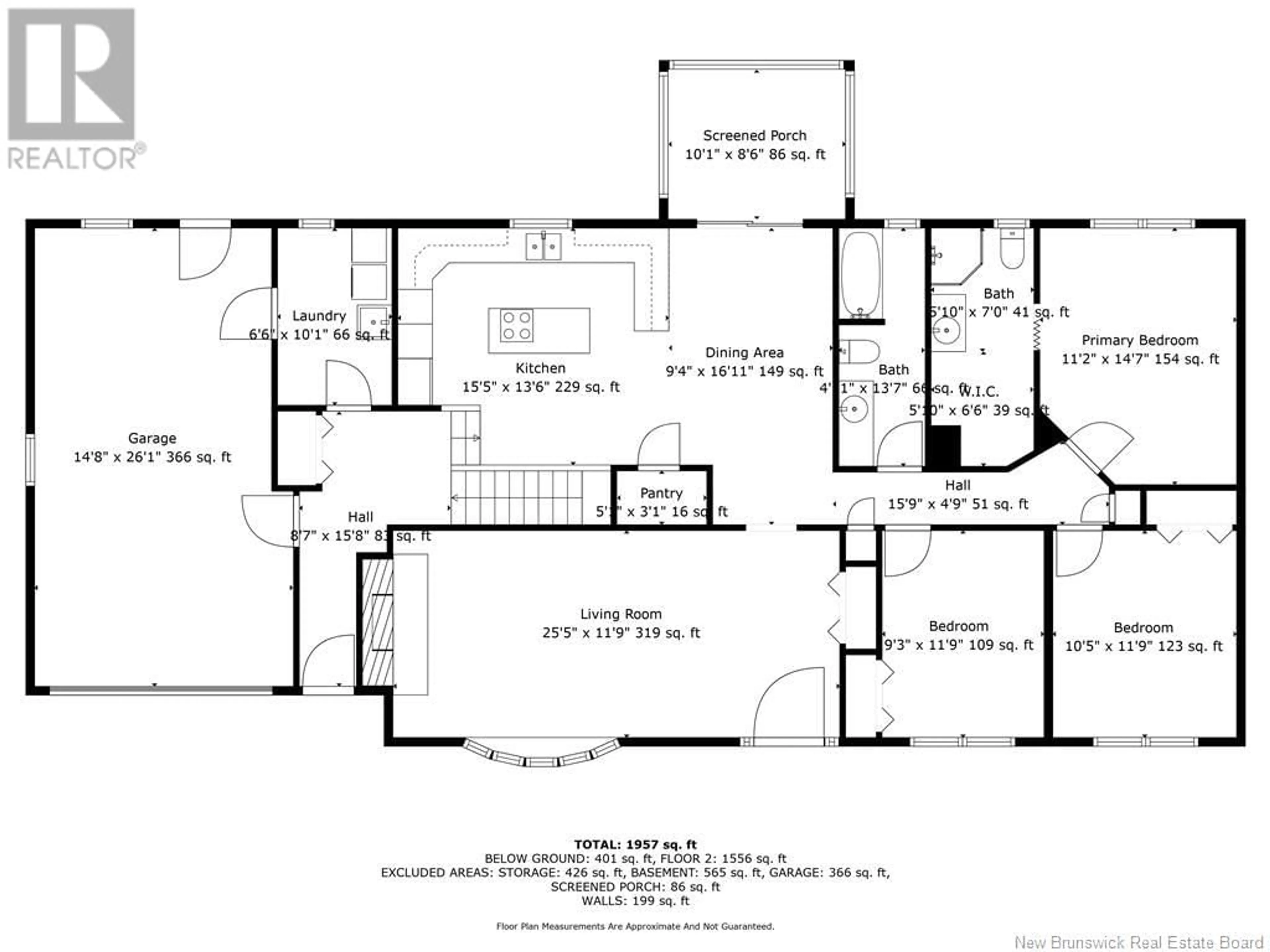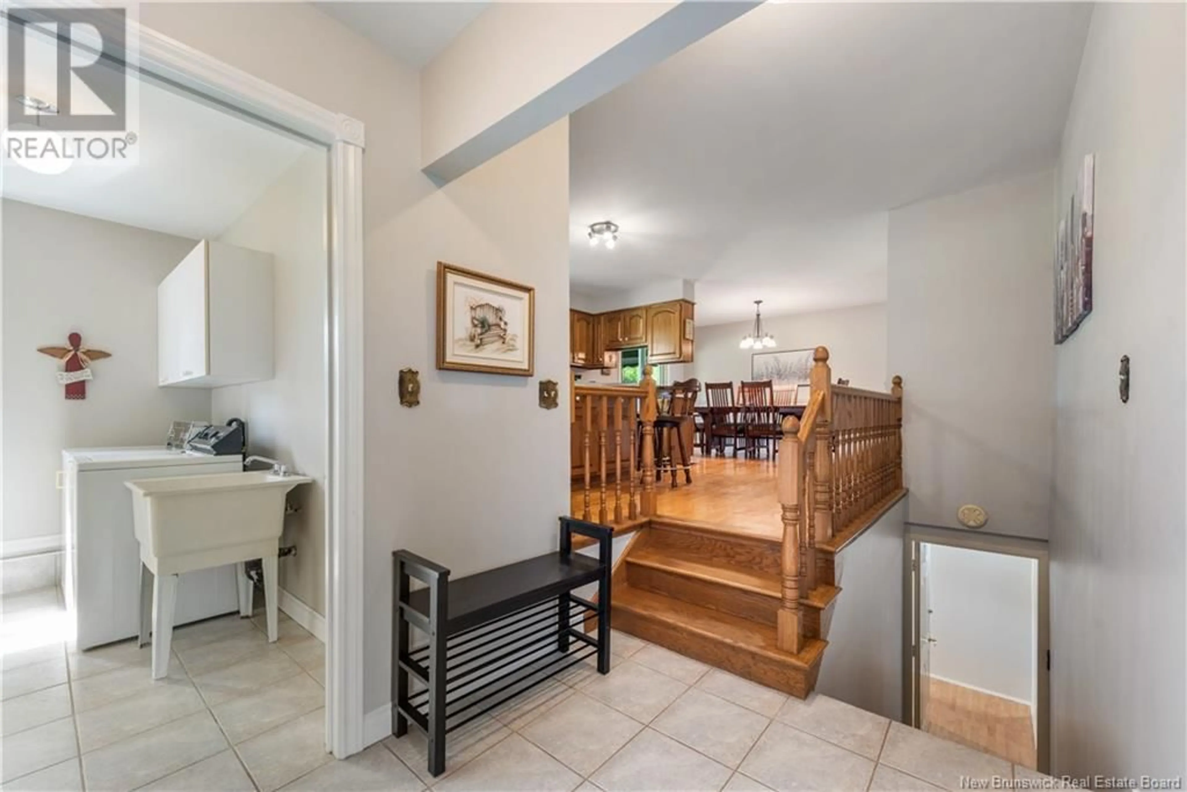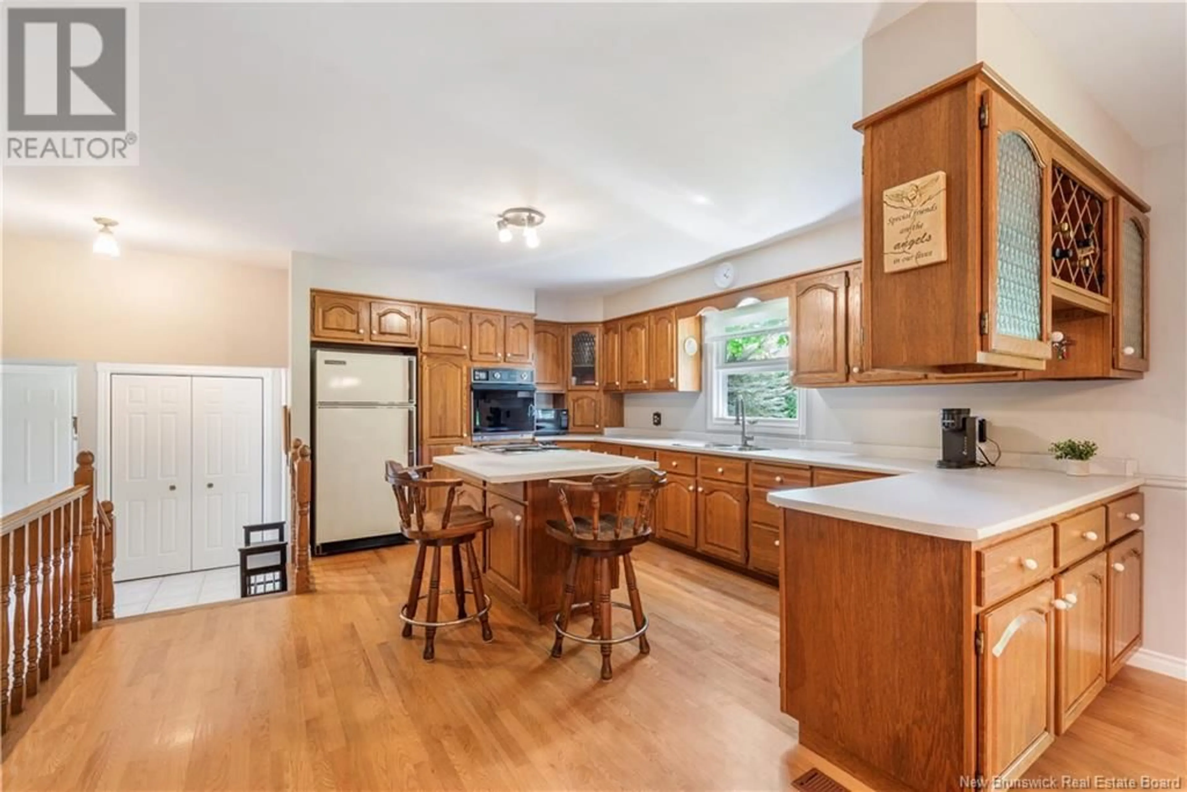3185 ROUTE 132, Scoudouc, New Brunswick E4P3R8
Contact us about this property
Highlights
Estimated ValueThis is the price Wahi expects this property to sell for.
The calculation is powered by our Instant Home Value Estimate, which uses current market and property price trends to estimate your home’s value with a 90% accuracy rate.Not available
Price/Sqft$272/sqft
Est. Mortgage$1,933/mo
Tax Amount ()$2,665/yr
Days On Market3 days
Description
Welcome/Bienvenue to 3185 Route 135, Scoudouc. Situated just mins away from shediac and easy access to the highway. This home shows pride of ownership with its original owners. This Bungalow style home has the appearance of a cape code home with Windows in the attic for an appealing look. Impressive curb appeal, nicely manicured lawn & landscaping with complete privacy. Beautiful mature trees giving you that inspiring rural feel. From the attached garage you will be Welcomed to the foyer just off the laundry room with cabinets and sink for convenience. This spacious home has good sized rooms throughout with its charming layout. The kitchen has plenty of cabinets with a centre island and a pantry just off the dining area looking out the patio with screened in section. Beautiful hardwood floors flowing through the home. Massive living room, 2 bedrooms, full bathroom, Primary bedroom with a 3pc Ensuite & walk in closet. Plenty of storage including 3 linen closets will ensure a clutter free home. The basement has a finished family room with nice large windows. Incredible amount of storage, utility room & cold room all on this lower level. Beat the summer heat with its central air for comfort in every room. 2 PID's included. This home shows well, must be seen to be appreciated. Contact your REALTOR® for a private showing today! (id:39198)
Property Details
Interior
Features
Basement Floor
Cold room
47'0'' x 3'5''Storage
Utility room
13'3'' x 18'5''Family room
28'0'' x 12'5''Property History
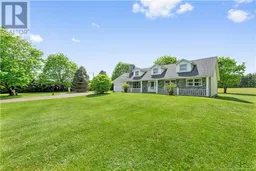 43
43
