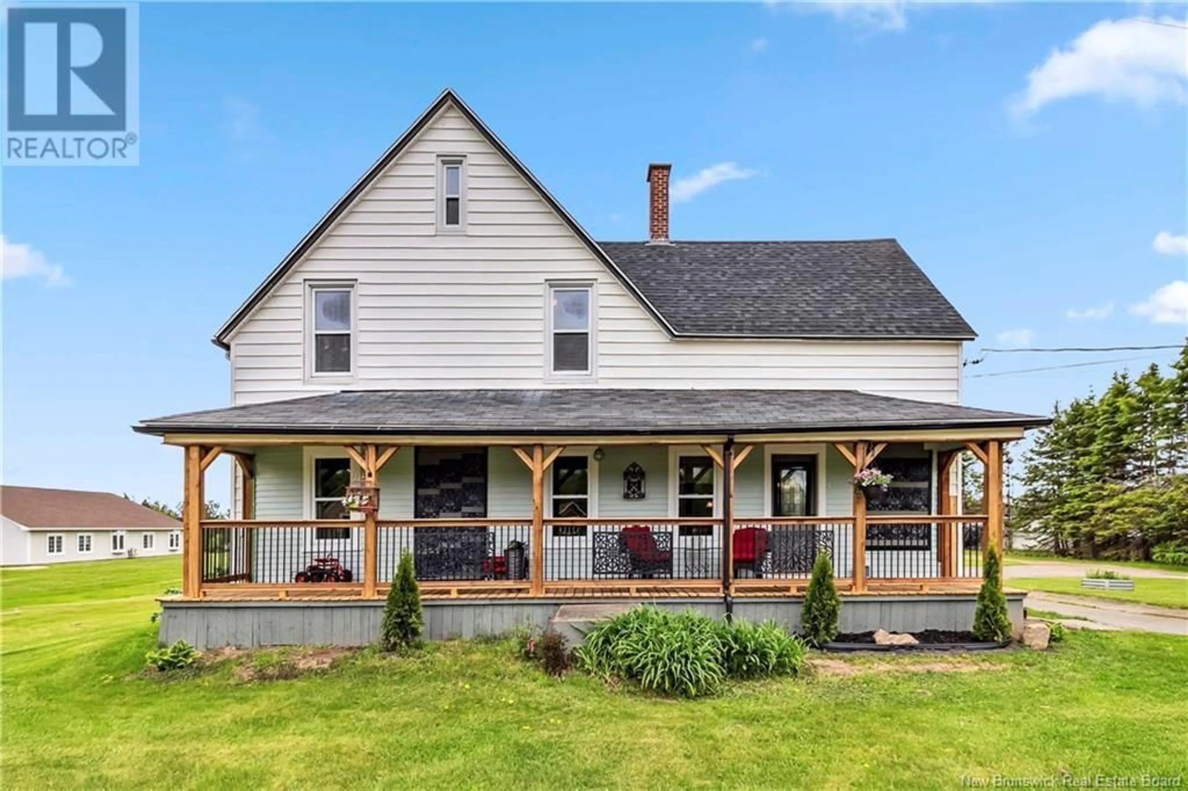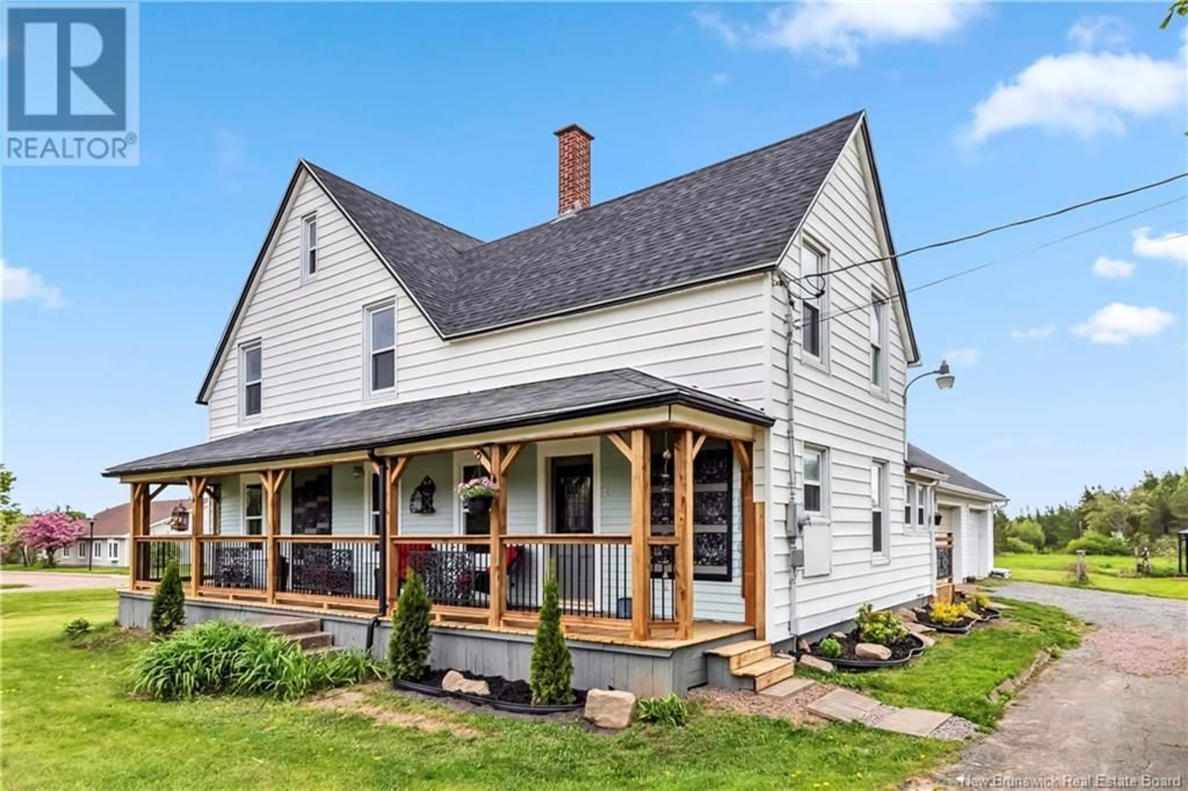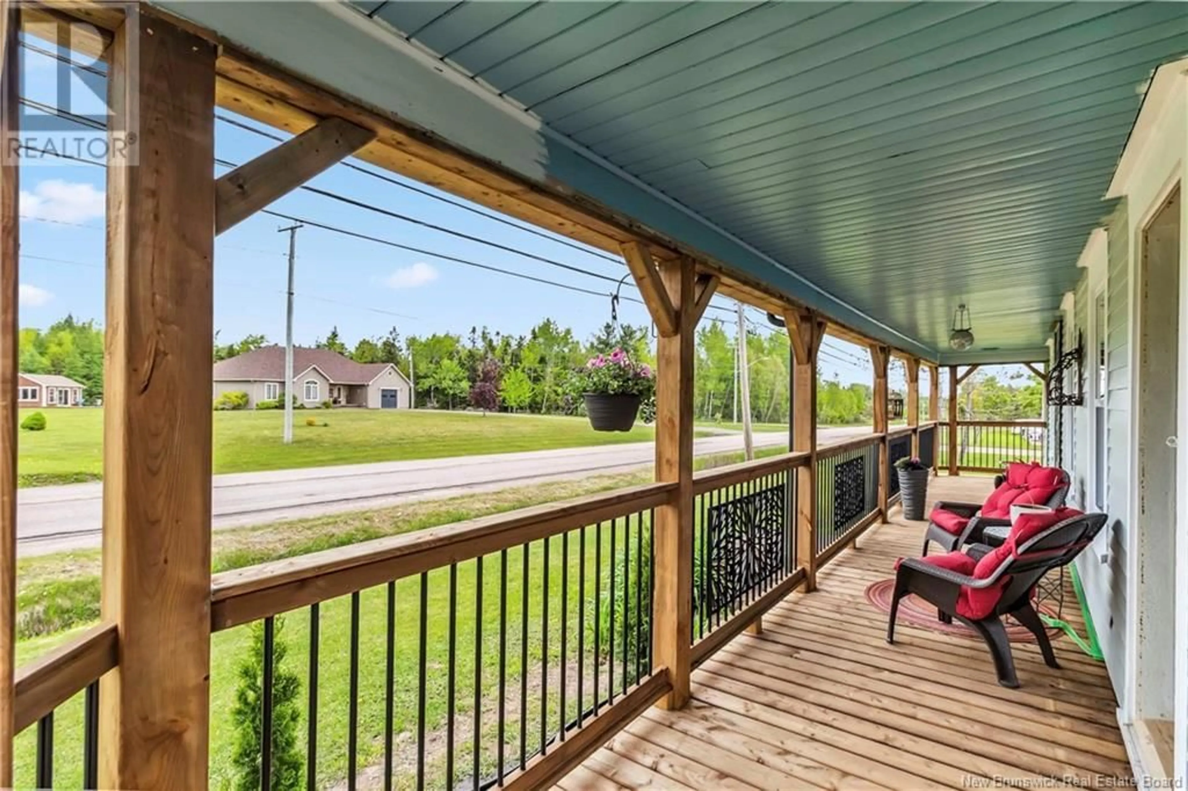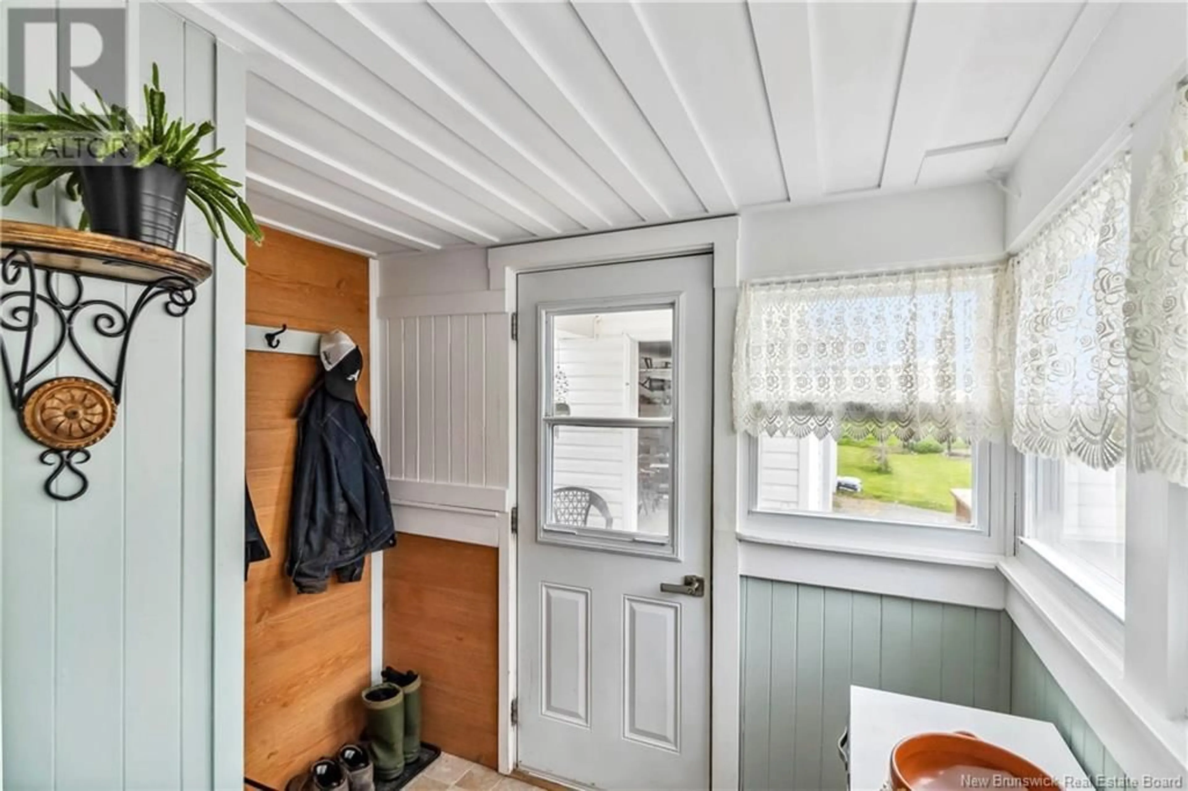3144 ROUTE 132, Scoudouc, New Brunswick E4P3S5
Contact us about this property
Highlights
Estimated ValueThis is the price Wahi expects this property to sell for.
The calculation is powered by our Instant Home Value Estimate, which uses current market and property price trends to estimate your home’s value with a 90% accuracy rate.Not available
Price/Sqft$208/sqft
Est. Mortgage$1,756/mo
Tax Amount ()$2,174/yr
Days On Market2 days
Description
Set on a beautifully landscaped 1.24-acre lot in semi-rural Scoudouc, this fully updated 3-bedroom, 2-bathroom home offers the ideal balance of privacy, space, and convenience. Whether youre looking for a peaceful family home or a spot with room for hobbies and outdoor living, this one checks all the boxes.The home welcomes you with a newly restored and updated front veranda and a warm, refreshed interior. The main floor features a bright eat-in kitchen with updated cabinetry and a walk-in pantry, a spacious living room, full bathroom. Upstairs offers three bedrooms, including a generous primary with walk-in closet, and a brand new bathroom. Extensive renovations include new flooring, updated lighting, fresh paint, and a reworked layout to enhance flow and natural light. Major upgrades have also been completed: a new roof (2024), 120-foot drilled well (2021), updated plumbing (2022), 200-amp electrical panel, brand new bathroom and so much more. The 26x30 detached garage/workshop is wired and heated, featuring dual automatic doors, a 2-piece bathroom, and built-in surround soundideal for projects, storage, or recreational use. And for outdoor lovers: just beyond the wooded edge of the property, youll find direct access to ATV trailsperfect for weekend adventures right from your backyard. If youre looking for a move-in ready property with generous outdoor space, thoughtful upgrades, and the freedom to enjoy rural living close to city life, this home is ready for you. (id:39198)
Property Details
Interior
Features
Main level Floor
Kitchen
17'2'' x 21'11''Bath (# pieces 1-6)
7'3'' x 8'Dining room
10'10'' x 9'7''Living room
11'6'' x 24'Property History
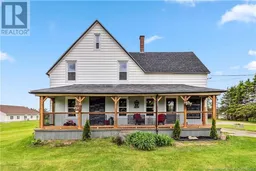 36
36
