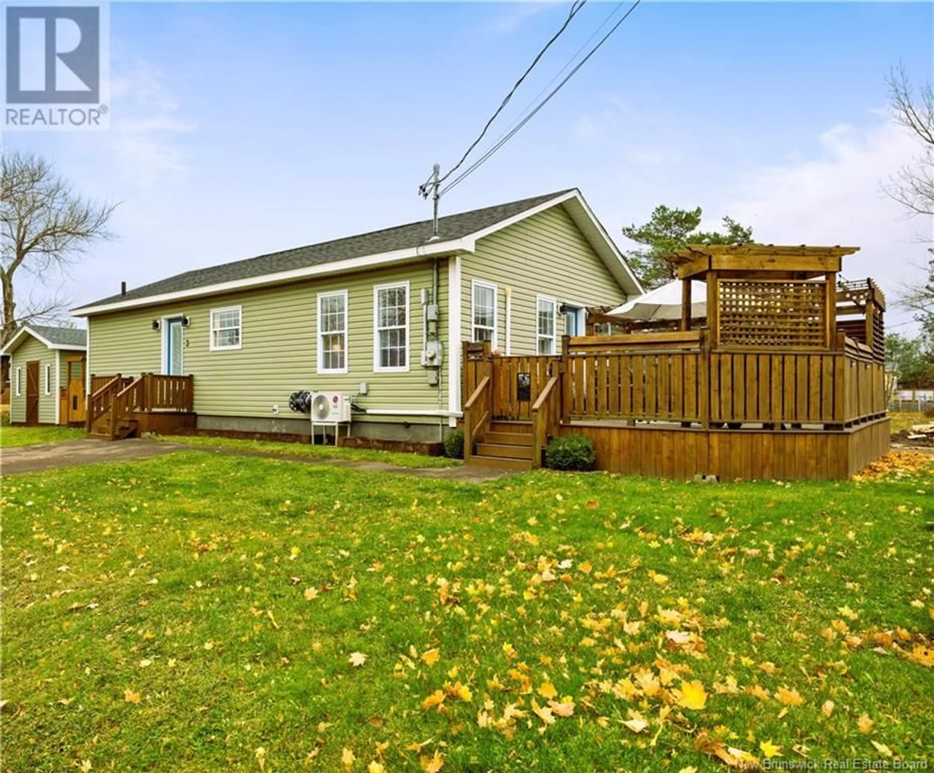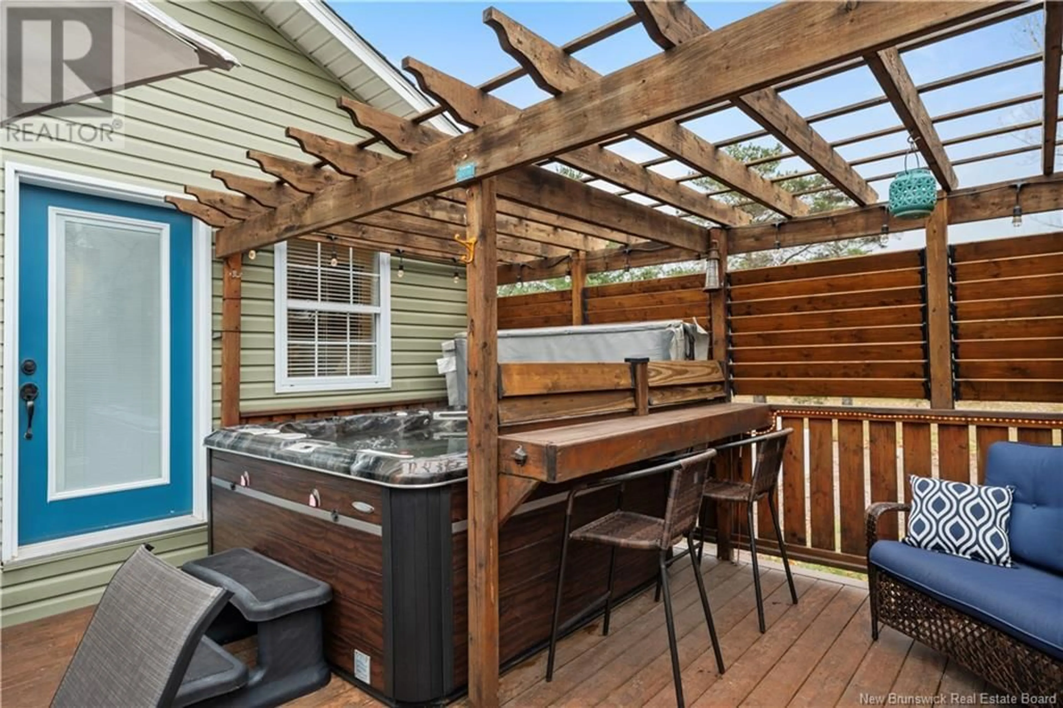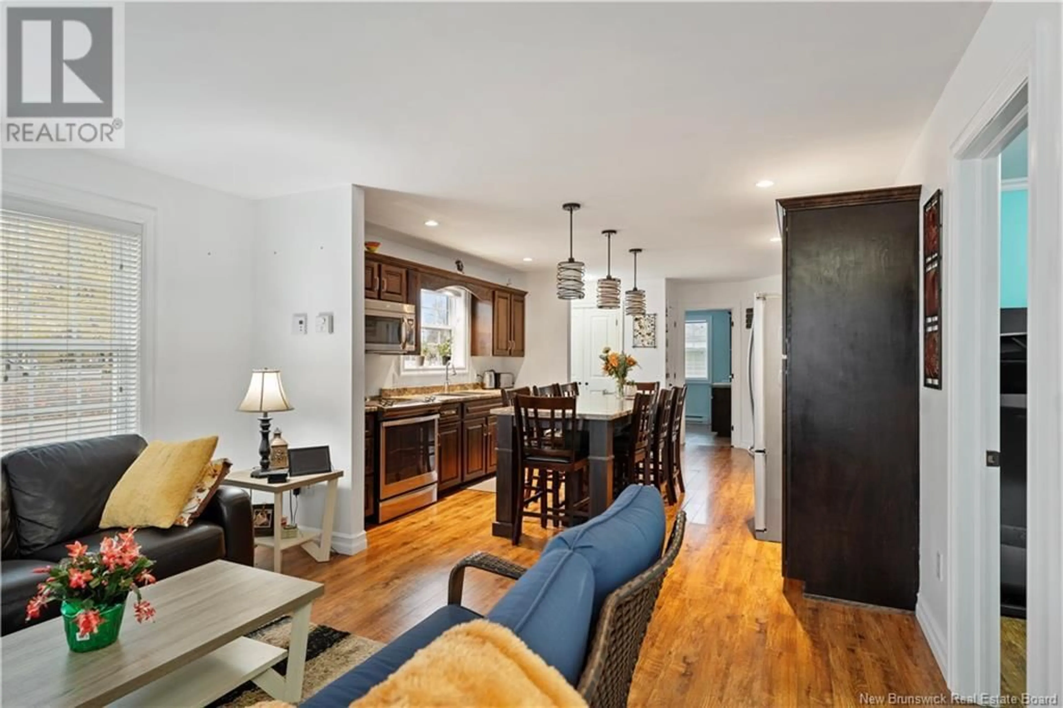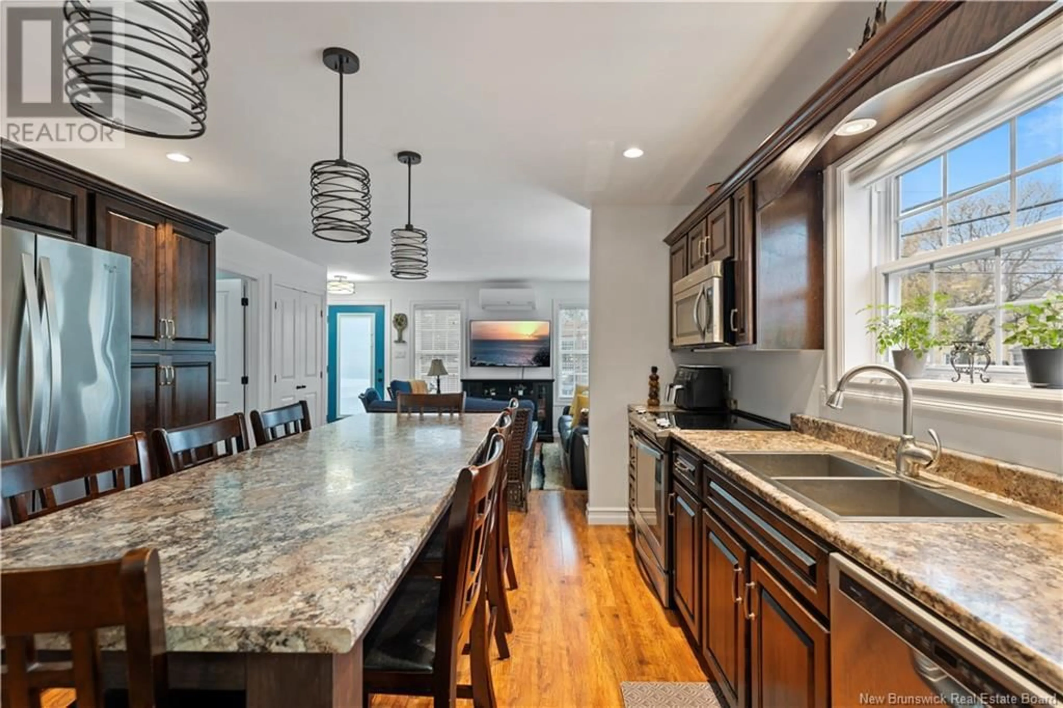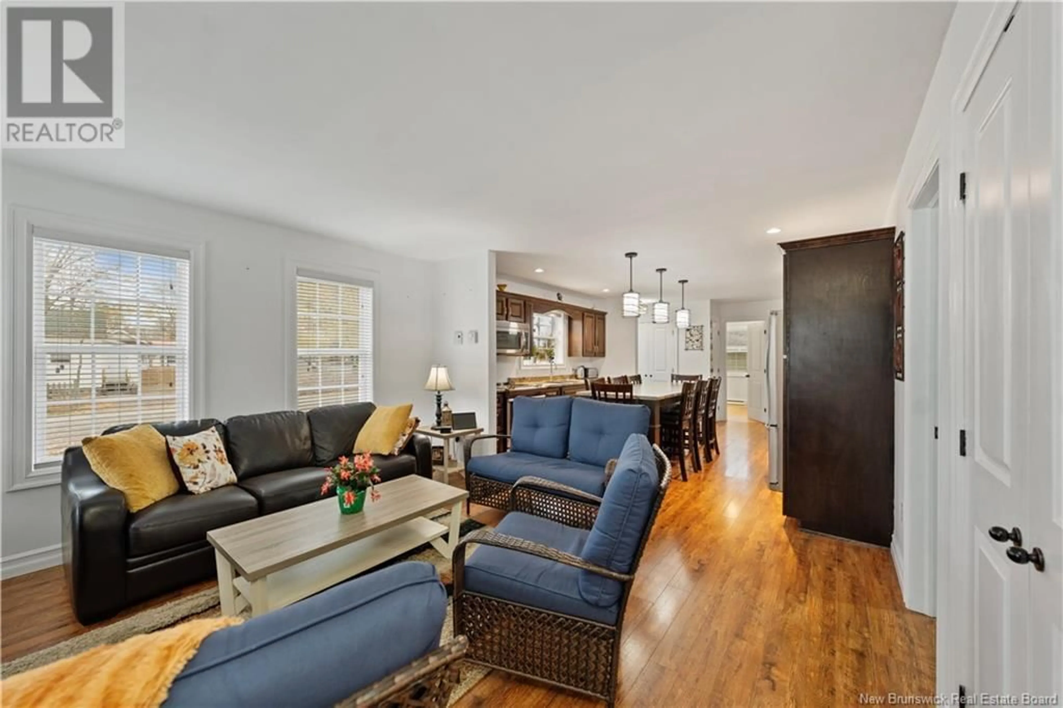3 BRYDGES STREET, Pointe-Du-Chêne, New Brunswick E4P3X6
Contact us about this property
Highlights
Estimated valueThis is the price Wahi expects this property to sell for.
The calculation is powered by our Instant Home Value Estimate, which uses current market and property price trends to estimate your home’s value with a 90% accuracy rate.Not available
Price/Sqft$416/sqft
Monthly cost
Open Calculator
Description
This quality built beautiful new home (8 yrs old) on a corner lot is located in one of Parlee Beach's most desired location! At a 2 minutes walk to the shore and 2 minutes drive to the famous Pointe-Du-Chêne wharf, this move-in ready home is available for a quick closing. Located close to the shore without the risk of flooding! This house is 25 minutes drive from YQM international airport, 35 minute drive to PEI's Confederation bridge and a 15 minute drive to the famous Pine Needles 36 holes golf course. This 3 bedroom home with a 4 pcs bath and a 1/2 bath with laundry facility, open concept eat-in kitchen/living room setting, comes with many added features and offers options for the purchase of some furniture and hot tub. Beautiful quality cabinets, an 8ft length table/island combo and 8 chairs, an LG mini-split system, insulated 5'crawl space with an air exchanger system, a UV purification Water system, a 40 gallon leased NB Power hot water tank, this house has it's own drilled well. This home comes with a 12' by 16' storage shed, a beautiful private back yard area and a cozy attached deck with a privacy pergola. Living here offers you the best of both worlds, a quality 4 season home at close proximity to beautiful Parlee Beach. At 5 minutes drive from Shediac's amenities, great seafood restaurants, beautiful walking and biking trails, this turnkey home awaits its new owners! Contact your REALTOR ® (id:39198)
Property Details
Interior
Features
Main level Floor
Living room
13'4'' x 12'4''Kitchen/Dining room
13'4'' x 12'2pc Bathroom
6'10'' x 9'4''Bedroom
9'4'' x 8'8''Property History
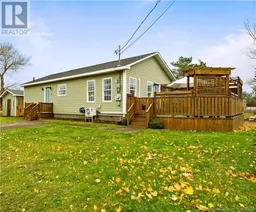 32
32
