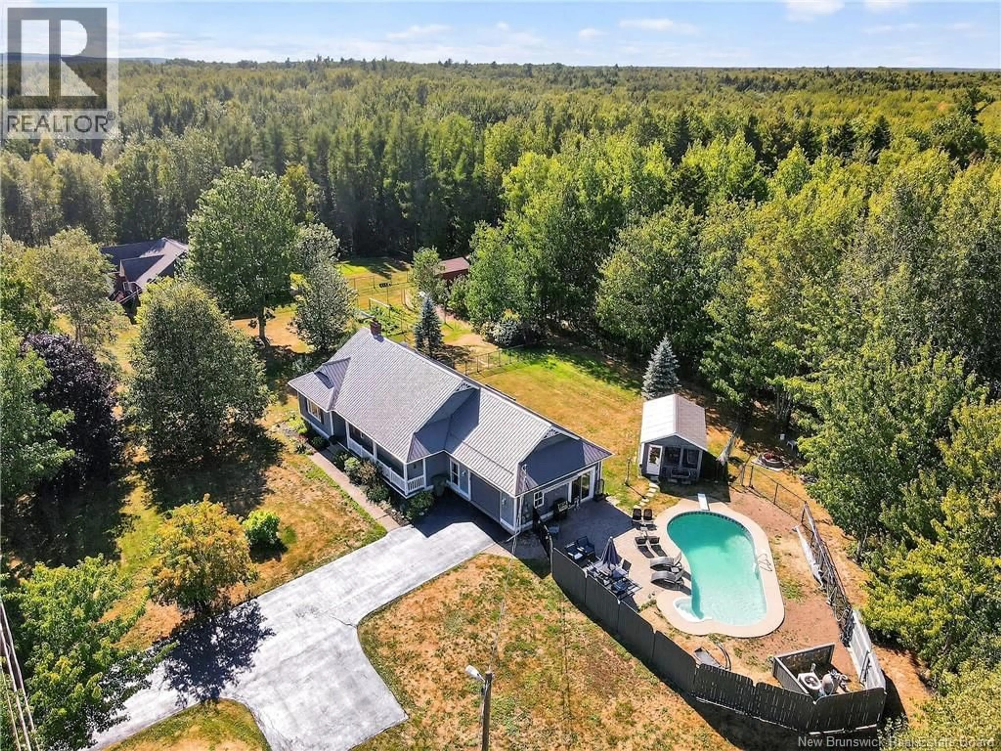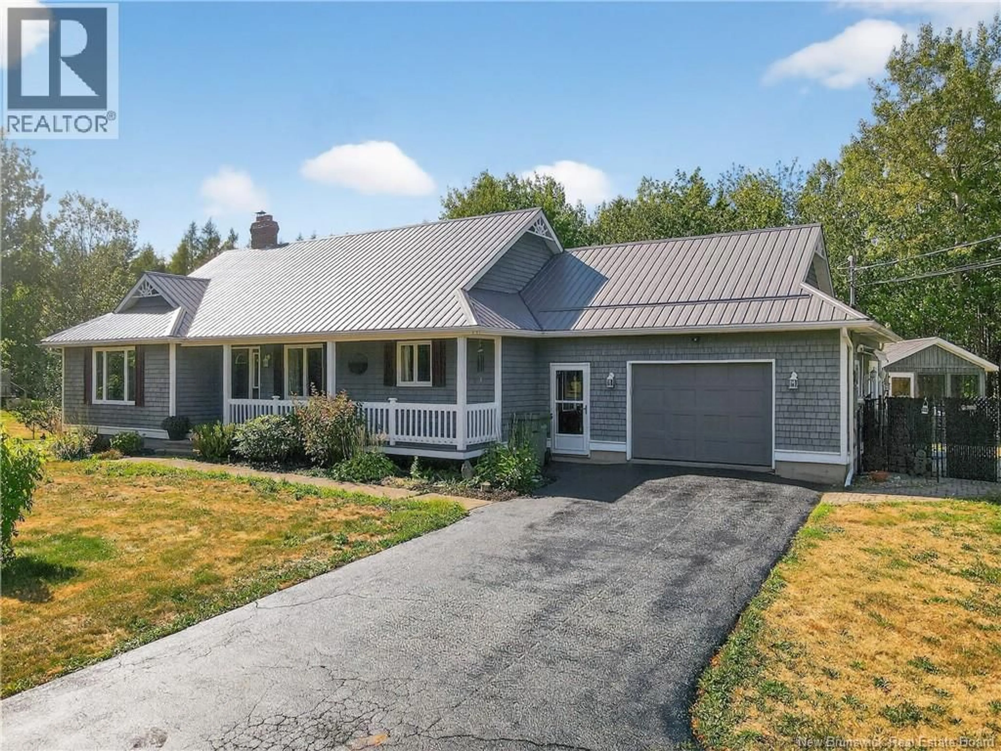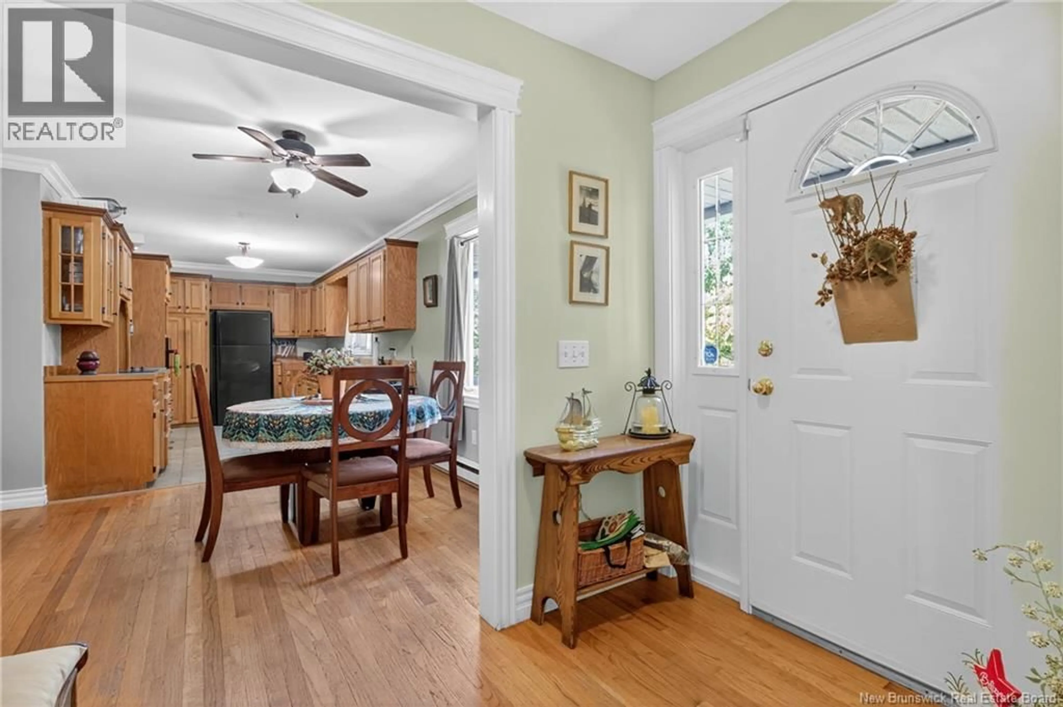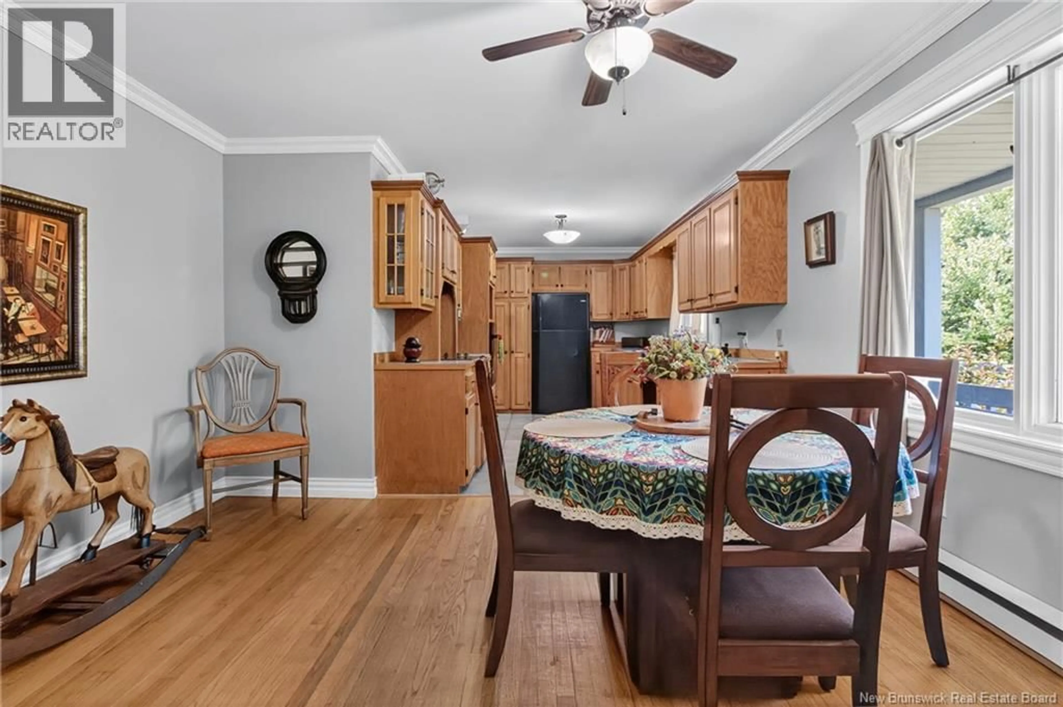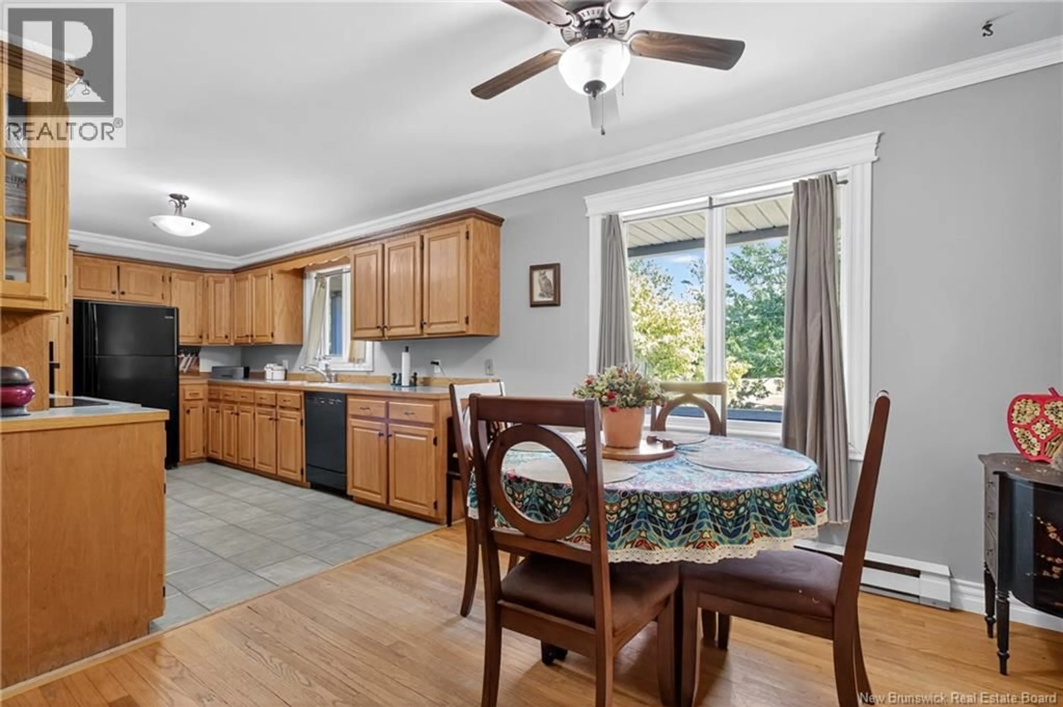2940 ROUTE 115, Irishtown, New Brunswick E1H2N4
Contact us about this property
Highlights
Estimated valueThis is the price Wahi expects this property to sell for.
The calculation is powered by our Instant Home Value Estimate, which uses current market and property price trends to estimate your home’s value with a 90% accuracy rate.Not available
Price/Sqft$318/sqft
Monthly cost
Open Calculator
Description
BEAUTIFUL HOME WITH INGROUND POOL ON A NICELY LANDSCAPED LOT! Welcome/Bienvenue to 2940 Route 115, Irishtown. This 3-bedroom bungalow offers the perfect blend of comfort and functionality for families or anyone seeking easy, single-level living with room to grow with the possibility of an in-law suite. The main floor features a bright and spacious living room, a well-appointed kitchen, and a dedicated dining areaideal for everyday living and entertaining. The primary bedroom includes its own 3-piece ensuite, while a separate 4-piece family bathroom serves the additional bedrooms. The mostly finished basement offers even more living space with a cozy family room, a laundry area, a cold room and a non-conforming bedroomperfect for guests, a home office, or a hobby room. Set on a beautifully landscaped lot, this home boasts an inground pool with a diving board and a 12x20 pool house perfect for summer entertaining. The fully fenced backyard offers both privacy and peace of mind, creating your own private oasis. Additional features include a nice covered front porch, double paved driveway, baby barn, excellent curb appeal, and a location close to amenities, schools, parks and golf course. This move-in ready home combines comfort, functionality, and outdoor enjoyment. Dont delay, call today for more information or for your own personal viewing. (id:39198)
Property Details
Interior
Features
Basement Floor
Cold room
4'9'' x 15'10''Laundry room
12'0'' x 12'8''Bedroom
11'3'' x 12'8''Family room
12'8'' x 17'2''Exterior
Features
Property History
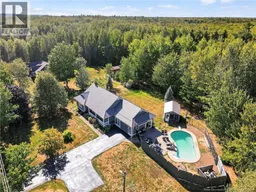 50
50
