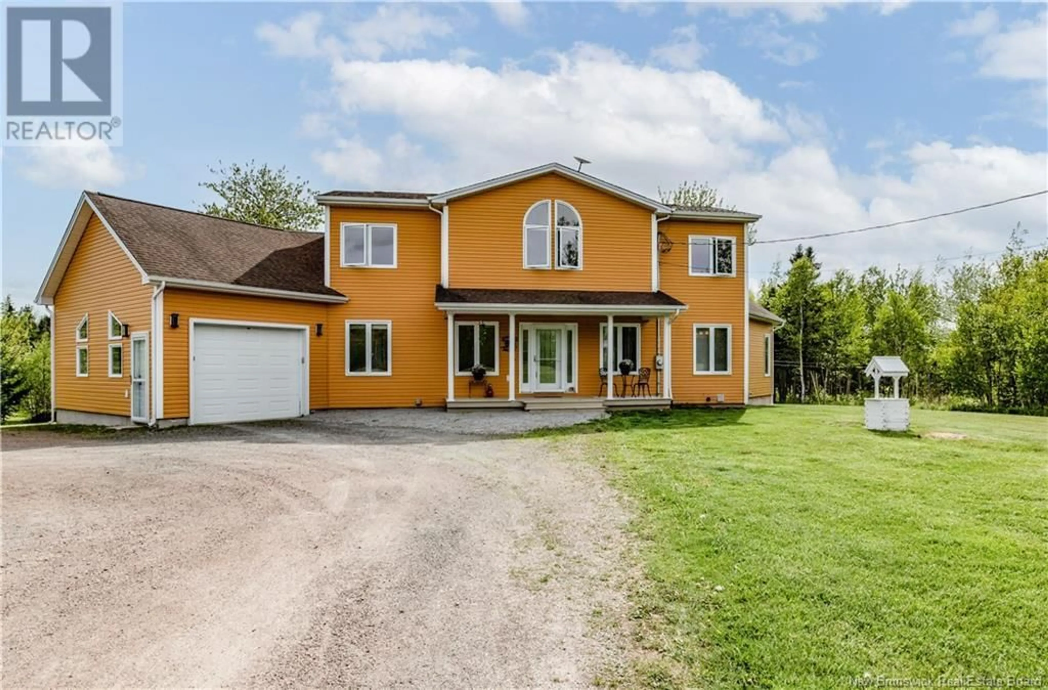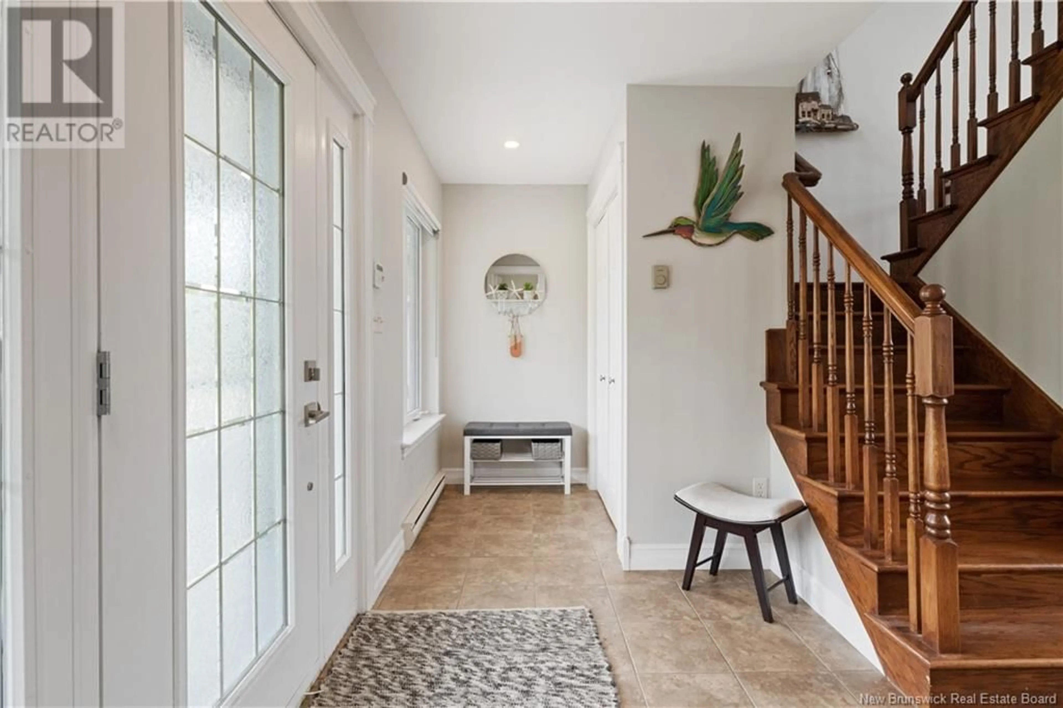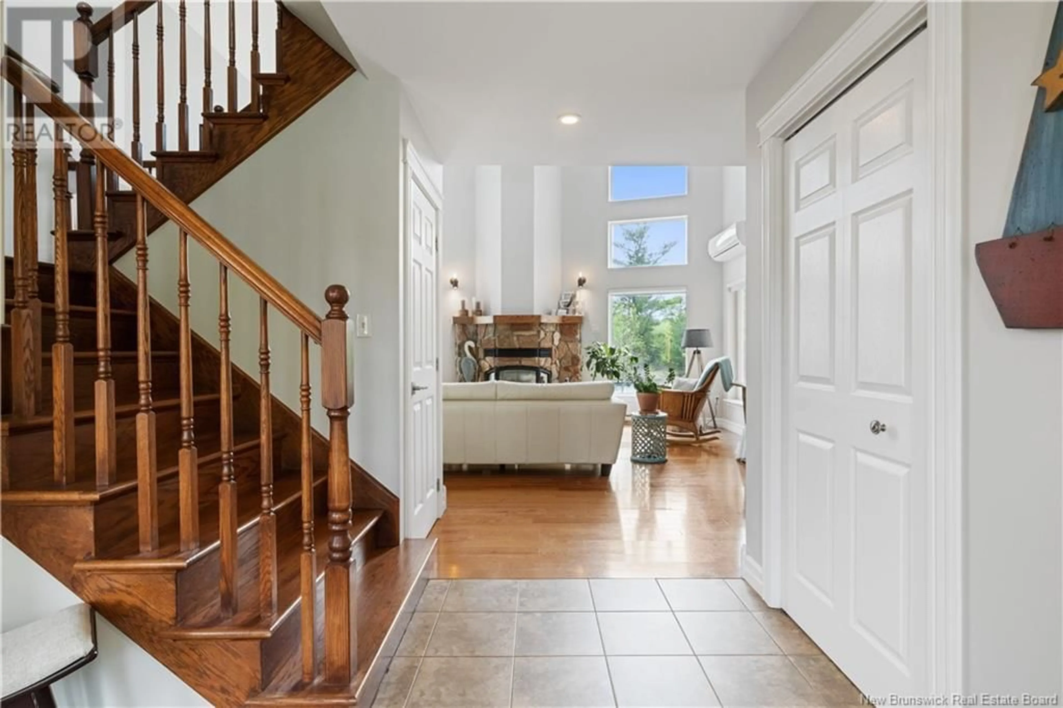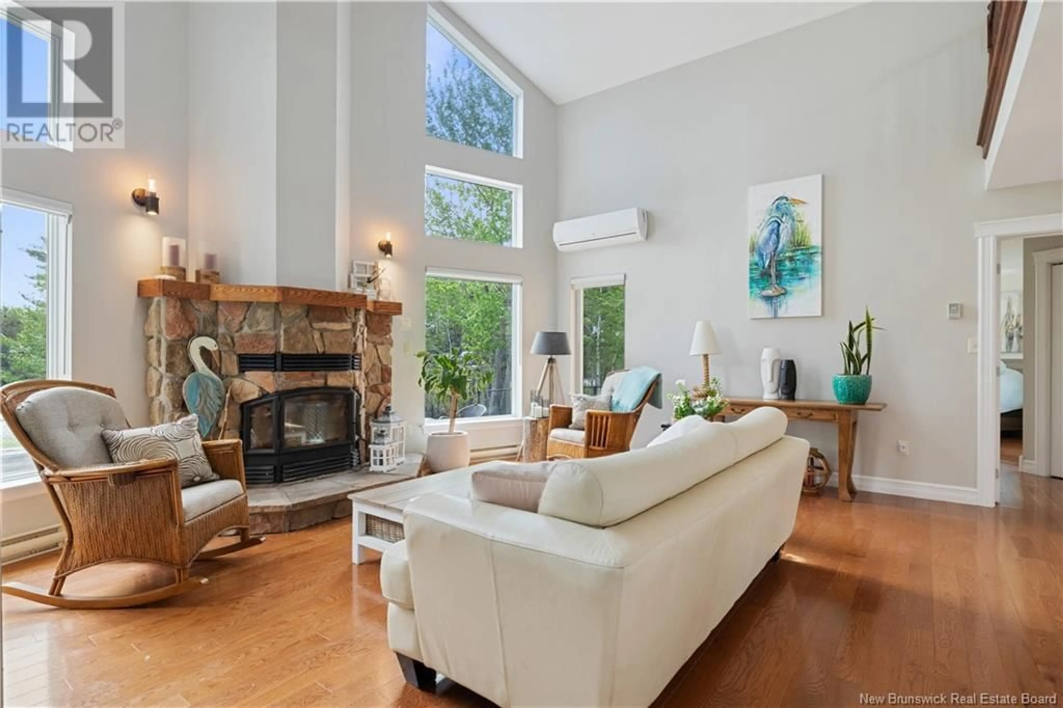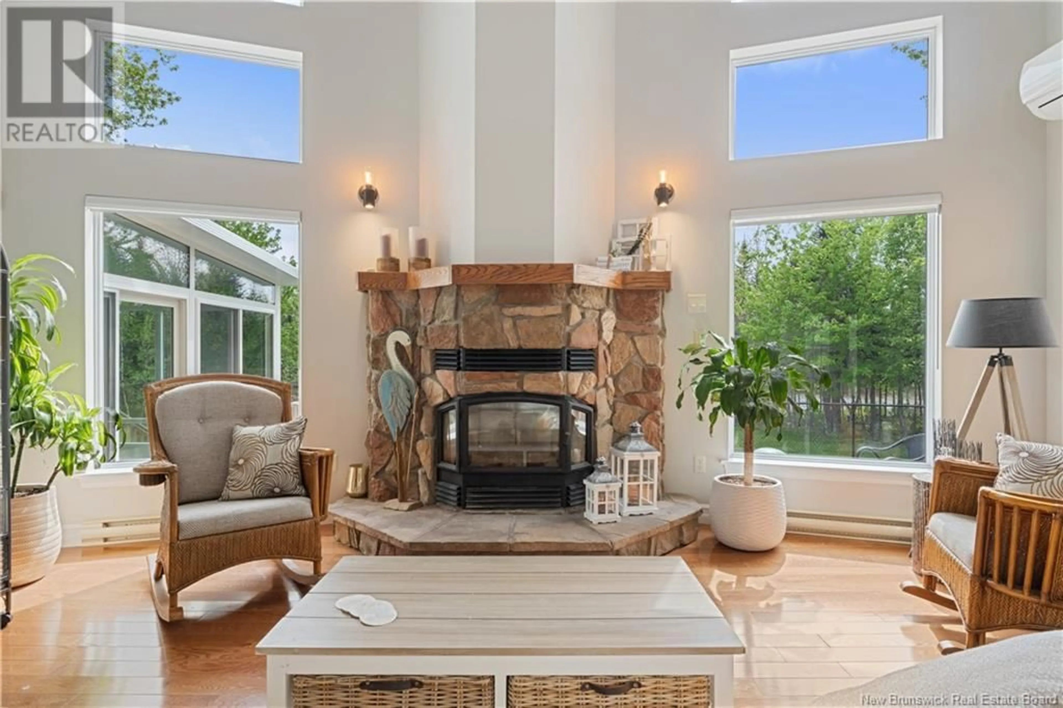290 KINNEAR, Cormier Village, New Brunswick E4P0B8
Contact us about this property
Highlights
Estimated ValueThis is the price Wahi expects this property to sell for.
The calculation is powered by our Instant Home Value Estimate, which uses current market and property price trends to estimate your home’s value with a 90% accuracy rate.Not available
Price/Sqft$352/sqft
Est. Mortgage$3,135/mo
Tax Amount ()$7,007/yr
Days On Market8 hours
Description
Stunning waterfront executive two-storey home on over 20 acres along the Kinnear River, across from Pine Needles Golf. This spacious and elegant home welcomes you with a large foyer leading to a bright living room with floor-to-ceiling windows, cathedral ceilings, a custom wood-burning fireplace, and mini split. The kitchen features white cabinetry, granite countertops, and a propane stove, opening to the dining room and a newly added four-season sunroomideal for relaxing year-round. The main floor also offers a beautiful primary bedroom with a walk-in closet and luxurious 5-piece ensuite with soaker tub, double vanity, and tiled shower. Upstairs you'll find a cozy sitting area and two generous bedrooms, each with their own 4-piece ensuite with tub/shower combo. The fully finished basement includes a spacious family room, two non-conforming bedroomsone with a 2-piece ensuite. Home includes 4 mini splits, new blinds, alarm system, and backup generator. Outside, enjoy a fenced-in area great for kids or pets, a 30x40 heated garage with epoxy floors, and a 32x32 garage/workshop with loft storage. A rare find offering privacy, luxury, and riverfront living just minutes from amenities! (id:39198)
Property Details
Interior
Features
Main level Floor
Solarium
Laundry room
6'2'' x 10'5''Other
9'7'' x 10'2''Bedroom
14'0'' x 17'5''Property History
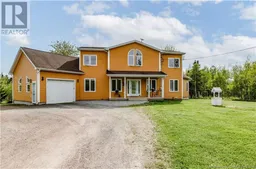 50
50
