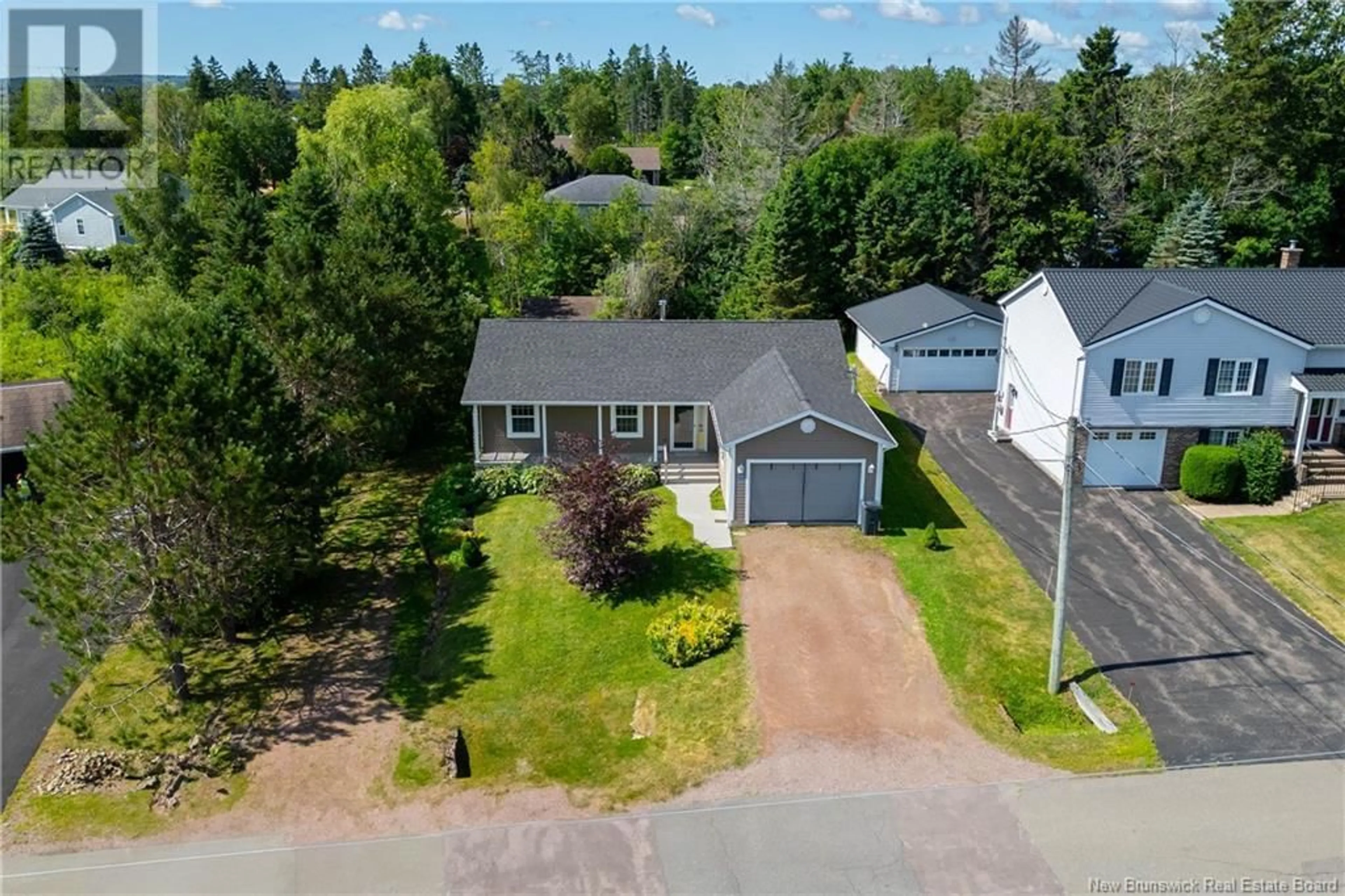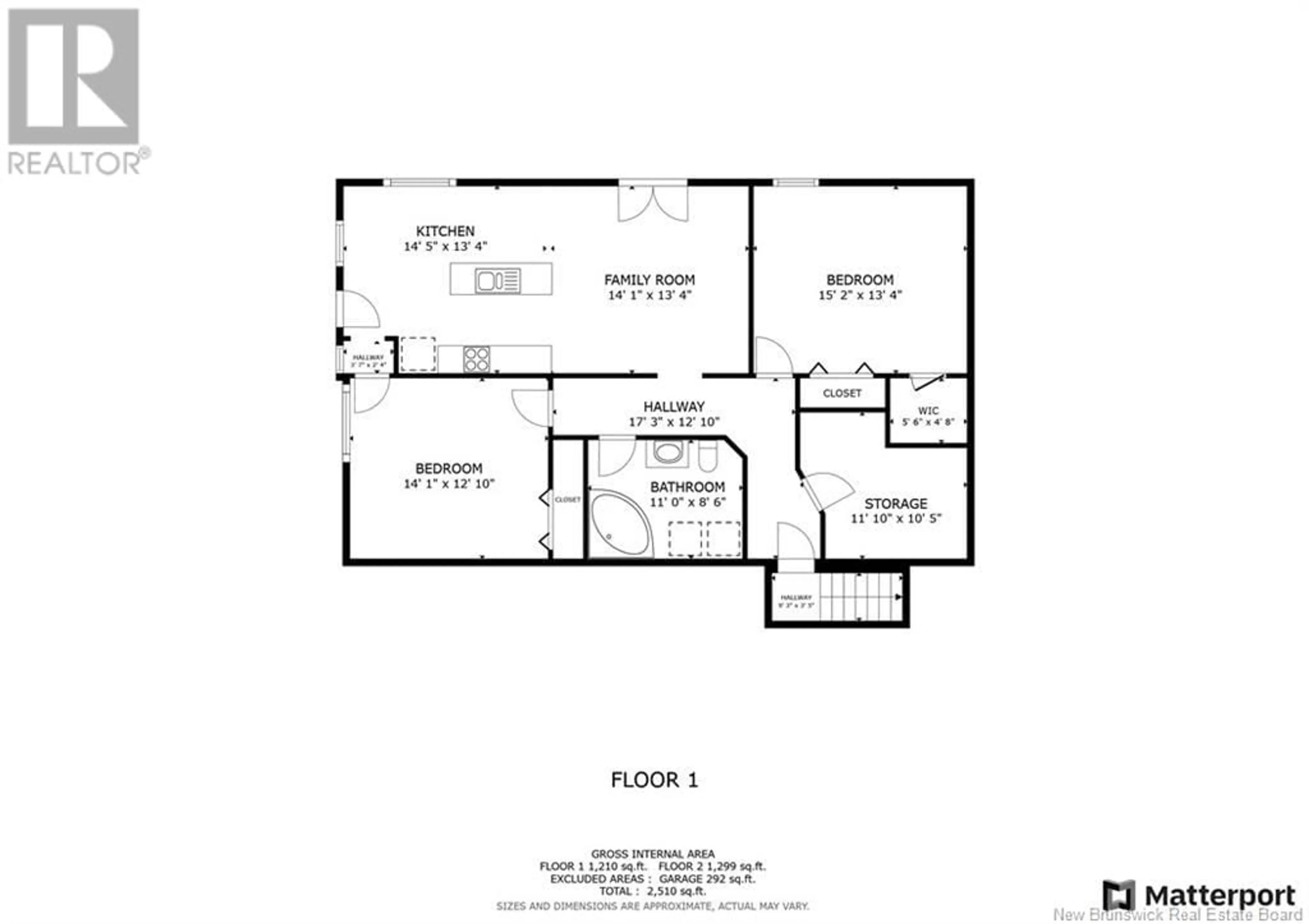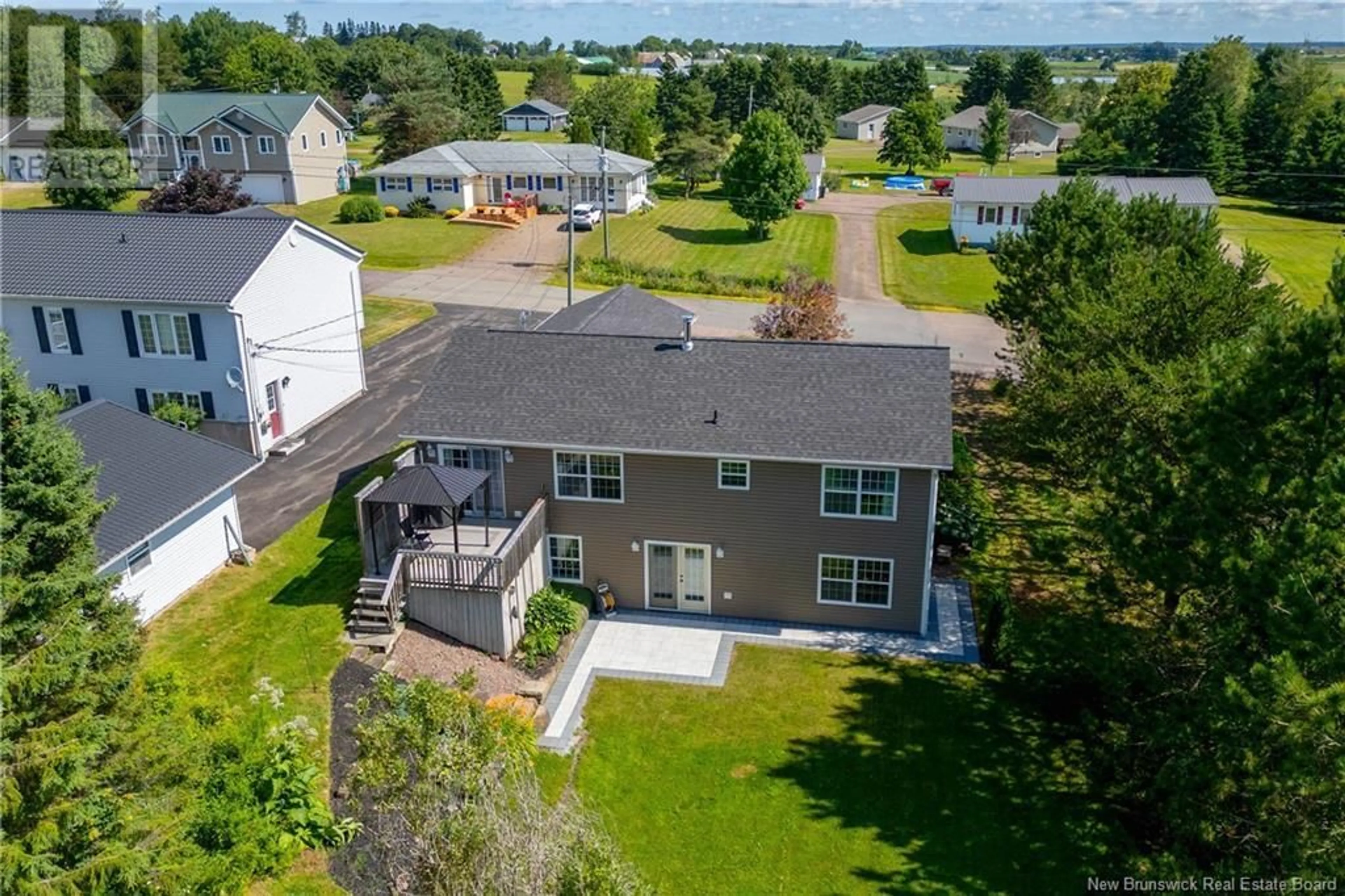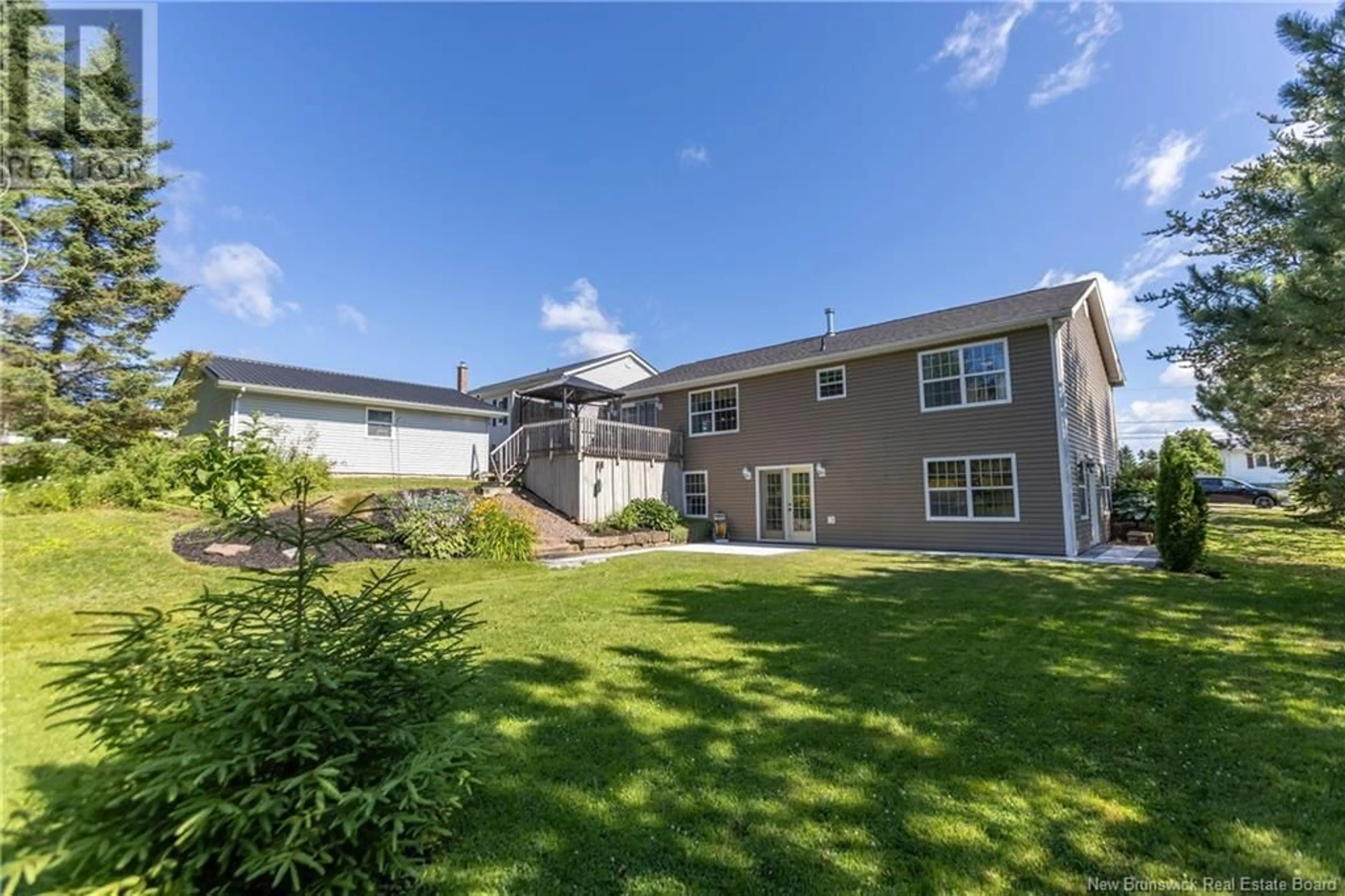29 HEDGE COURT, Sackville, New Brunswick E4L3B4
Contact us about this property
Highlights
Estimated valueThis is the price Wahi expects this property to sell for.
The calculation is powered by our Instant Home Value Estimate, which uses current market and property price trends to estimate your home’s value with a 90% accuracy rate.Not available
Price/Sqft$176/sqft
Monthly cost
Open Calculator
Description
LARGE OPEN-CONCEPT BUNGALOW WITH FULLY FINISHED WALK-OUT BASEMENT WITH IN LAW SUITE! This home could function as one large family home, or has the option to have a full 2-bedroom in-law suite with second driveway, additional entrance, and extra large windows. Through the front door is foyer that leads to open living room with wood stove, dining area with patio doors to the deck, and the kitchen with center island and quartz countertops. This area has lovely cathedral ceilings. Down the hall is the primary suite with bedroom, walk-in closet, and ensuite bathroom. There are two additional bedrooms and a full bathroom, as well as a back mudroom with staircase to the lower level. This level has a full second kitchen and living room that open onto the lower stone patio, as well as a full bathroom and two large bedrooms. There is also a storage/utility room. The backyard is private and has a storage shed. Sitting in a great family neighbourhood walking distance to the high school, Mount Allison University, and just 15 minutes to Amherst or 30 minutes to Moncton. Updates include: new ductless heat pump (2019), renovated downstairs bathroom and two new toilets upstairs (2020), new upstairs lighting and stairwell finished to the lower level (2021), new roof shingles (2023), new stone patio at the back of the home (2024). (id:39198)
Property Details
Interior
Features
Basement Floor
Storage
10'5'' x 11'10''4pc Bathroom
8'6'' x 11'0''Bedroom
12'10'' x 14'1''Bedroom
13'4'' x 15'2''Property History
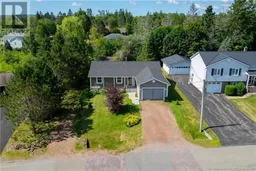 50
50
