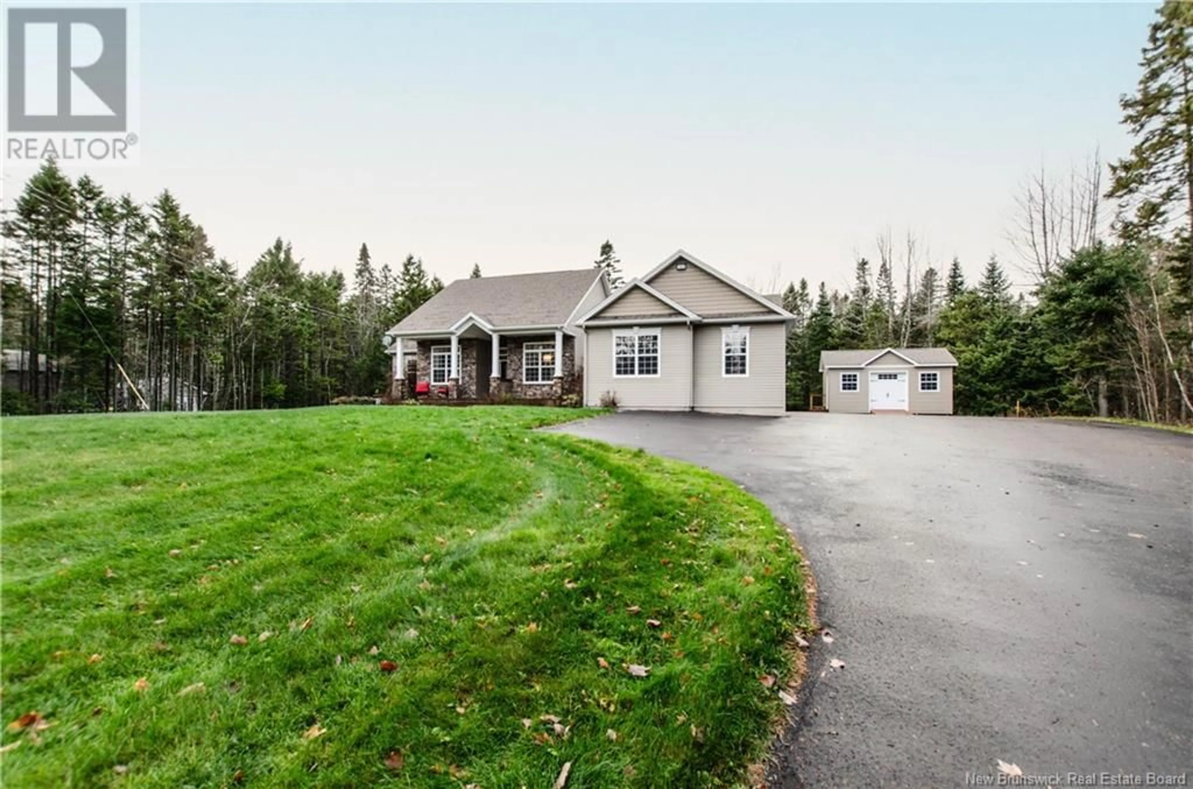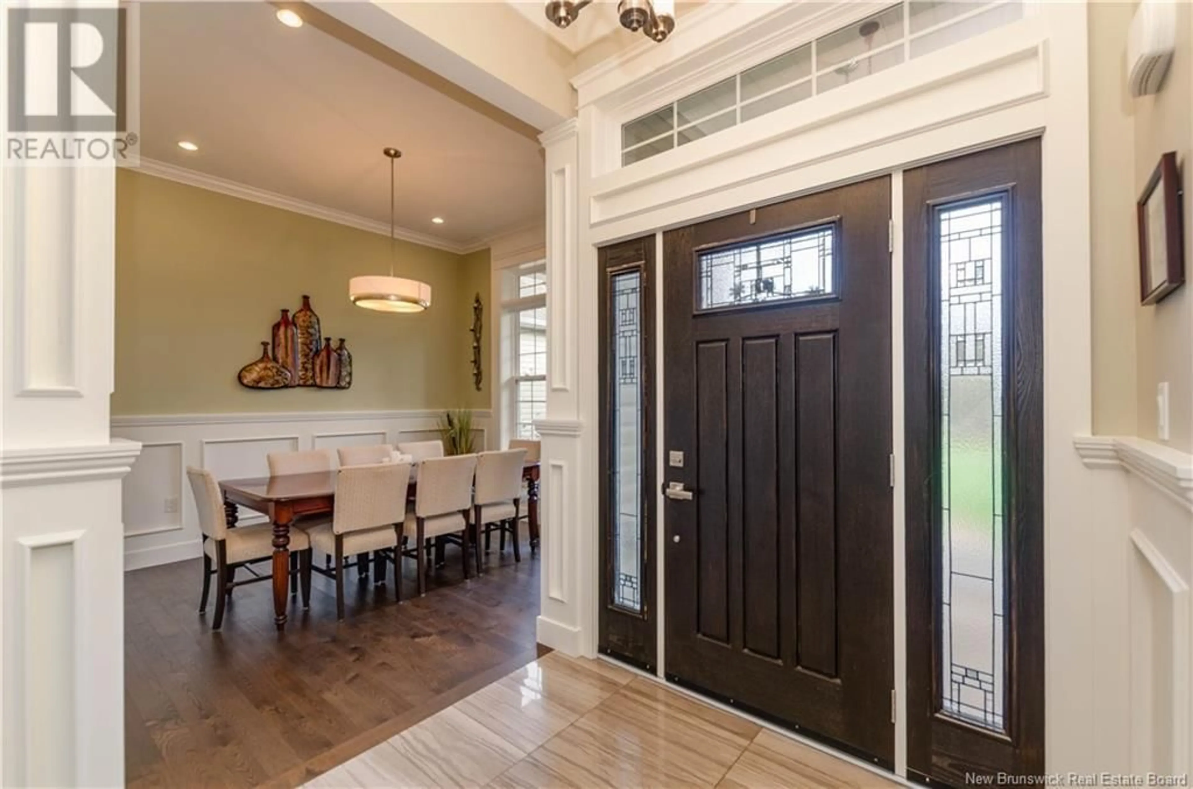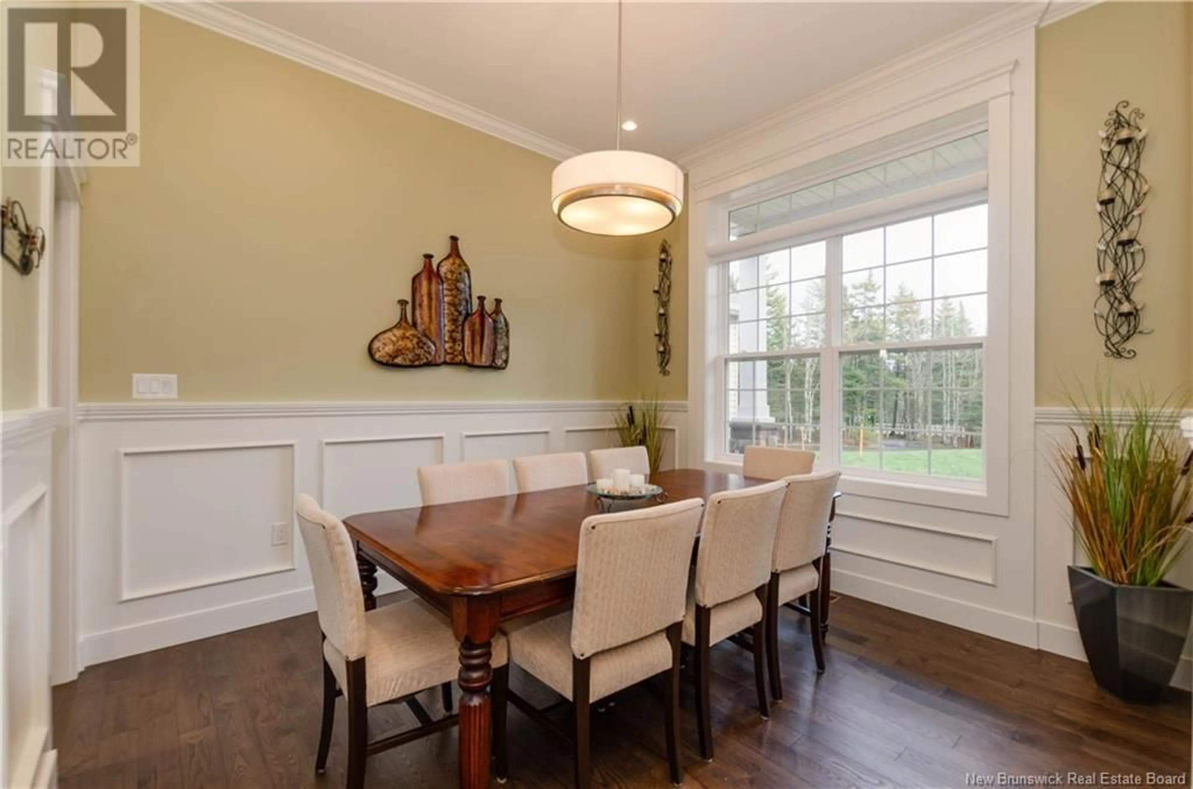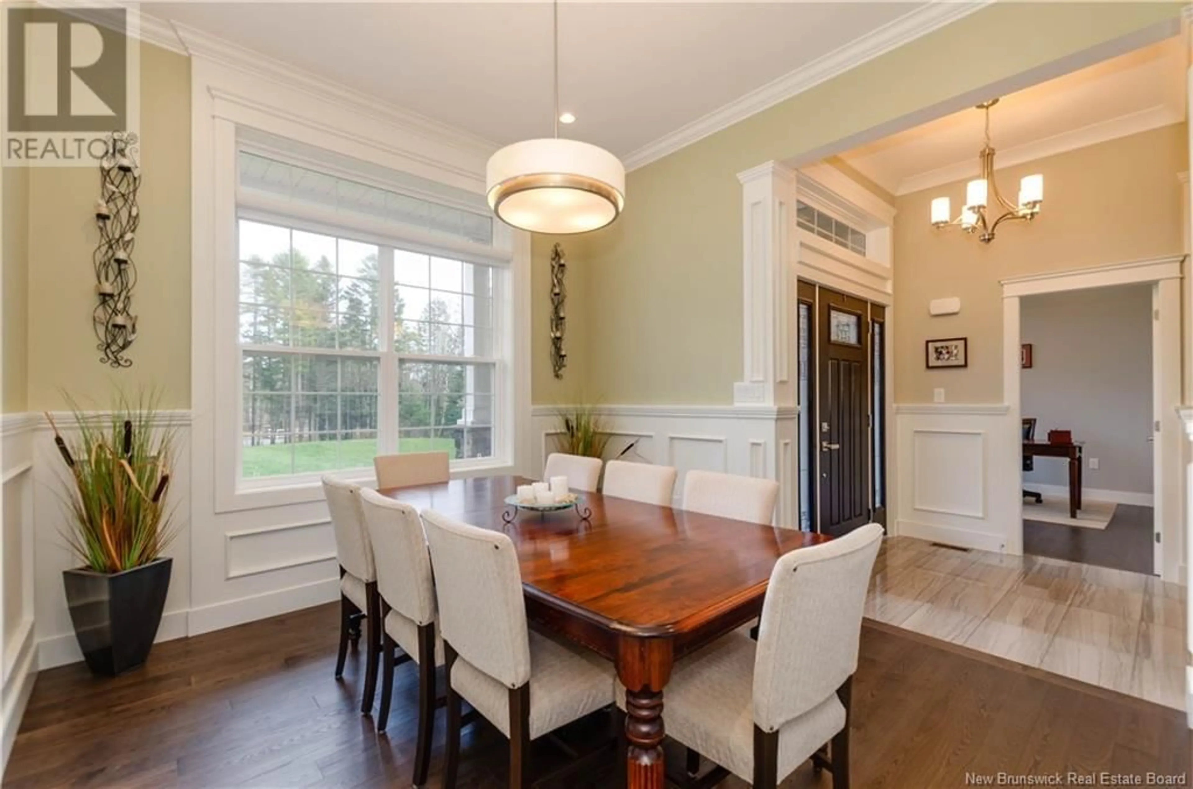29 Amber Ridge Court, Berry Mills, New Brunswick E1G5R3
Contact us about this property
Highlights
Estimated ValueThis is the price Wahi expects this property to sell for.
The calculation is powered by our Instant Home Value Estimate, which uses current market and property price trends to estimate your home’s value with a 90% accuracy rate.Not available
Price/Sqft$381/sqft
Est. Mortgage$3,972/mo
Tax Amount ()-
Days On Market125 days
Description
STUNNING 2400 SQFT EXECUTIVE BUNGALOW ON AMBER RIDGE COURT! Prepare to be impressed the moment you arrive at this exceptional property. The paved driveway, surrounded by mature landscaping and striking curb appeal, sets the stage for whats to come. Step through the covered front entry into a bright and inviting great room, where vaulted ceilings and abundant natural light create an atmosphere of openness and elegance. The living room features a cozy gas fireplace, perfect for gatherings, and flows seamlessly into the breakfast area, complete with patio doors leading to a screened-in deck. The kitchen is a chef's dream, boasting a peninsula with bar-top seatingideal for meal prep and casual dining. For formal occasions, the separate dining room offers a sophisticated setting. The North Wing of the home, conveniently adjacent to the kitchen, includes a mudroom with access to the triple attached garage, a 2-piece powder room, and a self-contained laundry room. The Primary Suite is a true retreat, featuring a private sitting area, a walk-in closet, and a luxurious 5-piece ensuite. The South Wing offers exceptional versatility, with a home office and two spacious bedrooms, each with its own walk-in closet and private 4-piece ensuite. Enjoy peace of mind offered by the Stand by Generator. This thoughtfully designed home combines comfort, elegance, and functionality, making it ideal for both entertaining and everyday living. (id:39198)
Property Details
Interior
Features
Basement Floor
4pc Bathroom
6'2'' x 12'10''Bedroom
17'1'' x 11'11''Family room
18'11'' x 22'8''Recreation room
17'11'' x 46'11''Exterior
Features
Property History
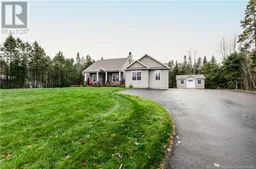 50
50
