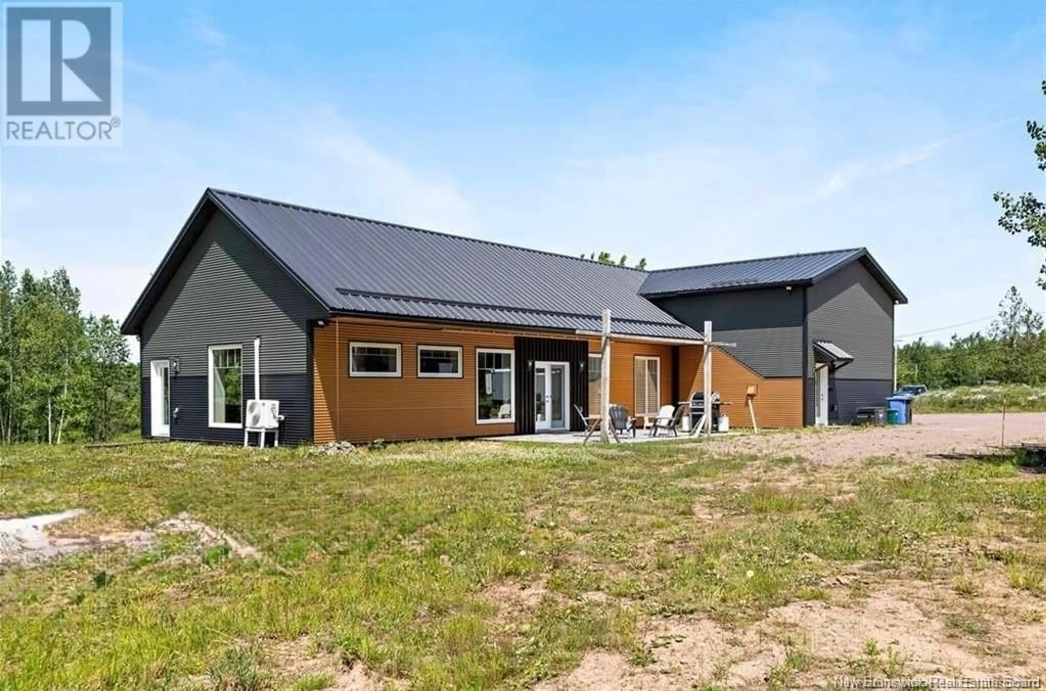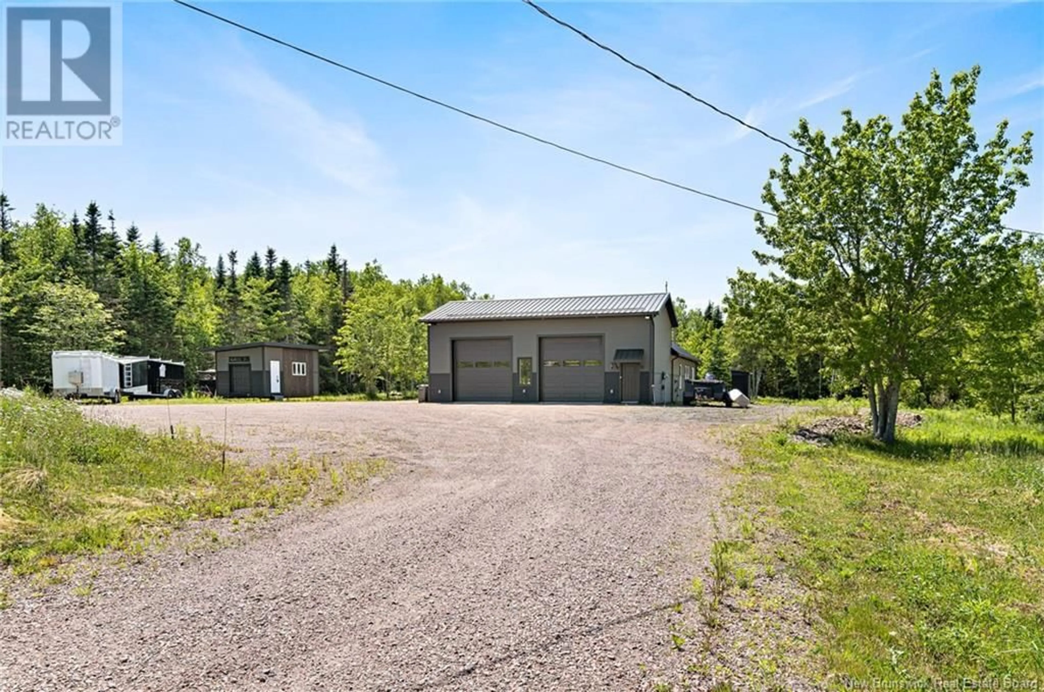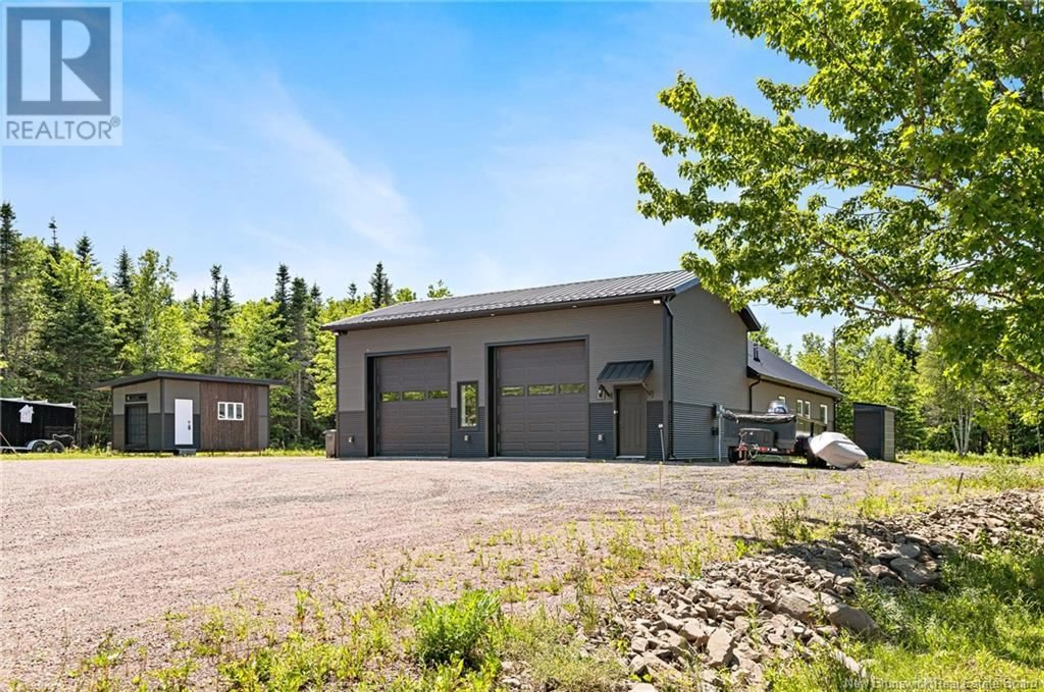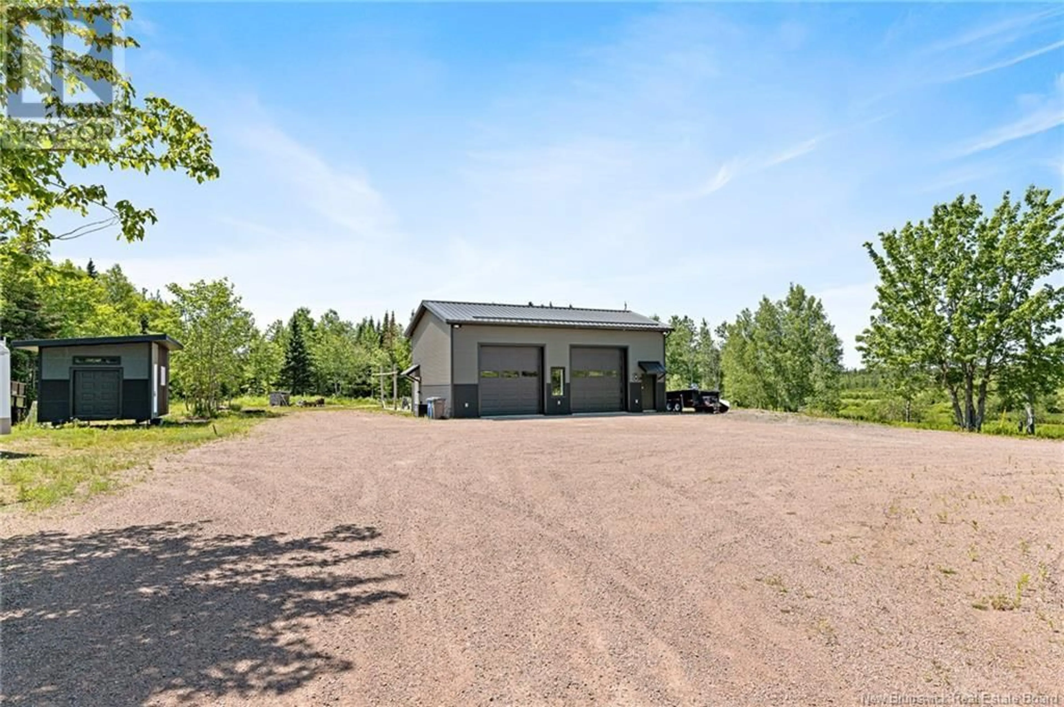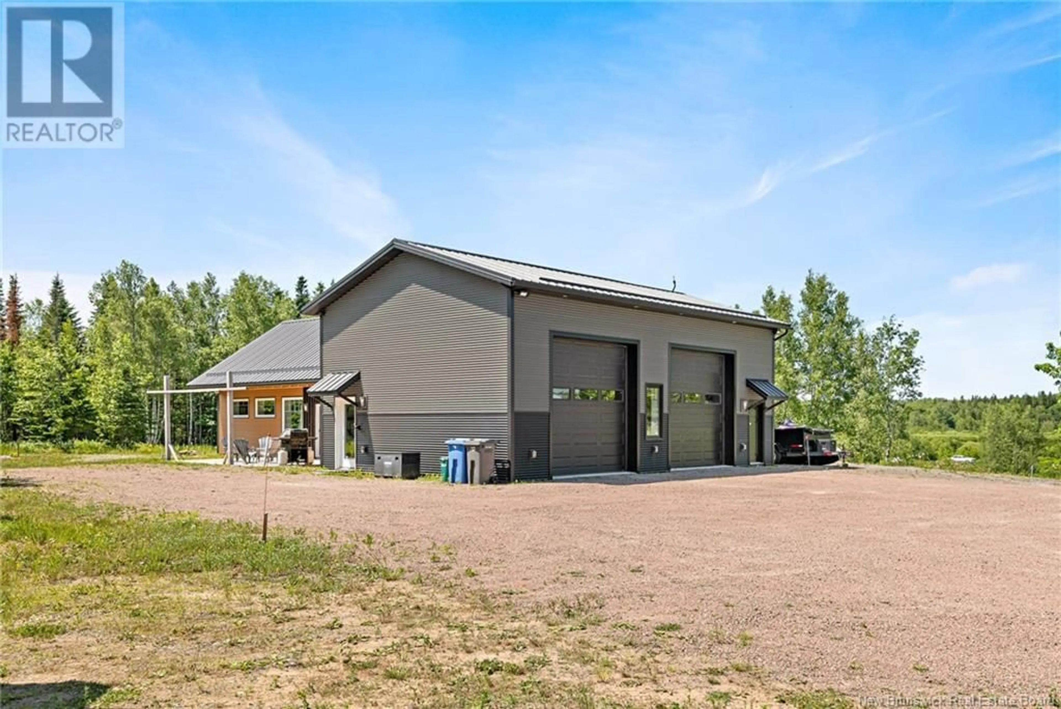2813 ROUTE 132, Scoudouc, New Brunswick E4P1B6
Contact us about this property
Highlights
Estimated valueThis is the price Wahi expects this property to sell for.
The calculation is powered by our Instant Home Value Estimate, which uses current market and property price trends to estimate your home’s value with a 90% accuracy rate.Not available
Price/Sqft$702/sqft
Monthly cost
Open Calculator
Description
Modern High-Performance Home on 12.5 Acres | Scoudouc, NB Welcome to this one-of-a-kind, semi-passive home located in the peaceful rural community of Scoudouc, just minutes from Moncton. Built in 2020, this energy-efficient residence blends modern industrial design with premium performance features and sits on a 12.5-acre lot zoned agricultural/touristic, offering potential for 8 cottages, a motel, or other destination development. This property boasts 825 sq. ft. of beautifully finished living space plus an impressive 1,000 sq. ft. ICF-insulated garage with radiant in-floor heating in both house and garage (4 zones), triple-pane Kohltech windows, R-70 attic insulation, and a slab-on-grade ICF foundation with under-slab insulation for maximum efficiency. The main home includes 1 bedroom with custom built-ins, a luxurious ensuite with tiled rain shower, and high-end finishes such as cement floors, epoxy cement countertops, soft-close Russian plywood cabinetry, pocket doors throughout, and baseboard lighting. The fully wired garage features 12x12 doors, linear floor drains, a half bath, industrial shelving, and a 50 Amp EV/RV plug, making it perfect for both hobbyists and professionals. The property also includes a 12x24 deck, 12x24 storage shed on helical piles, U-shaped driveway large enough for a semi-truck, underground services, outdoor lighting with timers, and much more. Contact your REALTOR® today to schedule your private showing. (id:39198)
Property Details
Interior
Features
Main level Floor
Storage
9'8'' x 11'11''Laundry room
11'3'' x 6'9''3pc Bathroom
14'11'' x 8'4''2pc Bathroom
5'3'' x 6'8''Property History
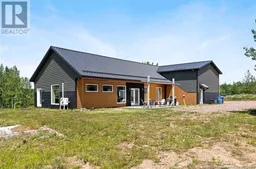 36
36
