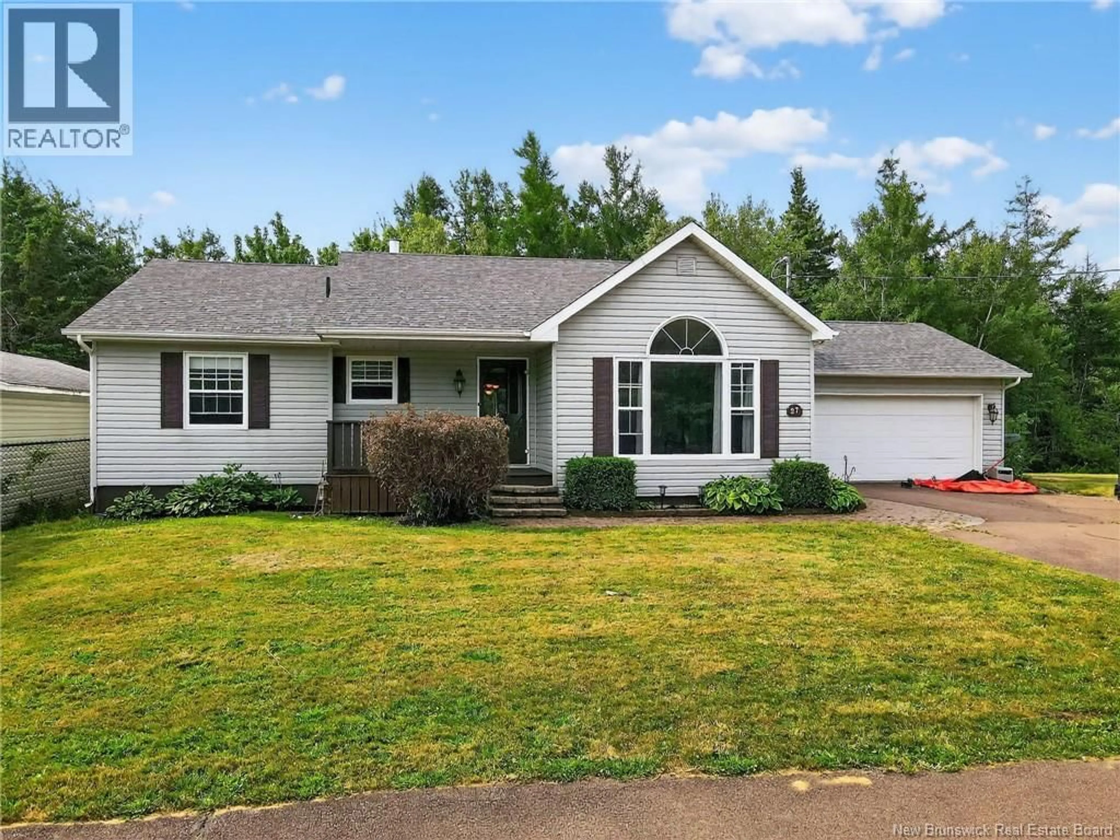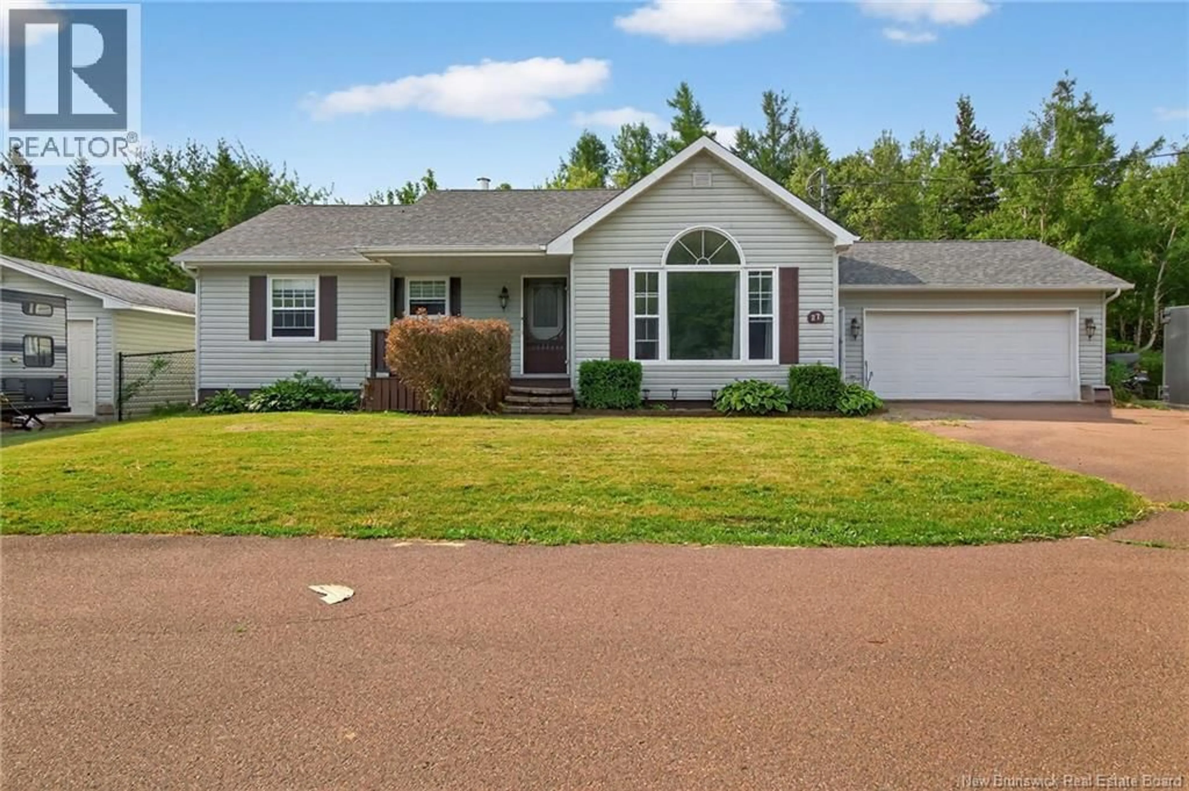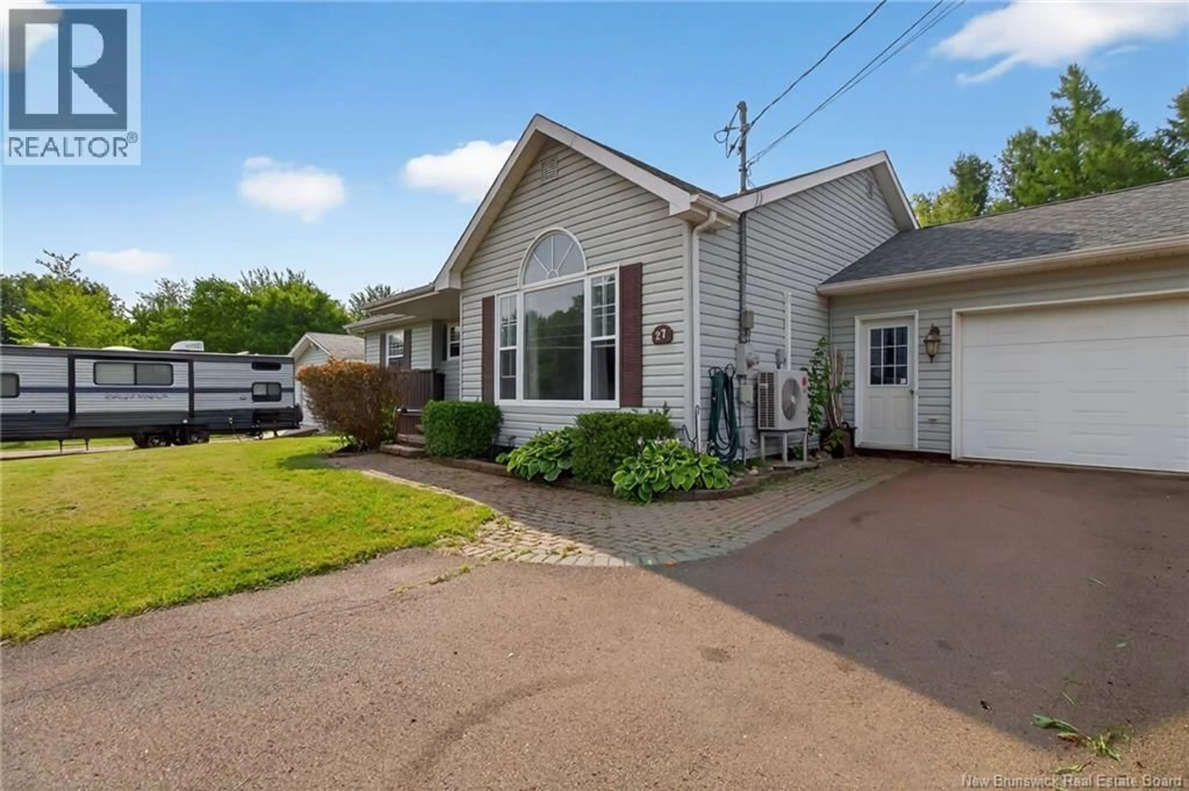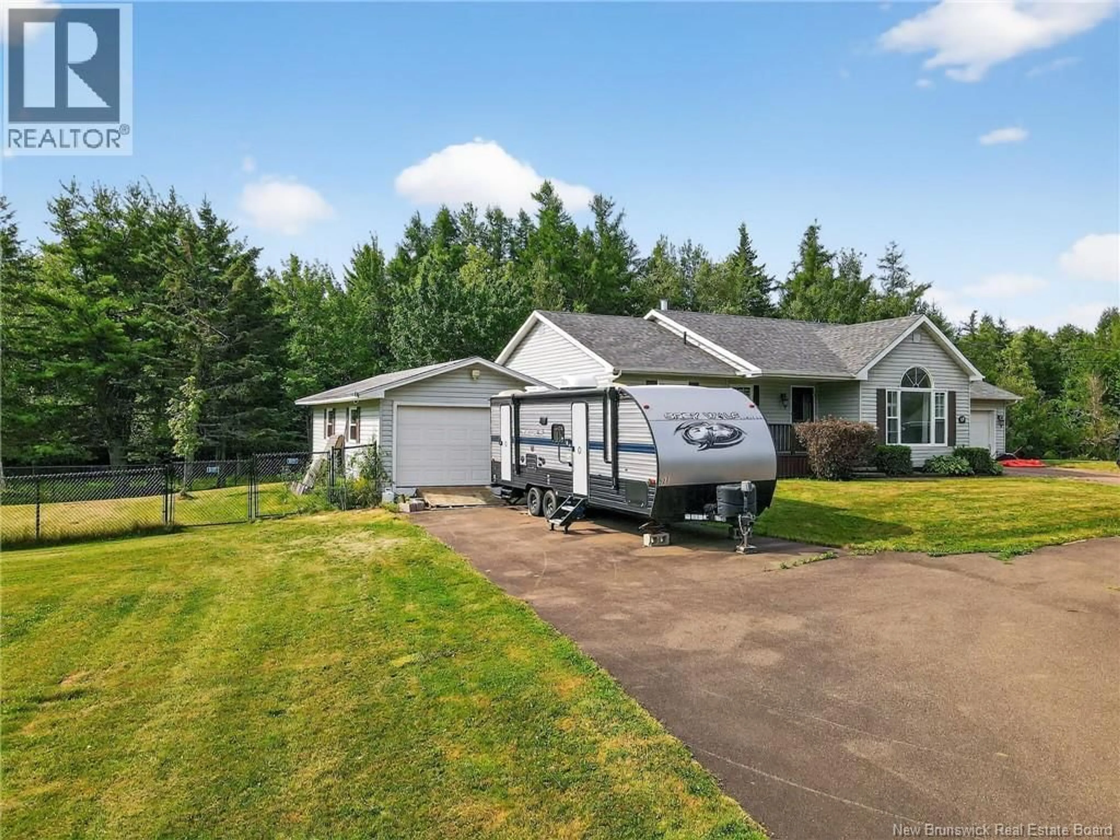27 SCOTCH SETTLEMENT ROAD, Moncton, New Brunswick E1H1P6
Contact us about this property
Highlights
Estimated valueThis is the price Wahi expects this property to sell for.
The calculation is powered by our Instant Home Value Estimate, which uses current market and property price trends to estimate your home’s value with a 90% accuracy rate.Not available
Price/Sqft$224/sqft
Monthly cost
Open Calculator
Description
Welcome Home to 27 Scotch Settlement Rd - an inviting bungalow nestled on a generous 0.66+/- ACRE lot offering the perfect blend of modern living with a rural appeal. The main level offers a functional layout with a cozy large sunken living room accentuated with vaulted ceilings, hardwood floors and beautiful large windows that allow natural light to flood in. The kitchen and dining room have been tastefully renovated in 2021 boasting gorgeous tile floors, a large center island with Quartz countertops, ample storage and sliding doors to your private back deck. The main level is completed with three generous bedrooms and a 4PC Bath/Laundry combo for convenience and practicality. Downstairs you'll find a large Rec room with endless opportunity to customize to your liking, 3PC Bath with stand-up shower, large unfinished storage room and wood room. With its spacious interior, versatility and modern amenities, this home offers a spacious and comfortable lifestyle just minutes from Costco, Highway Access, Nature Parks and all amenities. The partially fenced yard is ideal for pets and children's play area while the unfinished portion gives you ability to create an outdoor oasis with a beautiful treed backyard for peace and privacy. ADDITIONAL FEATURES INCLUDE: Two mini splits (2015) // Wood Stove & Wood Room // Partially fenced Yard // Wired for Hot Tub // Detached Storage Shed // UV Light // Central Vac (id:39198)
Property Details
Interior
Features
Basement Floor
Storage
39'6'' x 14'6''3pc Bathroom
7'5'' x 7'5''Recreation room
29'10'' x 14'6''Property History
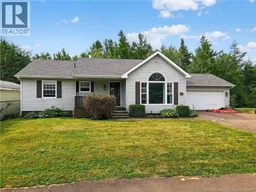 28
28
