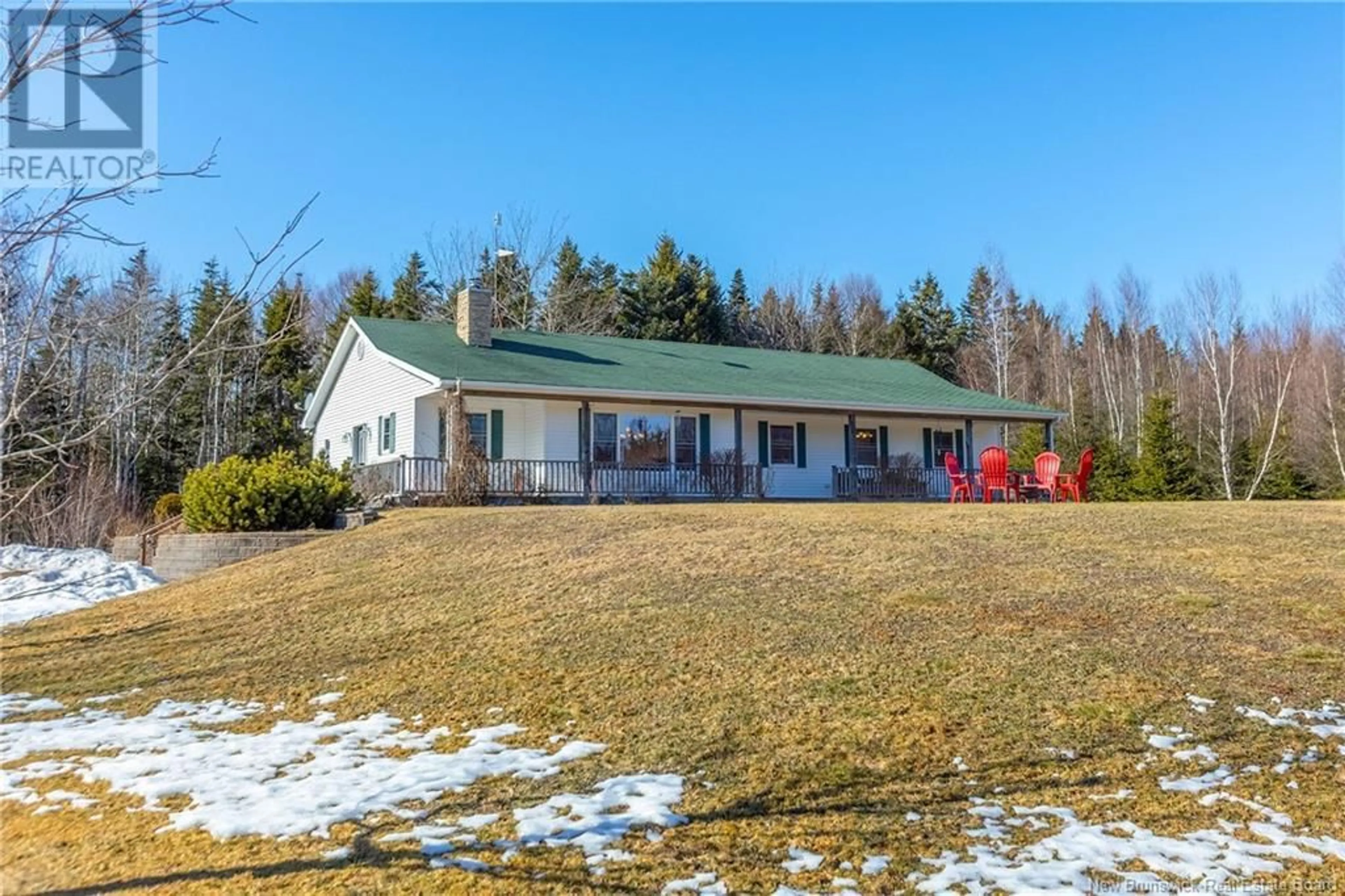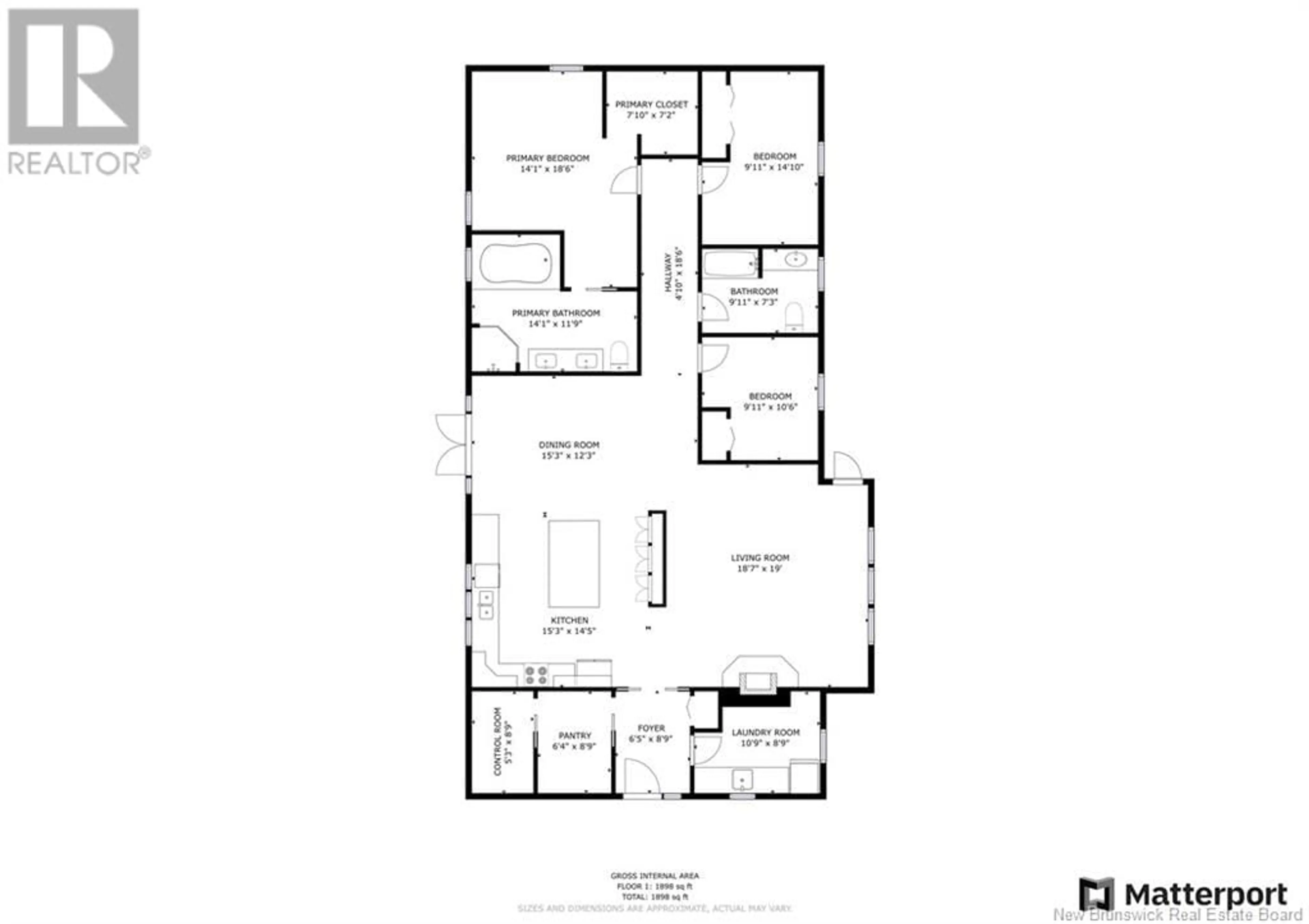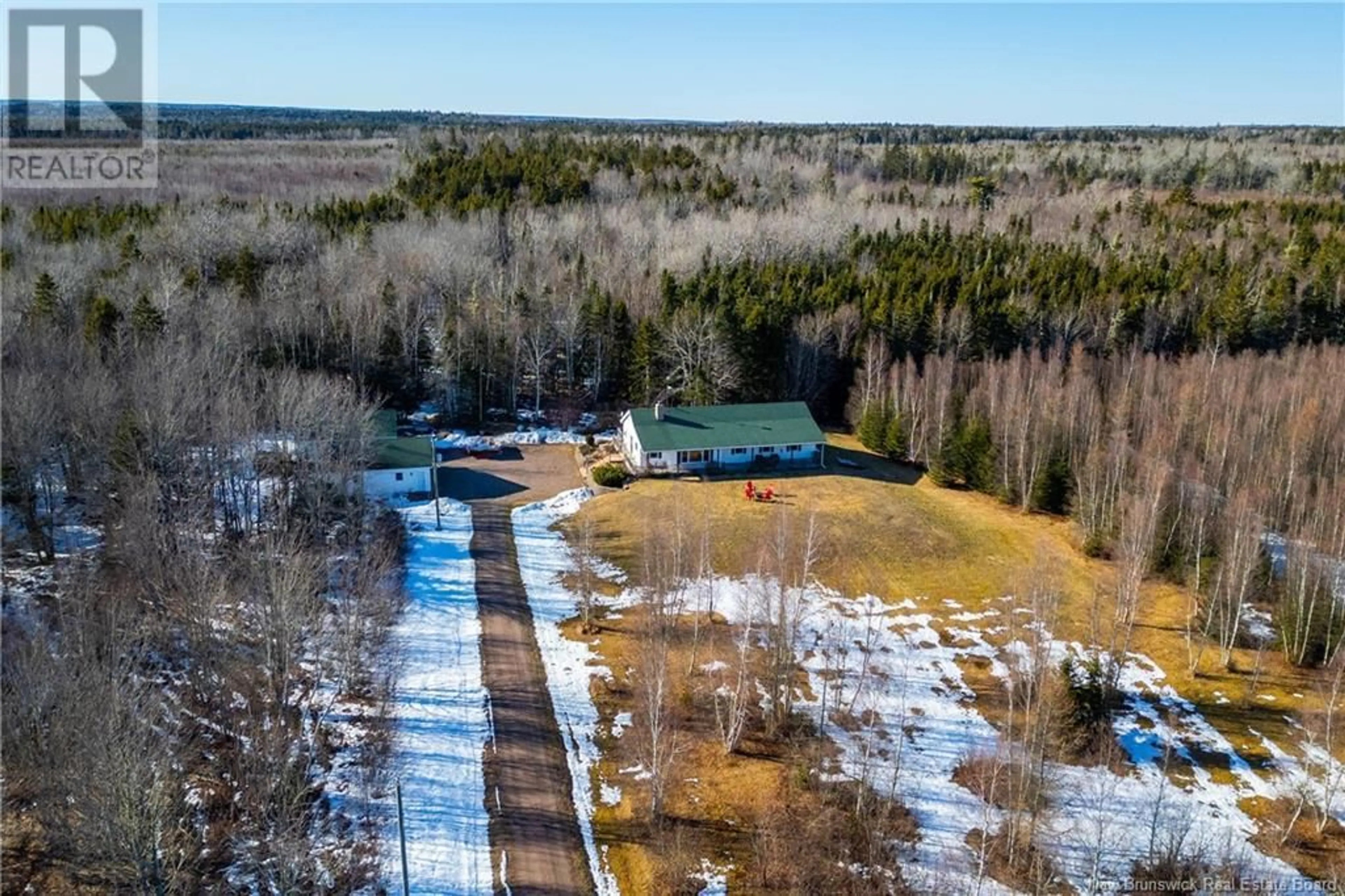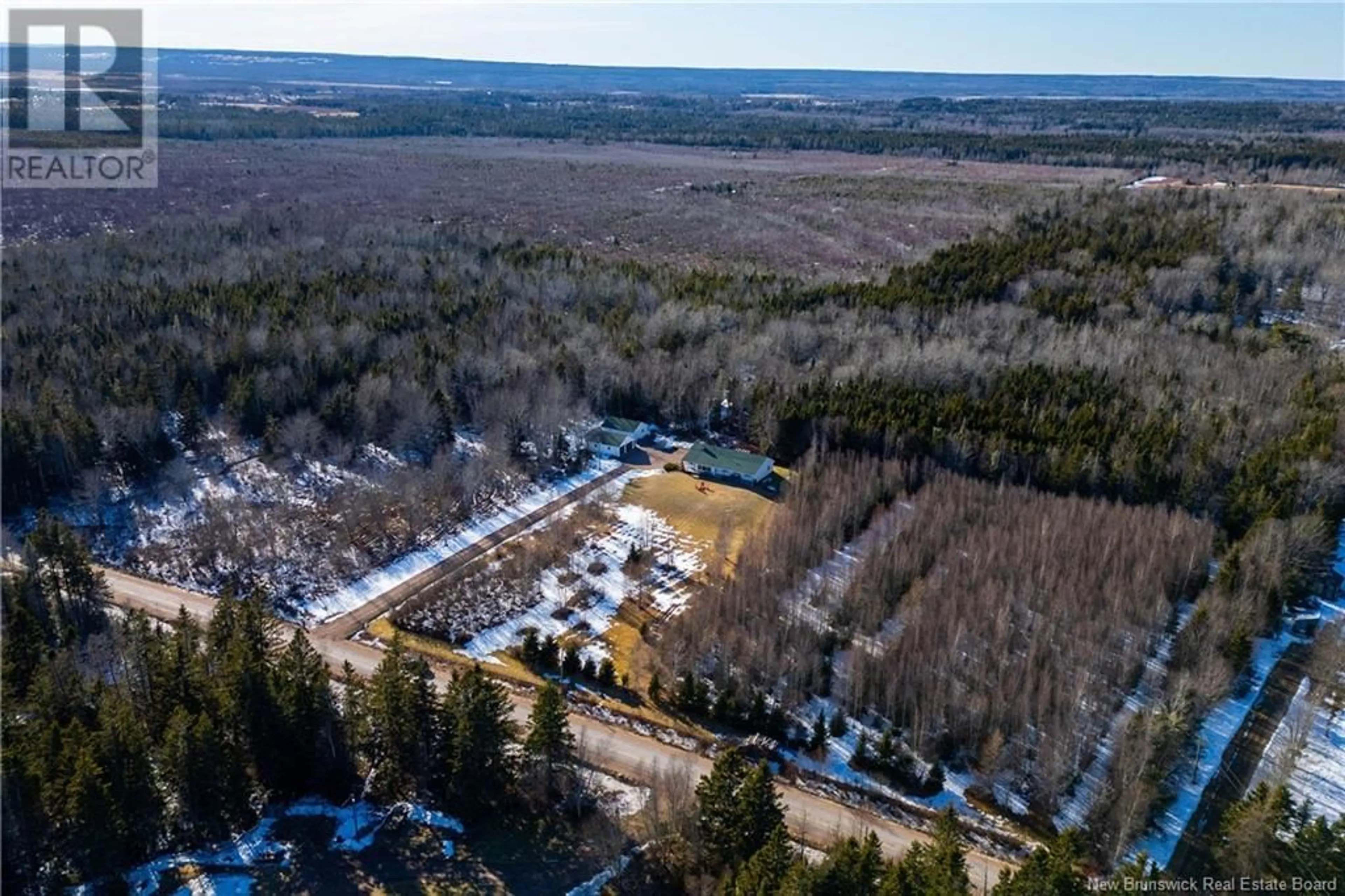268 BROOKLYN ROAD, Midgic, New Brunswick E4L1W3
Contact us about this property
Highlights
Estimated ValueThis is the price Wahi expects this property to sell for.
The calculation is powered by our Instant Home Value Estimate, which uses current market and property price trends to estimate your home’s value with a 90% accuracy rate.Not available
Price/Sqft$240/sqft
Est. Mortgage$2,059/mo
Tax Amount ()$3,836/yr
Days On Market38 days
Description
INCREDIBLE HOME TUCKED INTO A PRIVATE TREED 19+ ACRE LOT! This 2010-built custom bungalow is beautifully finished, and comes with a 24x32 wired partially insulated double garage and an additional 24x30 garage. This home sits high on the lot, with a full concrete slab foundation. Through the entrance is a foyer leading into a truly gorgeous kitchen with vaulted ceilings, quartz countertops, and white cabinetry. This opens onto the dining room with door to the back deck. The spacious living room has a wood fireplace with floor-to-ceiling engineered stone, and a door to the covered front porch. Down the extra-wide hallway is the primary suite with walk-in closet and a dream bathroom - heated tile flooring, tiled shower, and jetted soaker tub. There are also two guest bedrooms and a full 4pc bathroom. Additionally, there is a laundry mudroom, and a utility/storage room. The back deck has a covered portion and wiring for a hot tub. The property has a stream running through with trails, mature trees, and absolute peace and quiet. Just over 10 minutes to Sackville, 25 minutes to Moncton, and 35 minutes to Dieppe/Moncton. (id:39198)
Property Details
Interior
Features
Property History
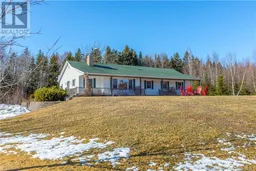 50
50
