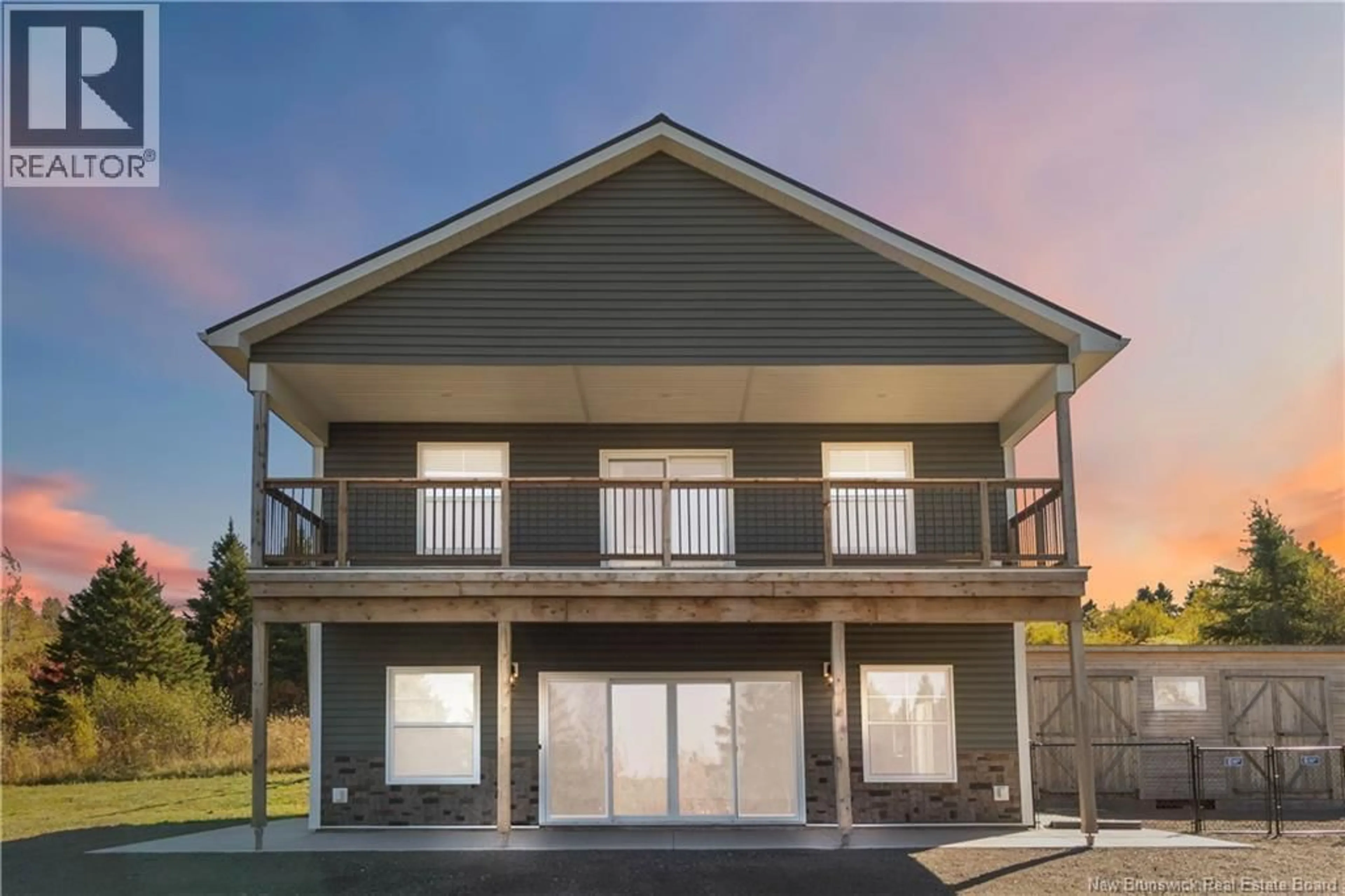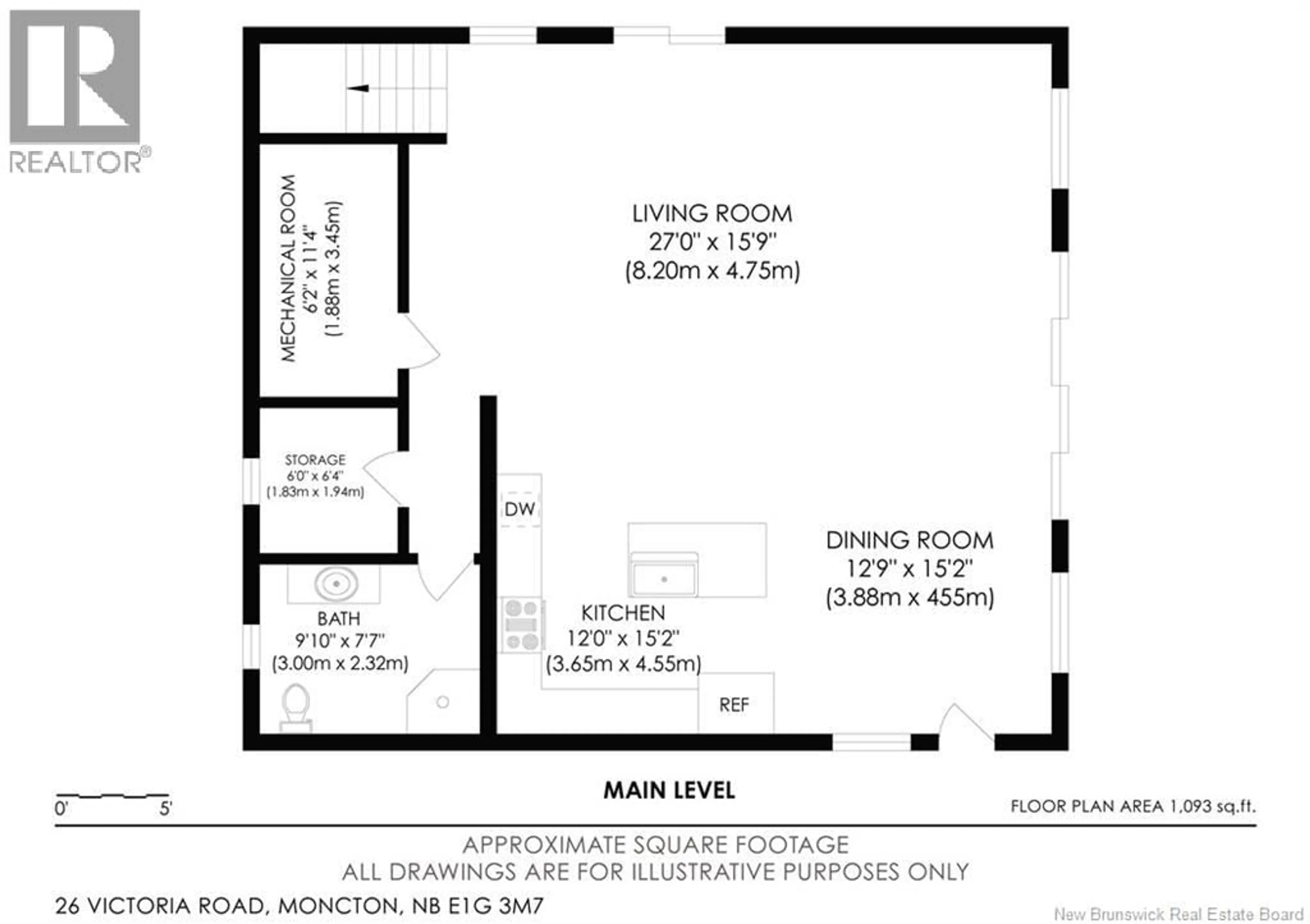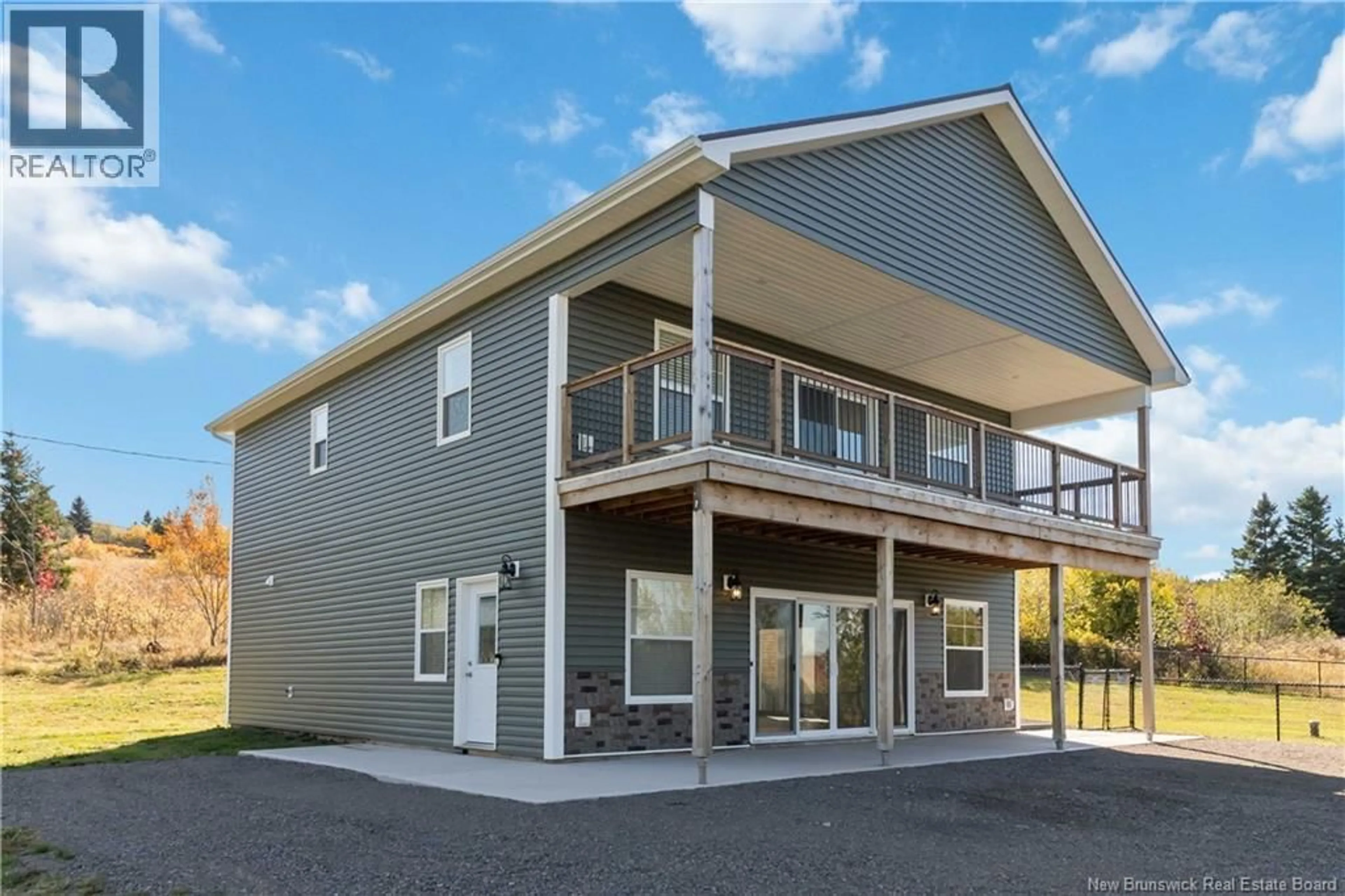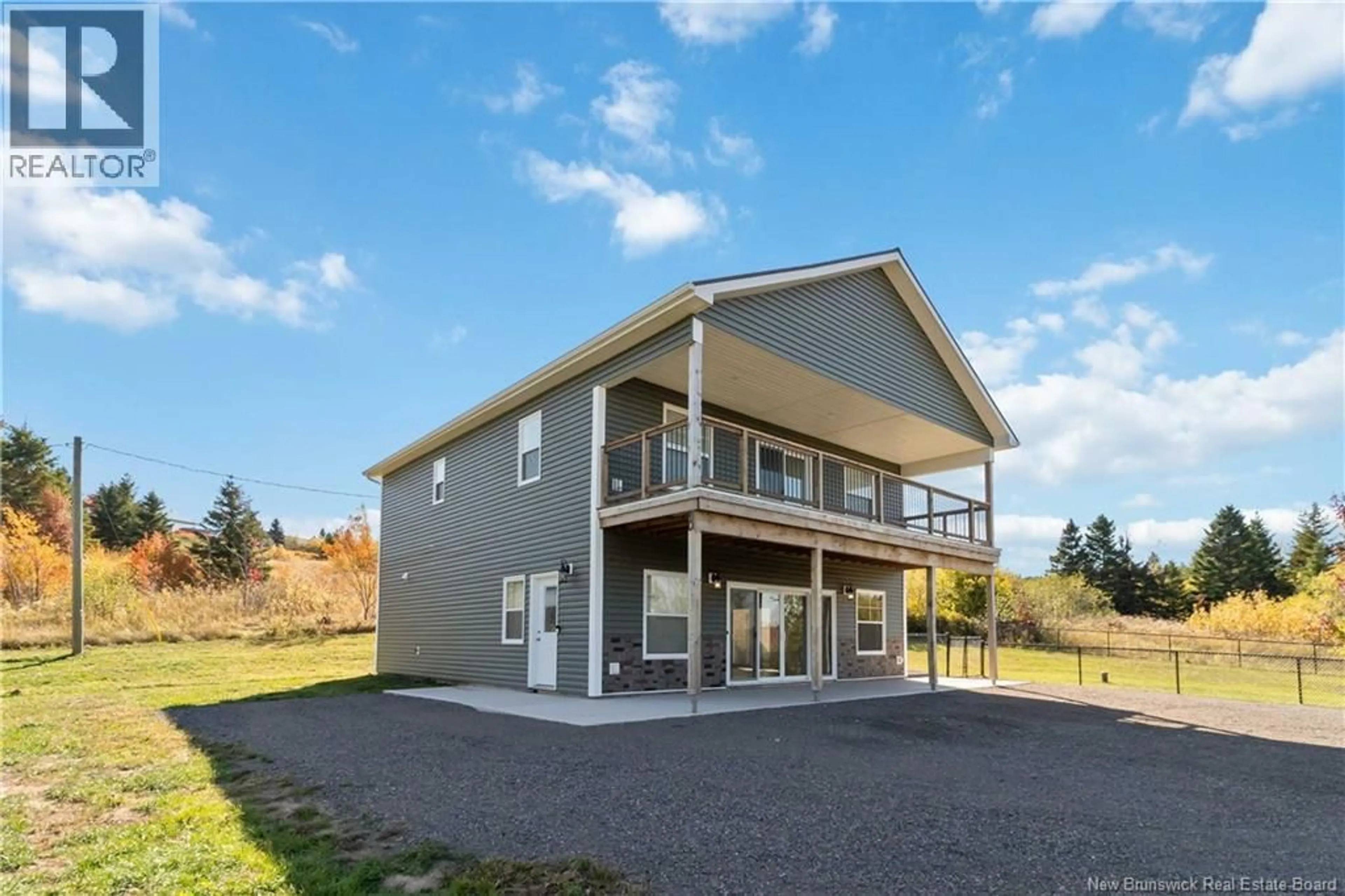26 VICTORIA ROAD, Moncton, New Brunswick E1G3M7
Contact us about this property
Highlights
Estimated valueThis is the price Wahi expects this property to sell for.
The calculation is powered by our Instant Home Value Estimate, which uses current market and property price trends to estimate your home’s value with a 90% accuracy rate.Not available
Price/Sqft$211/sqft
Monthly cost
Open Calculator
Description
Welcome to 26 Victoria Road, where country charm meets modern living, surrounded by trees and just minutes from the city! Built in 2022, this stunning 2-bedroom home offers the perfect blend of tranquility, style, and convenience. Ideally located on the edge of Moncton near the new Moncton High School, Costco, and all major amenities, its a rare opportunity to enjoy peace and privacy without giving up proximity to the city. Inside, youll love the bright open-concept layout, filled with natural light from large windows showcasing beautiful woodland and mountain views. The modern kitchen features granite countertops, double sink, and sleek finishes, while a mini-split ensures year-round comfort. The primary suite feels like a private retreat with direct access to a large balcony, the perfect spot for your morning coffee or evening sunsets. The spa-inspired ensuite features a double vanity, freestanding tub, and separate shower for the ultimate in relaxation. Outside, the property shines with a massive new barn with double doors, ideal for storage, hobbies, or a workshop and a large fenced yard surrounded by mature trees. With its metal roof, modern finishes, and breathtaking views, 26 Victoria is more than a home - its a peaceful, modern paradise just minutes from Moncton! Dont miss the chance to make this incredible property yours! (id:39198)
Property Details
Interior
Features
Second level Floor
Other
9'11'' x 6'1''Other
13'10'' x 3'6''Bedroom
14'3'' x 12'11''Primary Bedroom
30'5'' x 13'5''Property History
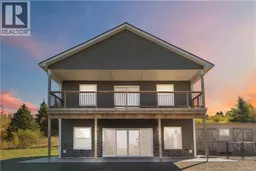 49
49
