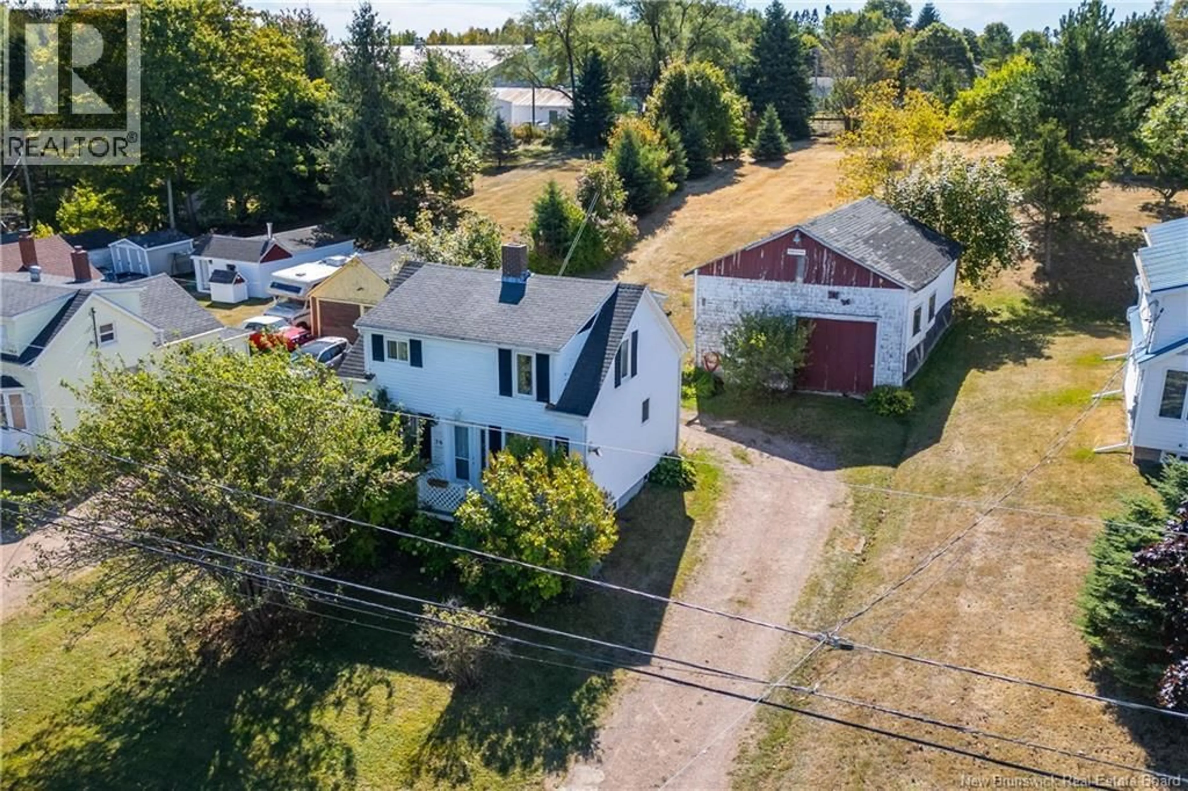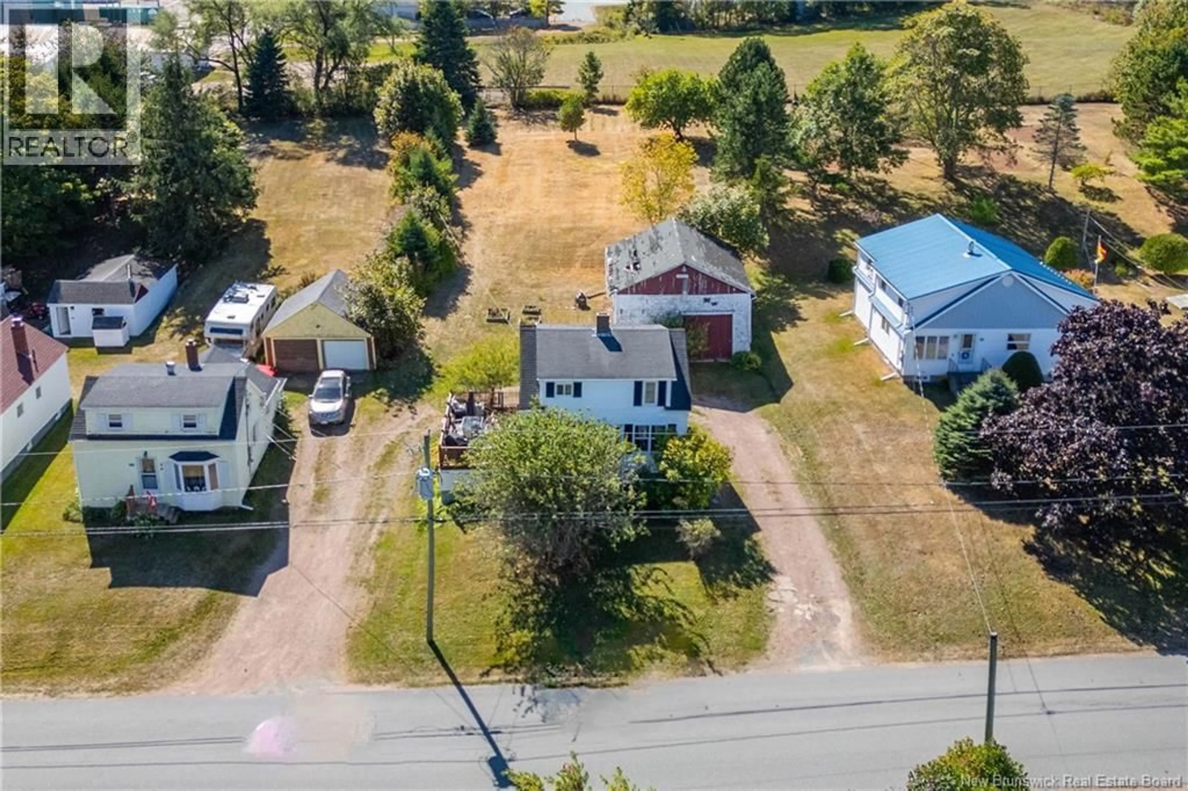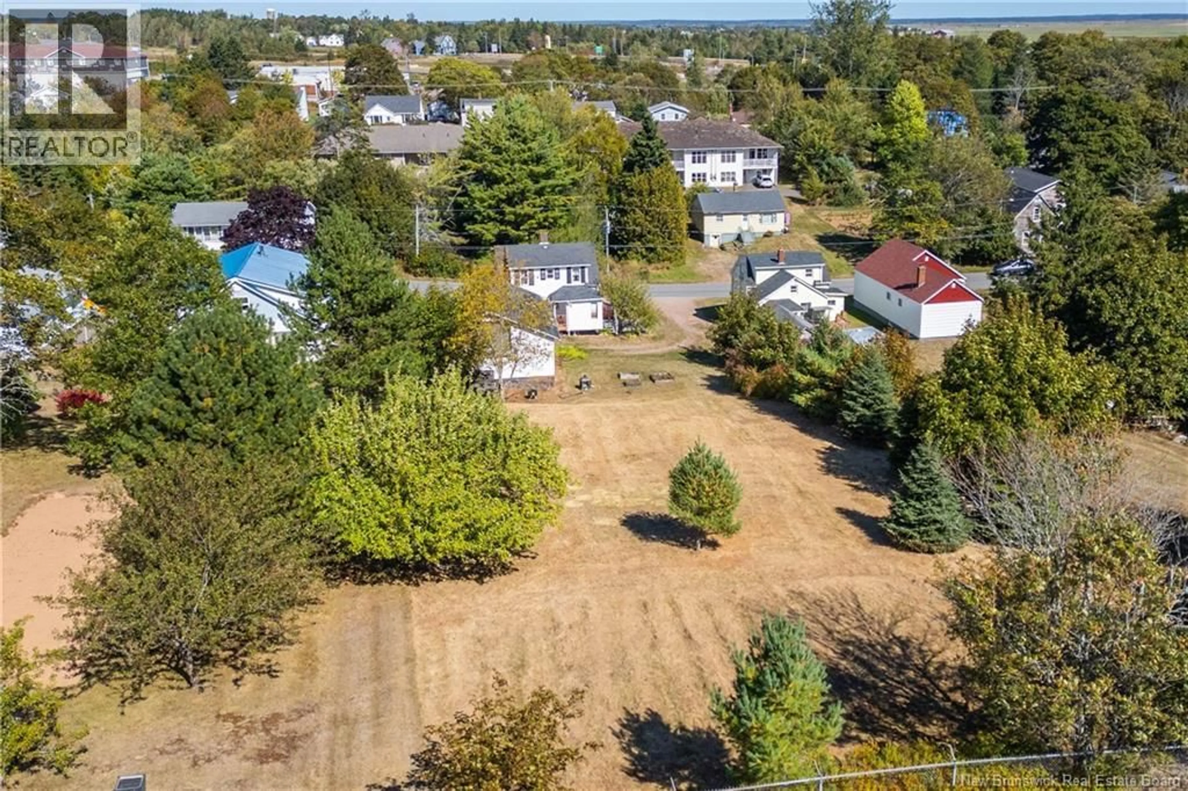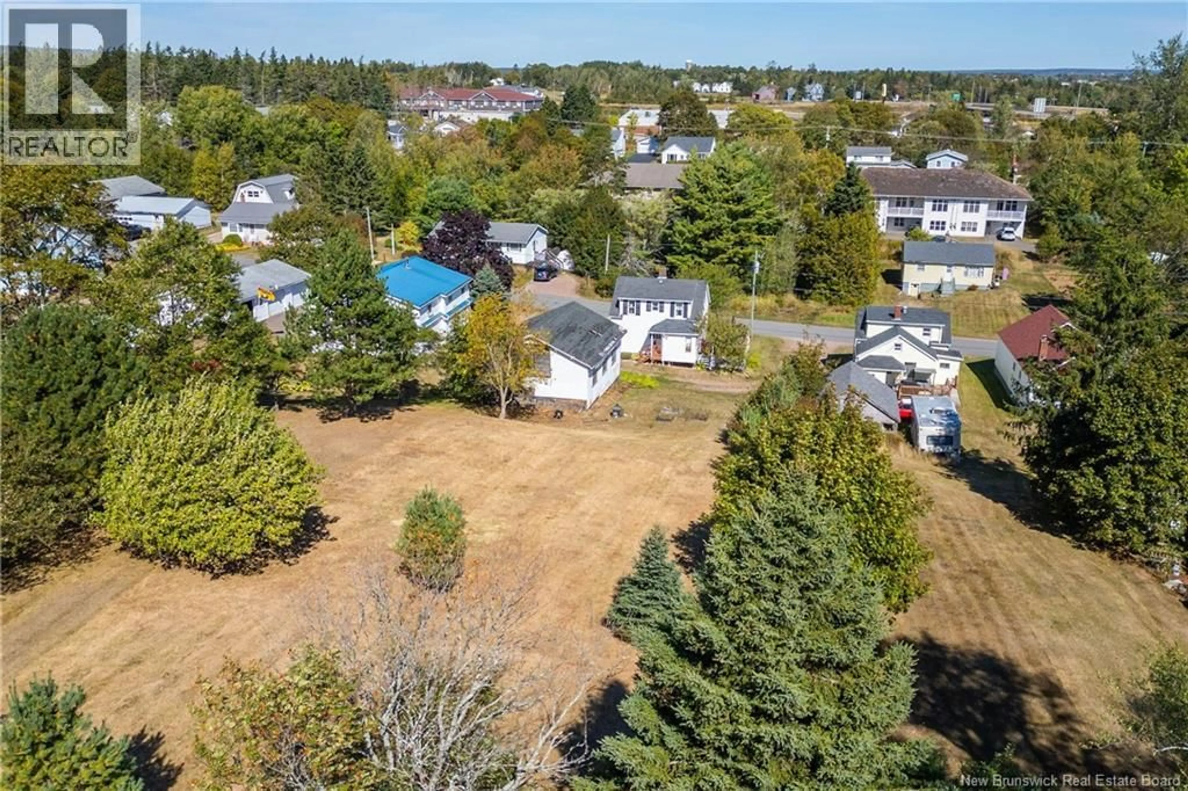26 MOFFATT LANE, Sackville, New Brunswick E4L4E1
Contact us about this property
Highlights
Estimated valueThis is the price Wahi expects this property to sell for.
The calculation is powered by our Instant Home Value Estimate, which uses current market and property price trends to estimate your home’s value with a 90% accuracy rate.Not available
Price/Sqft$203/sqft
Monthly cost
Open Calculator
Description
2-BEDROOM HOME SITTING ON AN EXTRA-LARGE LOT! This home sits walking distance to downtown and Mount Allison University, and has many updates including newer flooring, pellet stove, updated solid wood kitchen, large bathroom, new windows throughout the home (except front main floor, which were replaced prior, and back porch), main floor insulation, etc. The back porch leads into the bright kitchen with center island and dining room with patio doors to the deck. The living room is complete with a cozy pellet stove. The main floor has the full bathroom with lovely corner soaker tub/shower. The second floor has the primary bedroom with walk-in closet (plumbing was capped and there is potential for adding bathroom back). This floor also has a large second bedroom, and an open office area. Large older detached worksop/garage building (in need of repair). The lot runs approx 260 feet deep, making for an awesome backyard! (id:39198)
Property Details
Interior
Features
Second level Floor
Bath (# pieces 1-6)
11'7'' x 13'2''Office
7'6'' x 6'11''Other
7'9'' x 6'4''Primary Bedroom
10'8'' x 11'7''Property History
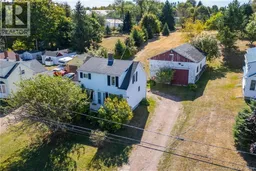 32
32
