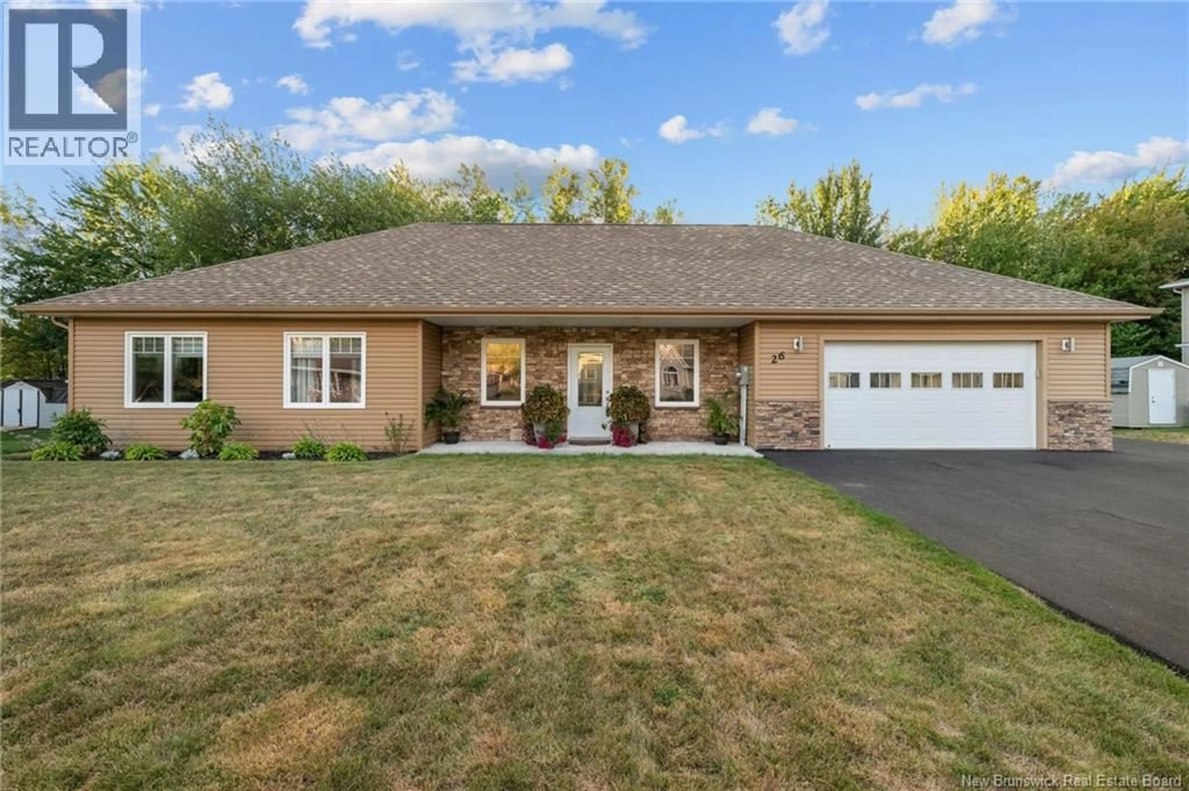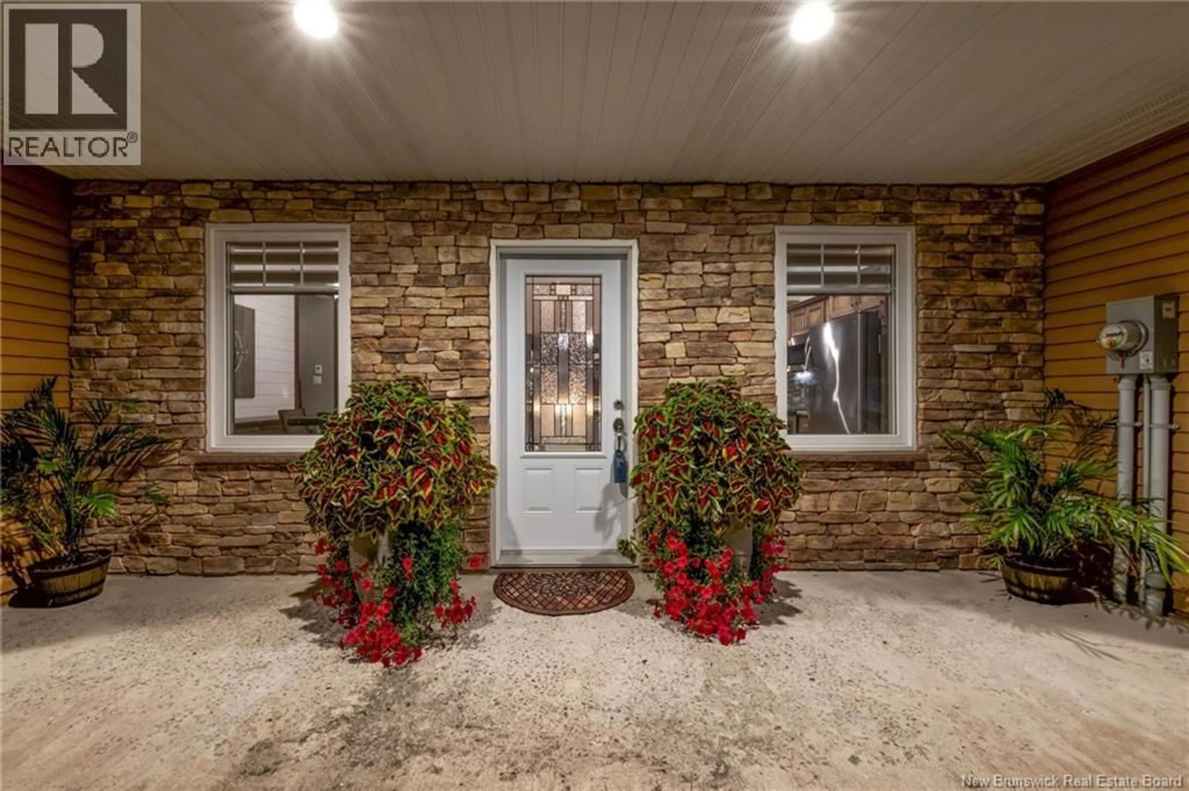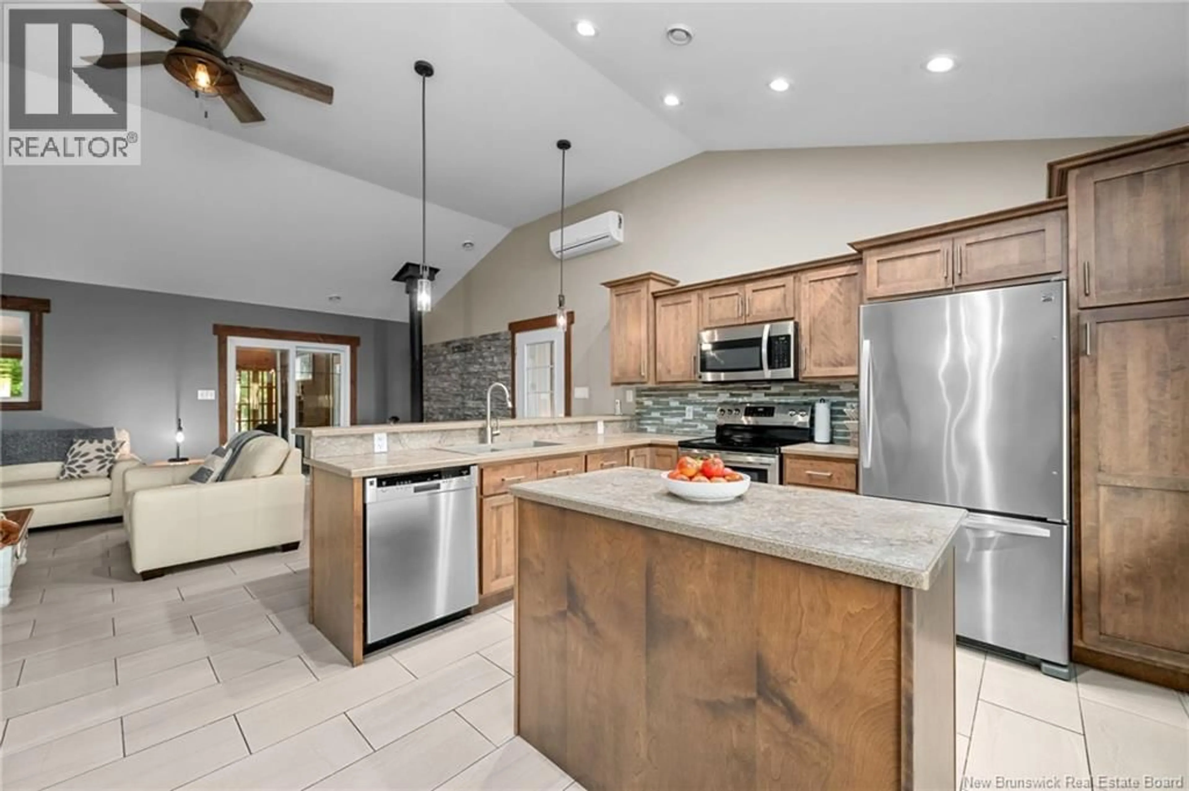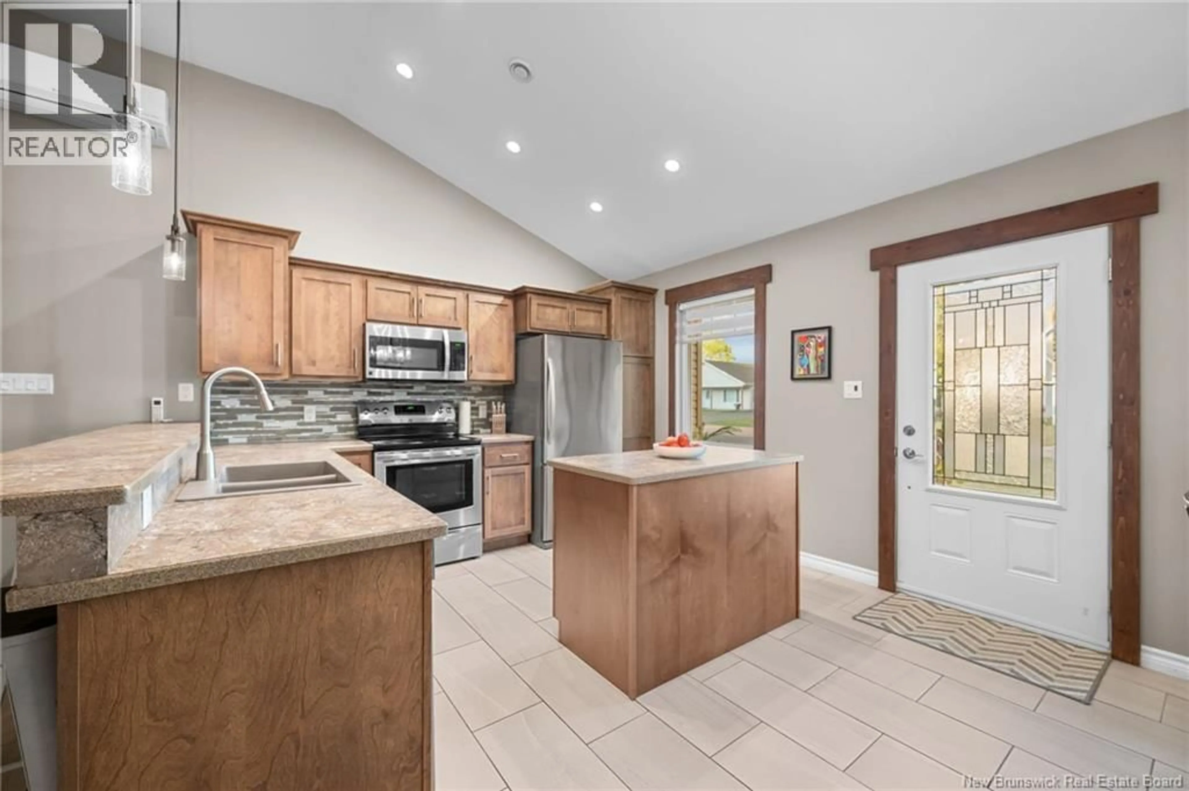26 L'ARLUPPE STREET, Cap-Pelé, New Brunswick E4N1W1
Contact us about this property
Highlights
Estimated valueThis is the price Wahi expects this property to sell for.
The calculation is powered by our Instant Home Value Estimate, which uses current market and property price trends to estimate your home’s value with a 90% accuracy rate.Not available
Price/Sqft$340/sqft
Monthly cost
Open Calculator
Description
Welcome to 26 Rue LArluppe, tucked away in the heart of Cap-Pelé where quiet streets meet sandy beaches. Designed for easy one level living, this home features an open concept kitchen, dining, and living area - the true centerpiece - with vaulted ceilings that create a bright, airy feel. The kitchen pairs warm wood cabinetry with sleek stainless steel appliances, blending style and function in a space thats perfect for both weeknight dinners and weekend entertaining. Three spacious bedrooms and a five piece bathroom complete the layout, offering comfort and practicality. Step into the sunroom and sink into the hot tub, or enjoy the private backyard backing onto trees. With ATV trails nearby, adventure is always close at hand. For the hobbyist or DIY enthusiast, youll love the two garages: a roomy double attached and a detached with its own ductless heat pump, ideal for projects, storage, or a dream workshop. When the temperatures dip, cozy up by the wood stove, while the freshly paved driveway (June 2025) adds curb appeal and another touch of luxury. All this just minutes from Cap Pelés beaches, wharfs, shops, and restaurants. Whether youre looking for your next family home, a vacation getaway, or an Airbnb opportunity in a sought after coastal community, this property delivers the perfect mix of relaxation and lifestyle. (id:39198)
Property Details
Interior
Features
Main level Floor
Sunroom
13'5'' x 17'0''Bedroom
12'1'' x 9'9''Bedroom
12'1'' x 10'11''Bedroom
14'10'' x 12'5''Property History
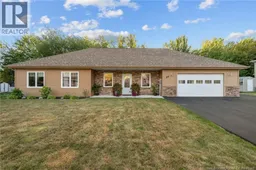 50
50
