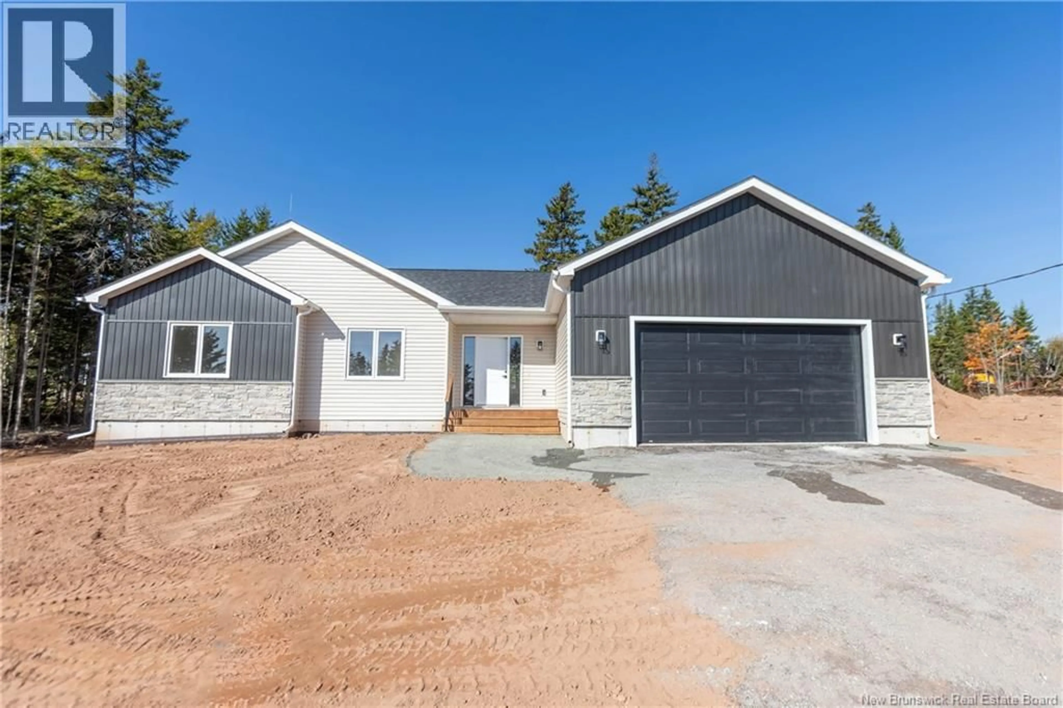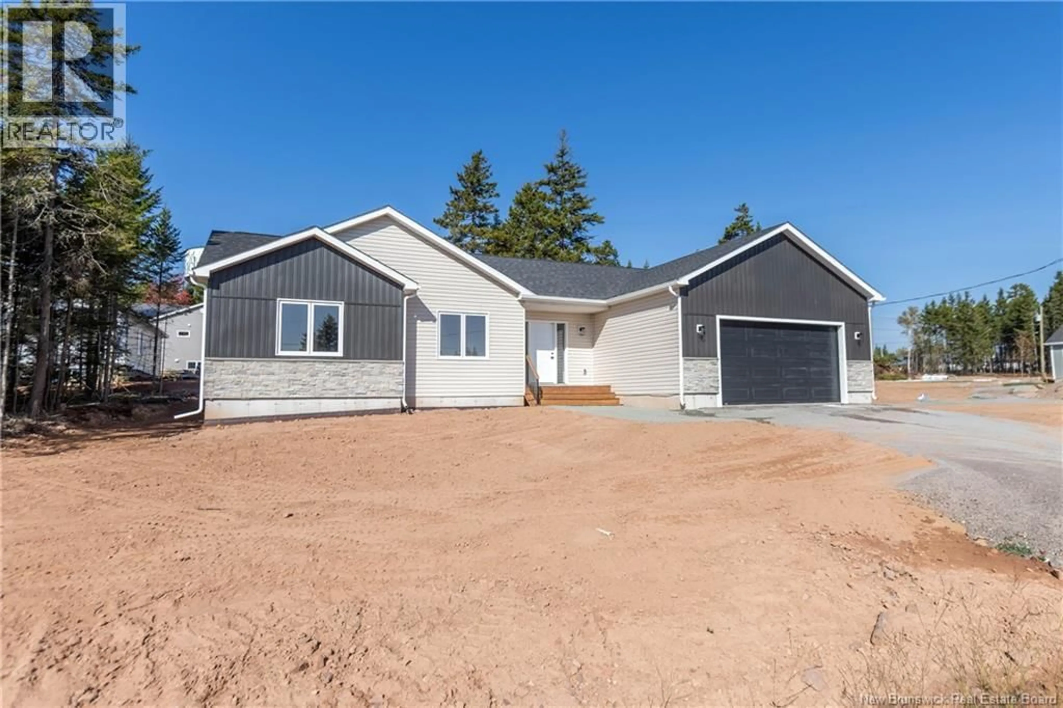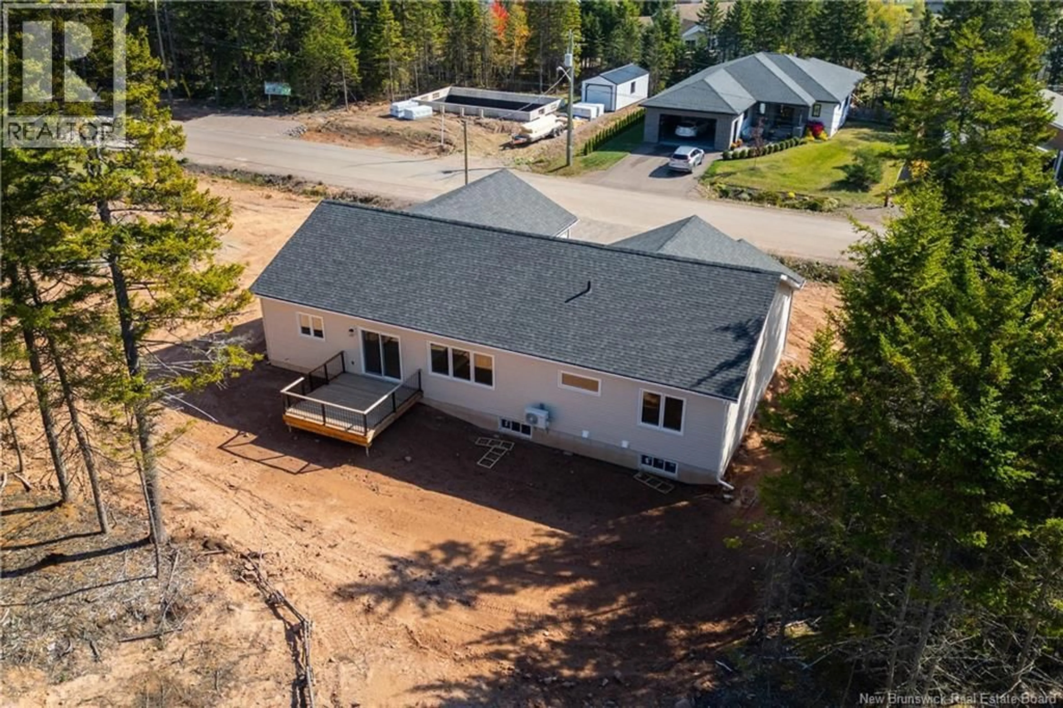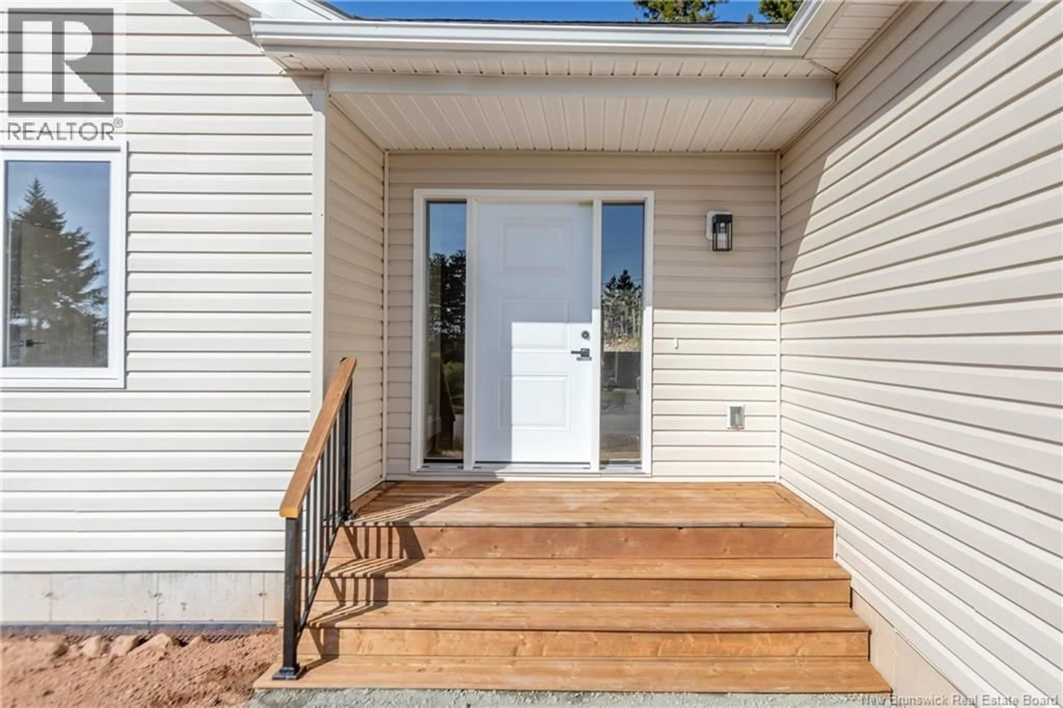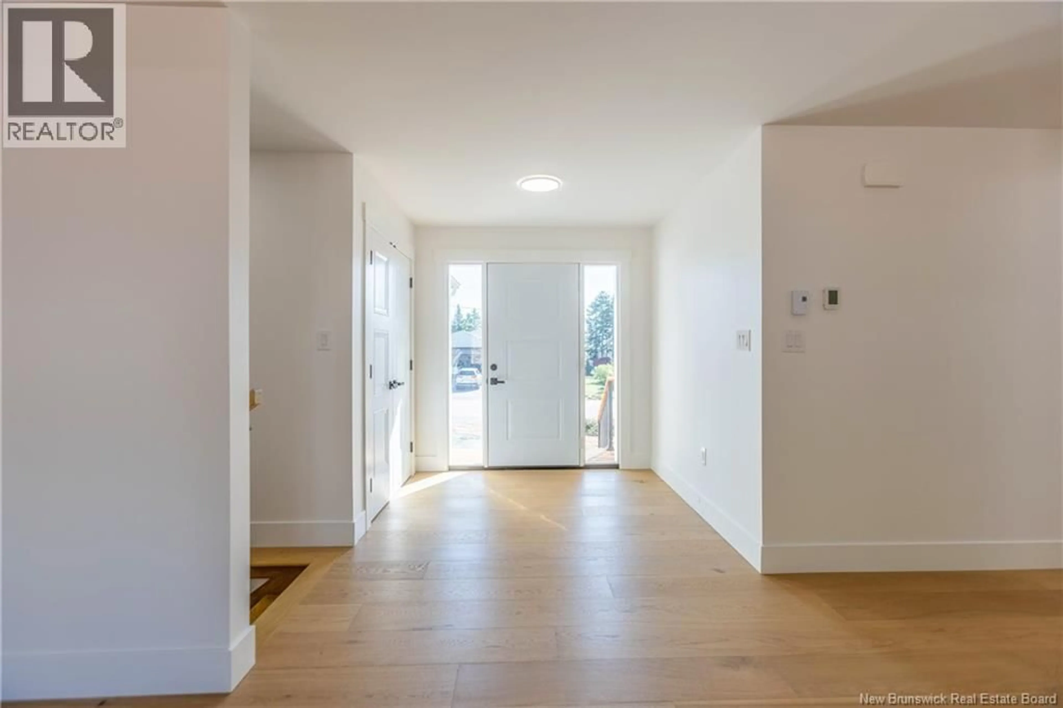26 BURMAN STREET, Sackville, New Brunswick E4L0C2
Contact us about this property
Highlights
Estimated valueThis is the price Wahi expects this property to sell for.
The calculation is powered by our Instant Home Value Estimate, which uses current market and property price trends to estimate your home’s value with a 90% accuracy rate.Not available
Price/Sqft$318/sqft
Monthly cost
Open Calculator
Description
GORGEOUS BRAND NEW CONSTRUCTION IN SACKVILLE'S KENRIDGE PARK! Located in a fantastic area walking distance to Mount Allison University, downtown Sackville, and just 15 minutes drive to Amherst and 30 minutes drive to Moncton. This home, built by Serenity Homes, is full of upgraded features and has a fantastic layout with room for expansion. Through the front door is the spacious foyer which leads through to the expansive open-concept main floor with 6.5 inch wide engineered oak flooring - 9-foot tray ceilings and filled with natural light. There is the living room, dining room with patio doors to the deck, and the custom kitchen with floor-to-ceiling cabinets, quartz countertops, and a 36x80"" center island. The kitchen has access to the back entry, attached 24x22'8 garage, and a dedicated laundry room with cabinetry. Down the hallway is the impressive primary suite with 9 foot tray ceiling, large walk-in closet, and dream bathroom with floating soaker tub, double vanity with linen tower, and a tiled shower surround with glass door. The two additional bedrooms are large and both have closets. The lower level will remain unfinished (unless a potential buyer requests), but is roughed in for two legal bedrooms, a bathroom, a rec room, and storage. Clad in vinyl, vinyl board and batten, and manufactured stone. (id:39198)
Property Details
Interior
Features
Main level Floor
Foyer
7'5'' x 10'0''4pc Bathroom
9'11'' x 5'8''Bedroom
11'5'' x 12'6''Bedroom
12'4'' x 13'5''Property History
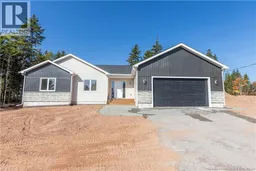 50
50
