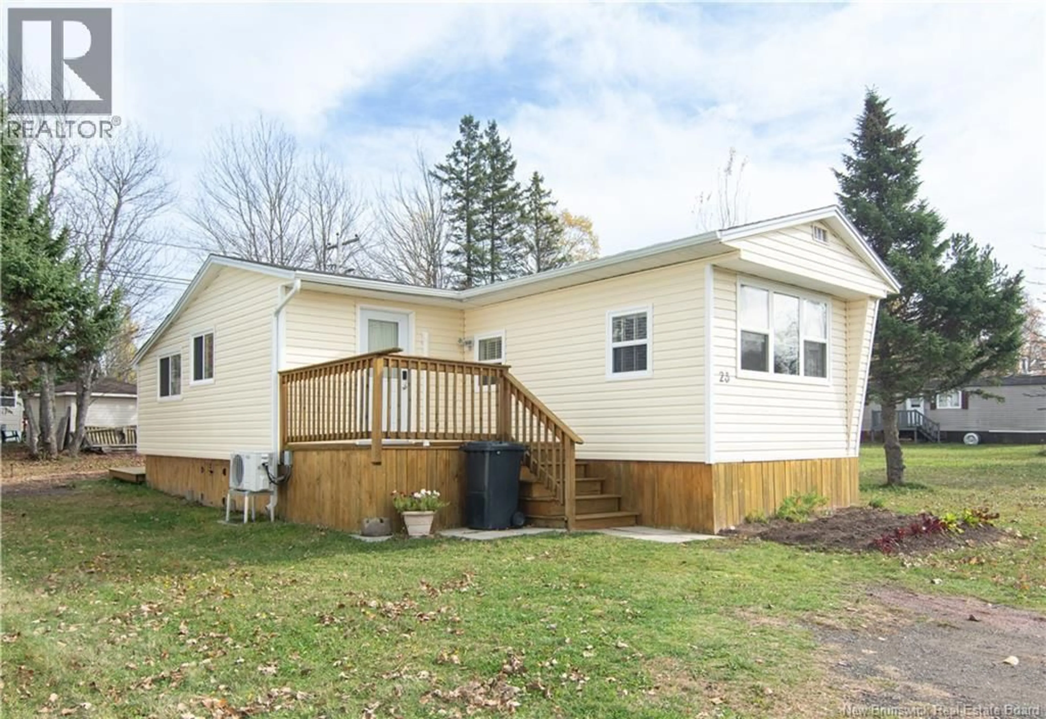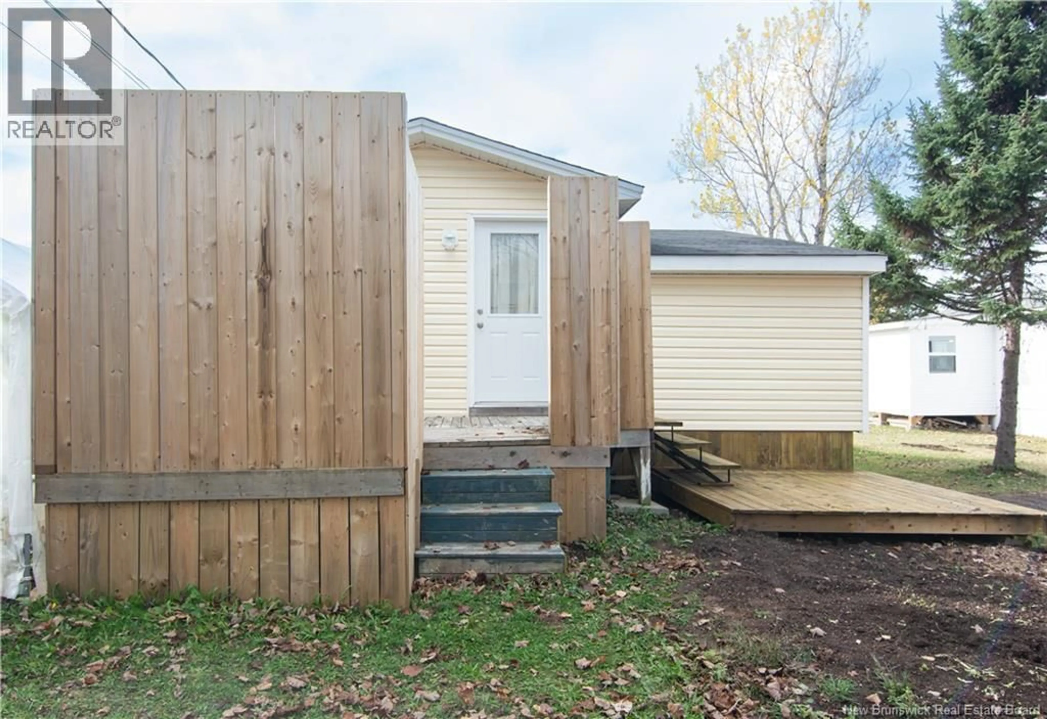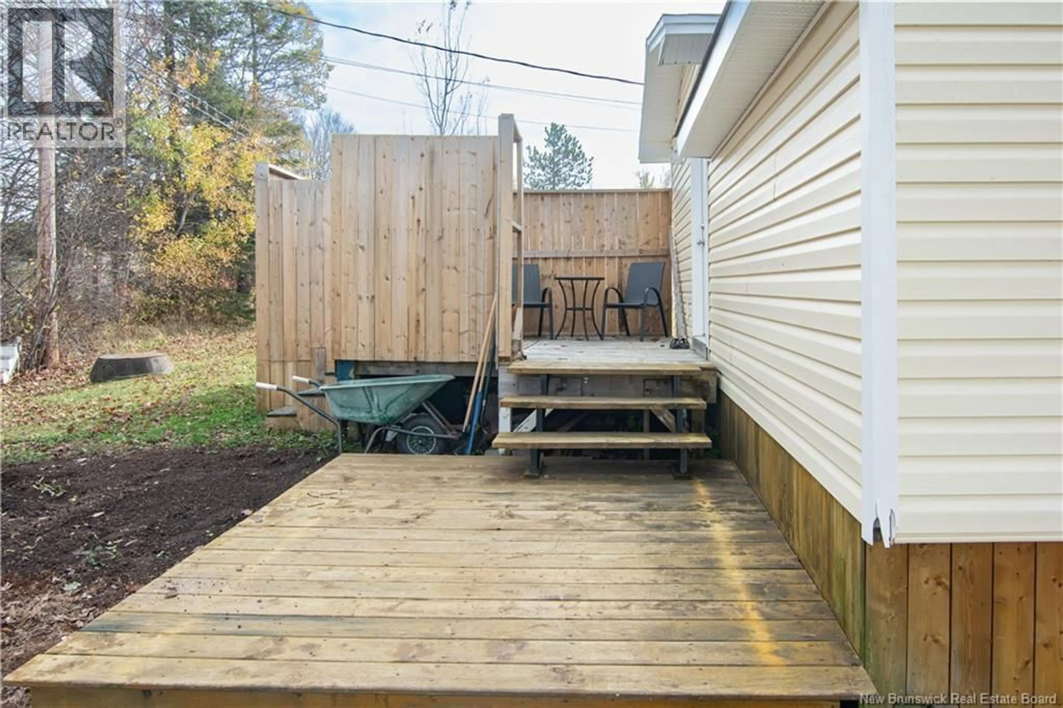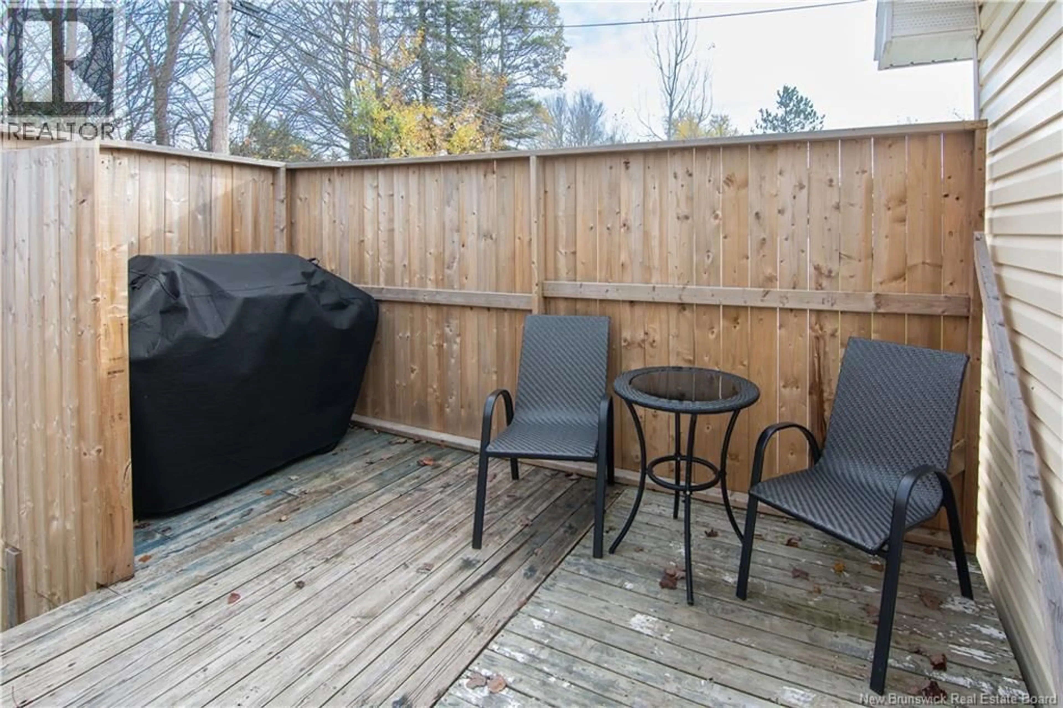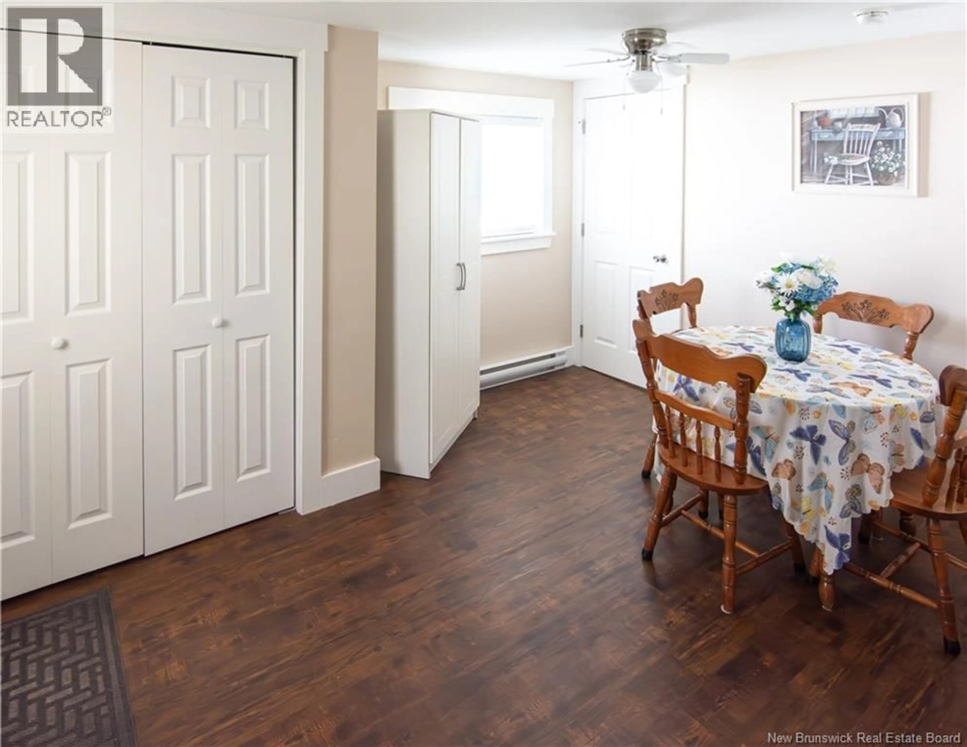23 DUPUIS AVENUE, Lakeville, New Brunswick E1H1E1
Contact us about this property
Highlights
Estimated valueThis is the price Wahi expects this property to sell for.
The calculation is powered by our Instant Home Value Estimate, which uses current market and property price trends to estimate your home’s value with a 90% accuracy rate.Not available
Price/Sqft$187/sqft
Monthly cost
Open Calculator
Description
Beautifully Renovated Mini-Home with Unique Extension. This one-of-a-kind property in Lakeside Estates is far from your typical mini-home. Meticulously renovated over the years and lovingly maintained, it features a 10' x 24' extension that adds both charm and functional living space. Step inside and youll be surprised by how spacious and refined it feels. From the sliding barn doors that maximize space to the tastefully chosen finishes and colors throughout. The large master bedroom offers comfort and tranquility, while the second bedroom makes an ideal home office, guest space, or cozy room for a child. Enjoy efficient electric baseboard heating complemented by a mini-split heat pump for year-round comfort. Outside, both the front and back decks are new, perfect for relaxing or entertaining. The home also features updated windows, roofing, spray foam insulation under the original section, and insulated extension as well, ensuring energy efficiency and peace of mind. The new wood skirting adds a touch of warmth and polish to the exterior. The property also boasts beautifully tended garden spaces, a reflection of the owner's passion for gardening. This move-in-ready home has truly treated its owner well and now its ready for its next chapter. (id:39198)
Property Details
Interior
Features
Main level Floor
Bedroom
7'1'' x 9'8''Bedroom
11'2'' x 13'7''Dining room
9'9'' x 13'2''4pc Bathroom
Property History
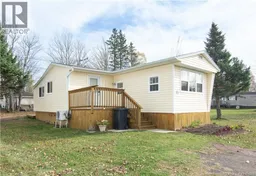 24
24
