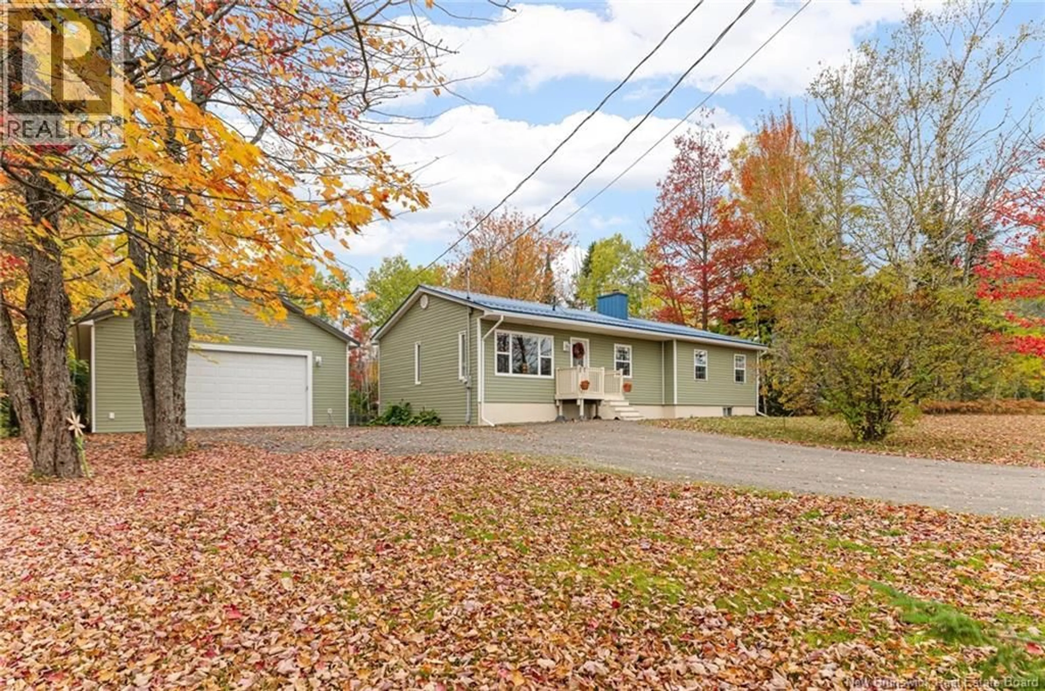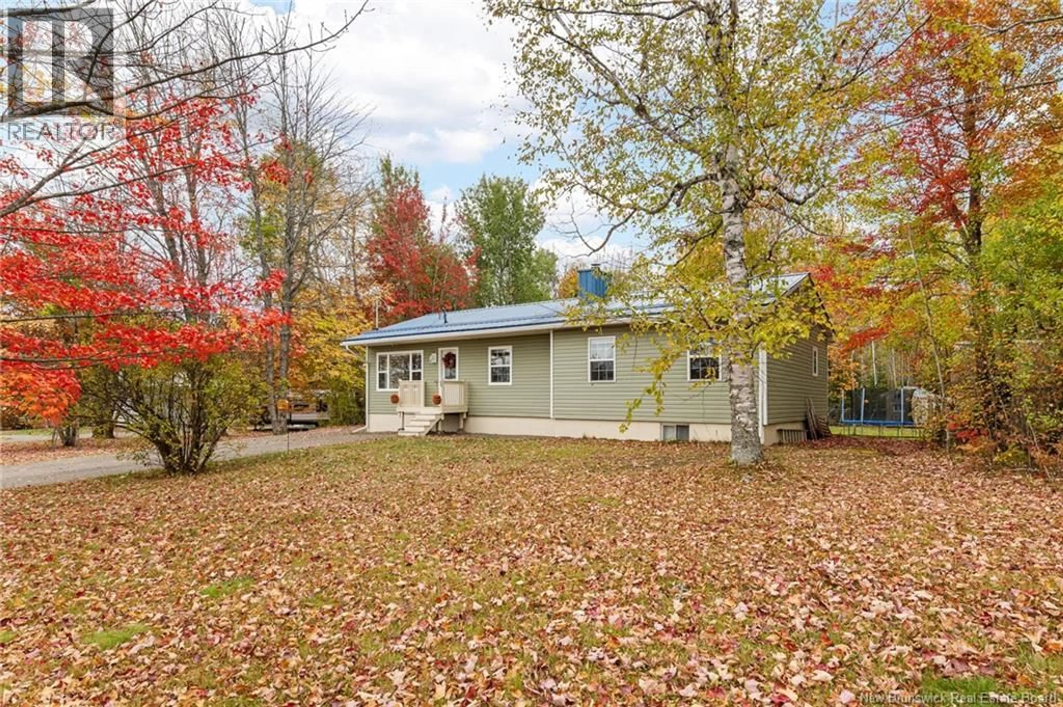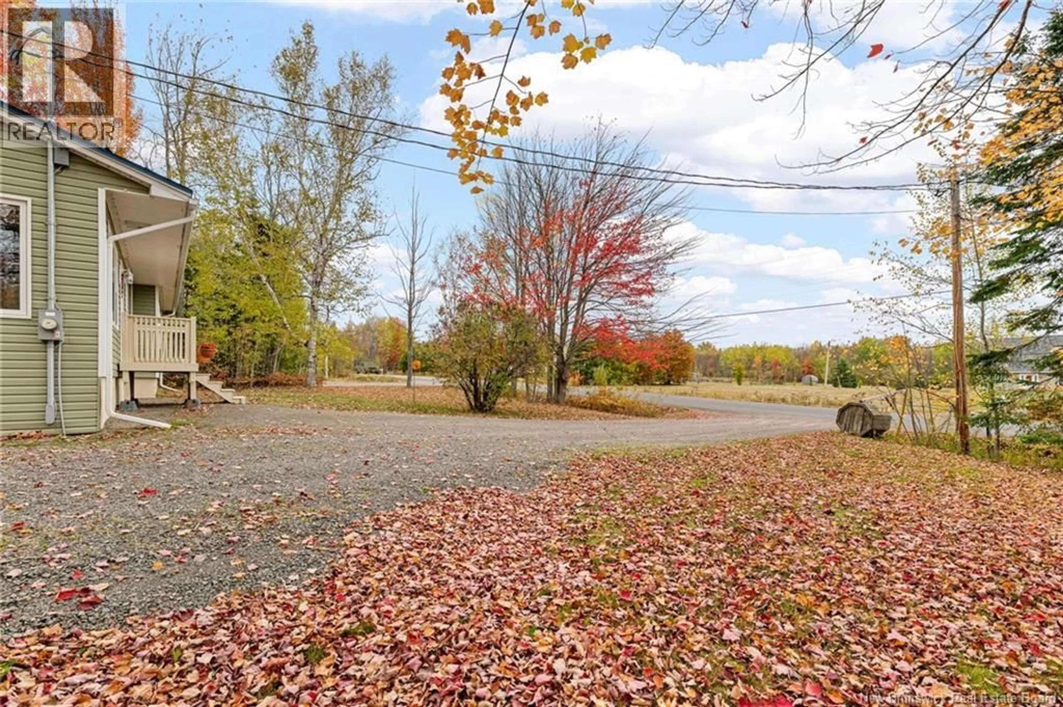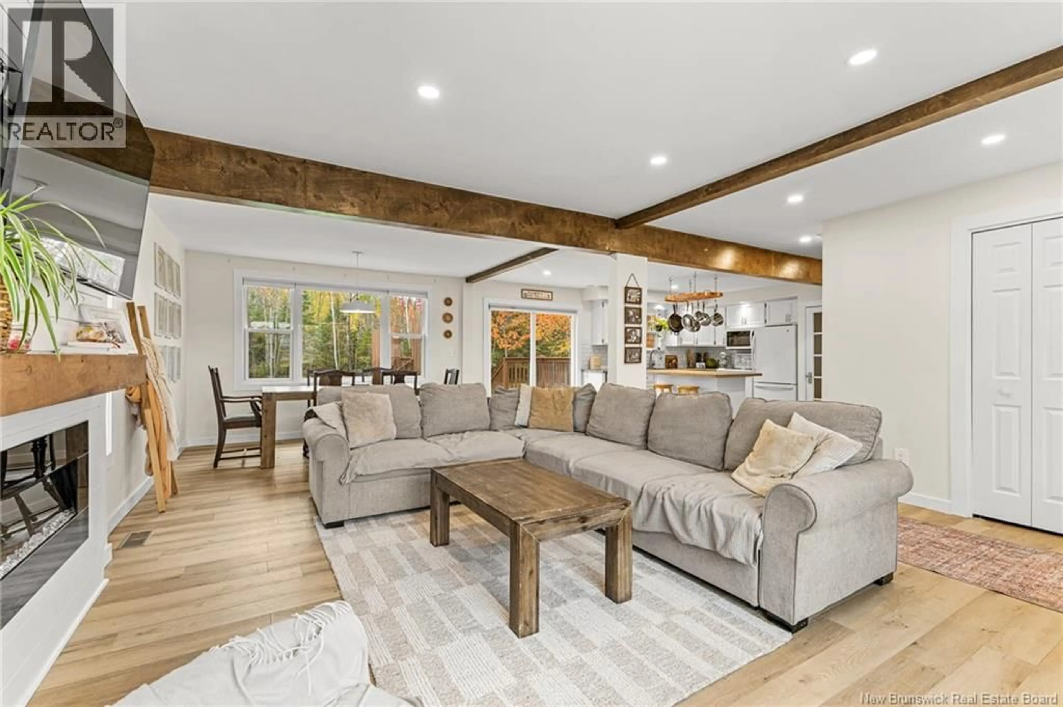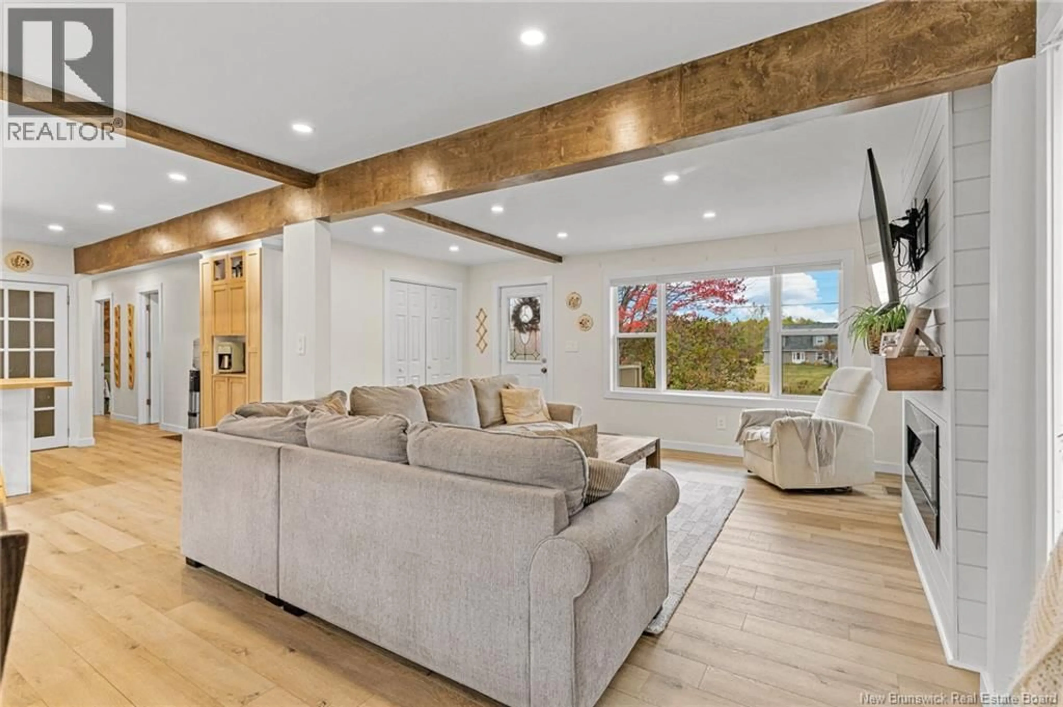225 UPPER MOUNTAIN ROAD, Boundary Creek, New Brunswick E1G4A5
Contact us about this property
Highlights
Estimated valueThis is the price Wahi expects this property to sell for.
The calculation is powered by our Instant Home Value Estimate, which uses current market and property price trends to estimate your home’s value with a 90% accuracy rate.Not available
Price/Sqft$231/sqft
Monthly cost
Open Calculator
Description
PICTURE PERFECT COUNTRY BUNGALOW WITH HUGE 26x40 DETACHED GARAGE & WORKSHOP! Just minutes from the city, you will find this fully updated home ready for it's new owners. Nestled on just over half an acre, this property has direct access to ATV trails and offers homesteading opportunities complete with a chicken coop. Entering the front door, you will be welcomed into the foyer which overlooks an open concept living room featuring a focal wall with electric fireplace, an adjacent bright dining room with space for the whole family, and a spacious updated white kitchen hosting a centre island and tile backsplash. Sliding patio doors provide access to a large back deck, overlooking the beautiful backyard. Down the hall, you will be pleased to find three bedrooms, including a spacious primary bedroom as well as a 4pc family bath. The lower level is partially finished with a cozy family room and large bright playroom. Ultra efficient heating and cooling with a fully ducted heat pump (2022)! Other recent updates include: new garage/ workshop (2023), remodel of main floor living space (2022), plumbing and electrical (2022), and new flooring (2025 & 2023). This beautiful home has everything on your wish list! Don't delay, schedule a personal viewing with your Realtor® today! (id:39198)
Property Details
Interior
Features
Basement Floor
Bonus Room
11'11'' x 18'4''Family room
11'6'' x 13'0''Property History
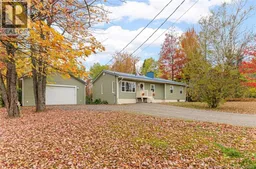 38
38
