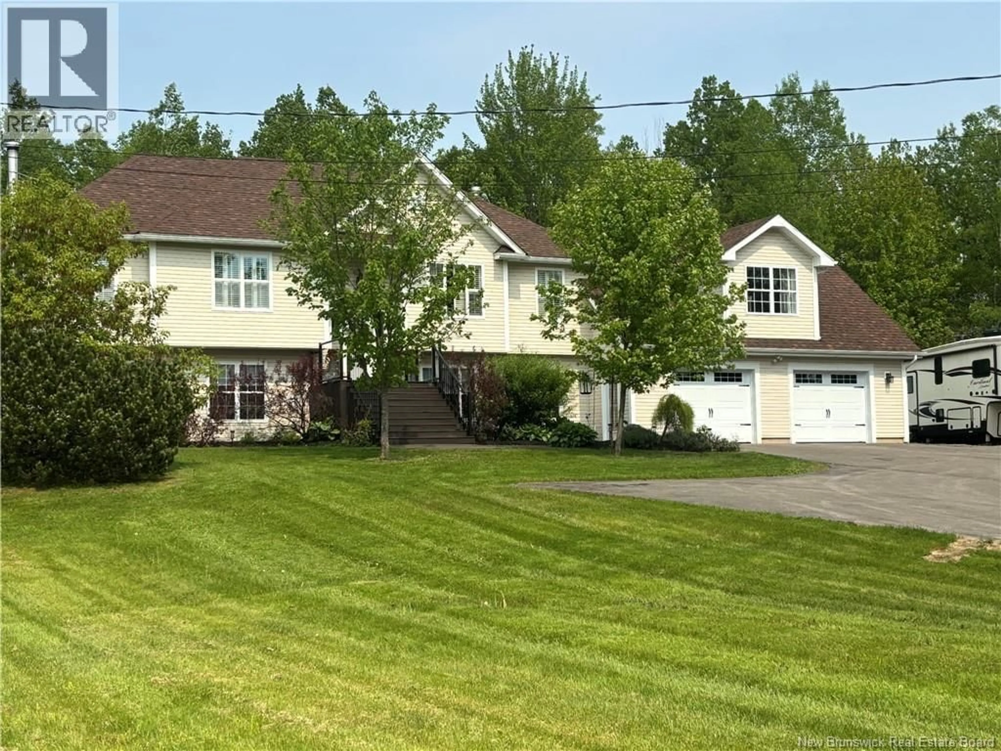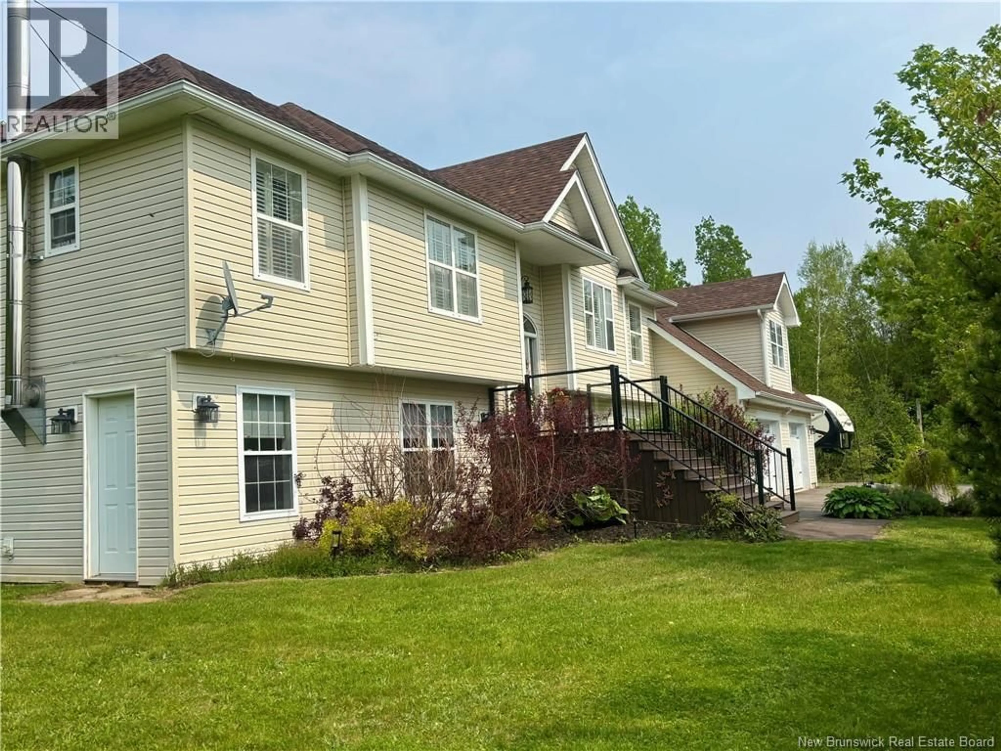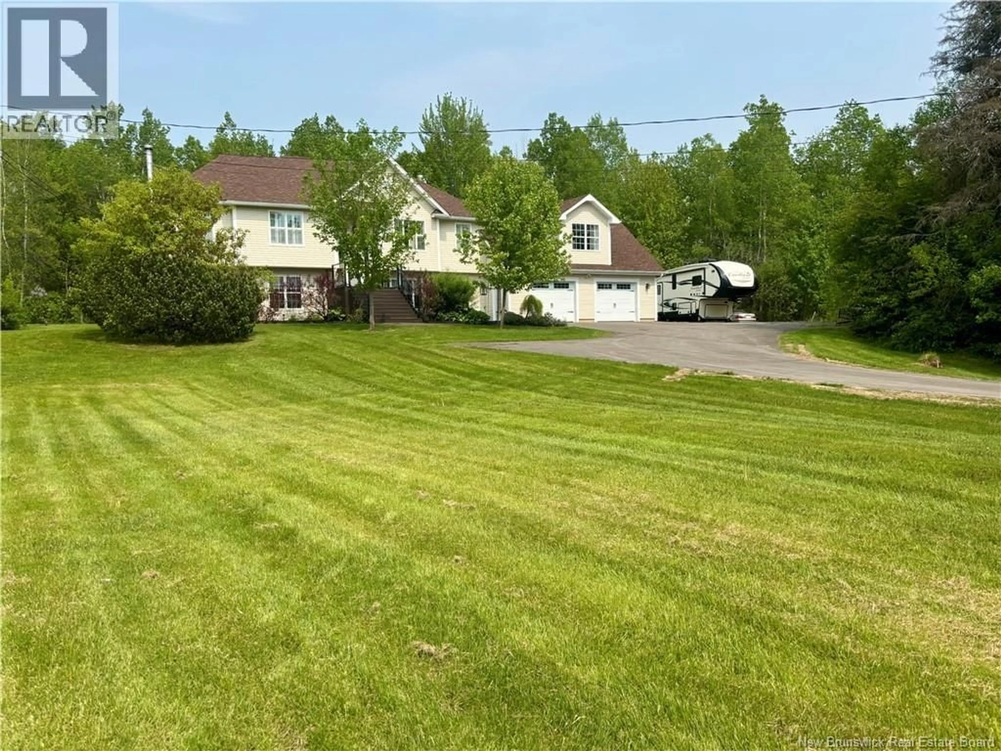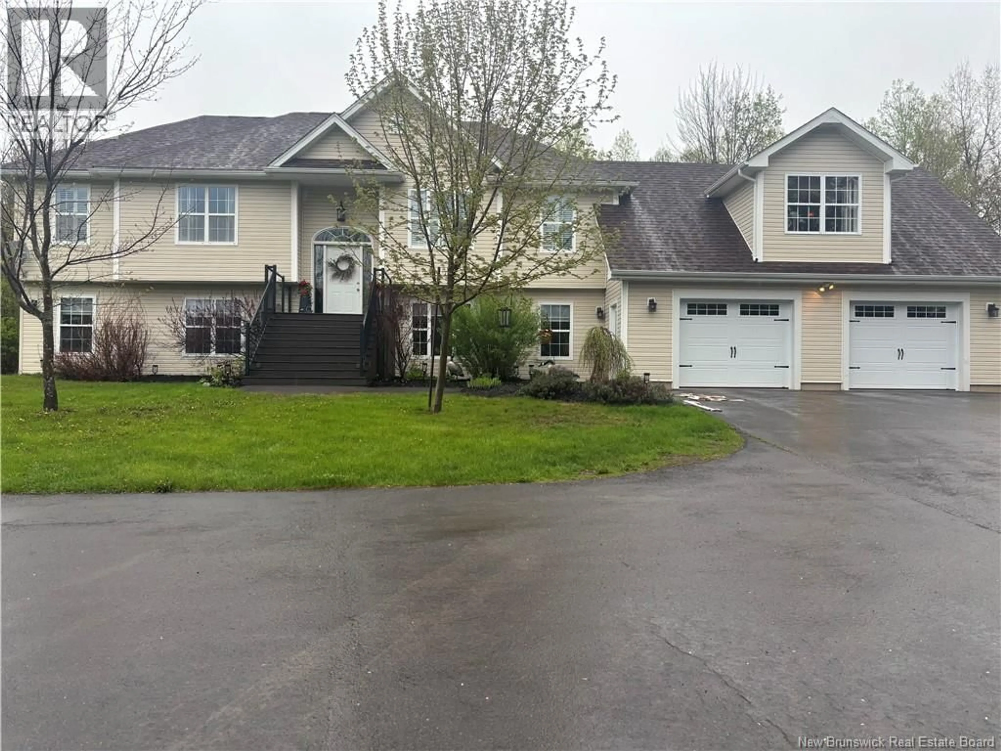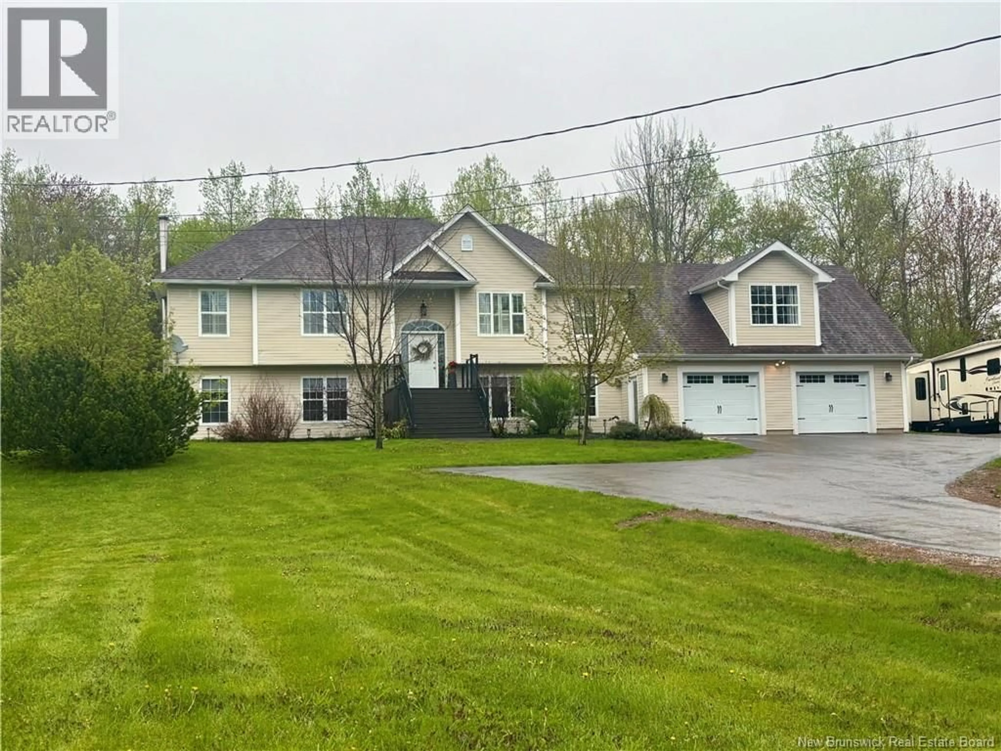21 ROGERS, Berry Mills, New Brunswick E1G2N2
Contact us about this property
Highlights
Estimated valueThis is the price Wahi expects this property to sell for.
The calculation is powered by our Instant Home Value Estimate, which uses current market and property price trends to estimate your home’s value with a 90% accuracy rate.Not available
Price/Sqft$257/sqft
Monthly cost
Open Calculator
Description
**MOTIVATED SELLER, PRICED TO SELL, WONT LAST LONG** Tucked among mature trees on a peaceful, oversized lot in Berry Mills, this exceptional four-bedroom, three-bath home offers the perfect blend of comfort, elegance, and thoughtful design. Just minutes from downtown Moncton, its ideal for buyers who want country living with city convenience. Spacious, light-filled rooms include two large living areas anchored by a stunning double-sided fireplaceperfect for relaxing or entertaining. The kitchen, crafted by Glenwood Cabinets, is both practical and beautiful, featuring granite, quartz, and butcher block countertops, a double stainless-steel farmhouse sink, a second prep sink, and a breakfast bar. A formal dining room completes the main floor. The primary suite is a true retreat, with a seven-foot soaker tub in the ensuite and a custom walk-in closet by Turtle Creek Cabinets. Downstairs offers potential for a private in-law suite or space for teens, guests, or a home-based business. It features two generous bedrooms, a full bath, and two additional living areasideal for a gym, office, or media roomwith a separate entrance for privacy. The property includes a double car garage, storage shed, and a new pad perfect for a trailer, boat, or extra parking. Relax outside on the three-level deck with hot tub, surrounded by nature. If youve been searching for a home with room to grow, live, and enjoythis is it. (id:39198)
Property Details
Interior
Features
Basement Floor
Bedroom
11'9'' x 11'3''3pc Bathroom
5'1'' x 8'8''Storage
6'5'' x 8'8''Bedroom
11'10'' x 13'5''Property History
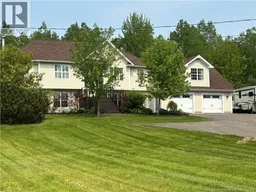 49
49
