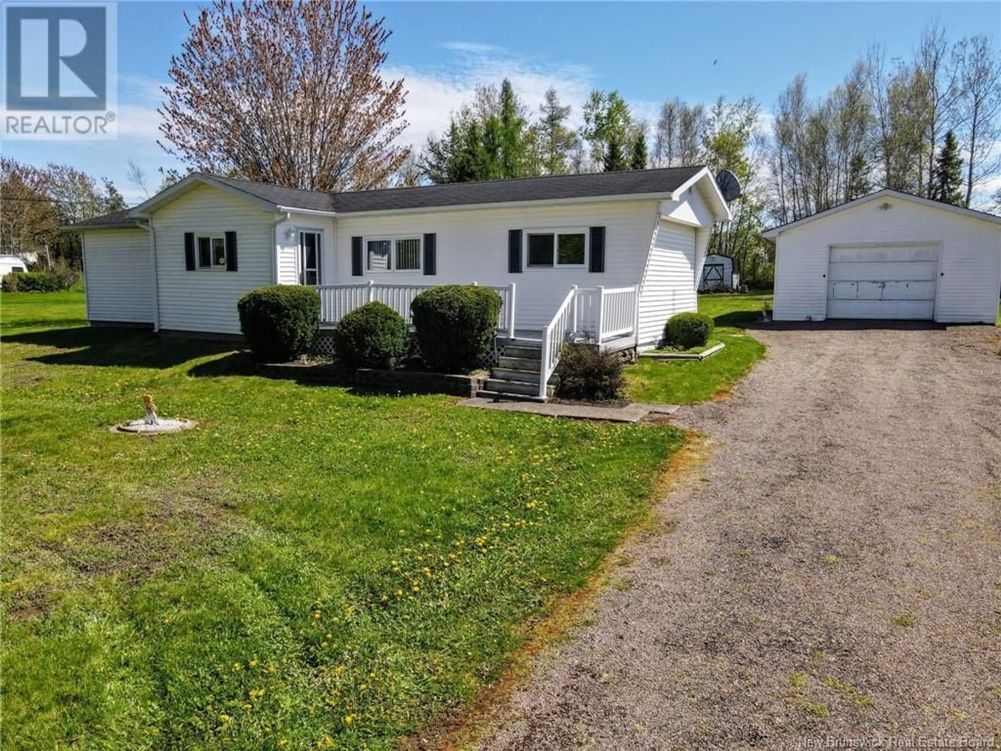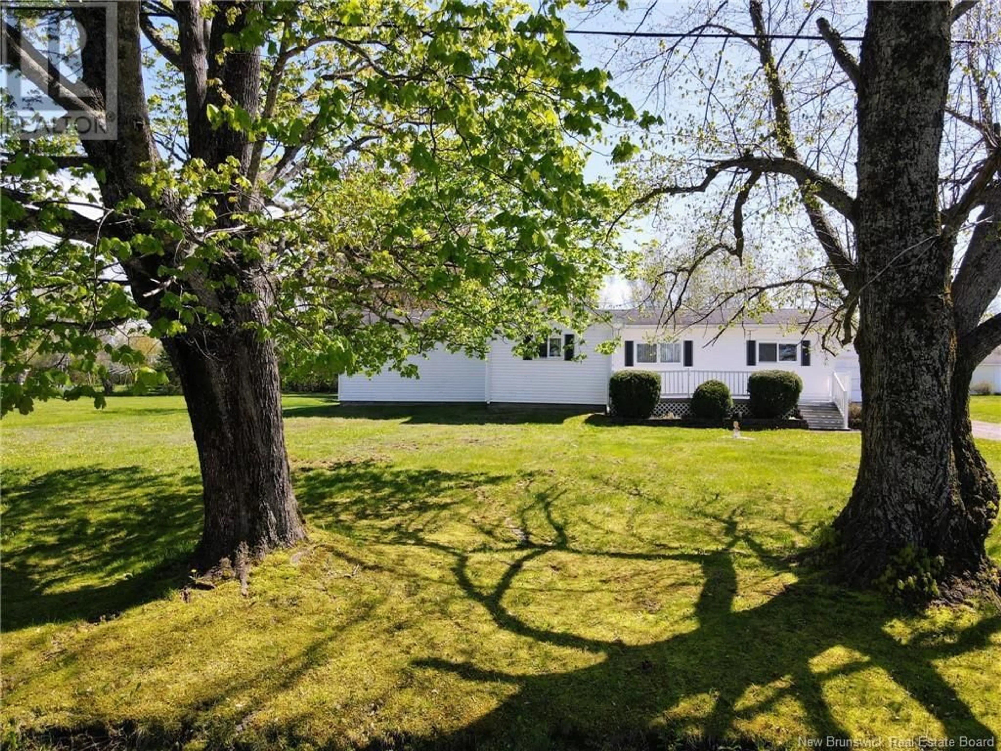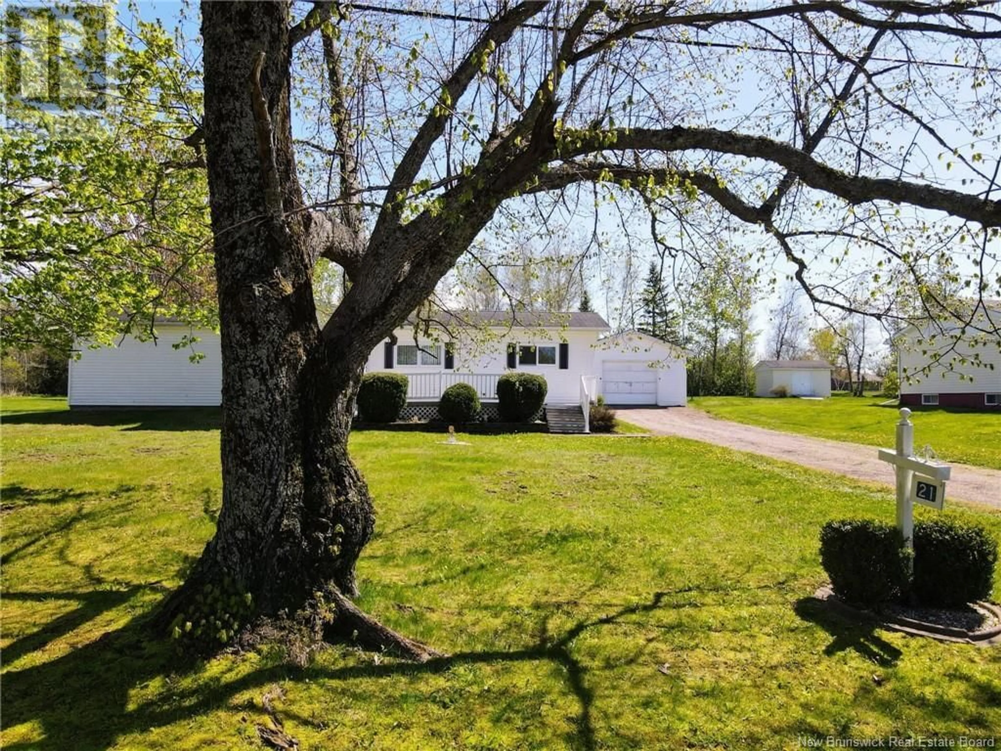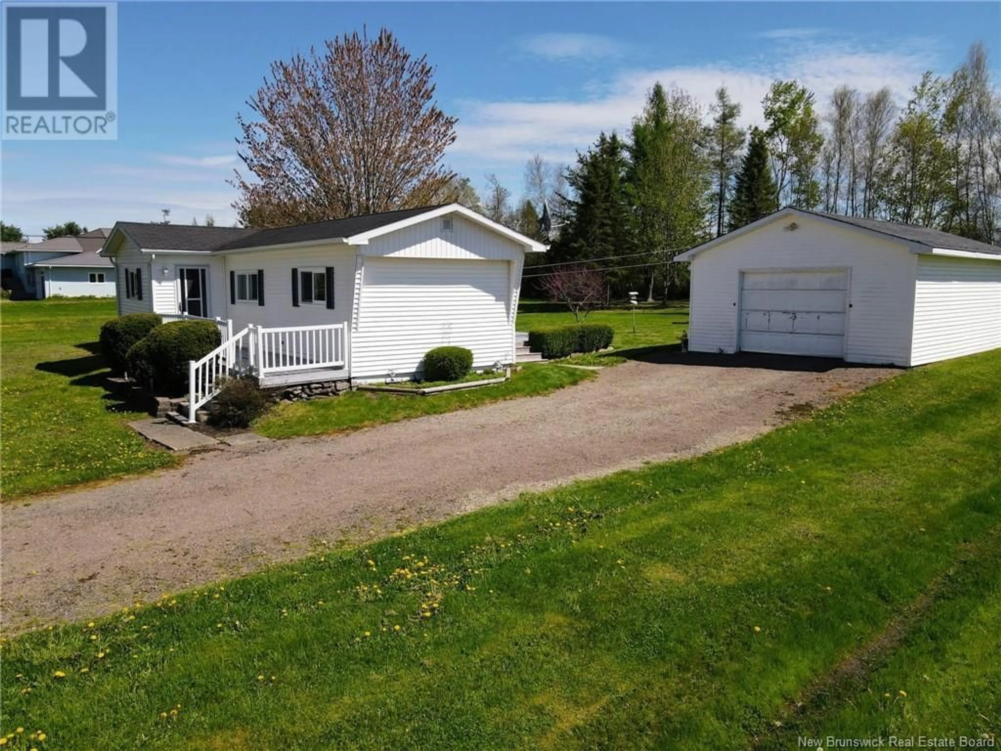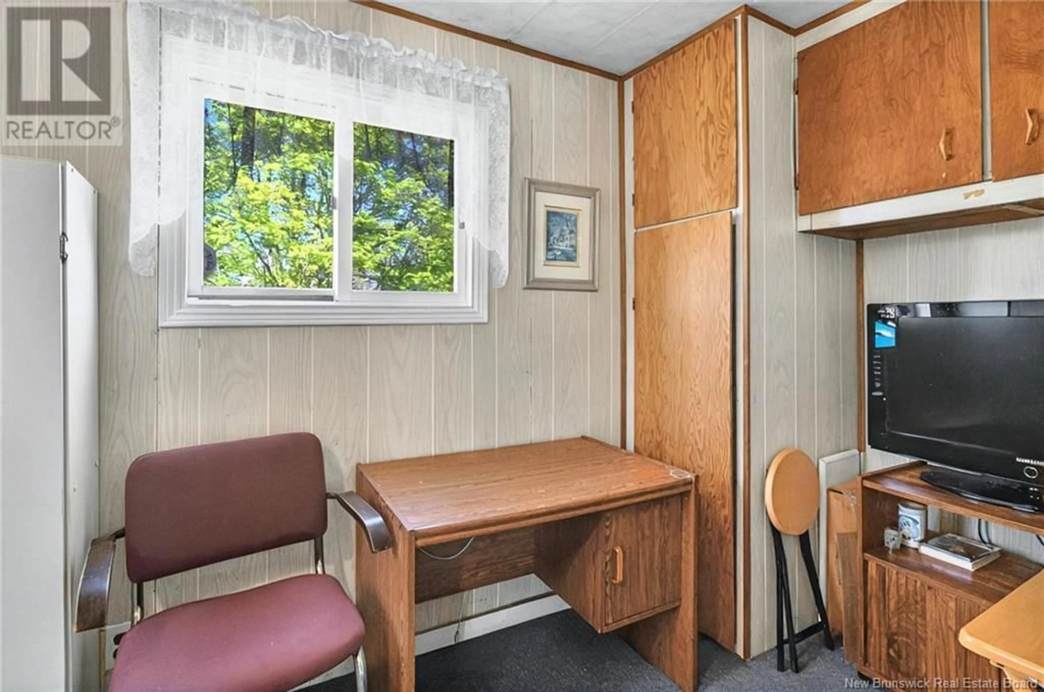21 RENEE MELANSON ROAD, Shediac, New Brunswick E4P3S4
Contact us about this property
Highlights
Estimated ValueThis is the price Wahi expects this property to sell for.
The calculation is powered by our Instant Home Value Estimate, which uses current market and property price trends to estimate your home’s value with a 90% accuracy rate.Not available
Price/Sqft$216/sqft
Est. Mortgage$837/mo
Tax Amount ()$1,206/yr
Days On Market1 day
Description
Welcome home to your three bedroom, one bathroom mini home on a spacious piece of owned land! From the moment you pull into the large gravel driveway, the homes tidy curb appeal and peaceful setting make an impression. Mature trees surround the property, creating a natural buffer that adds both beauty and privacy. Whether you're an early bird or just love watching them, the daily visits from feathered friends give the place an extra touch of charm. The detached garage/workshop is a standout feature. Whether you're into woodworking, need space for tools, or just want extra storage, it's a great addition with plenty of possibilities. Inside, the home is bright and inviting, with a layout that makes the most of every square foot. The bedrooms are cozy and functional, while the living areas are warm and filled with natural light. Some areas of the home are ready for a little tender loving care, making this a great opportunity to add your own style and value over time. With a bit of updating, this place will truly shine. Tucked away in a quiet setting, but still within quick and easy access of Shediac, Dieppe, and Monctonperfect for anyone craving peaceful living without losing touch with the convenience of nearby amenities. If youre after a private home with character, space, and room to make it your own, this one is definitely worth a look. Book your showing today and see the potential for yourself! (id:39198)
Property Details
Interior
Features
Main level Floor
Bedroom
6'6'' x 8'4''Bedroom
6'7'' x 11'4''4pc Bathroom
10'4'' x 4'8''Kitchen
10'5'' x 10'0''Property History
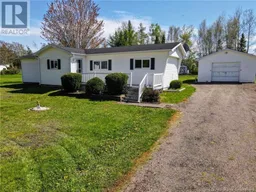 43
43
