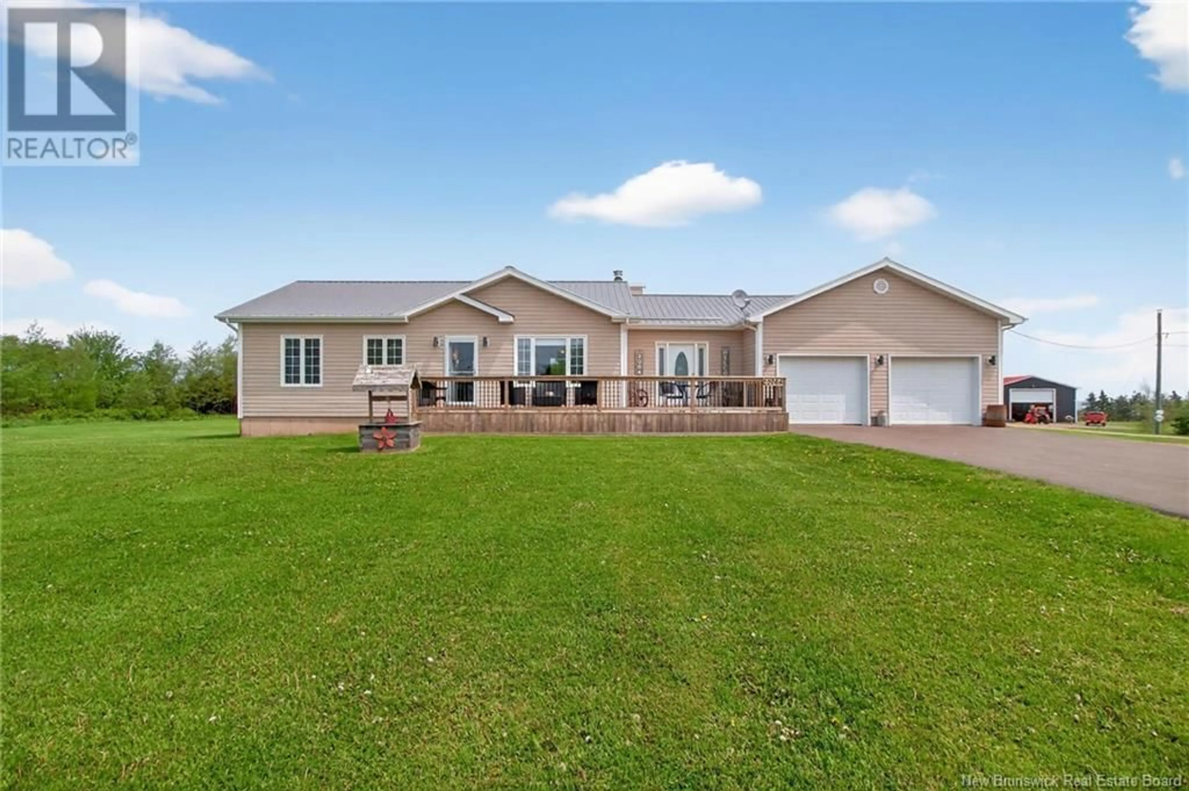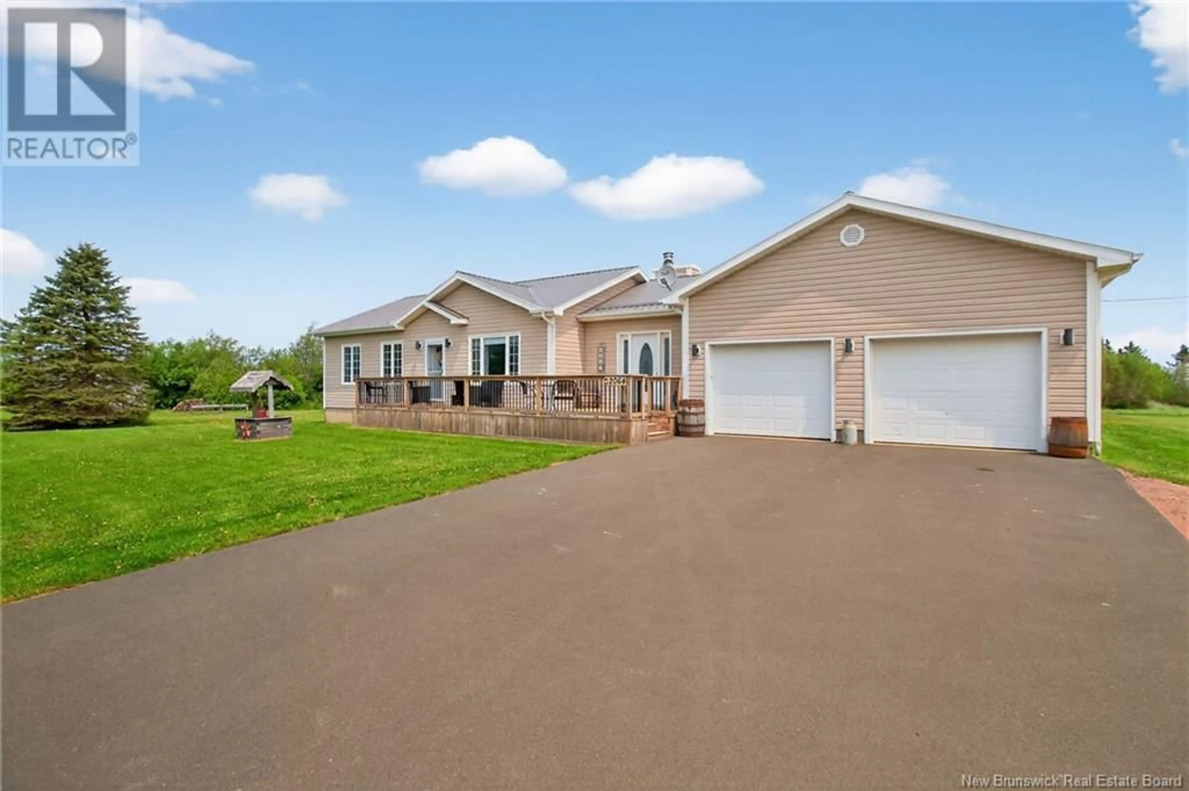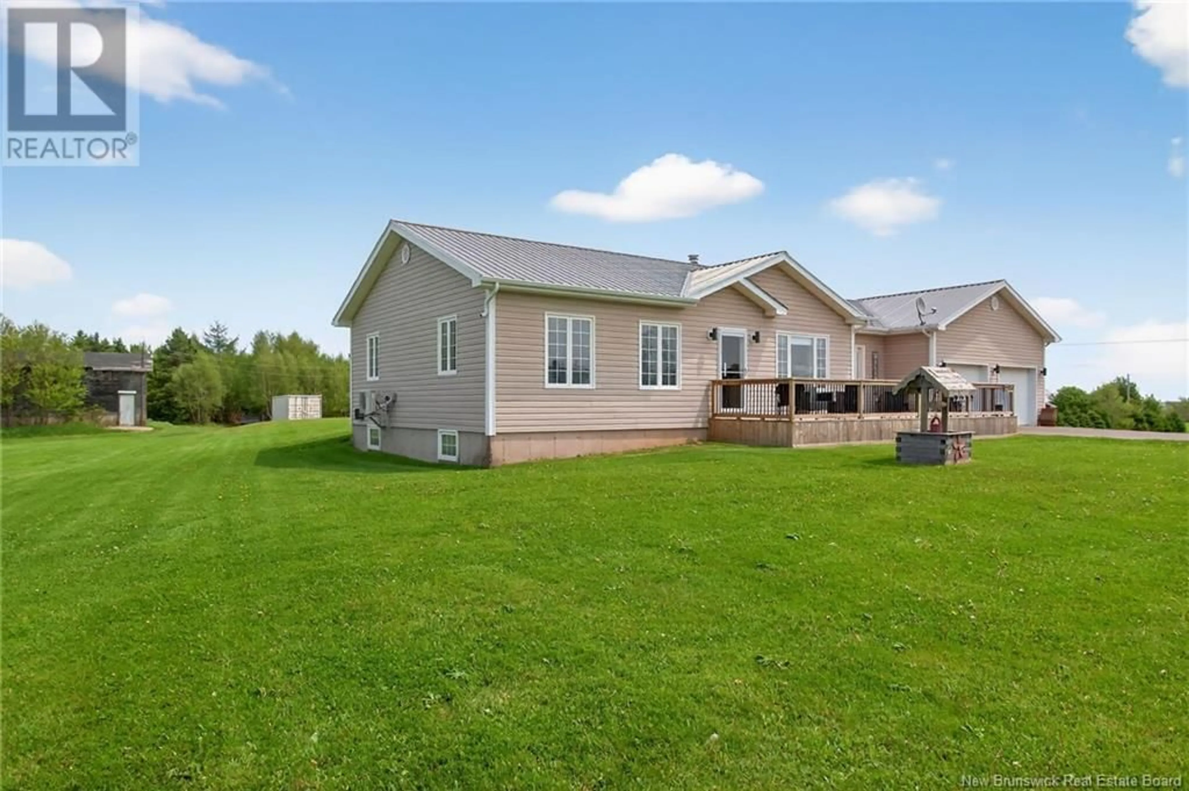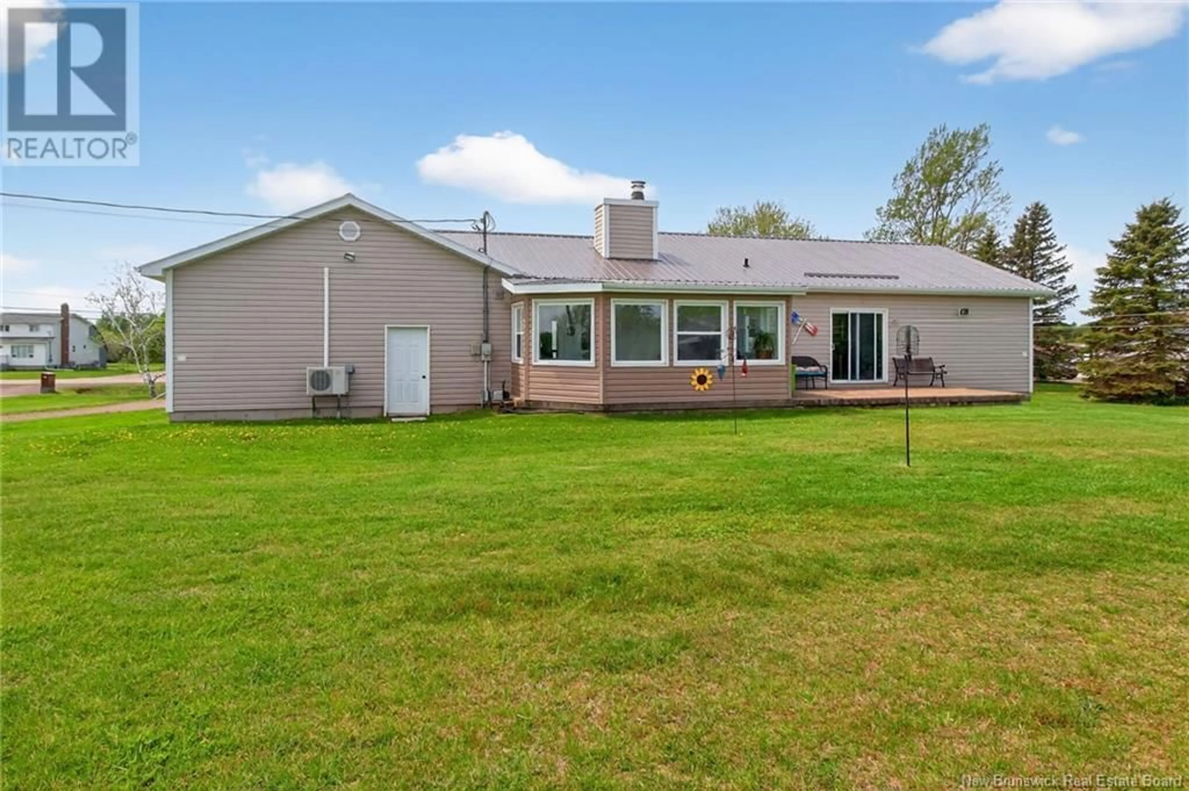2064 RTE 950, Petit-Cap, New Brunswick E4N2J6
Contact us about this property
Highlights
Estimated valueThis is the price Wahi expects this property to sell for.
The calculation is powered by our Instant Home Value Estimate, which uses current market and property price trends to estimate your home’s value with a 90% accuracy rate.Not available
Price/Sqft$137/sqft
Monthly cost
Open Calculator
Description
Welcome to 2064 Route 950 in Petit-Cap. Discover coastal comfort in this immaculate bungalow with stunning ocean views, a fully finished basement, double garage, metal roof and inviting sunroom. Thoughtfully maintained and move-in ready, this home blends functionality with serene charm. The main floor features a bright living room, a well-appointed kitchen with ample cabinetry and counter space, and a stylish backsplash. The adjoining dining room opens directly to the back deckperfect for entertaining or soaking in the sea breeze. You'll also find a large primary bedroom complete with a walk-in closet, a second bedroom, and a spacious 4pc bathroom. A sizable mudroom with laundry off the garage provides extra convenience, while the cozy sunroom offers an ideal retreat to enjoy the view. The fully finished basement adds even more living space with a large family room with stove ideal for chilly evenings, two non-conforming bedrooms, a 2pc bath, and plenty of storage. Comfort is ensured year-round with two mini-split heat pumps. This home sits on a beautifully landscaped lot with paved driveway and storage shed. Enjoy outdoor living, thanks to both front and especially your back deck to view the ocean. Located minutes from all Cap-Pele amenities, only 25 minutes from Shediac and 40 minutes from Moncton. Dont miss your chance to own this beautifully maintained home with ocean views in peaceful Petit-Cap! Call your REALTOR® for more information or to book your private viewing. (id:39198)
Property Details
Interior
Features
Basement Floor
Storage
13'3'' x 21'0''Recreation room
22'0'' x 26'2''Cold room
13'4'' x 4'7''Bedroom
14'6'' x 11'1''Property History
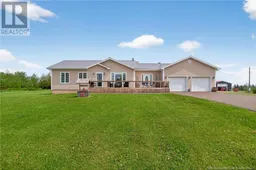 44
44
