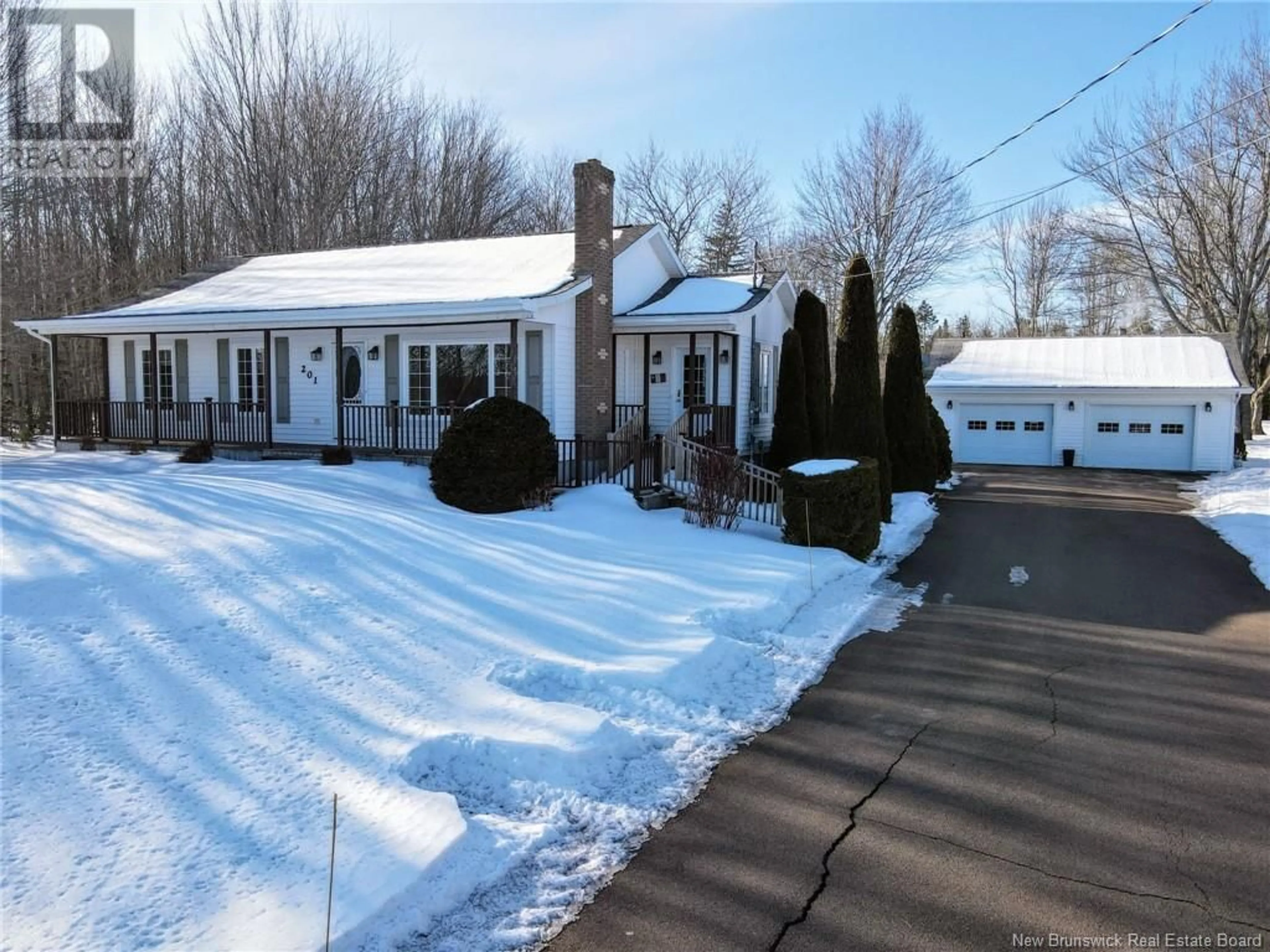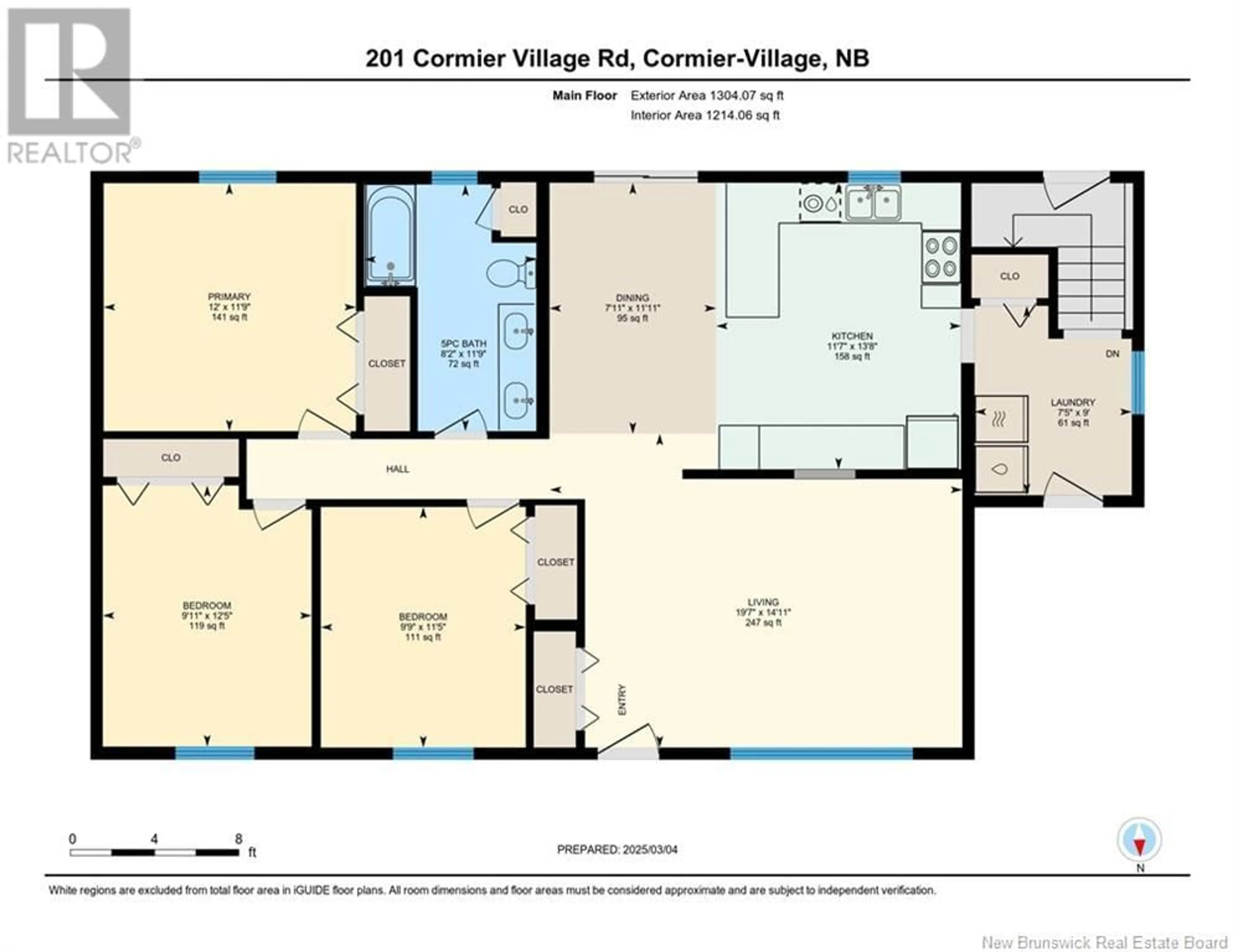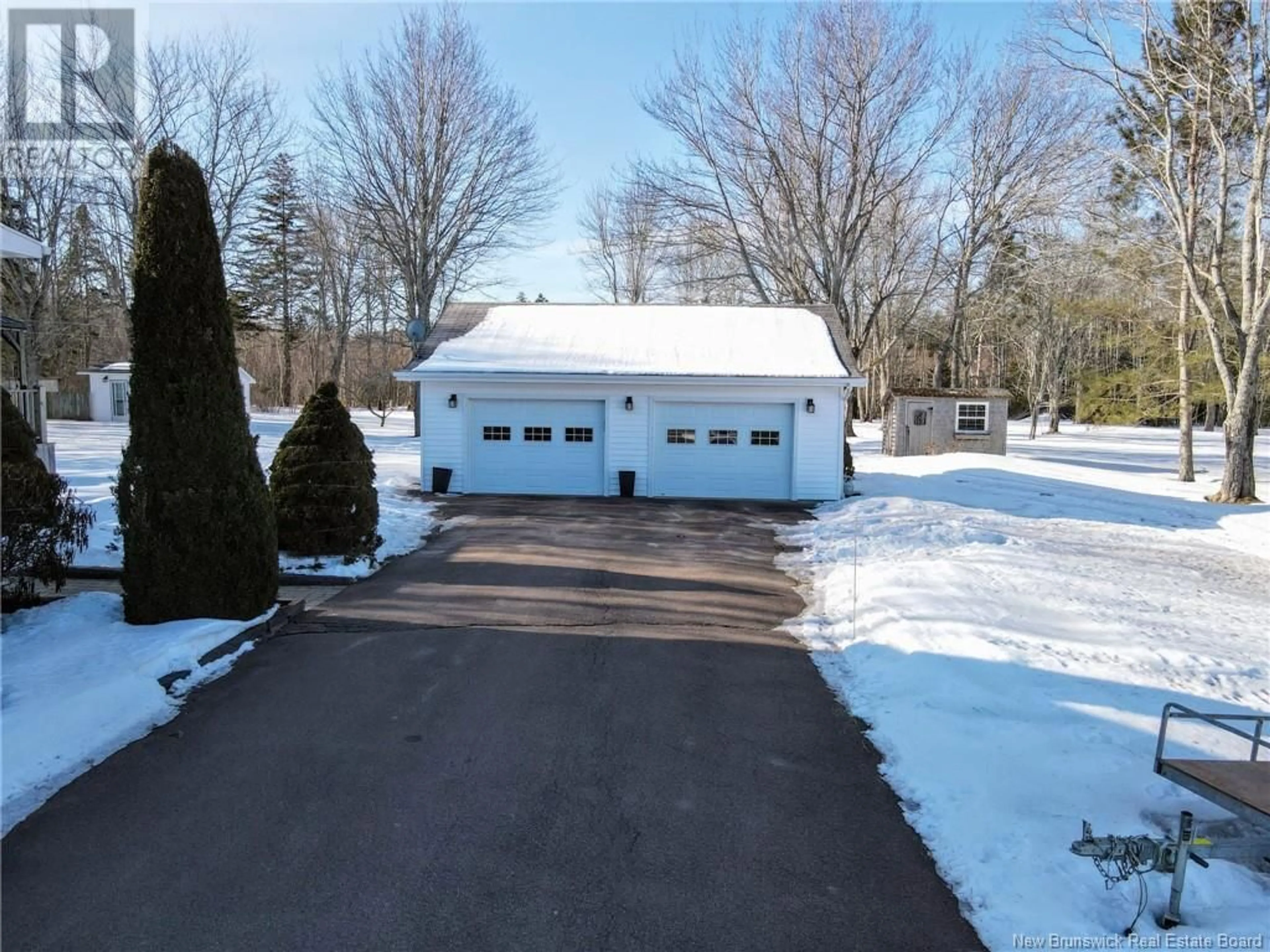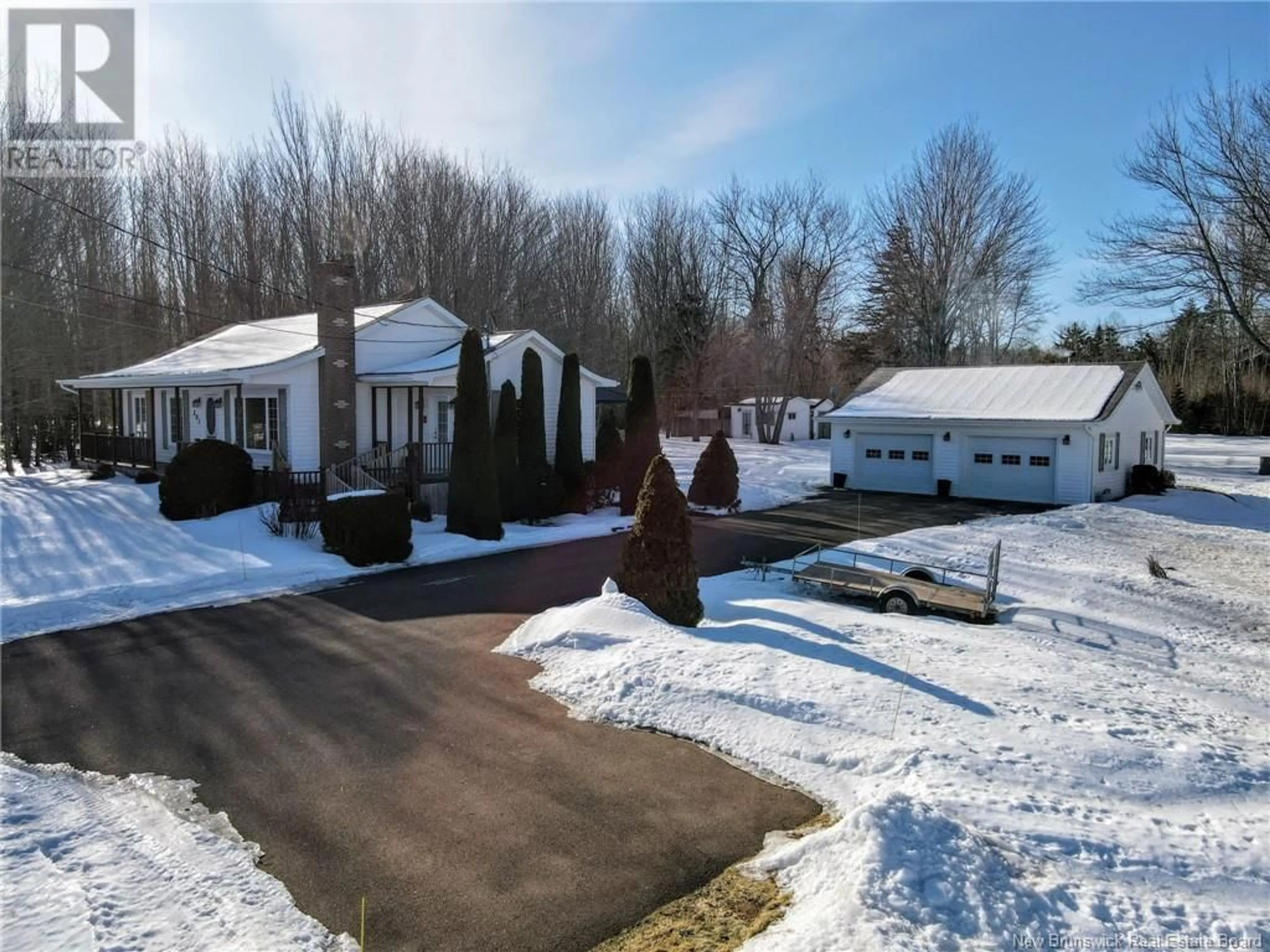201 CORMIER VILLAGE ROAD, Cormier Village, New Brunswick E4P5V8
Contact us about this property
Highlights
Estimated ValueThis is the price Wahi expects this property to sell for.
The calculation is powered by our Instant Home Value Estimate, which uses current market and property price trends to estimate your home’s value with a 90% accuracy rate.Not available
Price/Sqft$391/sqft
Est. Mortgage$2,039/mo
Tax Amount ()$2,621/yr
Days On Market45 days
Description
Welcome to 201 Cormier Village Road in Cormier Village. IMMACULATE BUNGALOW ON 1.64 ACRE LOT!! FINISHED BASEMENT!! DETACHED GARAGE!! The main floor of this impressive home features a bright living room with mini-split, dining room with patio doors, kitchen with pantry, backsplash and ample cupboard and countertop space and just off the kitchen is a mudroom with laundry. Also, on the main floor is the primary bedroom, 2 additional bedrooms and 5pc bath. The basement has even more living space offering a large family room with bar area, spacious bedroom, half bath and storage area. This home sits on a beautiful 1.64-acre lot with mature trees, beautiful shrubs and flower beds, paved driveway, storage sheds and an insulated double detached garage with wood stove and attic for storage. The large backyard is perfect for the kids and pets to play and the large (20x20) back deck with Gazebo is great for entertaining friends and family and enjoying long summer days. Plus, there is a cozy front veranda where you sip your morning coffee and enjoy the tranquility of the country. The home has a generator panel. Roof, septic, windows, siding and garage done approx. 15 years ago. Located only 15 minutes from Shediac and only 30 minutes from Moncton with easy highway access. Call your REALTOR® for more information or to book your private viewing. (id:39198)
Property Details
Interior
Features
Basement Floor
2pc Bathroom
6'0'' x 9'11''Storage
Bedroom
12'5'' x 20'6''Family room
26'1'' x 15'4''Property History
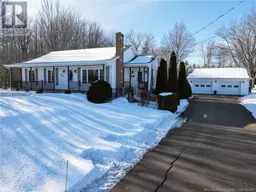 50
50
