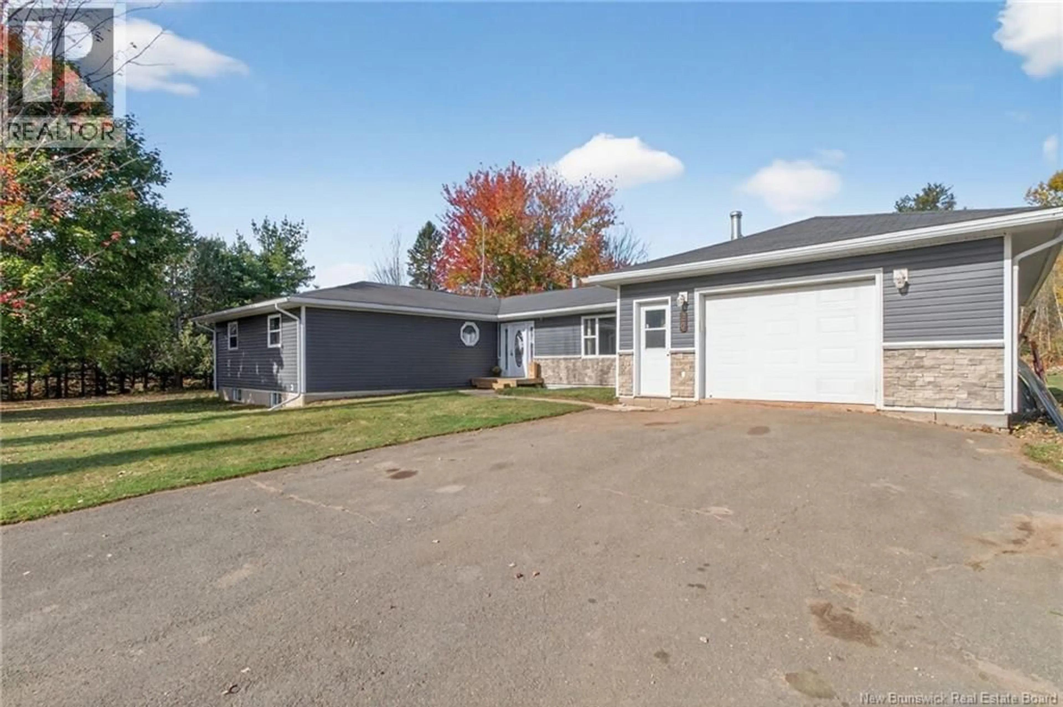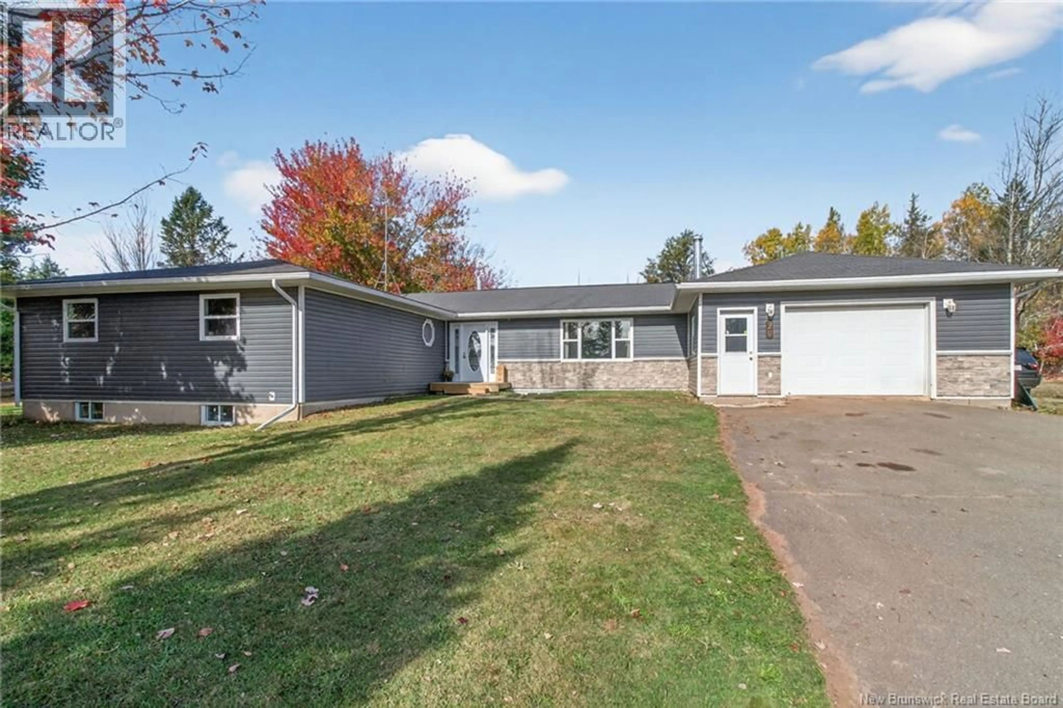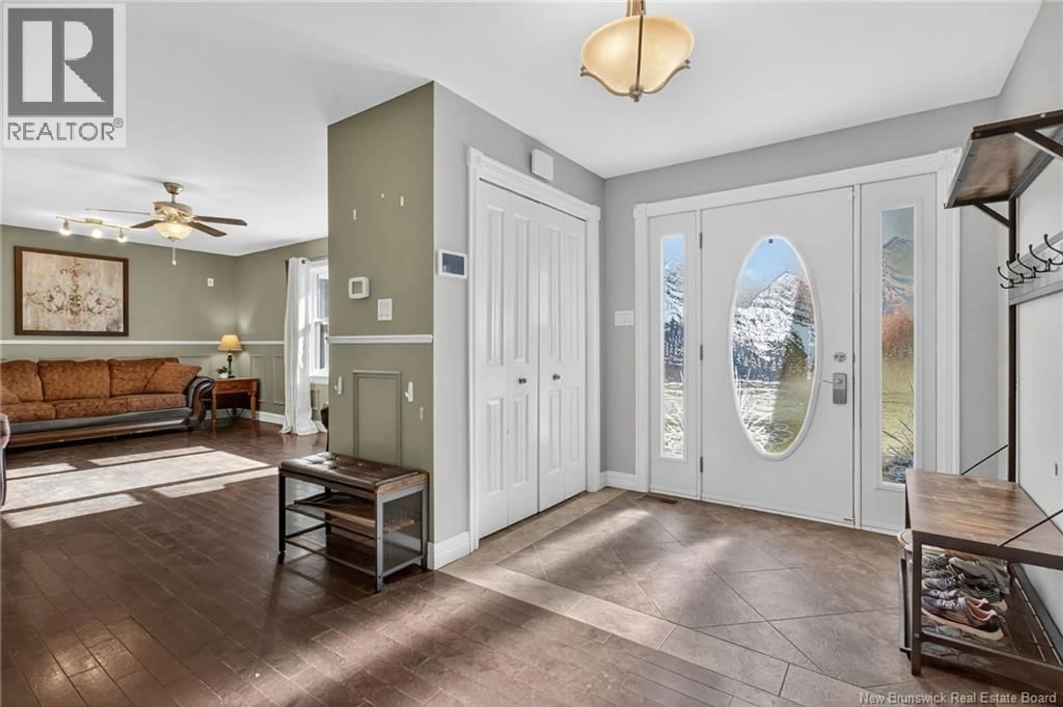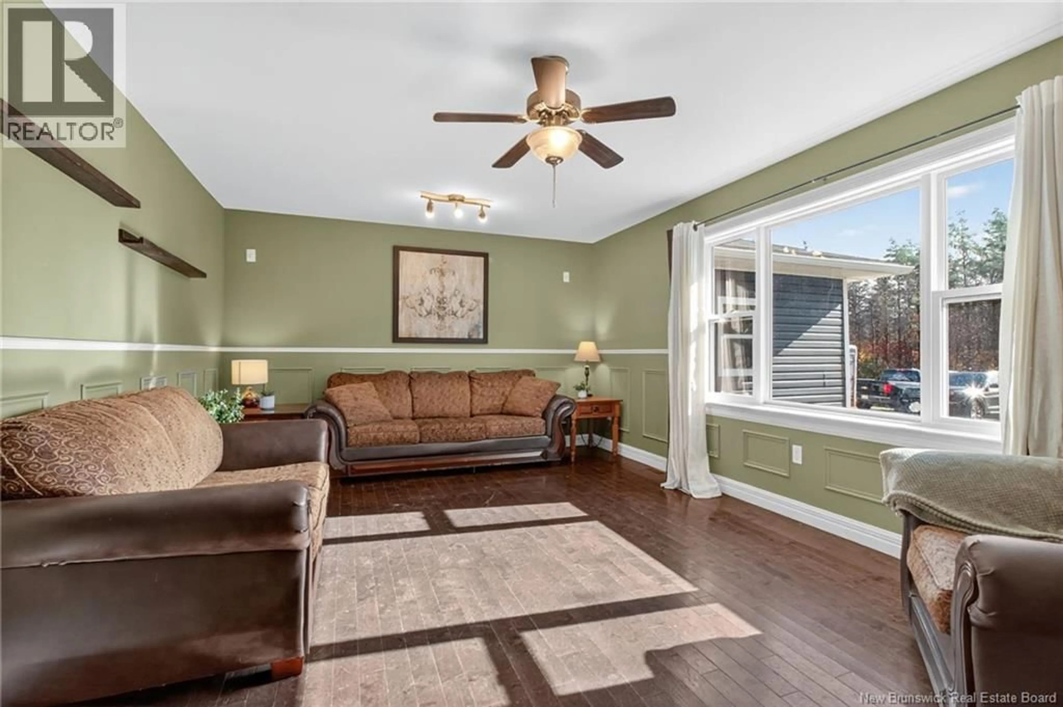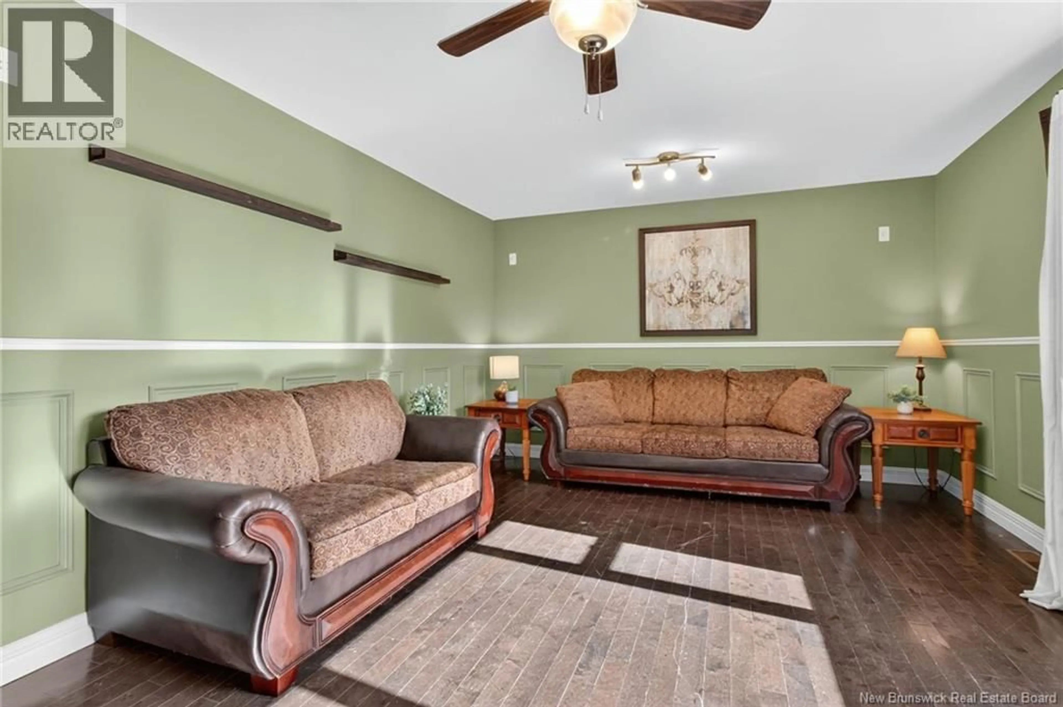20 MACPHEE LANE, Petitcodiac, New Brunswick E4Z4X6
Contact us about this property
Highlights
Estimated valueThis is the price Wahi expects this property to sell for.
The calculation is powered by our Instant Home Value Estimate, which uses current market and property price trends to estimate your home’s value with a 90% accuracy rate.Not available
Price/Sqft$176/sqft
Monthly cost
Open Calculator
Description
Welcome to this stunning 2,100 sq ft main-level bungalow on a nearly 2-acre lot, offering generous living space, privacy, and energy efficiency with geothermal heating and cooling. The open-concept layout features dark hardwood flooring throughout, with ceramic tile in the kitchen and dining area. The kitchen boasts rich espresso cabinetry and flows into the dining room, where patio doors open to a massive 23' x 38' deckperfect for entertaining. Of the kitchen, you'll find a separate laundry room and a full main bath for added convenience. A second spacious family room with elegant French doors features a brand-new, never-used double-sided fireplace, shared with the dining room for added warmth and charm.The main floor also includes three large bedrooms, including a private primary suite located at the end of the hall. The suite offers a walk-in closet and a spa-like ensuite with a soaker tub and stand-up shower. A third full bath serves the other two generously sized bedrooms. Downstairs, the partially finished basement includes a playroom and office, plus two large unfinished spaces currently used as a gym/rec room and storageoffering great potential to expand. Additional features include an attached garage, geothermal system, and ample indoor and outdoor space for family living and entertaining. This well-designed home offers efficiency, comfort, plently of space, and room to grow! (id:39198)
Property Details
Interior
Features
Second level Floor
Other
Property History
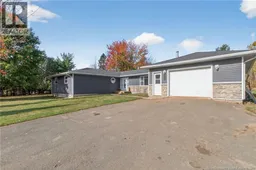 46
46
