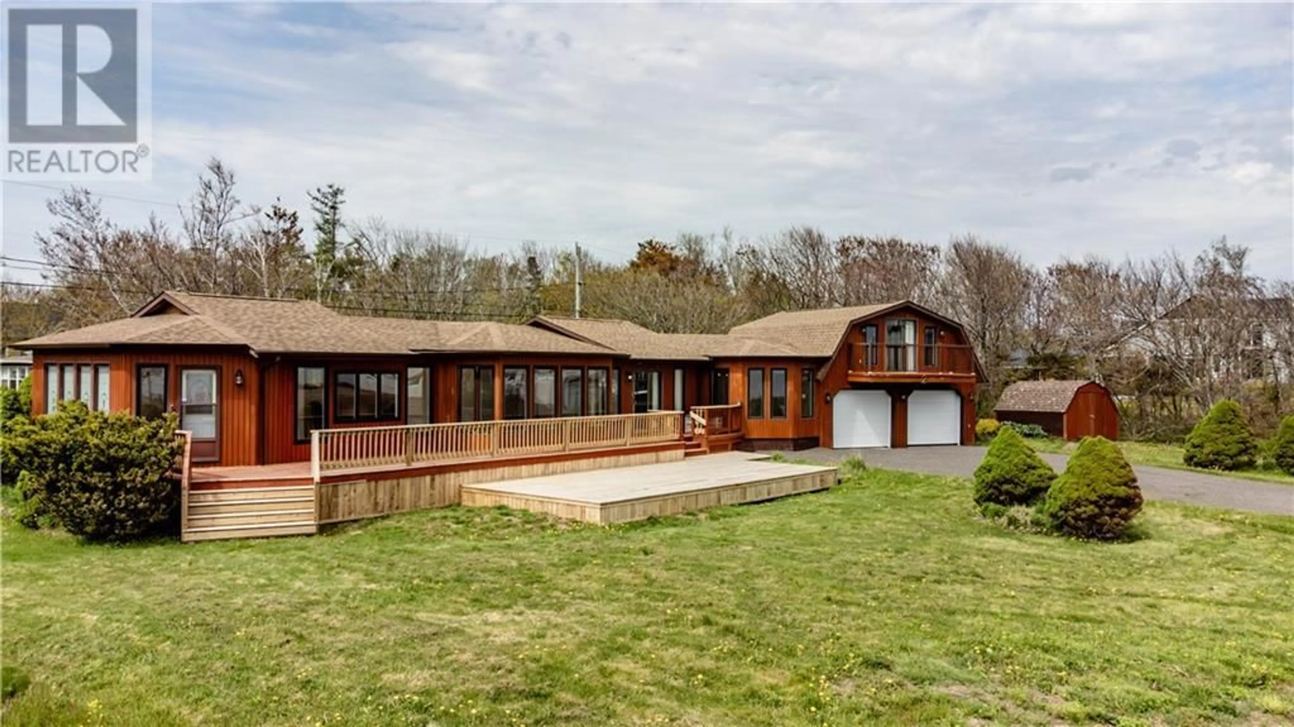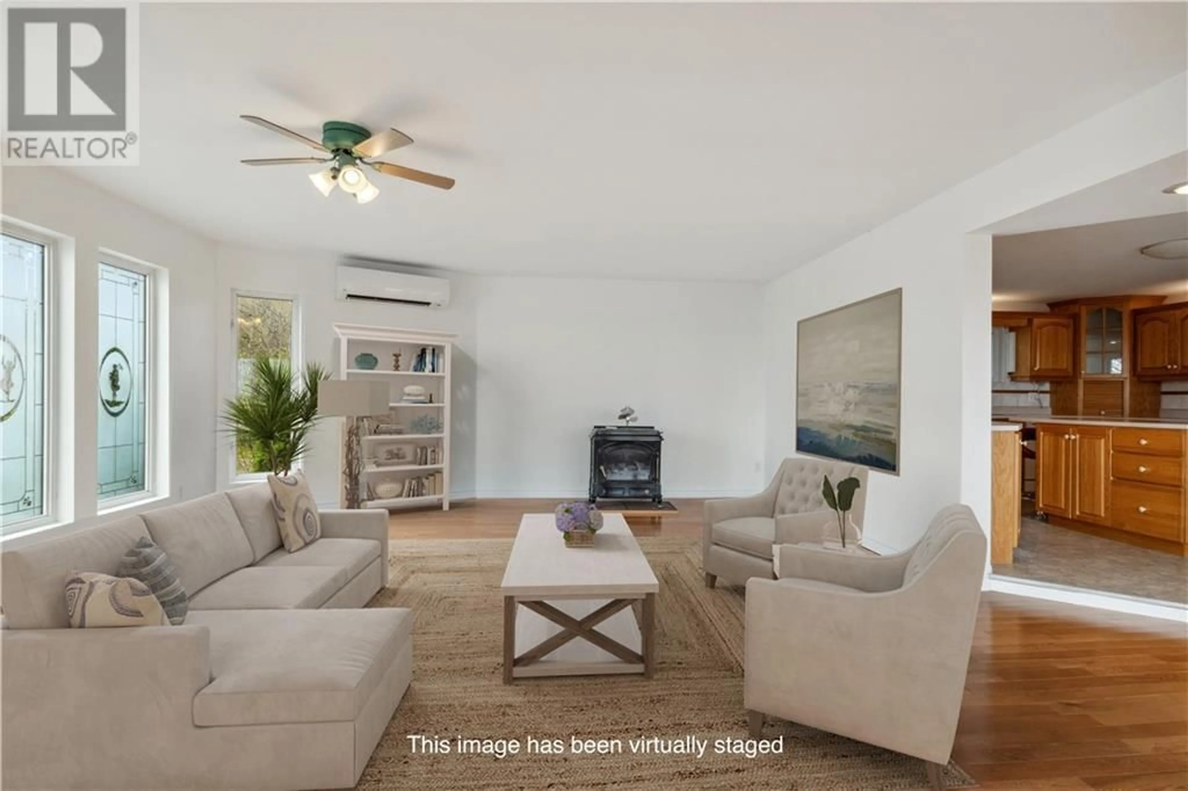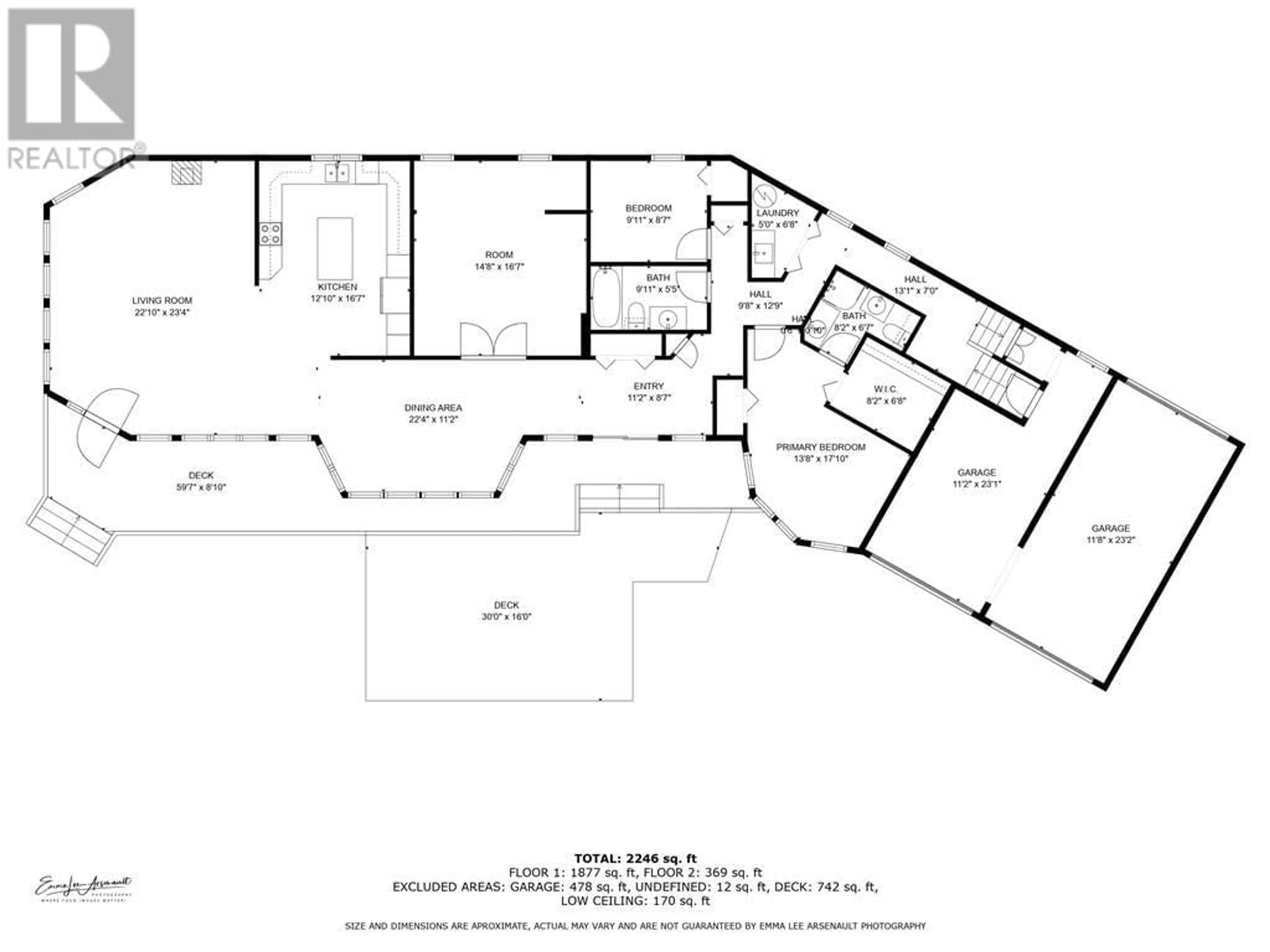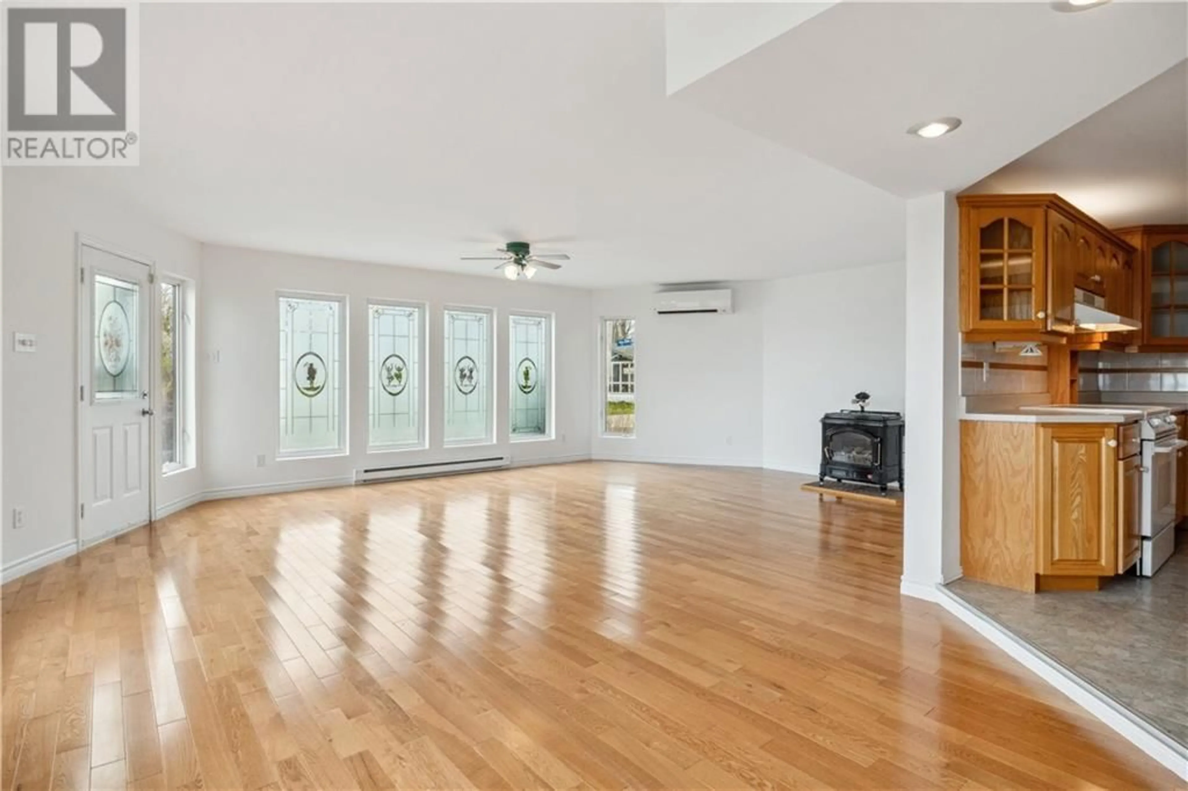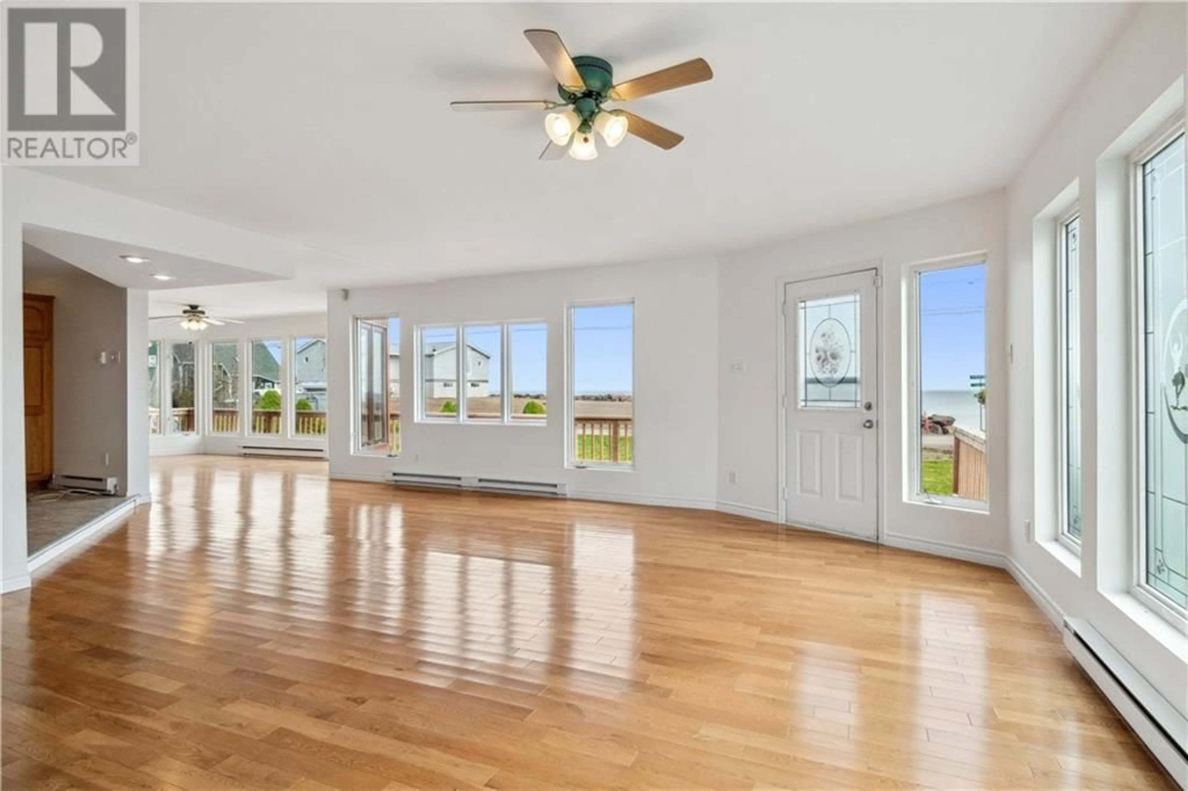2 DE LA PLAGE, Beaubassin East, New Brunswick E4P7E3
Contact us about this property
Highlights
Estimated valueThis is the price Wahi expects this property to sell for.
The calculation is powered by our Instant Home Value Estimate, which uses current market and property price trends to estimate your home’s value with a 90% accuracy rate.Not available
Price/Sqft$211/sqft
Monthly cost
Open Calculator
Description
Dreaming of ocean views at every turn? Get ready to make memories at 2 De La Plage. This incredible family home has been meticulously maintained and offers room for everyone and their guests. Imagine the ocean sunsets youll watch from almost every room in the house - living room, dining room, kitchen, primary bedroom, family room and balcony! This property offers a complete lifestyle with access to the beach just steps from your front door. On the main level, theres no shortage of space with 3 bedrooms and 2 bathrooms. Efficiently cooled and heated with three mini split heat pumps, this property is a year round family home. The double garage offers access to both the front and rear driveways ensuring incredible convenience. This home is TRULY one of kind and is the kind of place that youll be rushing home to. (id:39198)
Property Details
Interior
Features
Main level Floor
Bedroom
18'8'' x 14'7''Dining room
11'5'' x 17'6''Bedroom
8'1'' x 9'1''Bedroom
16'5'' x 14'7''Property History
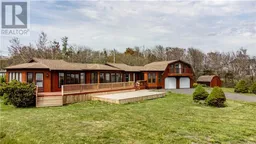 49
49
