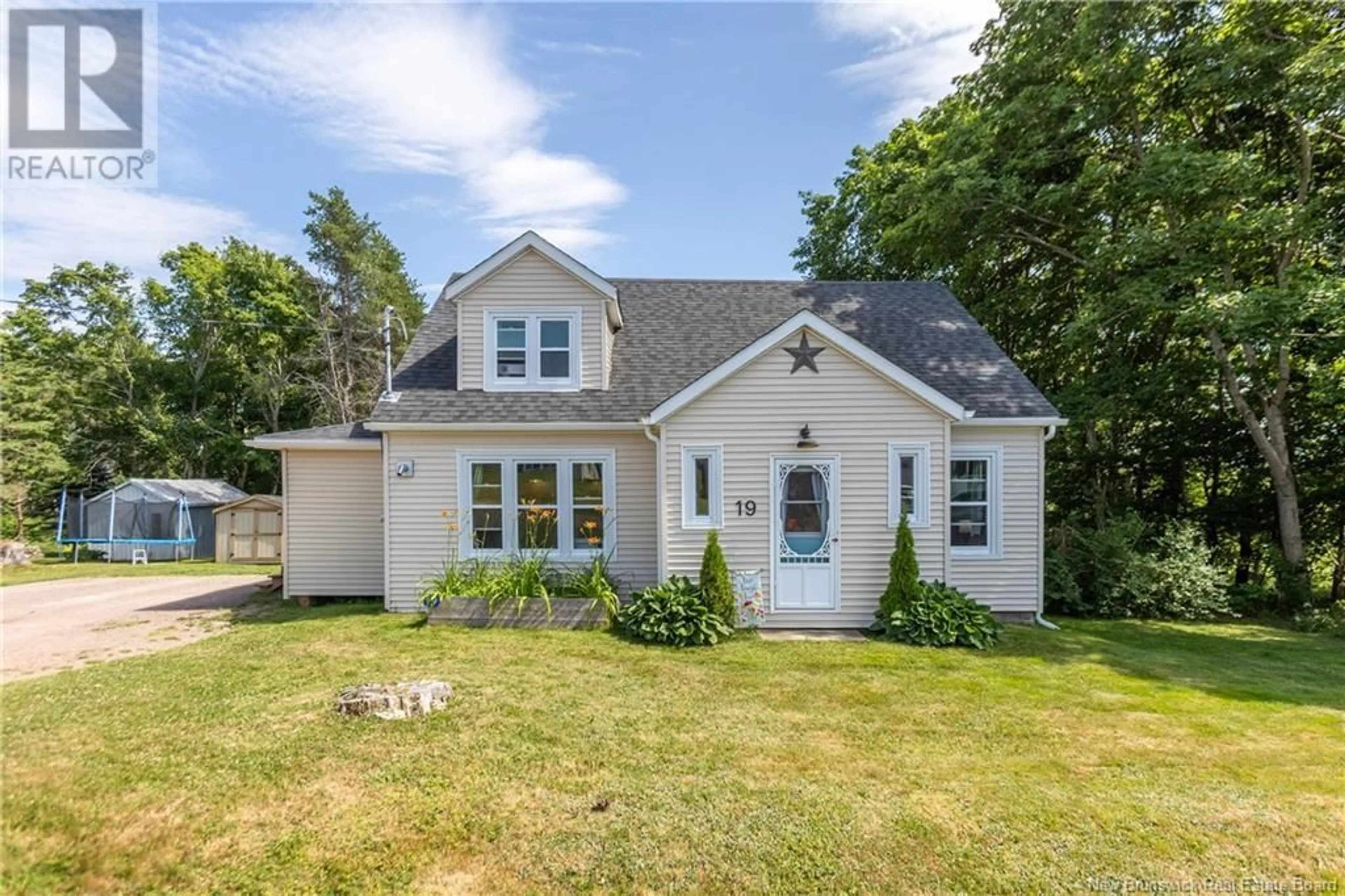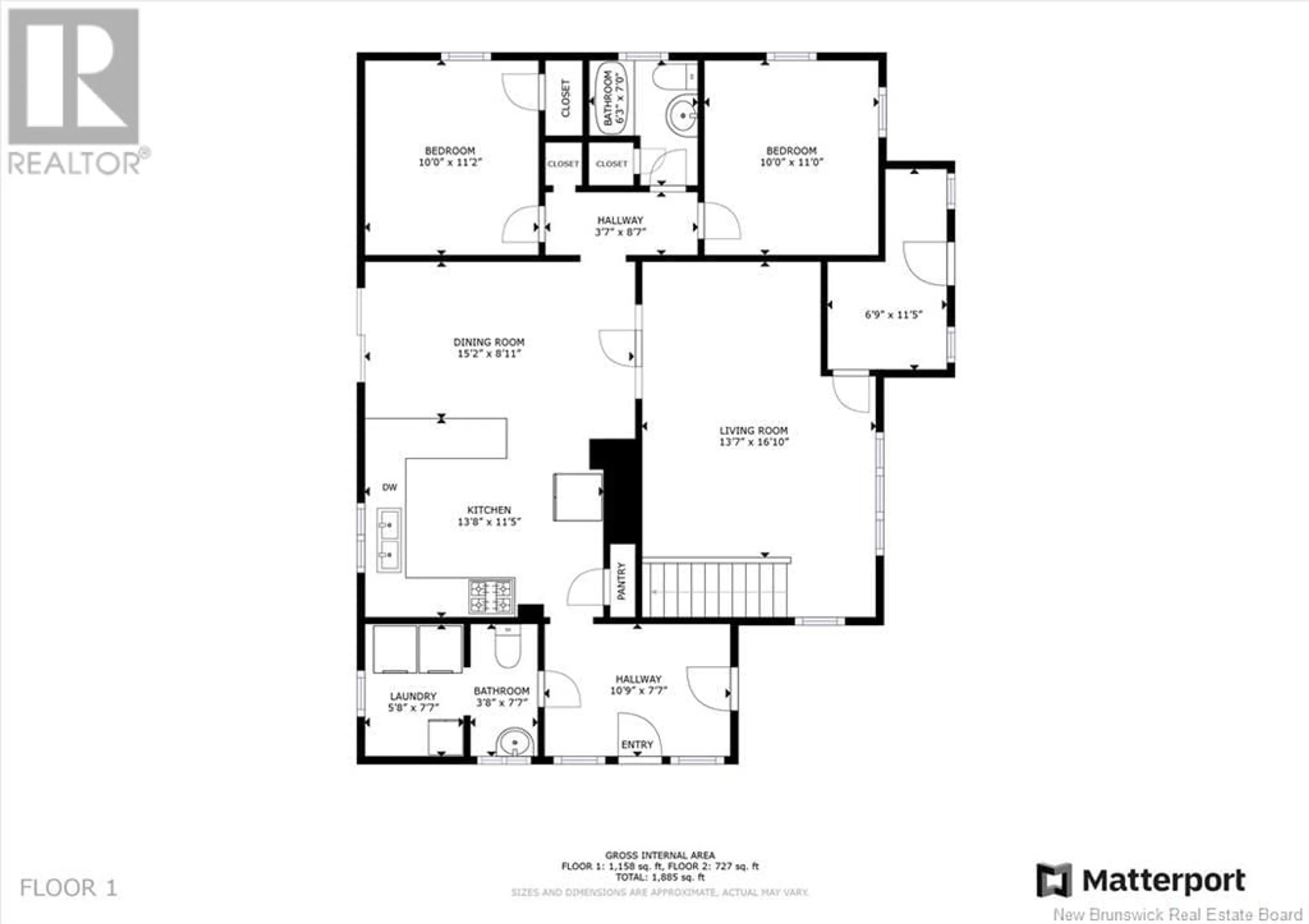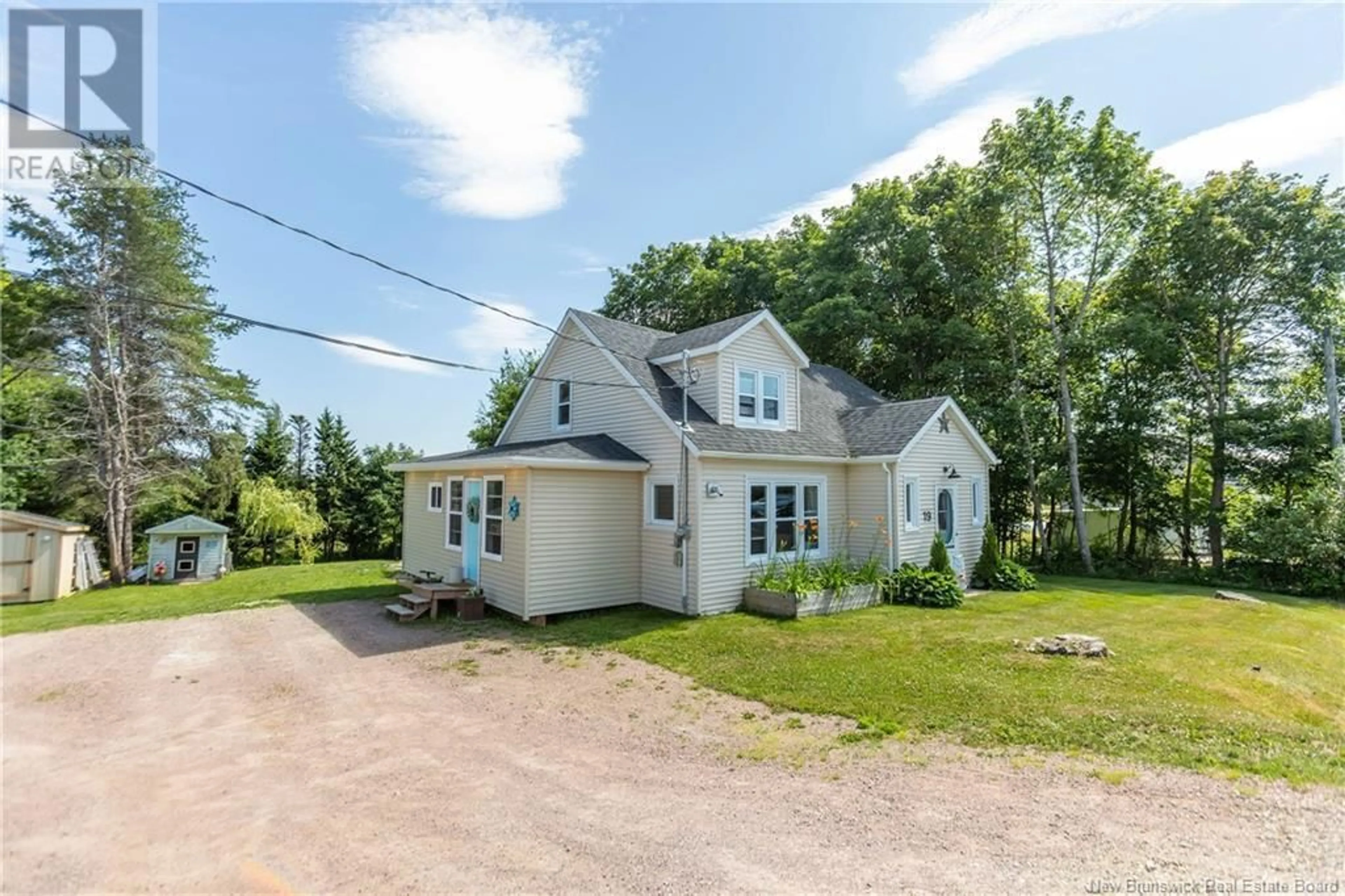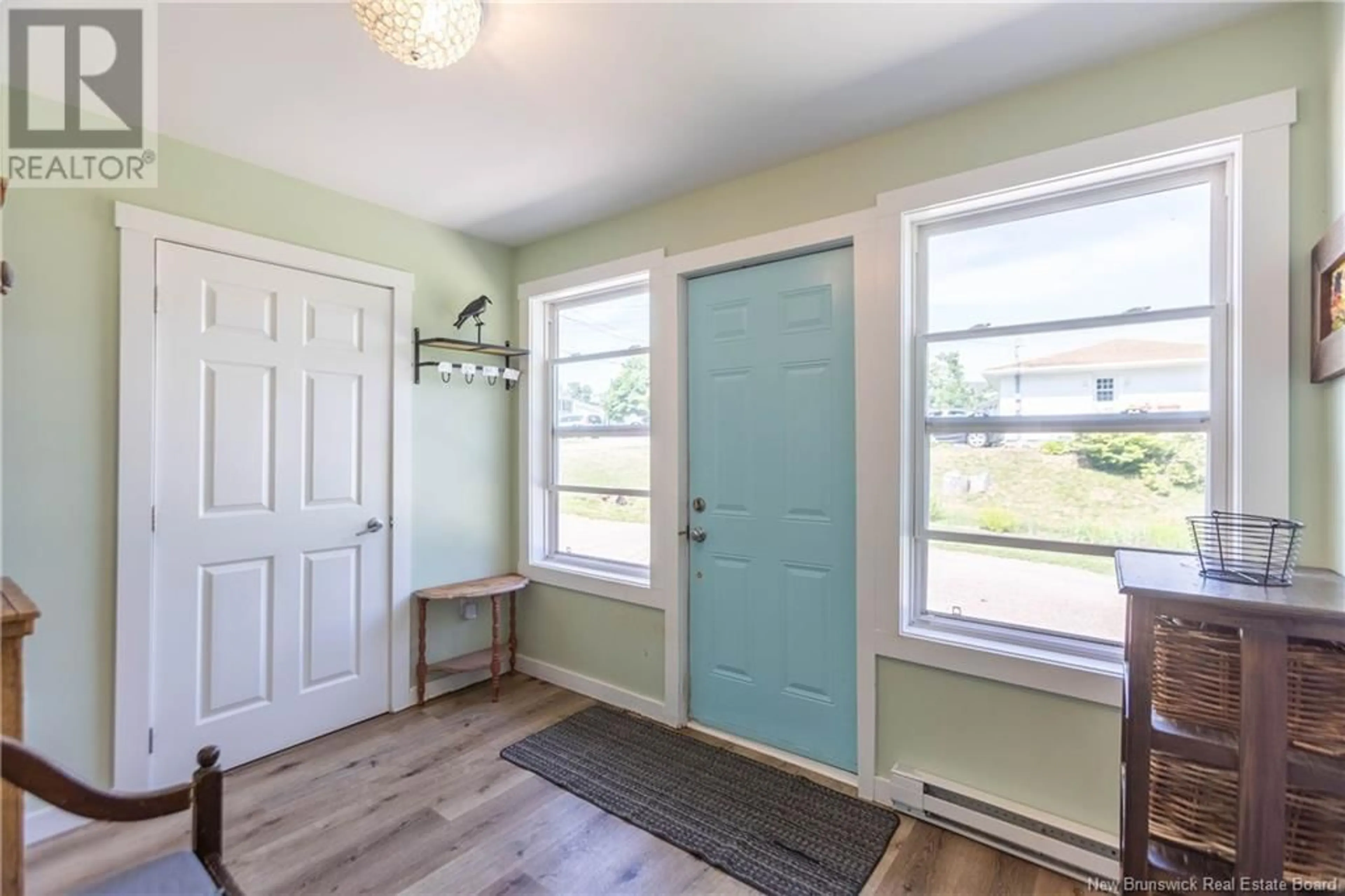19 STEPHENS DRIVE, Sackville, New Brunswick E4L1J5
Contact us about this property
Highlights
Estimated valueThis is the price Wahi expects this property to sell for.
The calculation is powered by our Instant Home Value Estimate, which uses current market and property price trends to estimate your home’s value with a 90% accuracy rate.Not available
Price/Sqft$148/sqft
Monthly cost
Open Calculator
Description
LOVELY 3 BEDROOM 2.5 BATH HOME SITTING ON OVER A HALF ACRE! This home sits just minutes to downtown Sackville, with quick highway access 15 minutes to Amherst or 30 minutes to Moncton. Several updates have been done to this property and it is move-in ready. Through the main entry is the mudroom with closet, and an adjoining half bathroom and laundry room. The kitchen is large with dark cabinetry and opens onto the dining room with door to the backyard. The living room is bright and has a pellet stove. There are two bedrooms and a full bathroom on this level, as well as a great front entry room (currently used as a small 4th bedroom but could make for great closet space or a home office). The second floor is the showstopper - a huge primary suite - large bedroom with built-in storage and a gorgeous ensuite bathroom with a standalone soaker tub, separate shower, and vanity. Back deck with screened in cover, and a lovely backyard with mature trees at the back, as well as two storage sheds! Recent upgrades include: mudroom/half bath/laundry addition (2019), new flooring in kitchen and dining room (2019), roof shingles (2020), primary ensuite bathroom renovation (2022), pellet stove (2023), primary bedroom completed renovated (2025), new stair treads (2025). (id:39198)
Property Details
Interior
Features
Second level Floor
Primary Bedroom
19'7'' x 17'8''Property History
 44
44




