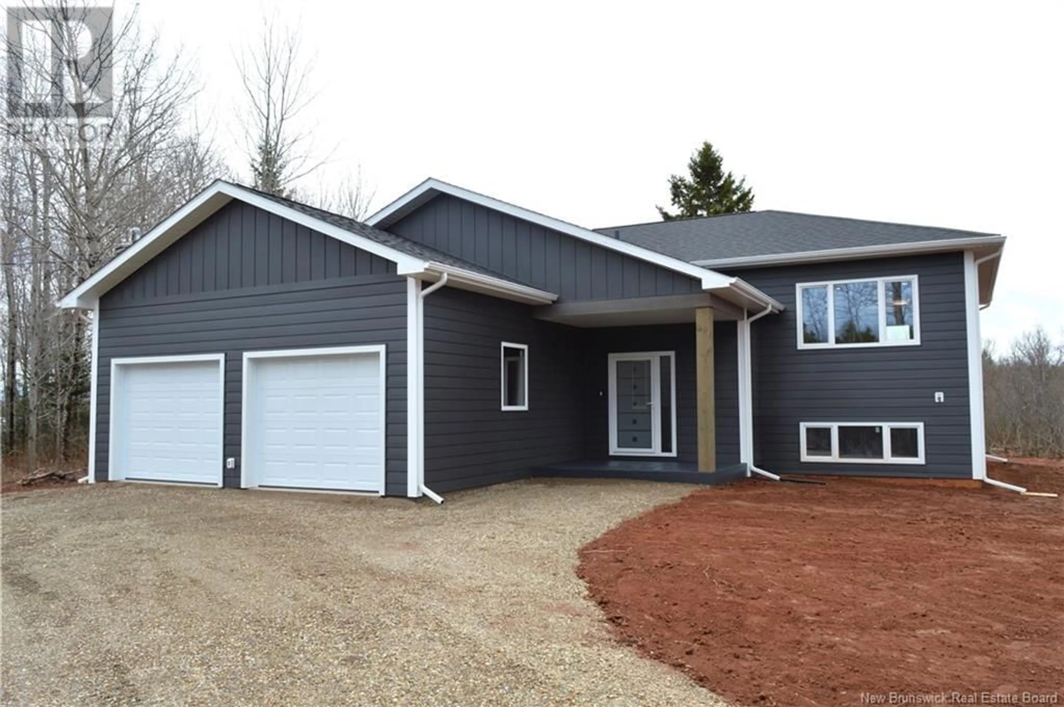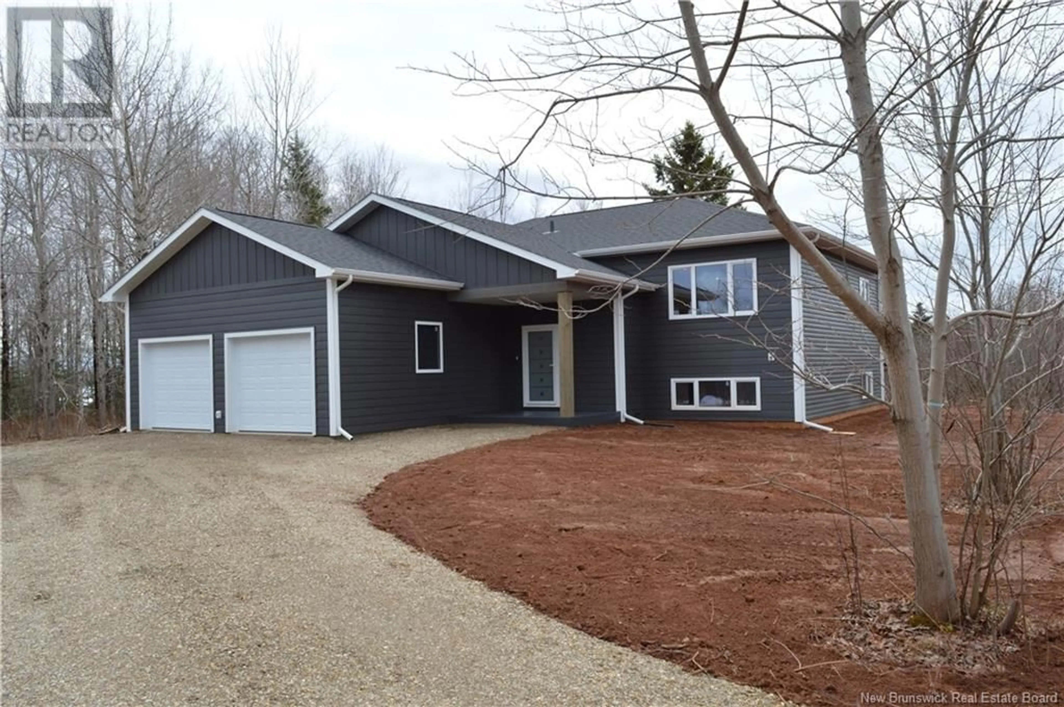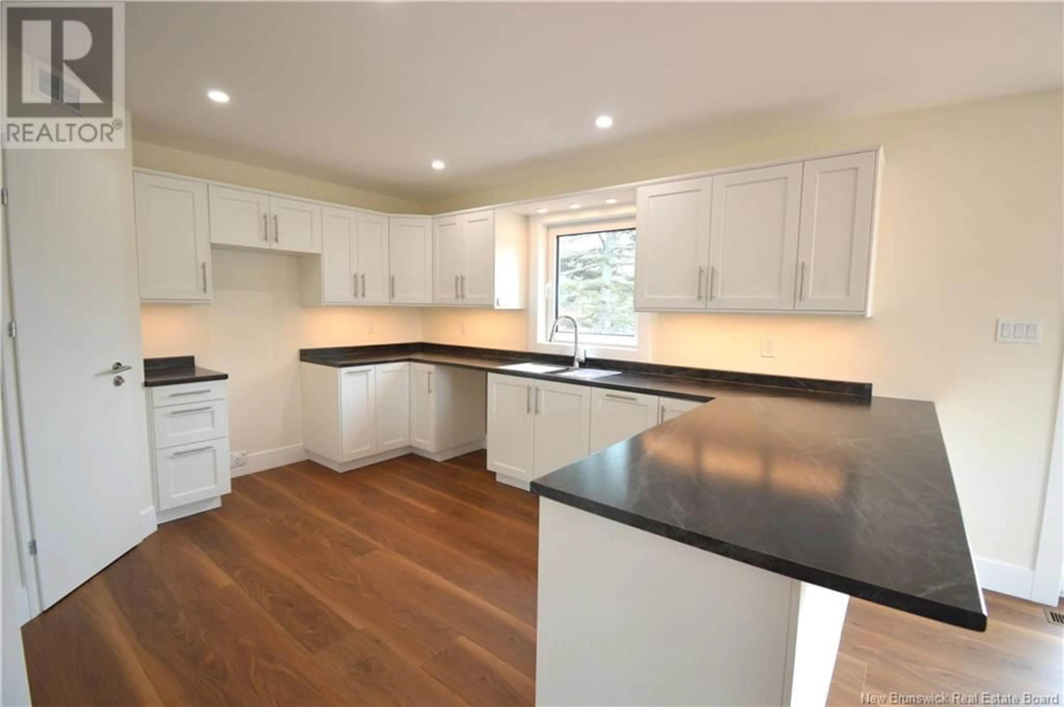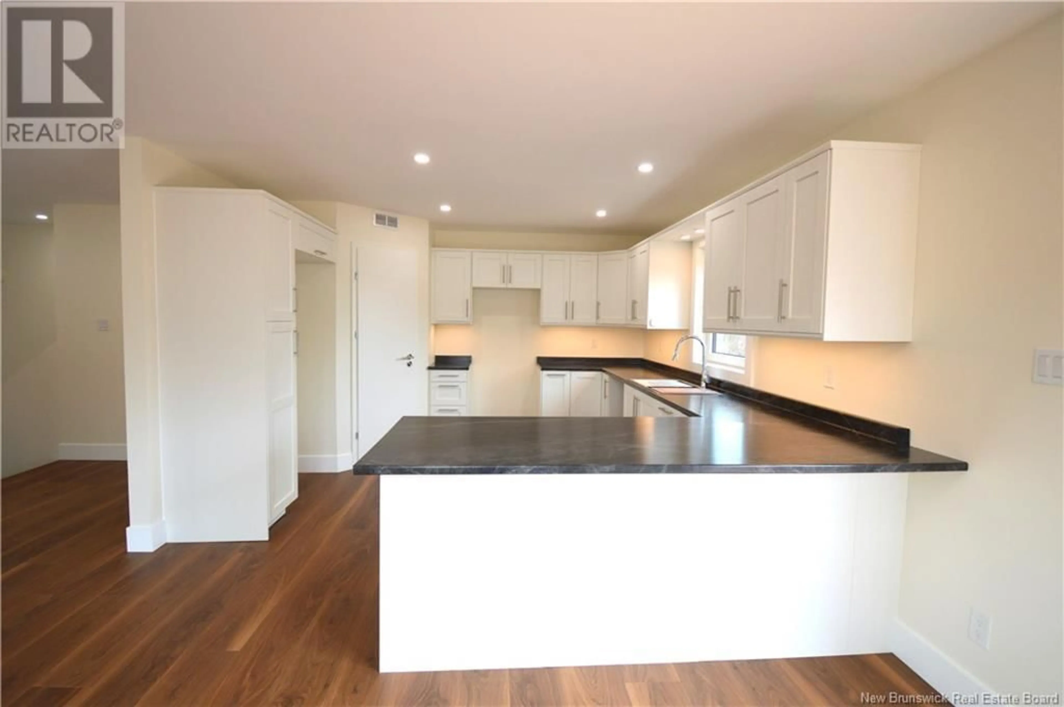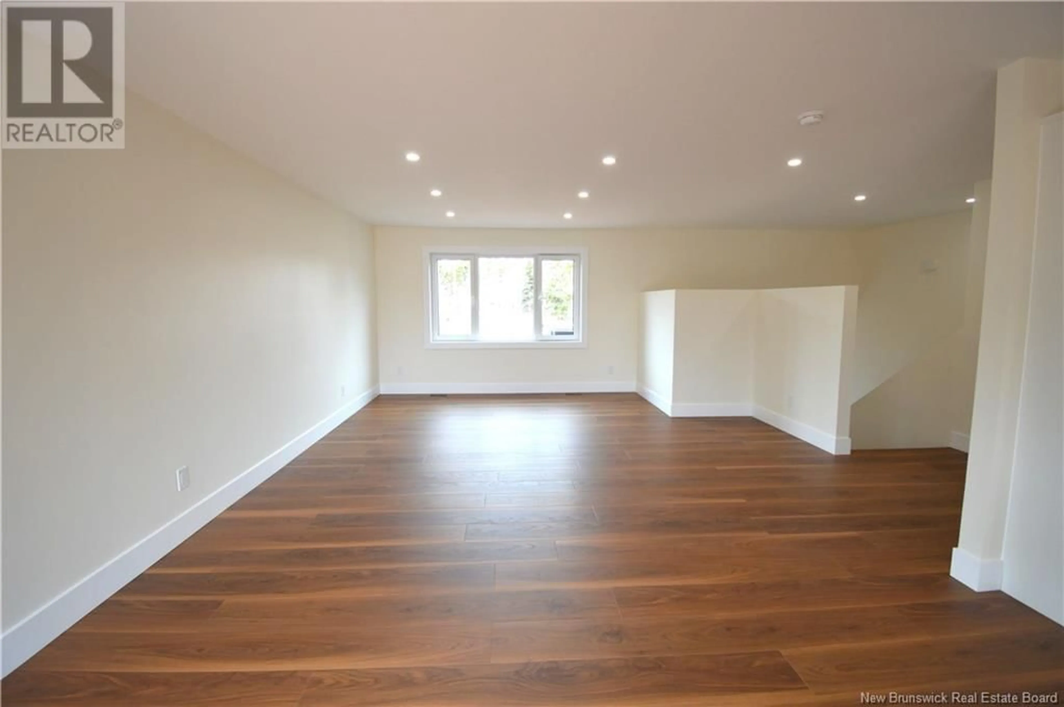186 WALKER ROAD, Sackville, New Brunswick E4L3K9
Contact us about this property
Highlights
Estimated ValueThis is the price Wahi expects this property to sell for.
The calculation is powered by our Instant Home Value Estimate, which uses current market and property price trends to estimate your home’s value with a 90% accuracy rate.Not available
Price/Sqft$349/sqft
Est. Mortgage$2,233/mo
Tax Amount ()$6,353/yr
Days On Market52 days
Description
Welcome to 184 Walker Rd. Sackville - This beautifully designed new construction with double attached garage on a 1 Acre private lot will impress! The Quality Construction includes ICF foundation, Triple pane Turn + Tilt windows and doors, European style interior doors, 3 ton full heat pump, and a stamped concrete front step. Upon entering, you'll find the large foyer with two coat closet. Up the stairs to the main floor includes a large Living Room, Kitchen, Dining Room, Primary Bedroom with PRIVATE ENSUITE, two other large bedrooms and a 4-piece main bathroom completes the main level. The modern OPEN-CONCEPT layout that combines the kitchen, dining area and spacious living room, creating a bright and welcoming atmosphere. The modern kitchen with walk-in pantry is perfect for meal prep or socializing. From the dining area step out on your 12' x 14' patio to enjoy the private back yard and the sounds of the brook. The unfinished basement provides endless possibilities, 2 future bedrooms, future large family room and future full bath or additional storage and can be completed to your needs at an extra cost. Enjoy a perfect blend of style and comfort. Current Property Taxes are Non Owner Occupied. Call today for more information! (id:39198)
Property Details
Interior
Features
Basement Floor
Utility room
Property History
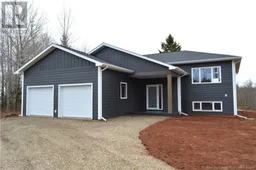 13
13
