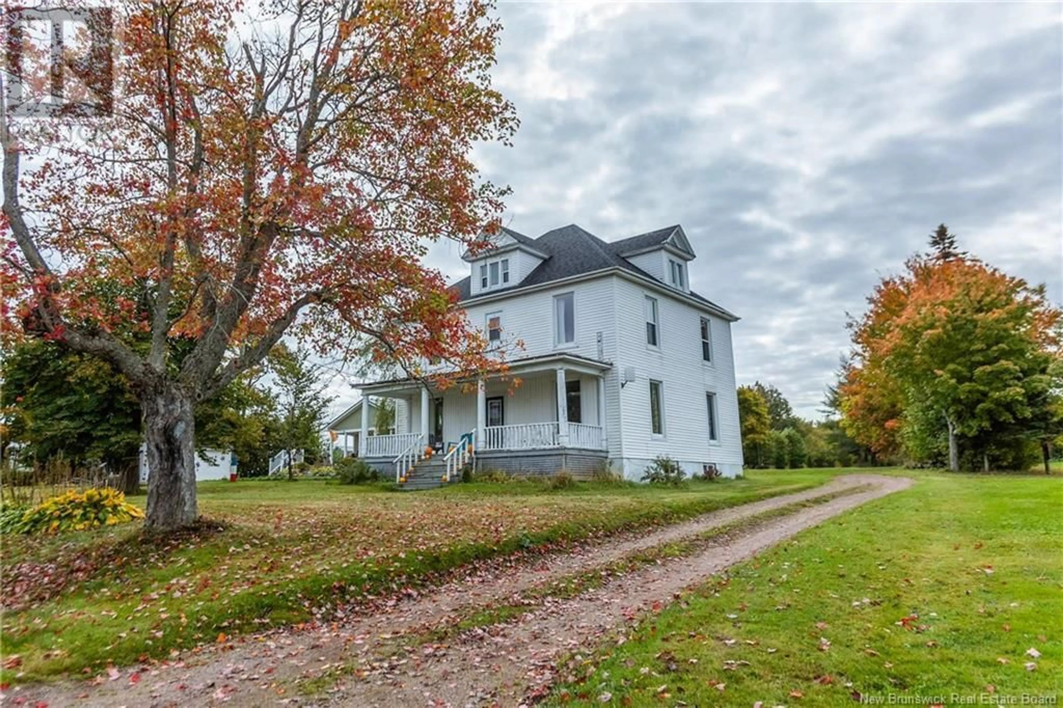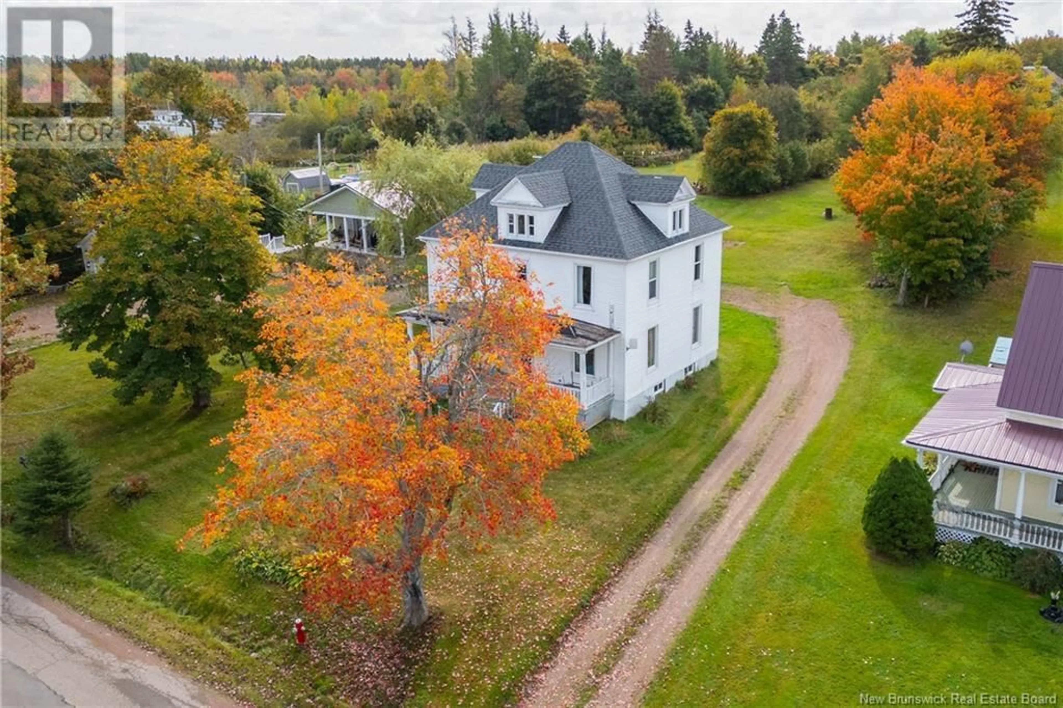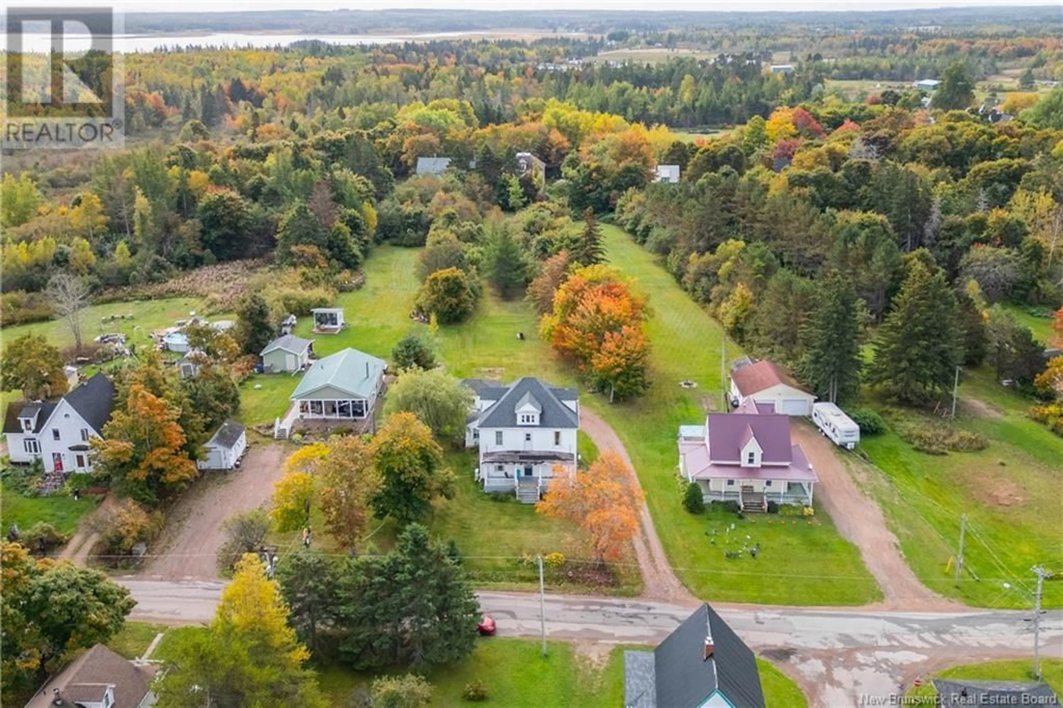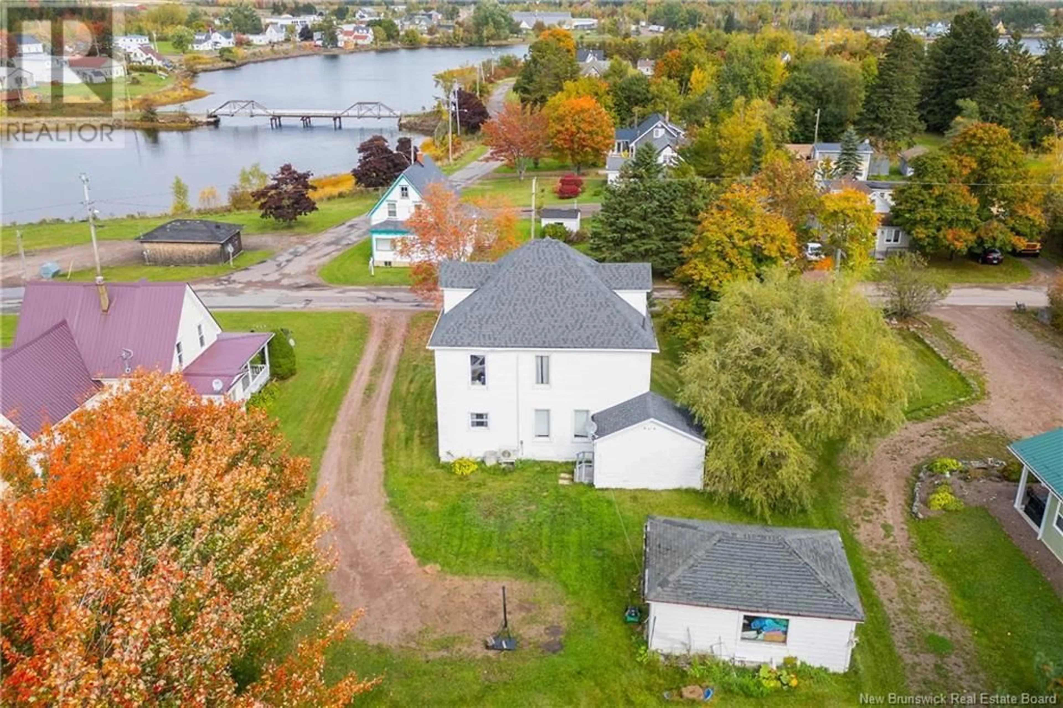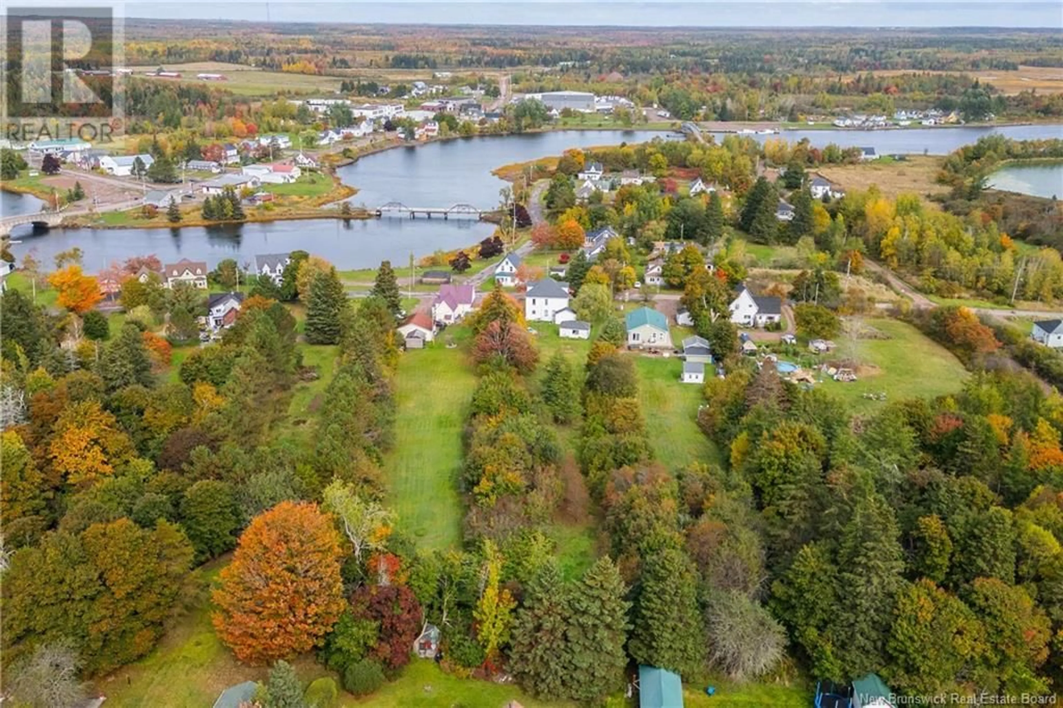17 FORT STREET, Port Elgin, New Brunswick E4M1L1
Contact us about this property
Highlights
Estimated ValueThis is the price Wahi expects this property to sell for.
The calculation is powered by our Instant Home Value Estimate, which uses current market and property price trends to estimate your home’s value with a 90% accuracy rate.Not available
Price/Sqft$112/sqft
Est. Mortgage$986/mo
Tax Amount ()$2,537/yr
Days On Market29 days
Description
LOVELY CENTURY HOME IN THE VILLAGE OF PORT ELGIN! Sitting on nearly an acre of land stretching back over 550 feet - this home has the convenience of being in the Village along with a country feel. This home boasts fantastic original hardwood flooring, trimwork, and fireplace surrounds. Through the front door is the gorgeous foyer with original staircase. To the right are the living room and formal dining rooms, and to the left is the family room. There is a walk-through pantry leading to the country kitchen with breakfast area. At the back is a mudroom leading to the driveway/yard. The second floor has a wide center hallway leading to the three large bedrooms and full bathroom. There is a ductless heat pump on this level as well. The bathrooms have been stripped and are reading for finishing - materials to finish are purchased and included - a new clawfoot standalone tub with floor mount faucet, shower pan and faucets, light fixture, toilet, grab bars, and vanity. Newer vinyl windows, doors, and roof shingles on the main home. Walking distance to the Village pharmacy, walking trails, Gaspereau River, and K-8 school. (id:39198)
Property Details
Interior
Features
Second level Floor
3pc Bathroom
10'0'' x 11'11''Bedroom
12'0'' x 12'4''Bedroom
12'0'' x 13'0''Bedroom
12'0'' x 13'0''Property History
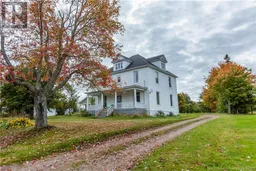 29
29
