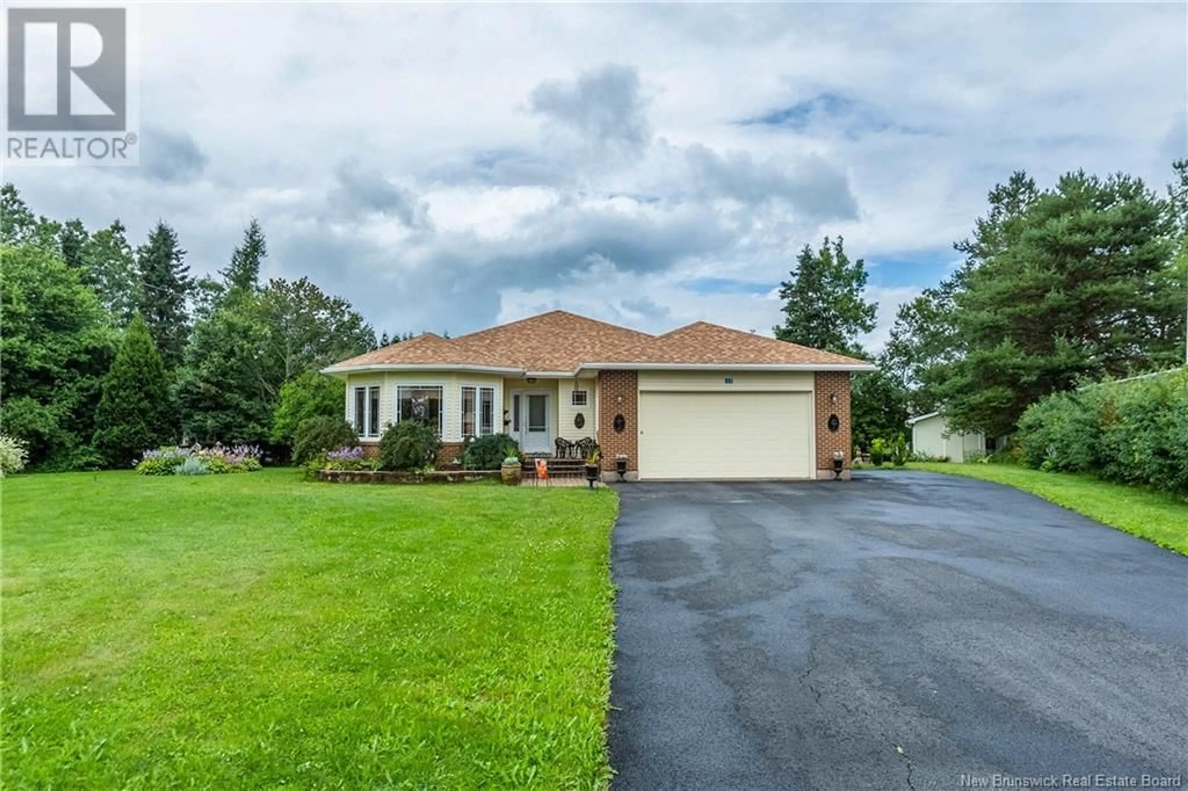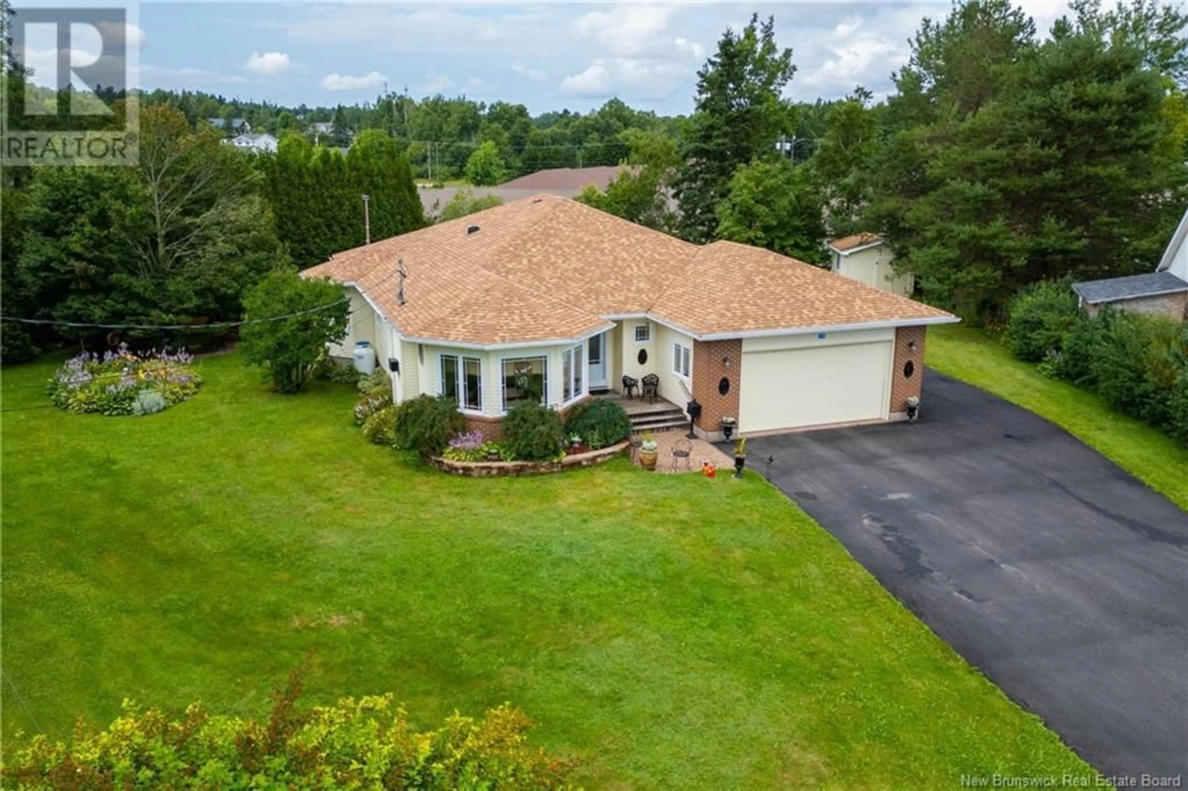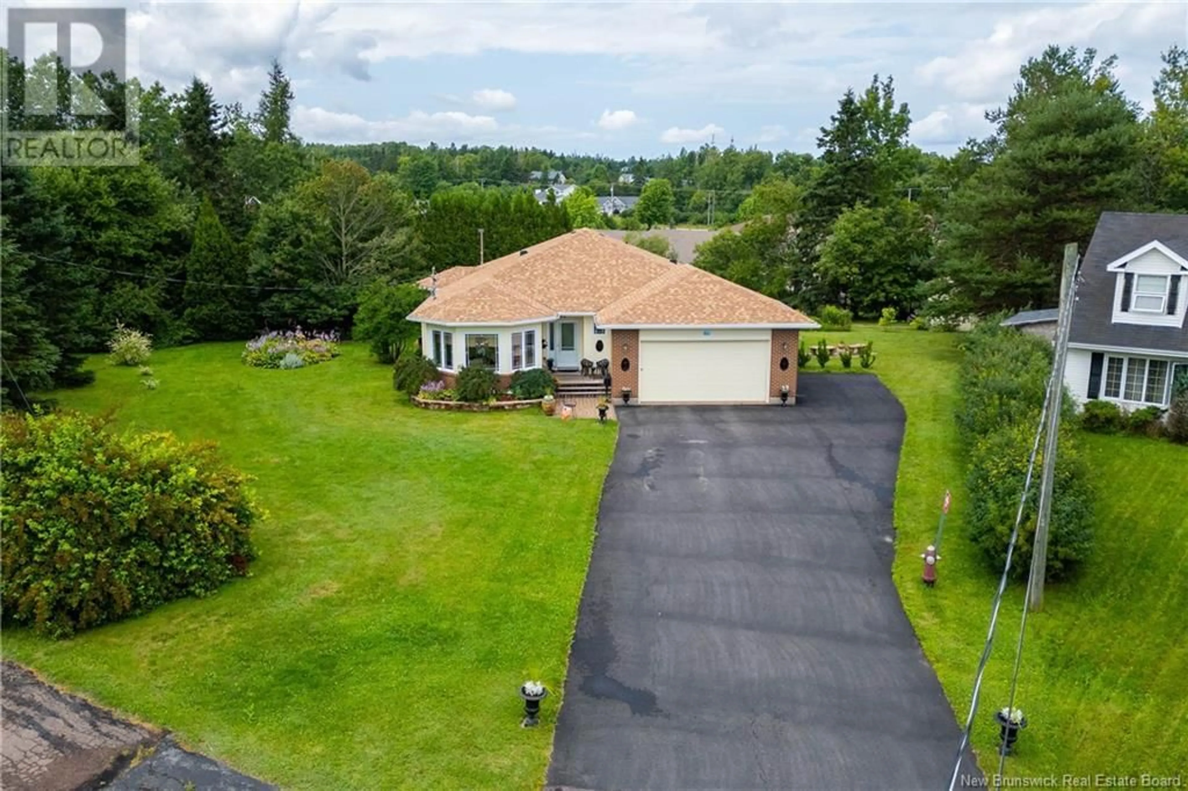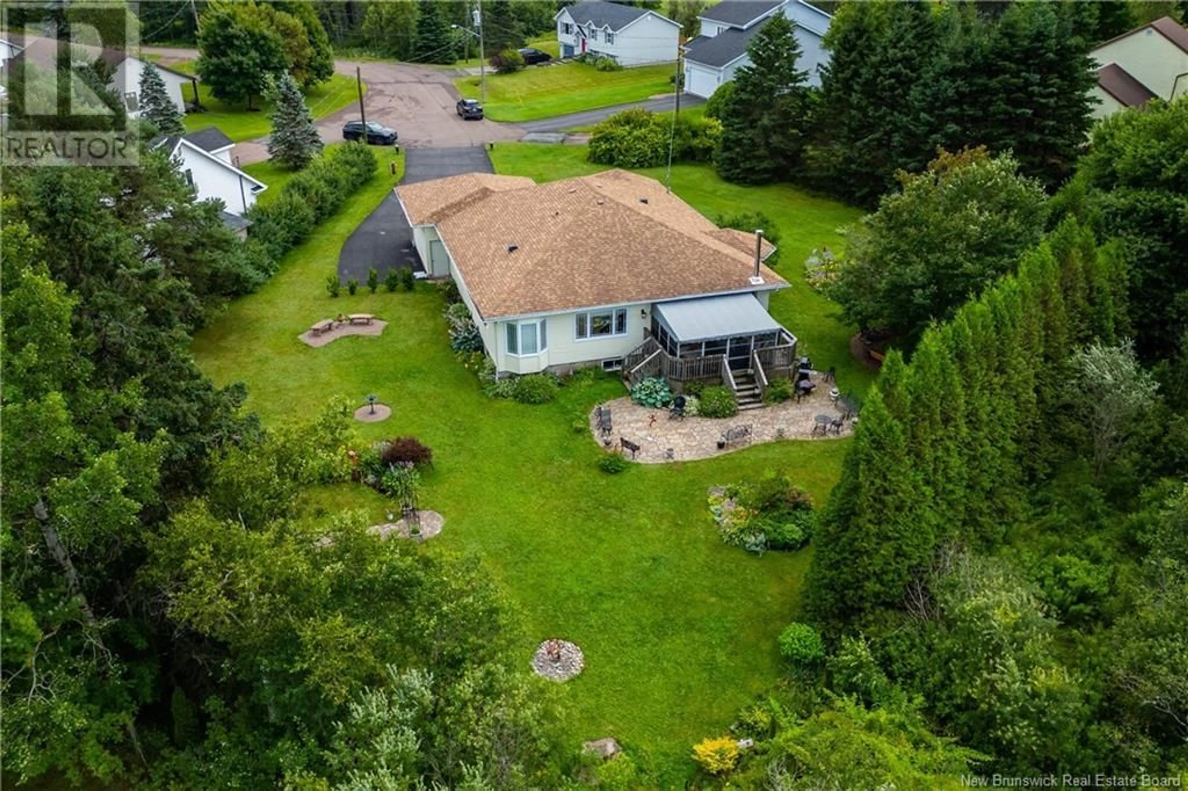17 BOWES AVENUE, Sackville, New Brunswick E4L3M9
Contact us about this property
Highlights
Estimated ValueThis is the price Wahi expects this property to sell for.
The calculation is powered by our Instant Home Value Estimate, which uses current market and property price trends to estimate your home’s value with a 90% accuracy rate.Not available
Price/Sqft$239/sqft
Est. Mortgage$2,145/mo
Tax Amount ()$6,143/yr
Days On Market121 days
Description
EXQUISITE BUNGALOW TUCKED INTO A QUIET CUL-DE-SAC! This home truly shines extensively upgraded and featuring over 2000 square feet of main floor living! Through the front door is the foyer with adjoining half bath. The dining room and living room have a wall of built-in shelving, bright bay window, and propane fireplace. Stepping to the back is the truly gorgeous custom kitchen with oversized island, Caesarstone countertops, stainless appliances, and a breakfast nook. The family room has a cozy wood stove, heat pump, and patio doors to the deck. The primary bedroom leads to a gorgeous ensuite bathroom with jetted tub, stand-up shower, and walk-in closet. Also on the main floor is the guest bedroom, second full bath with tiled tub surround, laundry room, and access to the attached garage. The lower level is an expansive finished space, offering many options (or potential for dividing into rooms if one wished). This level has a half bath, a kitchenette, and a workshop. The property is stunning with a custom stone patio, back deck with 3-season surround, an adorable storage shed, and beautiful perennial gardens and mature trees a true oasis in town. Updates include: 2014 - roof shingles, shed, front deck, heat pump, 2015 - all main floor windows except two small living room windows, central vac unit, 2016 - kitchen renovation, Caesarstone counters in bathrooms and laundry, built-in cabinet in living room, patio, 2017 - attic insulation, air exchanger, 2018 - deck surround. (id:39198)
Property Details
Interior
Features
Basement Floor
Storage
9'10'' x 10'4''Other
12'4'' x 8'2''2pc Bathroom
9'3'' x 4'10''Recreation room
37'0'' x 37'1''Property History
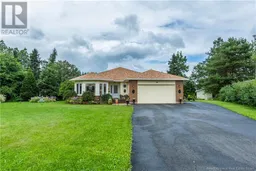 49
49
