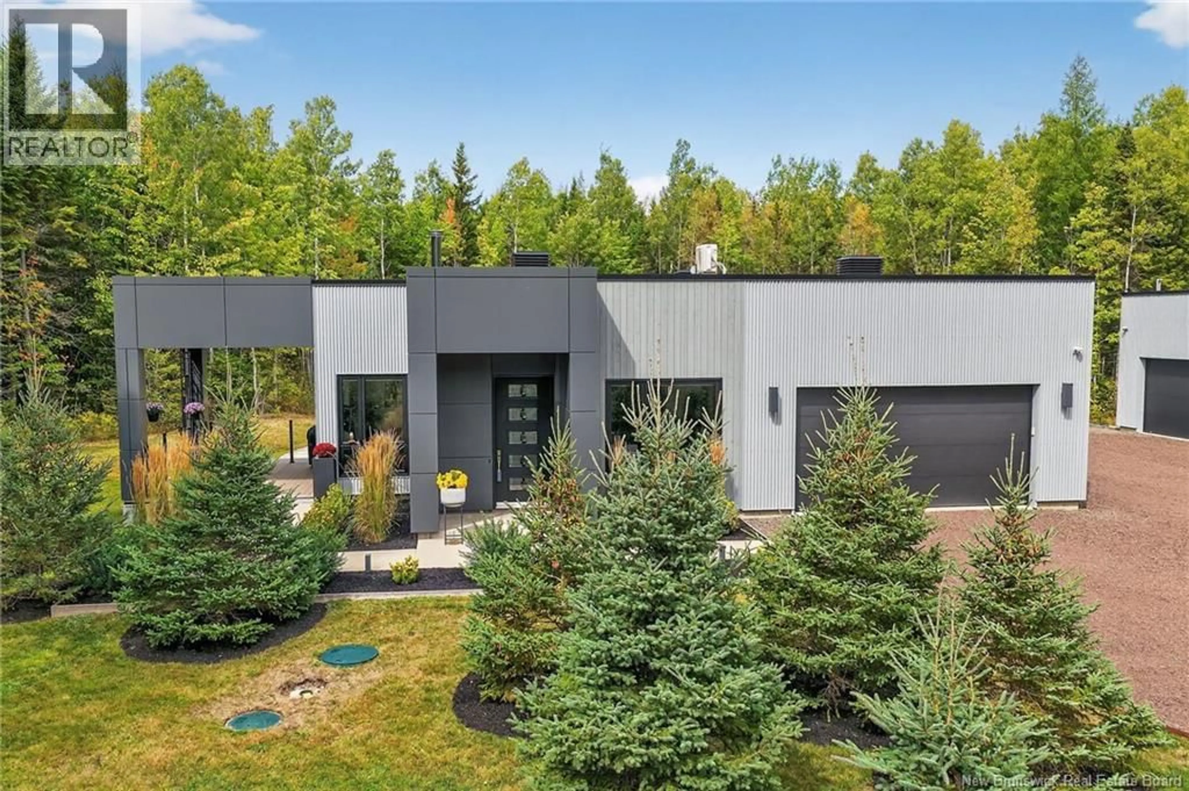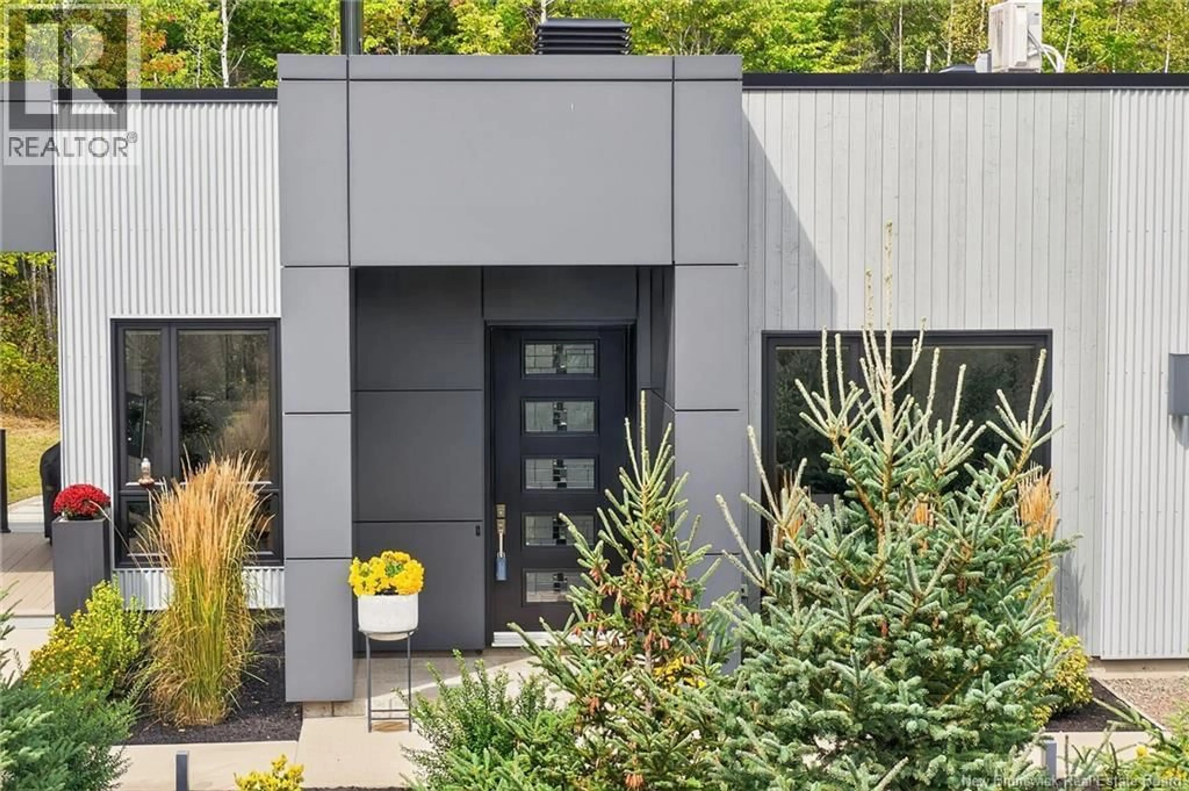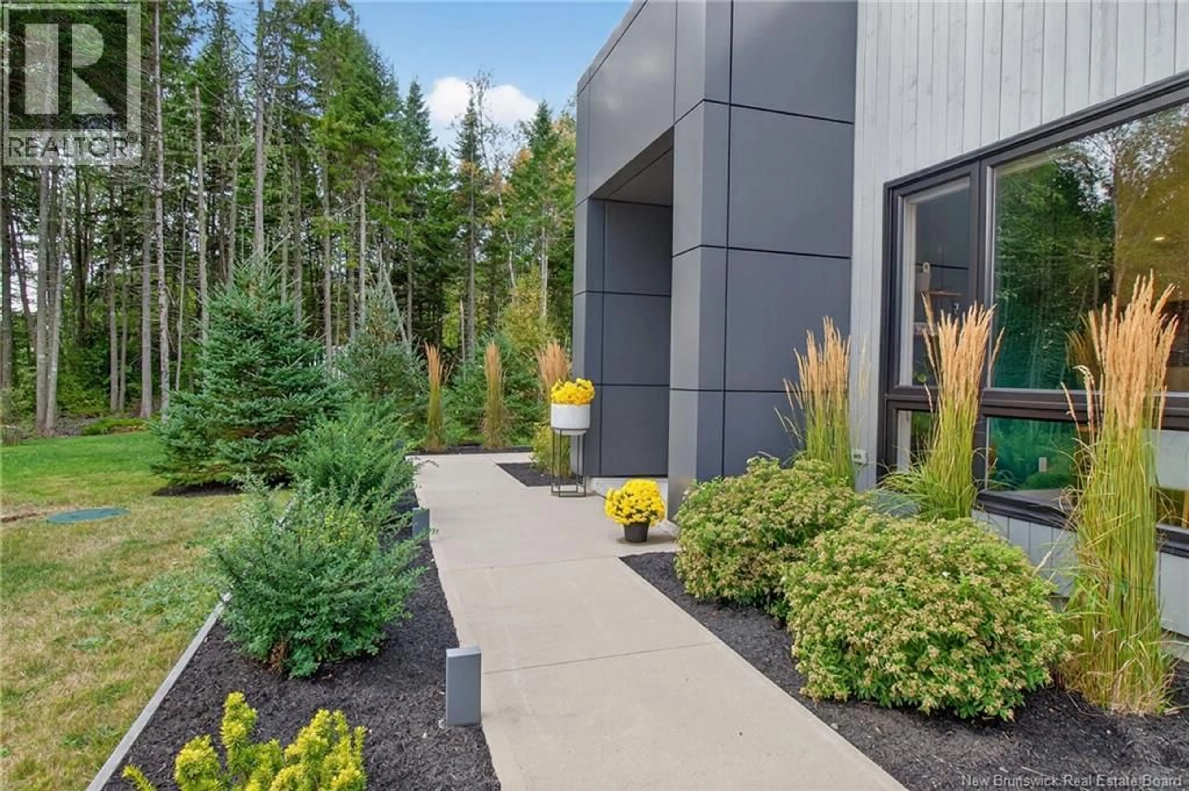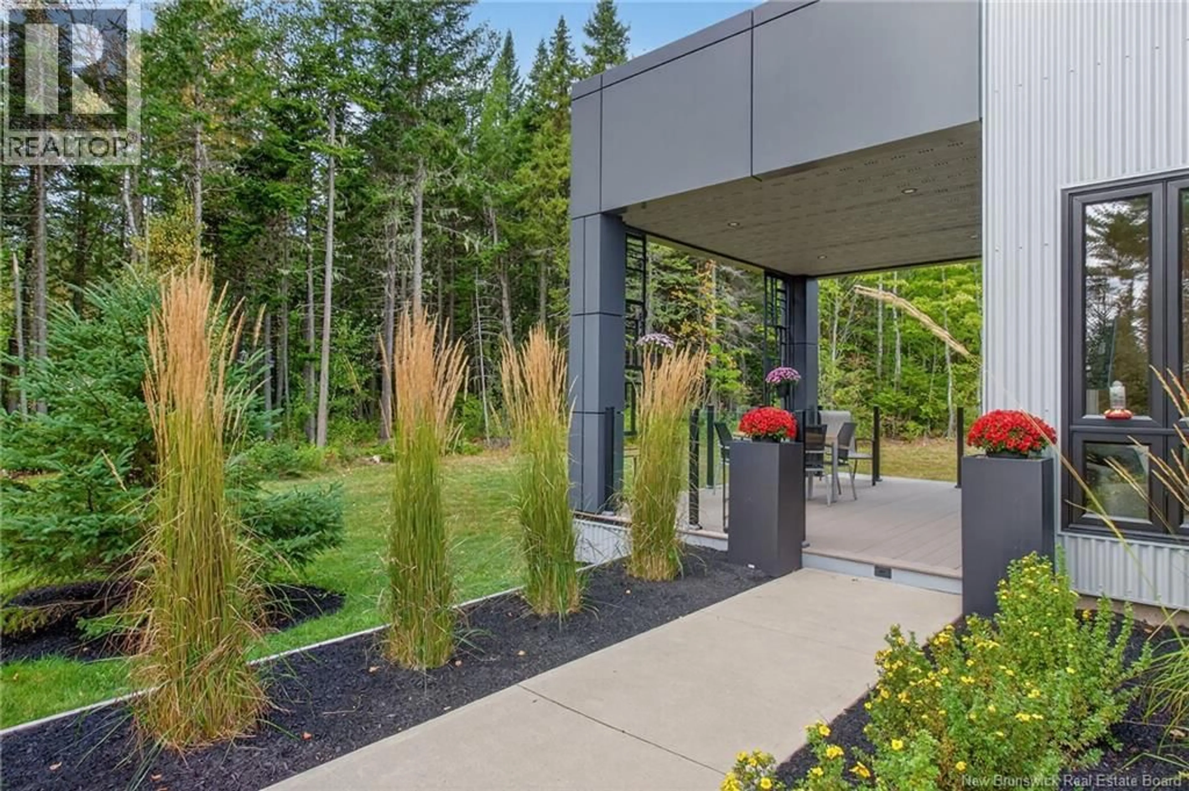1678 SHEDIAC RIVER ROAD, Shediac River, New Brunswick E4R1X4
Contact us about this property
Highlights
Estimated valueThis is the price Wahi expects this property to sell for.
The calculation is powered by our Instant Home Value Estimate, which uses current market and property price trends to estimate your home’s value with a 90% accuracy rate.Not available
Price/Sqft$577/sqft
Monthly cost
Open Calculator
Description
MODERN LUXURY MEETS PEACEFUL PRIVACY // 64 ACRES OF MATURE TREES // CUSTOM BUILT HOME WITH INCREDIBLE ATTENTION TO DETAILS and MORE !! Welcome to 1678 Shediac River Road. This stunning custom-built modern home, perfectly situated on a 64-acre fully treed lot offering unmatched privacy and tranquility. Built in 2020 with no expense spared, this residence combines sleek architectural design with top-of-the-line finishes and incredible attention to detail. Featuring 2 spacious bedrooms with walk-in closets, including a primary suite with private ensuite bath and walk-out patio access, this home delivers both comfort and style. With 2 full bathrooms and just under 1,400 sq. ft. of living space, every inch has been thoughtfully designed. Step inside to soaring 10-foot ceilings with 8-foot doors, massive windows flooding the space with natural light, and a beautiful modern kitchen complete with a massive island, quartz countertops and tons of cabinet space. The home is built on a slab with a 6-zone radiant in-floor heating system, ensuring year-round comfort and energy efficiency. Outside, enjoy the best of country living with underground wiring, a large fenced-in garden, and breathtaking forested surroundings. The industrial-grade exterior ensures durability and minimal maintenance, while the layout and design provide a cozy yet modern retreat. This one-of-a-kind property is perfect for those seeking privacy, luxury, and quality craftsmanship. DON'T DELAY AND CALL TODAY !! (id:39198)
Property Details
Interior
Features
Main level Floor
Utility room
7'4'' x 7'10''Laundry room
7'3'' x 12'8''Other
5'11'' x 9'0''Primary Bedroom
11'7'' x 12'10''Property History
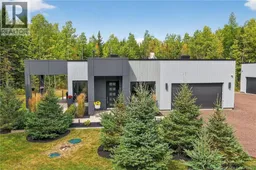 50
50
