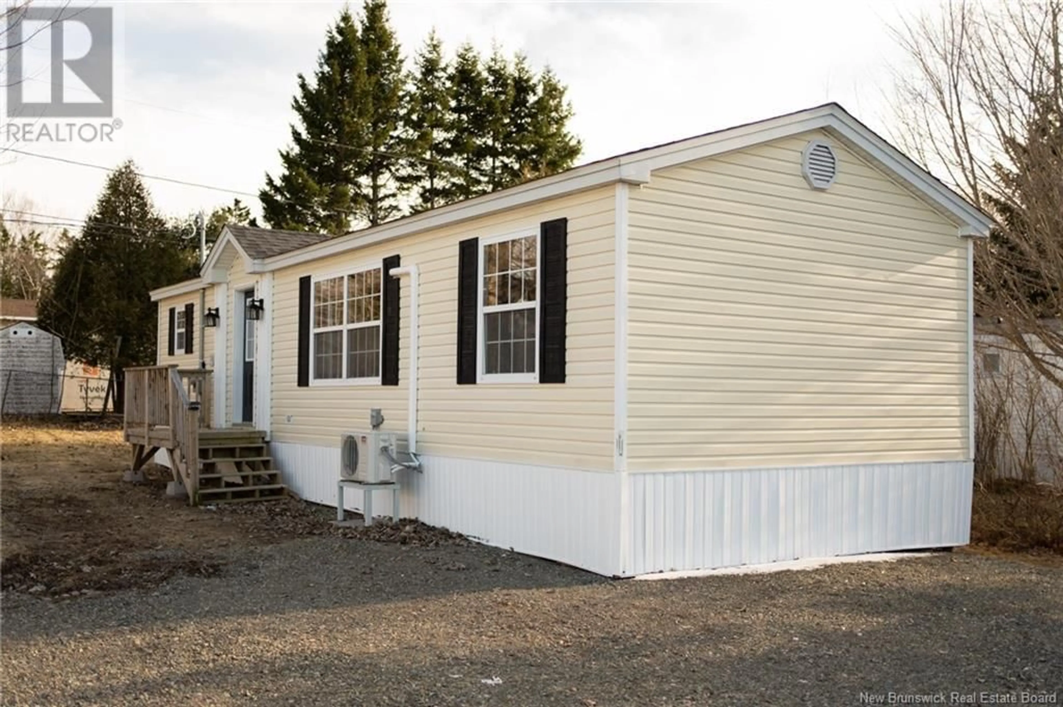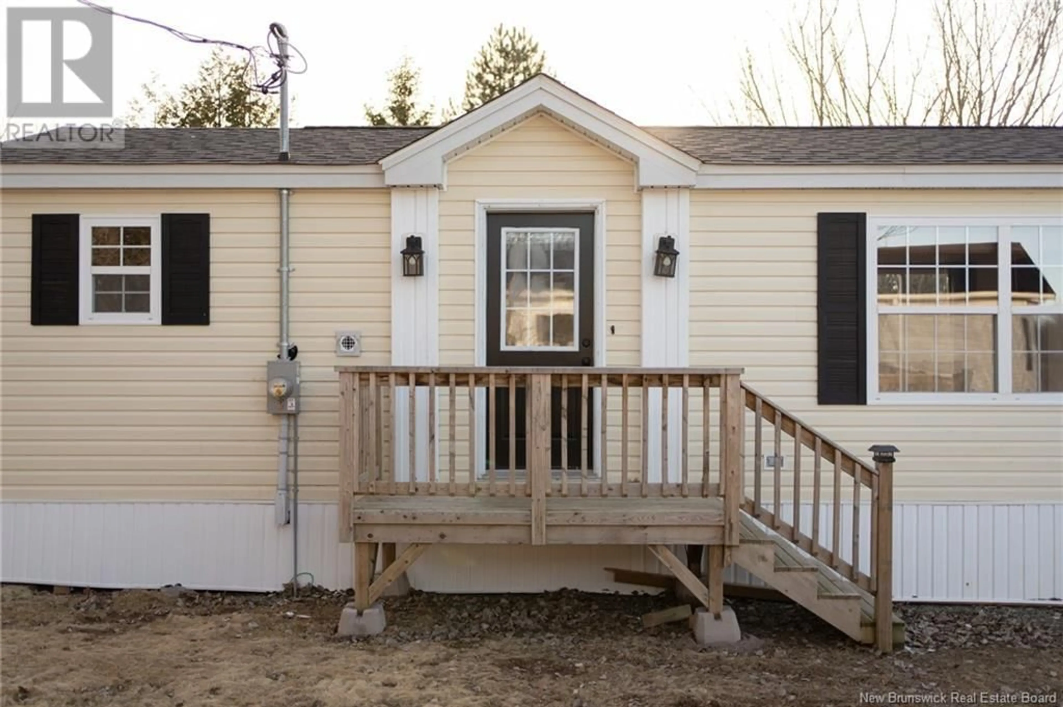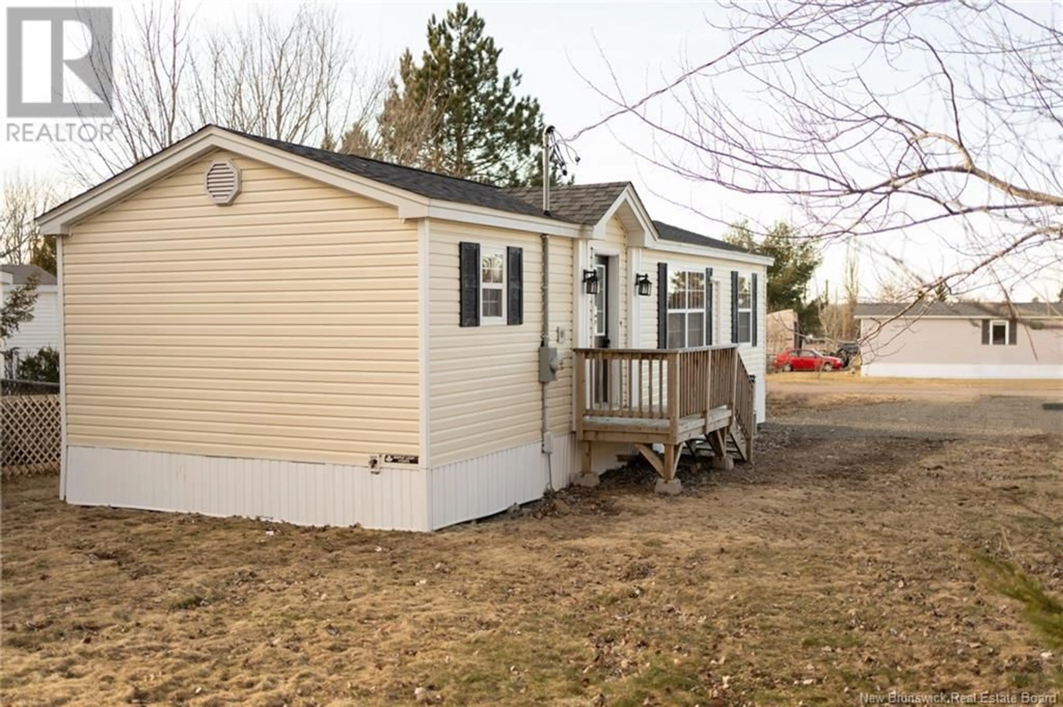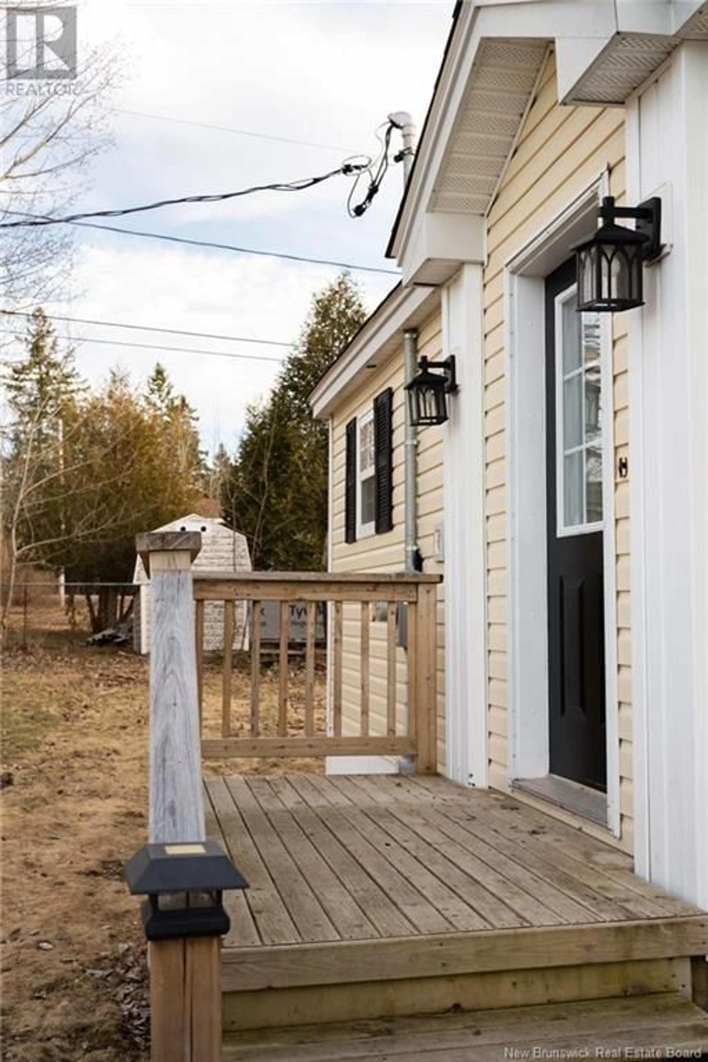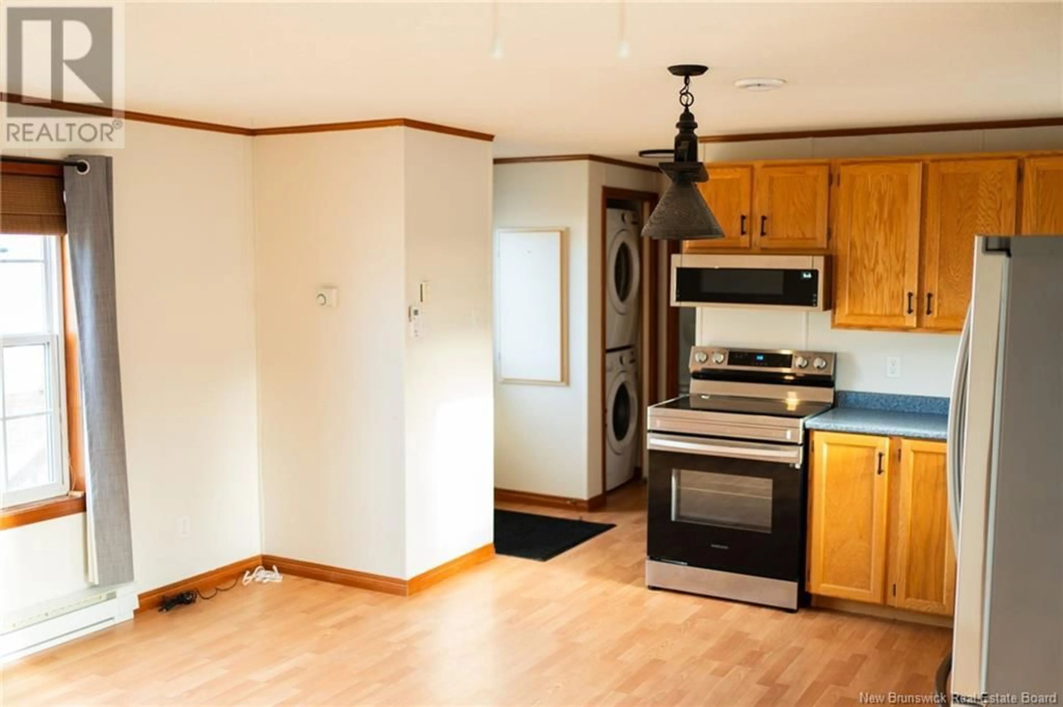16 MCNULTY AVENUE, Lakeville, New Brunswick E1H1H2
Contact us about this property
Highlights
Estimated valueThis is the price Wahi expects this property to sell for.
The calculation is powered by our Instant Home Value Estimate, which uses current market and property price trends to estimate your home’s value with a 90% accuracy rate.Not available
Price/Sqft$207/sqft
Monthly cost
Open Calculator
Description
Welcome to this adorable and move-in ready 2-bedroom mini home, perfectly blending comfort and style! Built in 2003 and thoughtfully updated, this home features a bright, modern interior with a functional layout that makes the most of every square foot. You'll love the open-concept living and kitchen area, complete with updated finishes and a cozy atmosphereideal for first-time buyers, downsizers, or anyone seeking easy, low-maintenance living. The two well-sized bedrooms offer flexibility for a guest room, home office, or cozy retreat. Outside, the home sits on a partially fenced lot thats perfect for pets, privacy, or a little outdoor entertaining. With great curb appeal and an updated interior, this home is ready for its next owner to move in and enjoy. The roof shingles were replaced in 2023. Don't miss your chance to own this sweet spaceschedule your showing today! *Mini home was newly placed on this lot. Property taxes are non owner occupied. (id:39198)
Property Details
Interior
Features
Main level Floor
Living room/Dining room
14' x 18'Bedroom
12' x 8'Bedroom
15' x 10'Bath (# pieces 1-6)
8' x 8'Property History
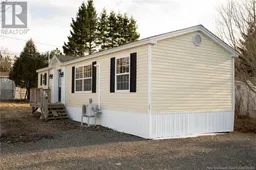 27
27
