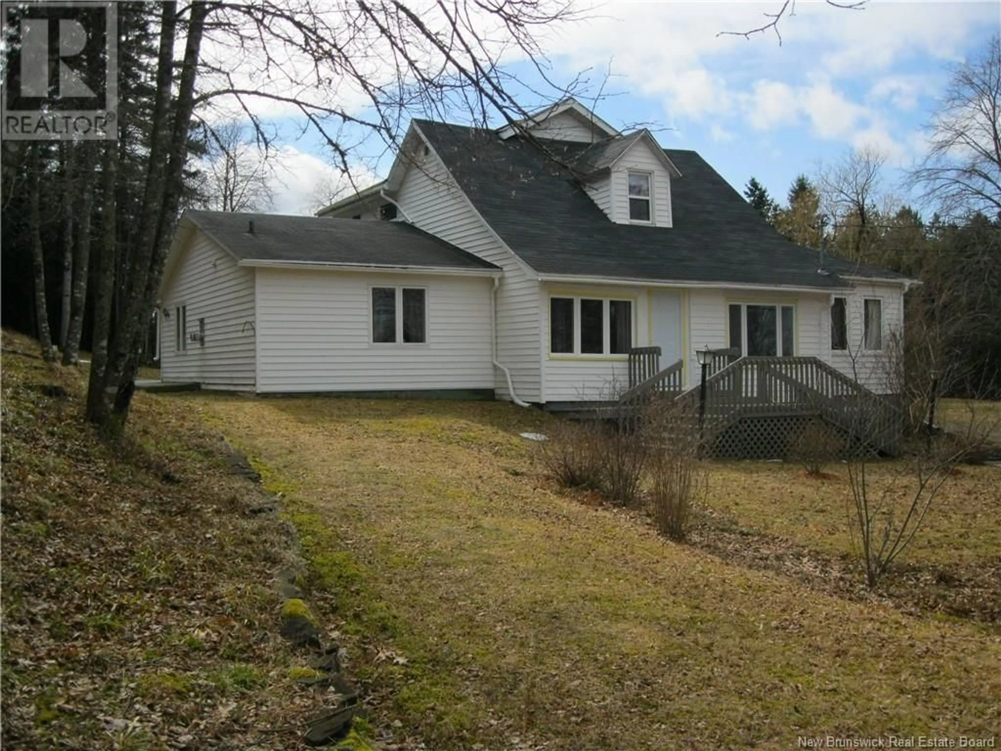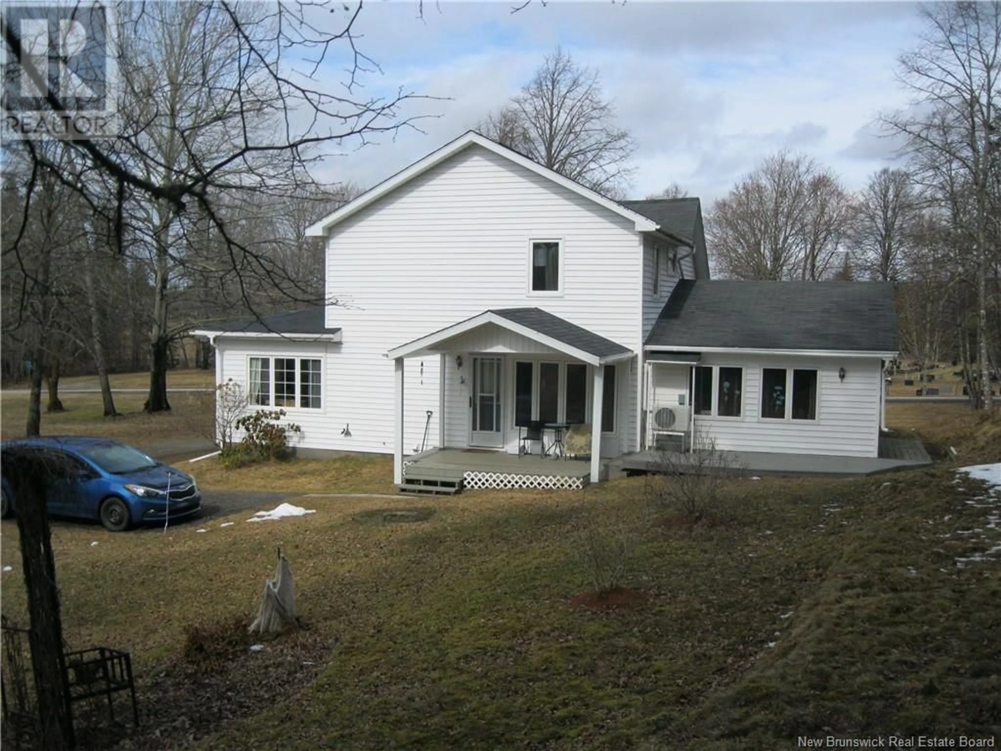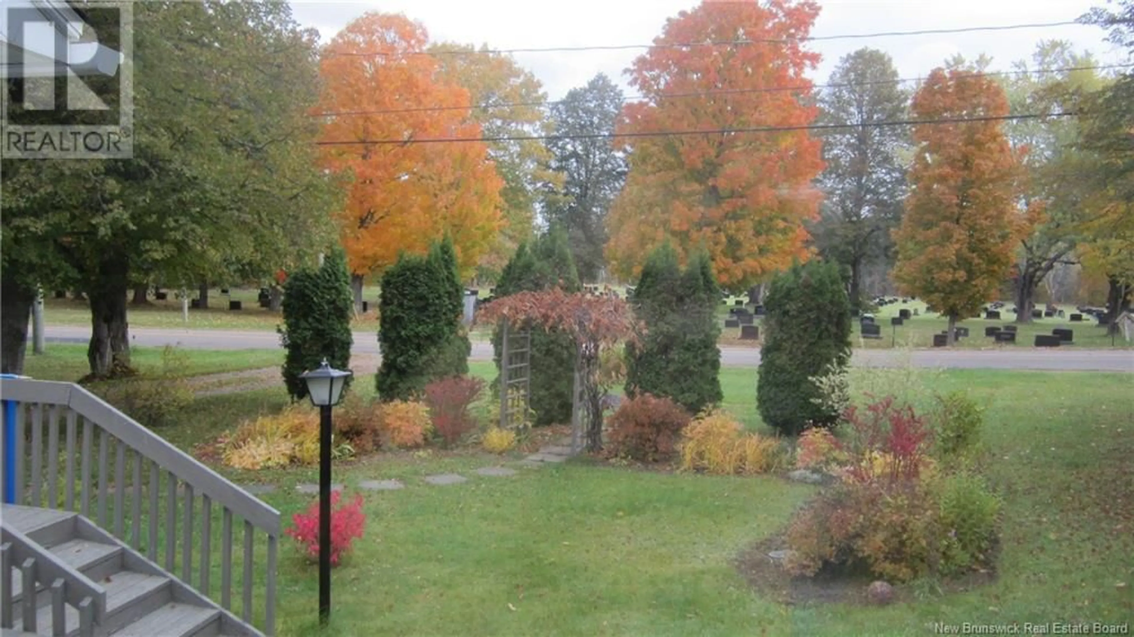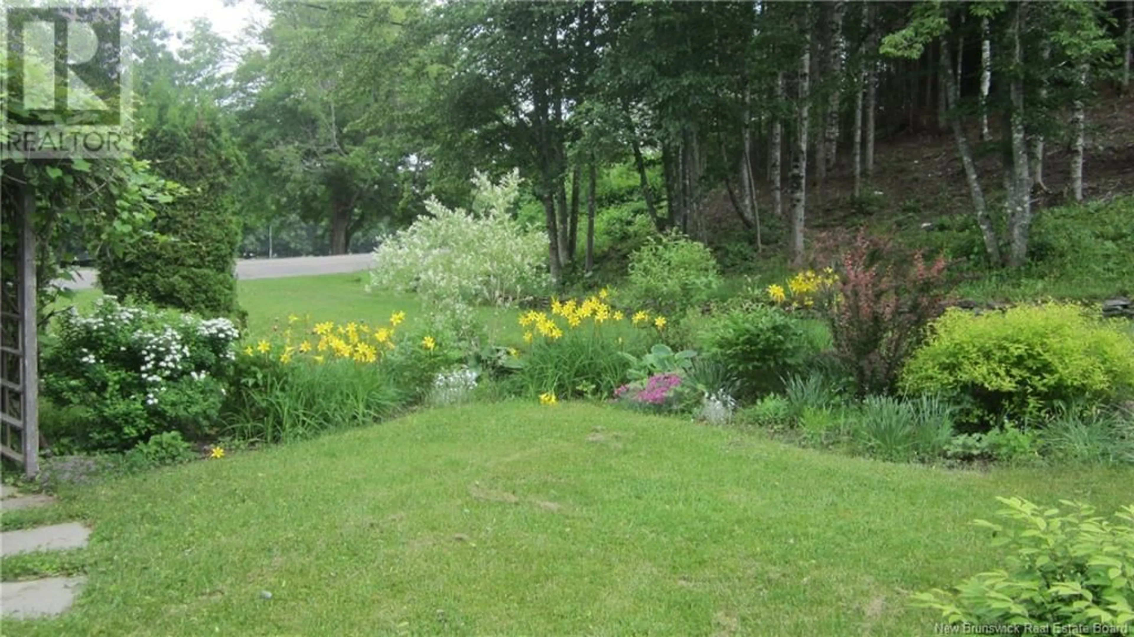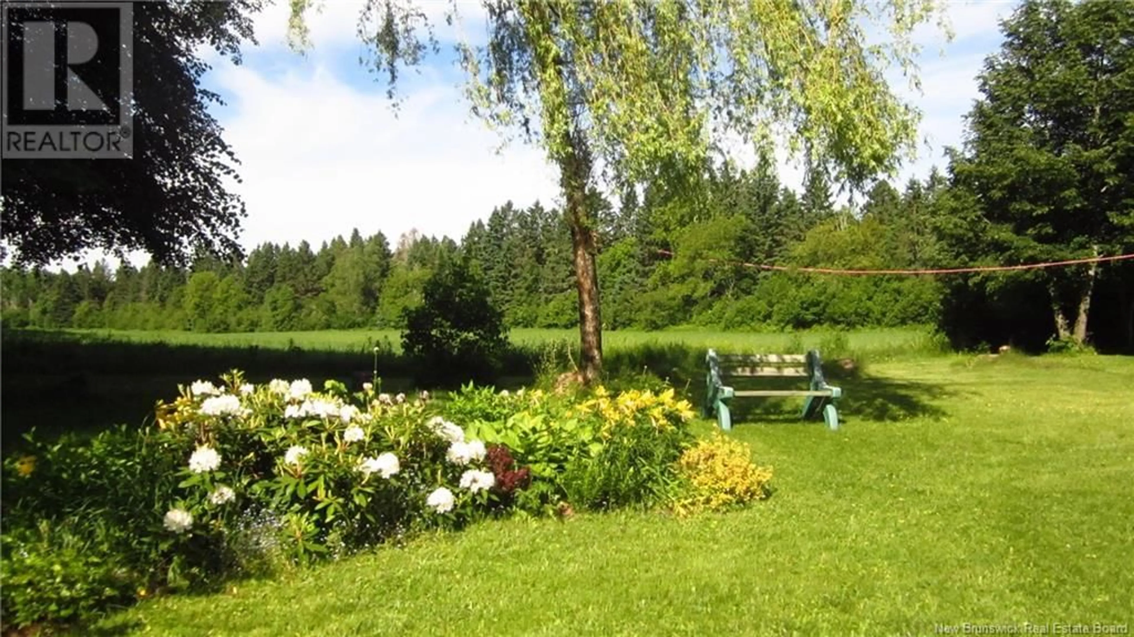148 KING STREET, Petitcodiac, New Brunswick E4Z4L4
Contact us about this property
Highlights
Estimated ValueThis is the price Wahi expects this property to sell for.
The calculation is powered by our Instant Home Value Estimate, which uses current market and property price trends to estimate your home’s value with a 90% accuracy rate.Not available
Price/Sqft$127/sqft
Est. Mortgage$1,413/mo
Tax Amount ()$2,702/yr
Days On Market10 days
Description
148 King St is a spacious home in a lovely country locale, set on 1.3 acres on outskirts of Petitcodiac. Near local Golf course, 3 km to Village center shops. Only 40 km by 4 lane highway to Moncton or Sussex. Property has a park-like mix of lawns, trees, flower gardens, veggie patch and berries, etc.. Rear view from covered deck is just a treat- peaceful and private- no other houses in sight. The house was built and added onto from 1940s to 90s. Has a large entry-foyer heading to walk-through kitchen, with eating spot and a sitting area to enjoy the rear view through a large bay window. Ground floor includes formal dining room, 2 living rooms, master bedroom with full bath and walk-in closet. Lots of large windows for natural light. Sale & de-humidifier. Upstairs is an in-law suite with 2 bedrooms, sitting room, kitchenette and full bath. Front and back staircases, too! Recent upgrades include mini-split, insulation, flooring. Detached garage with work shop area- built in work-bench, auto door opener. Sale to include ride-on mower and snow blower & other items to remain with this property like all window coverings along with all kitchen appliances plus the chest freezer So- lots of room for family and visitors. A truly delightful place to call home- must see to appreciate (id:39198)
Property Details
Interior
Features
Main level Floor
Bedroom
10'2'' x 12'Dining room
9'5'' x 13'4''Great room
12' x 14'4''Foyer
7'9'' x 9'7''Property History
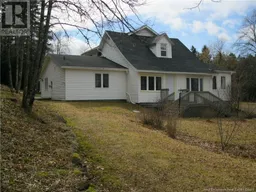 50
50
