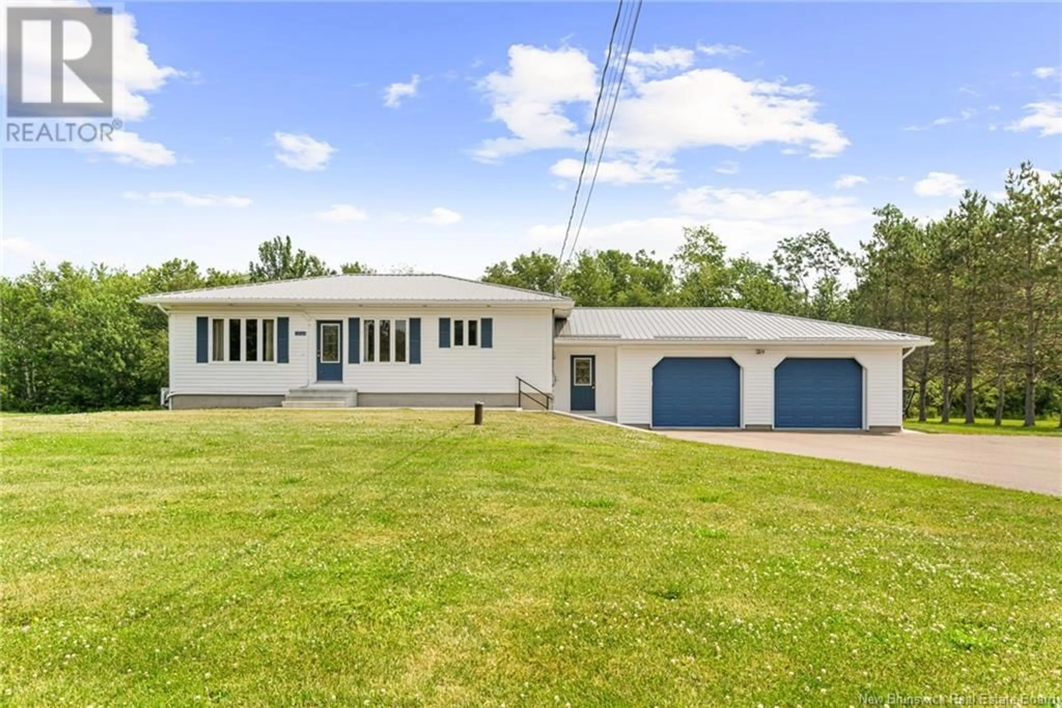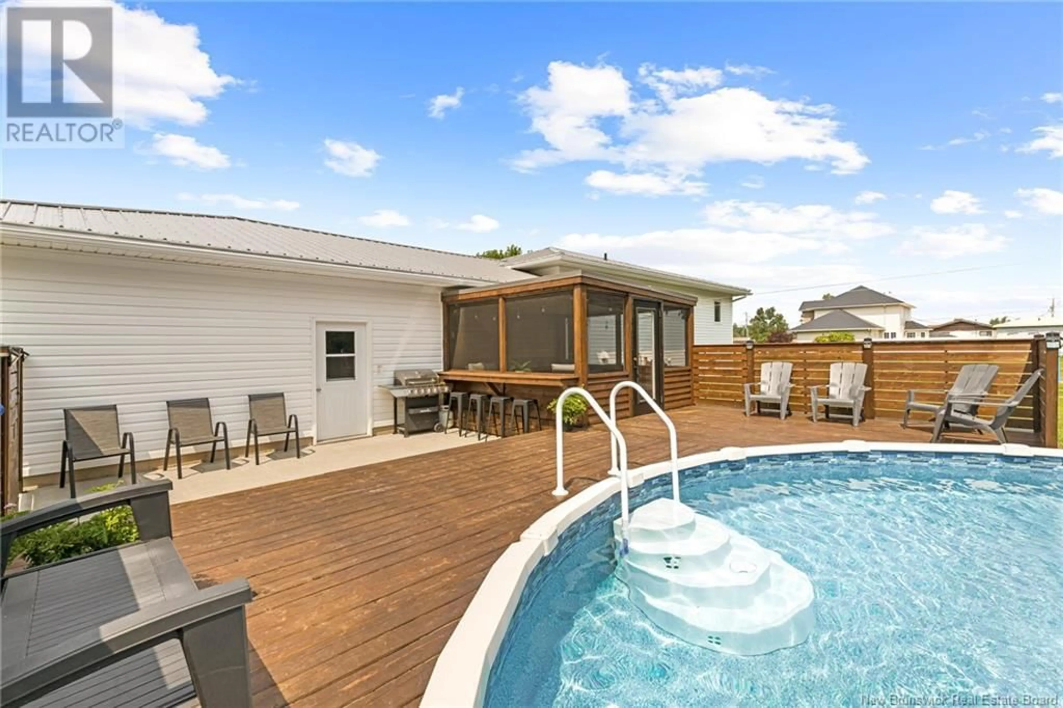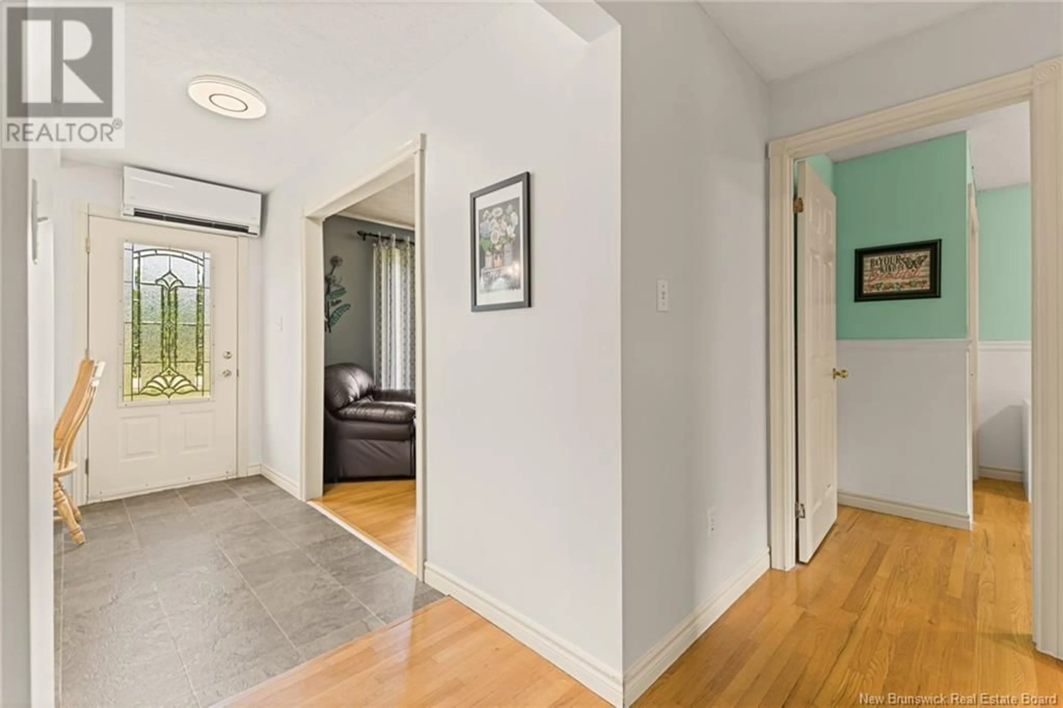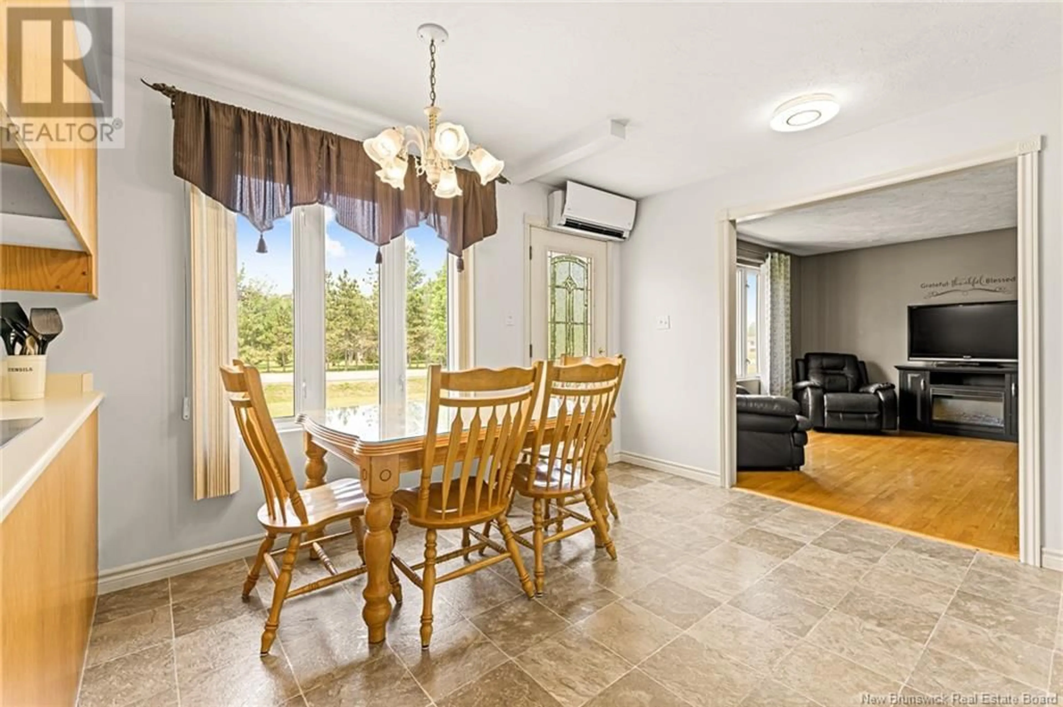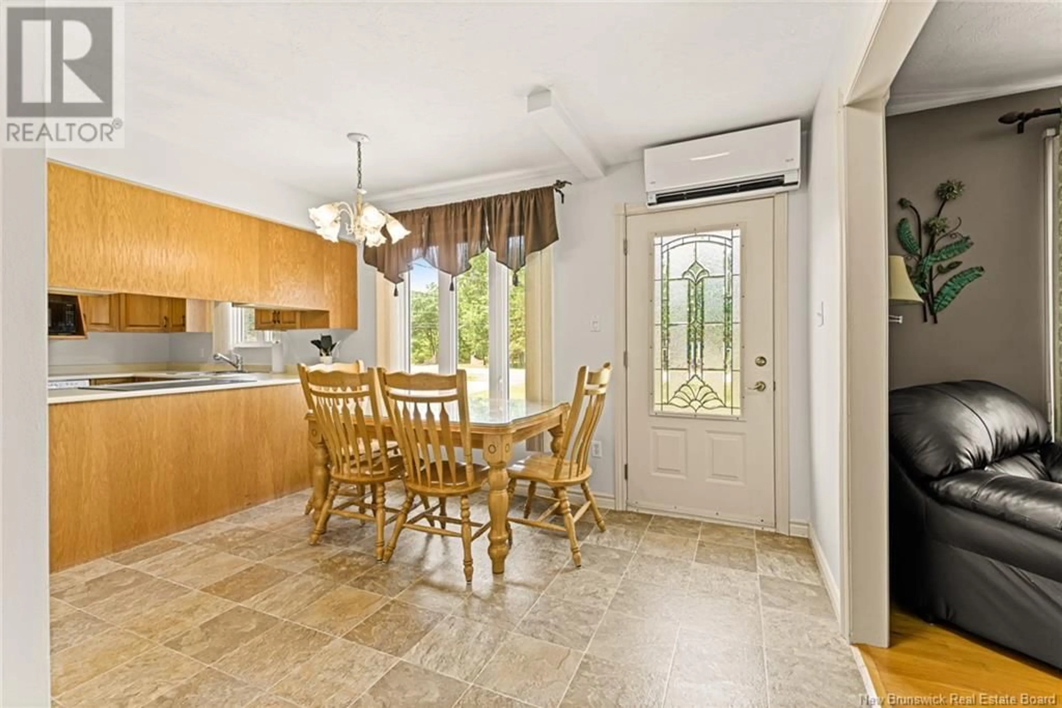1464 ROUTE 950, Bas Cap Pele, New Brunswick E4N1A8
Contact us about this property
Highlights
Estimated valueThis is the price Wahi expects this property to sell for.
The calculation is powered by our Instant Home Value Estimate, which uses current market and property price trends to estimate your home’s value with a 90% accuracy rate.Not available
Price/Sqft$306/sqft
Monthly cost
Open Calculator
Description
Welcome to 1464 Route 950a true turnkey property that offers the perfect blend of comfort,charm,and functionality.This well-maintained home is nestled in a serene setting, surrounded by mature trees,and features a stunning outdoor oasis complete with an above-ground poolideal for entertaining family and friends.From the moment you arrive,you'll notice the home's impressive curb appeal and distinct character.A double attached garage provides convenient and secure parking, especially during the winter months.Inside, the main floor offers a thoughtfully designed layout beginning with a spacious mudroom and laundry area just off the garage-perfect for everyday convenience.The bright and inviting living room is filled with natural light from large windows, creating a warm and welcoming atmosphere.The kitchen offers ample cabinetry and counter space that seamlessly connects to the dining areamaking it easy to cook and entertain simultaneously.Three generously sized bedrooms and a well-appointed 4PC bathroom complete the main level.The partially finished basement provides additional living space, including a cozy family room,a 3PC bathroom, and a non-conforming bedroomideal for guests.Step outside to your private backyard retreat.The large deck,gazebo,and above-ground pool create the ultimate setting for outdoor enjoyment and relaxation.This is truly a must-see property offering peace, privacy, and practicality.Contact your REALTOR® today to schedule your private showing! (id:39198)
Property Details
Interior
Features
Main level Floor
4pc Bathroom
10'10'' x 5'10''Bedroom
9'4'' x 12'4''Bedroom
9'8'' x 10'10''Bedroom
14'7'' x 10'3''Exterior
Features
Property History
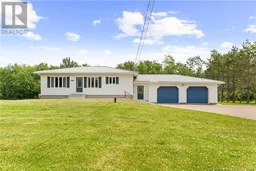 46
46
