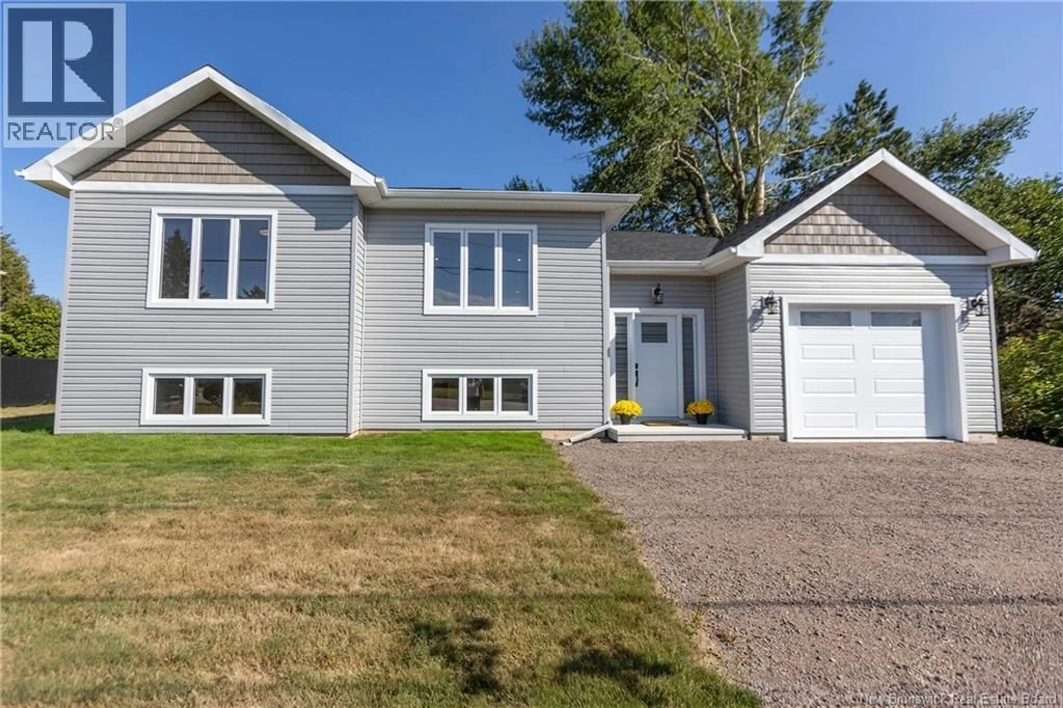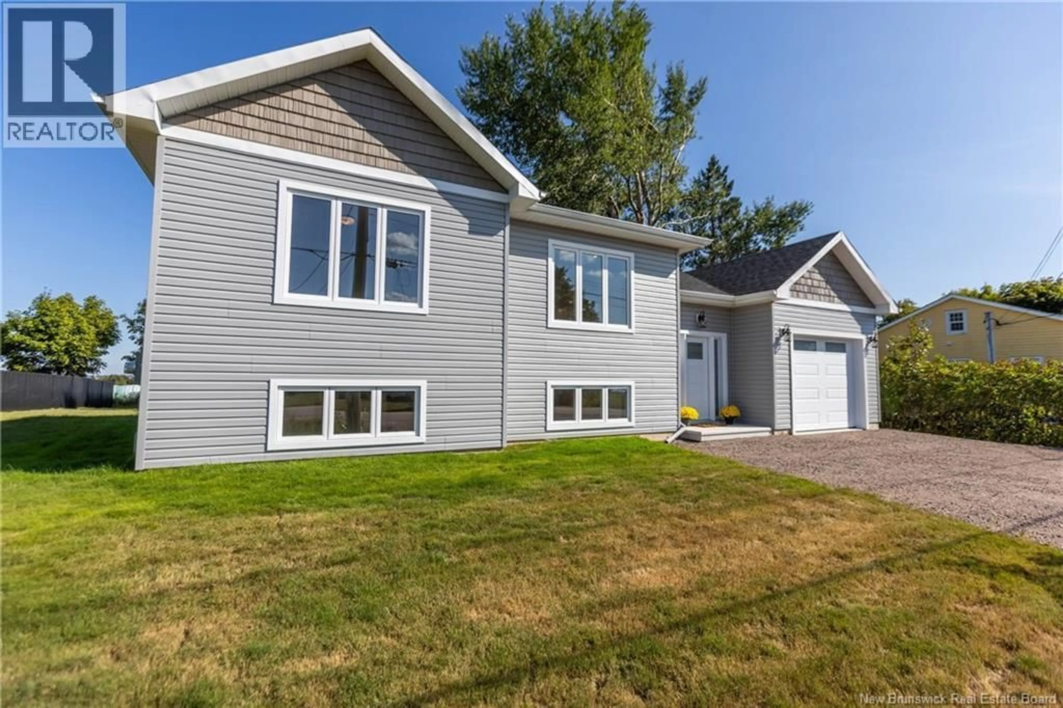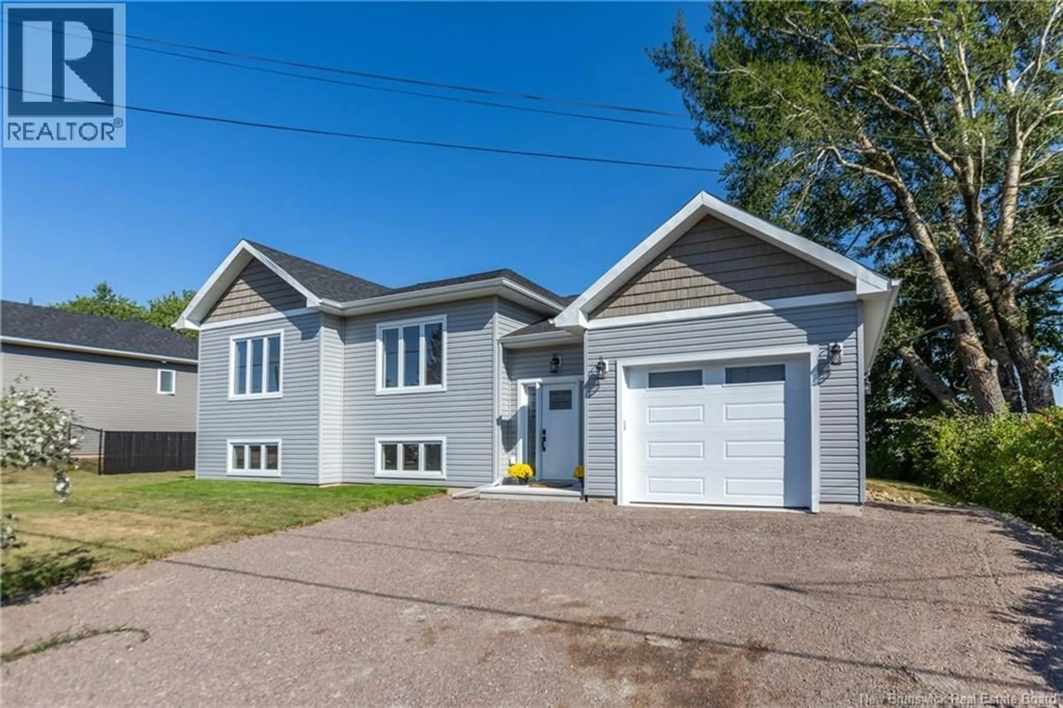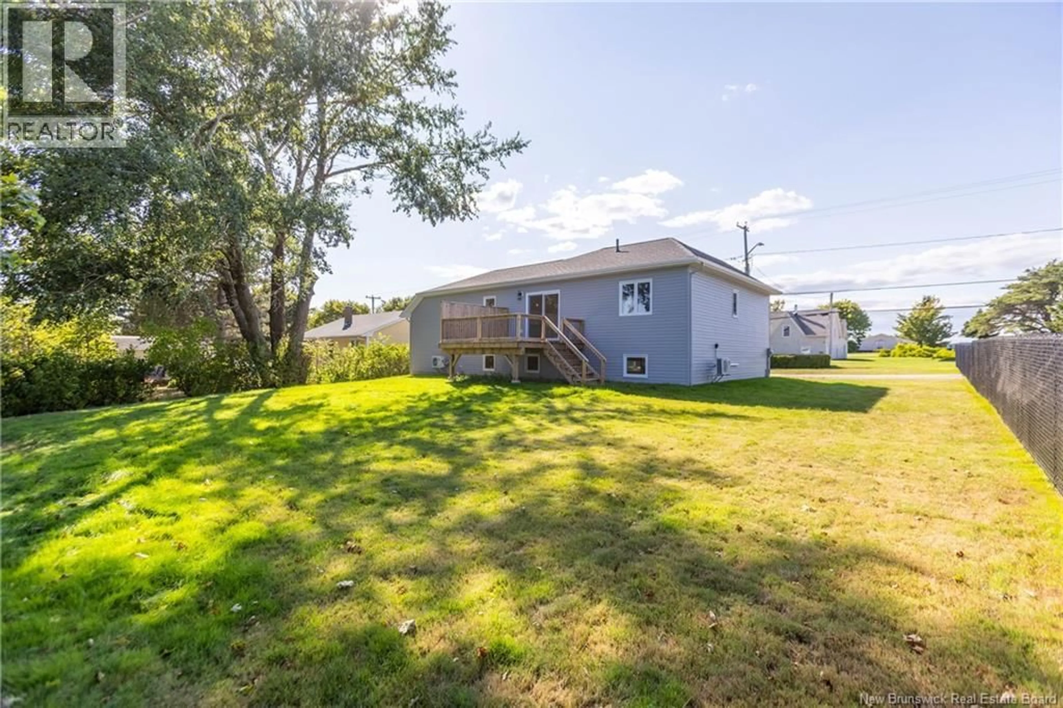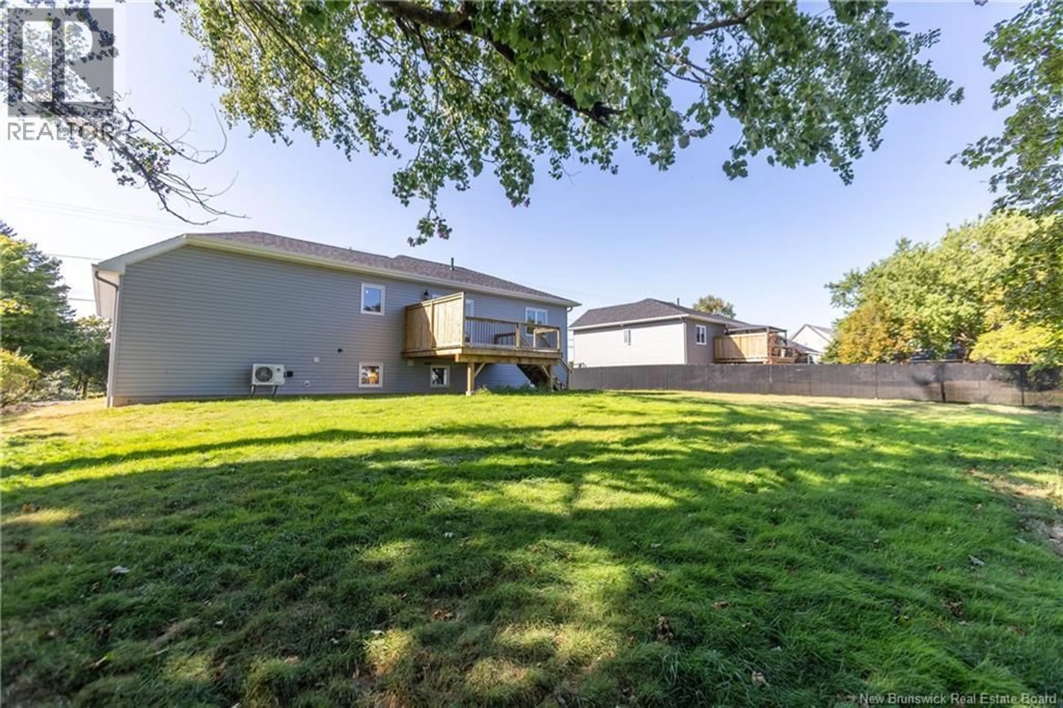144 QUEENS ROAD, Sackville, New Brunswick E4L2B6
Contact us about this property
Highlights
Estimated valueThis is the price Wahi expects this property to sell for.
The calculation is powered by our Instant Home Value Estimate, which uses current market and property price trends to estimate your home’s value with a 90% accuracy rate.Not available
Price/Sqft$198/sqft
Monthly cost
Open Calculator
Description
BRAND NEW 2-LEVEL HOME WITH ATTACHED GARAGE AND MARSH VIEWS! This property has been newly constructed and is turn-key ready for a new owner, with quick closing available. Through the front door is the foyer with vaulted ceilings and a hardwood staircase leading to the main floor where you will find lovely white oak engineered hardwood. The open-concept living area is spacious and has an electric fireplace, and overlooks the large dining room with patio doors to the back deck, and the kitchen with quartz countertops, tiled backsplash, and fantastic cabinet space. This area also has a ductless heat pump providing year round heating and air conditioning. The hallway leads to a generous primary bedroom, a full 4pc bathroom, and a guest bedroom. The lower level is completely finished with a spacious family room, a third legal bedroom, a second full bathroom with laundry hookups, and a finished storage/utility room. The home has an oversized attached single garage, providing room for a vehicle and also workshop/storage. The lawn is established and ready to go, along with a 12x16 back deck overlooking the yard. Beautiful views from the back to enjoy the sunrise. *Property taxes are currently at the non-owner occupied rate, and would be significantly less for a new owner. HST rebate to the vendor.* (id:39198)
Property Details
Interior
Features
Basement Floor
Storage
11'9'' x 8'9''4pc Bathroom
11'9'' x 9'4''Bedroom
11'9'' x 14'9''Family room
15'7'' x 27'6''Property History
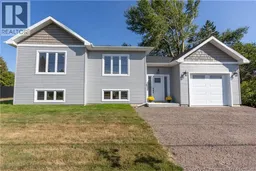 38
38
