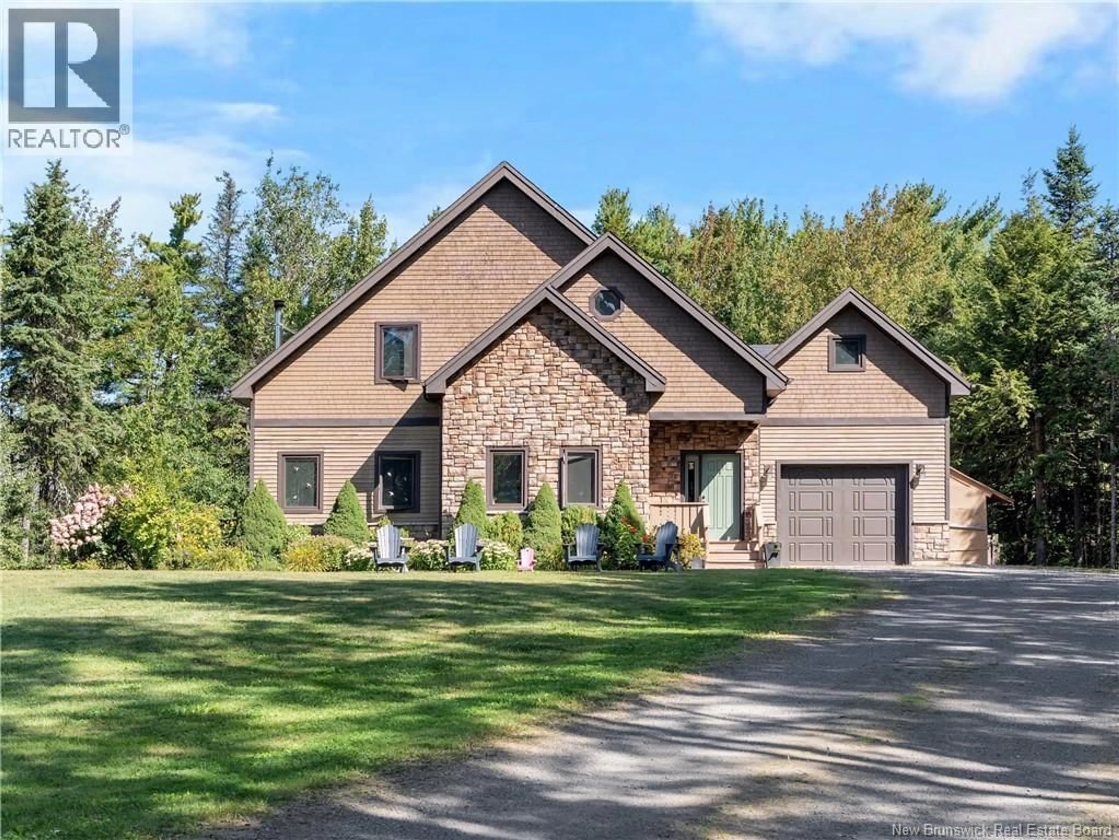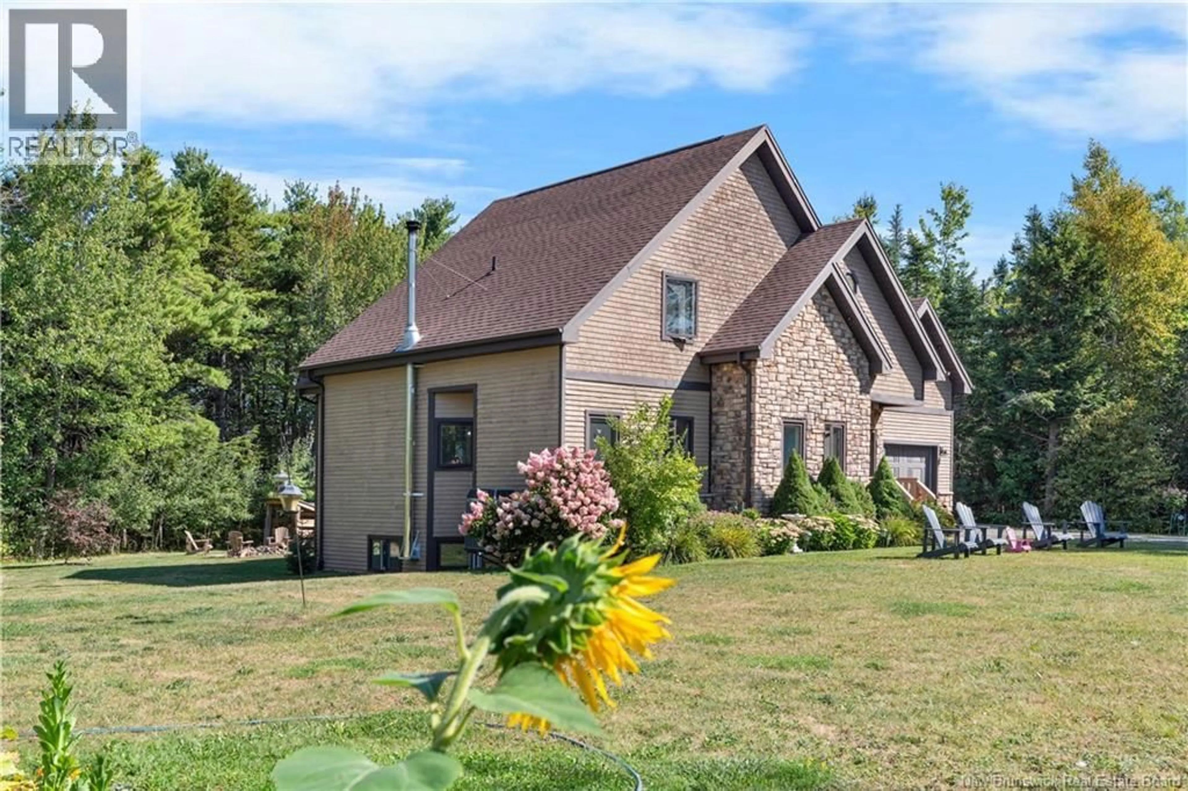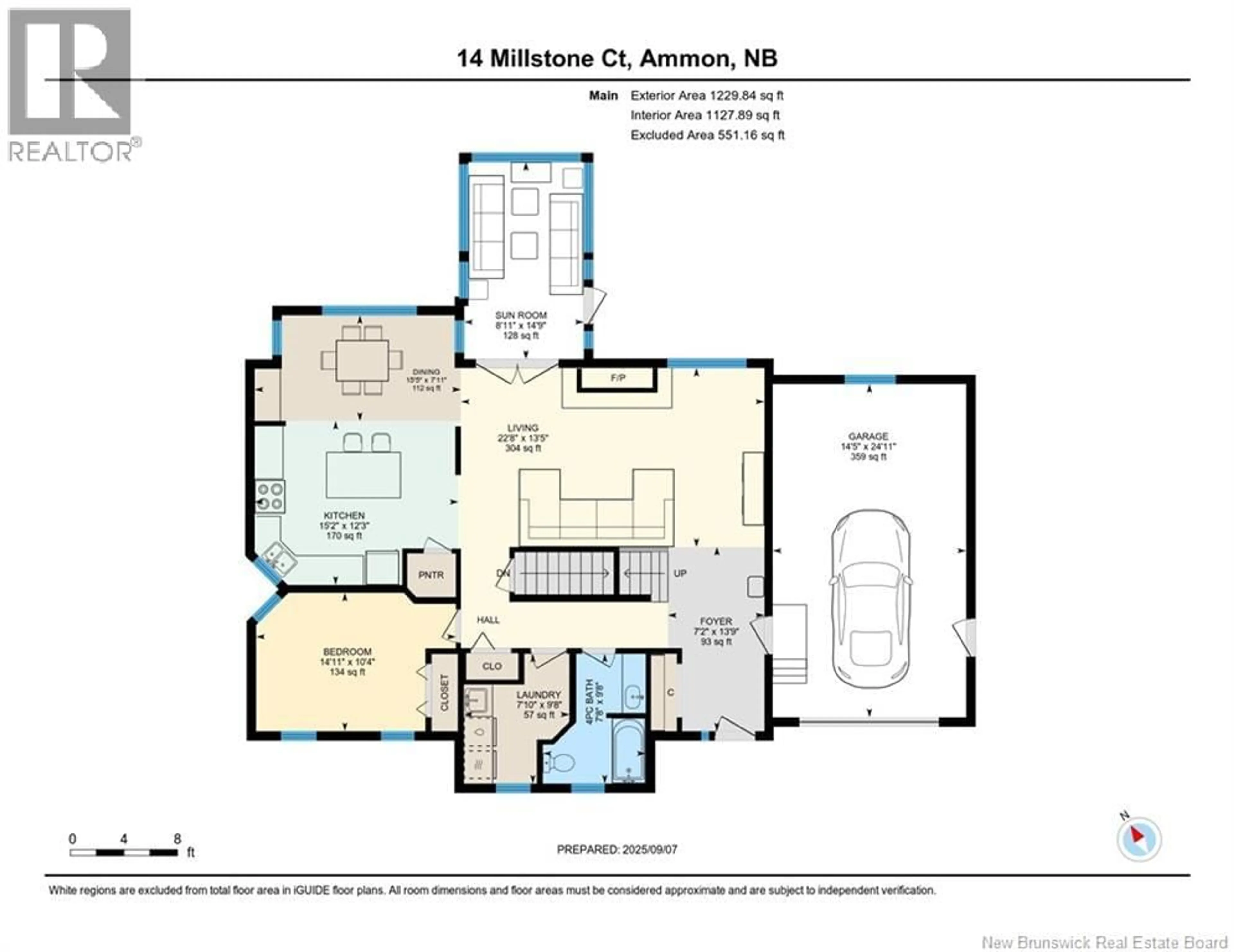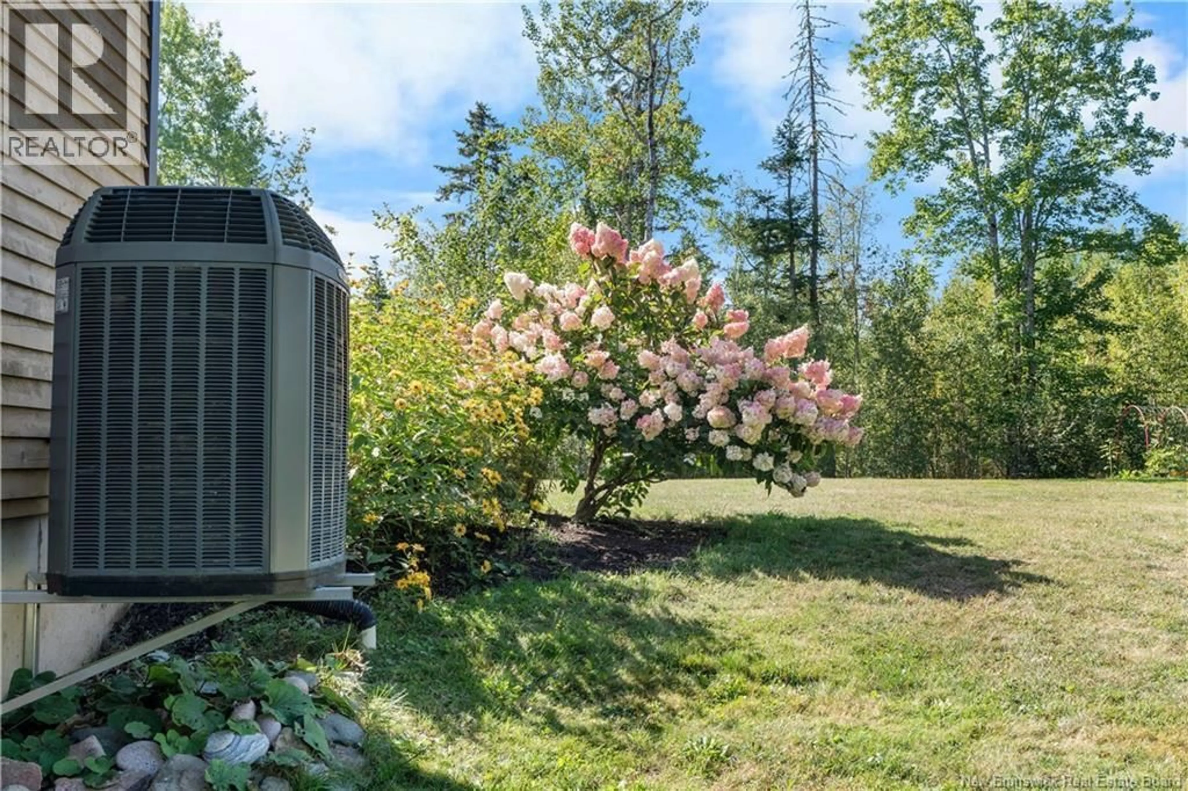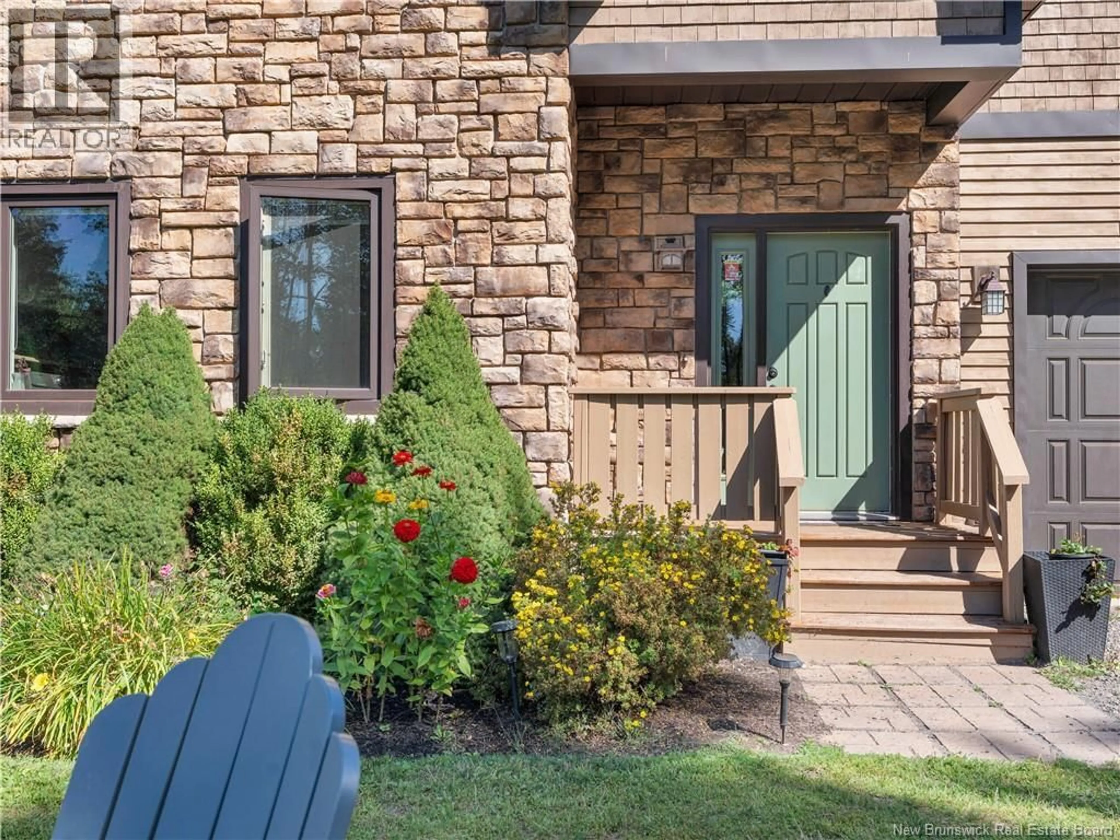14 MILLSTONE COURT, Ammon, New Brunswick E1G0W5
Contact us about this property
Highlights
Estimated valueThis is the price Wahi expects this property to sell for.
The calculation is powered by our Instant Home Value Estimate, which uses current market and property price trends to estimate your home’s value with a 90% accuracy rate.Not available
Price/Sqft$255/sqft
Monthly cost
Open Calculator
Description
Nestled on a private 1.1-acre lot in one of Ammons most sought-after neighbourhoods, this climate-controlled home combines modern comfort with timeless charm just minutes from the city center. Step inside the inviting living room, where soaring cathedral ceilings and a propane fireplace surrounded by real stone creates a warm elegant focal point. The kitchen is beautifully appointed with dark-stained cabinetry, quartz countertops, backsplash, pantry, china cabinet, and a center island with lunch counter. The dining room opens to an outdoor screened gazebo, deck, and interlocking patio, perfect for entertaining while overlooking the private, fenced yard. The main level also offers a bedroom, full bath, and laundry area for added convenience. Upstairs, discover two more bedrooms and a full bath, including the primary suite with walk-in closet and a 3-pc ensuite featuring a ceramic shower. The finished basement extends your living space with a cozy family room with electric fireplace, a den, and an additional full bath. Other highlights include: Stone & wood exterior with timeless curb appeal, Central heat pump & climate control, Central vacuum system, Attached garage in a Quiet cul-de-sac location. This property delivers privacy, style, and convenience all in one package. Don't delay and call today for more information. (id:39198)
Property Details
Interior
Features
Basement Floor
Utility room
10'4'' x 17'4pc Bathroom
7'1'' x 9'8''Family room
36'7'' x 33'10''Property History
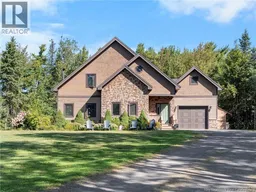 50
50
