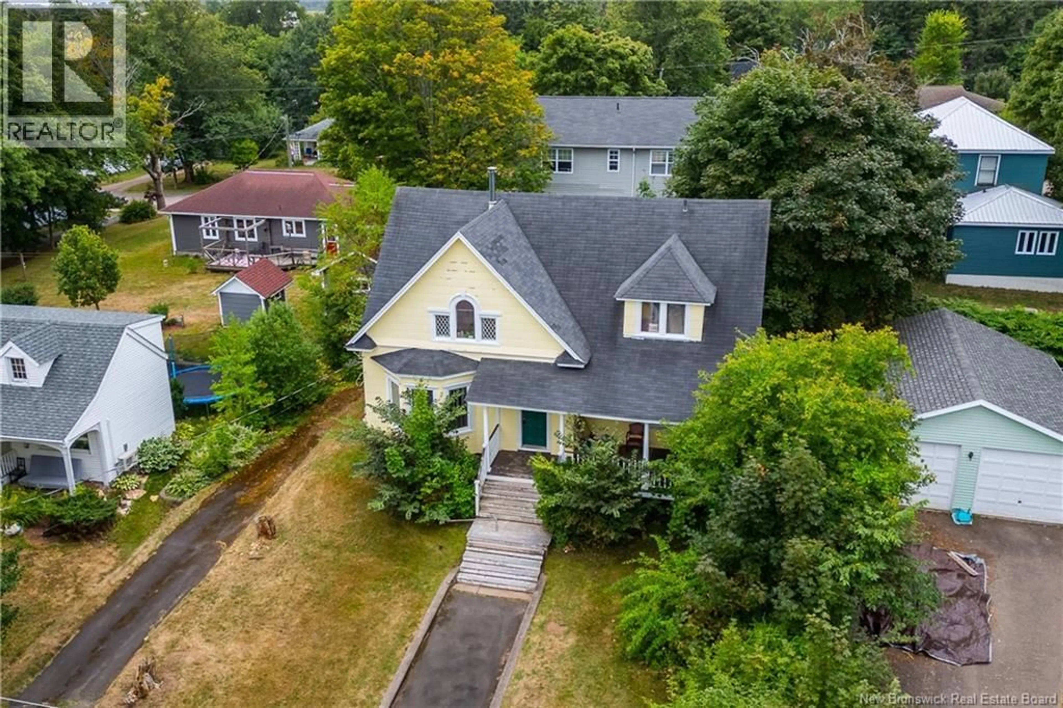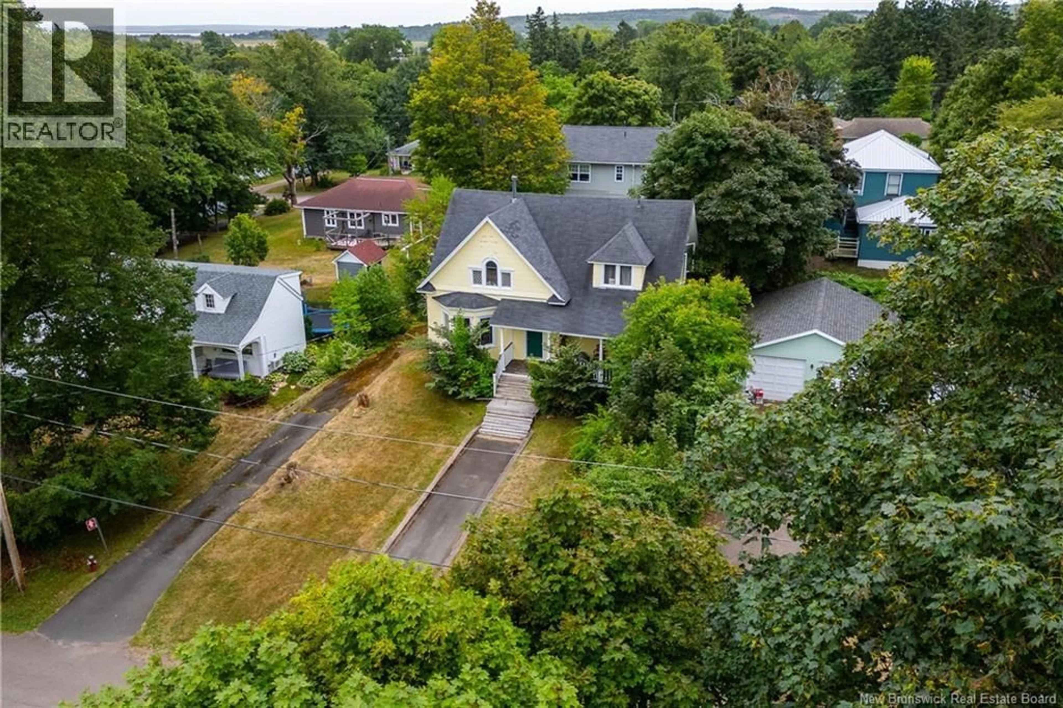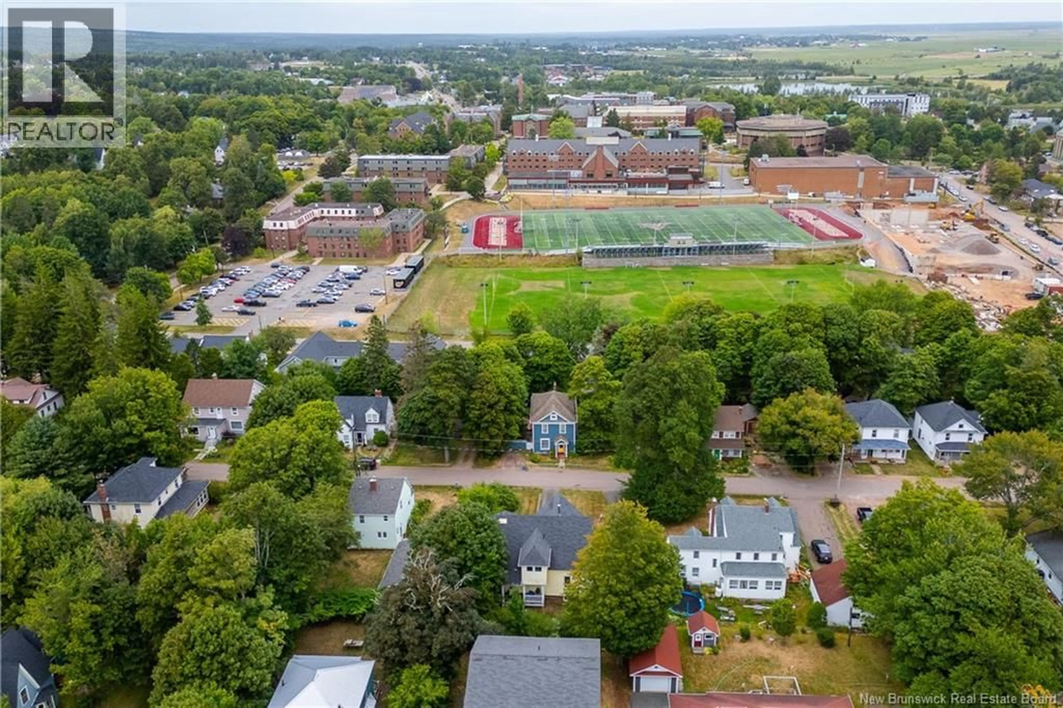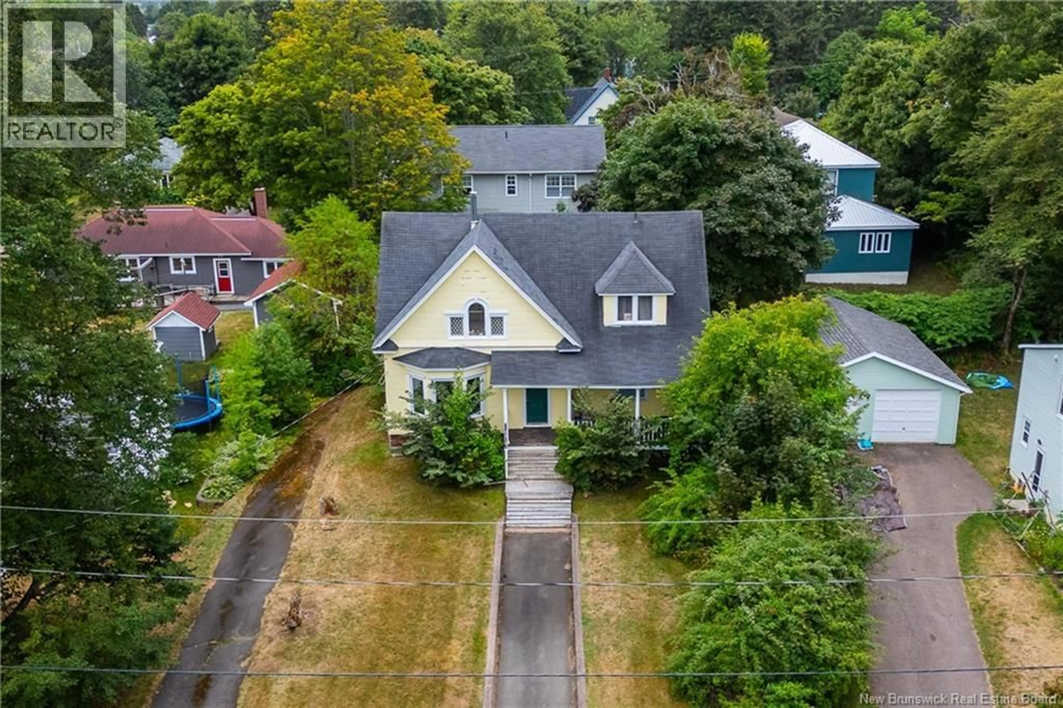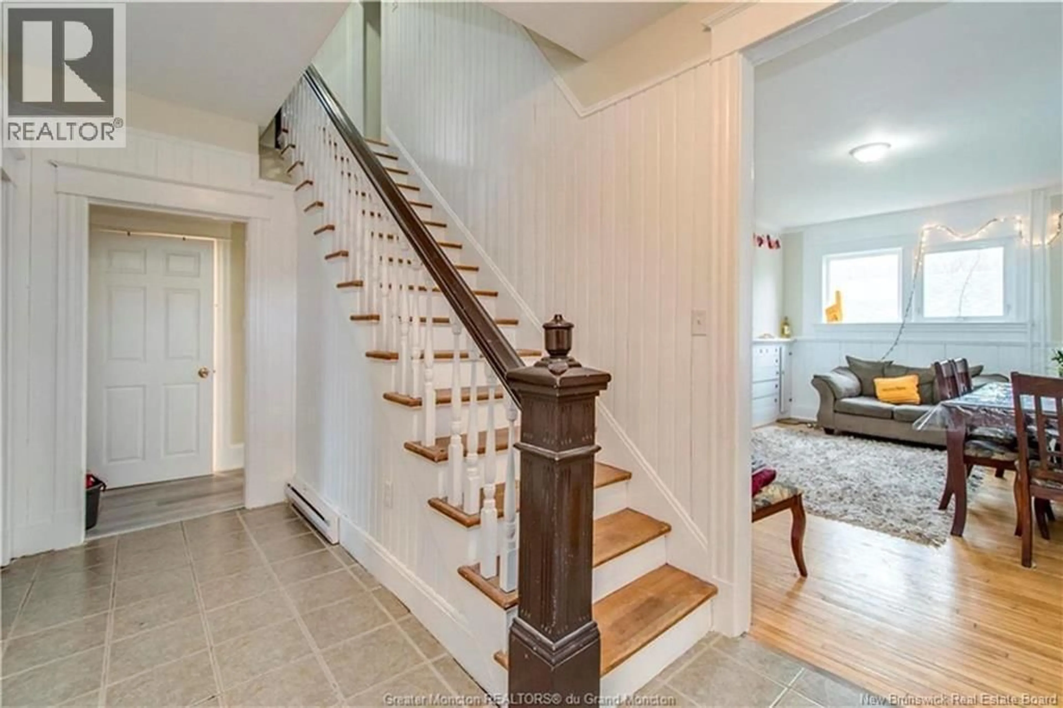14 ESTABROOKS STREET, Sackville, New Brunswick E4L3W7
Contact us about this property
Highlights
Estimated valueThis is the price Wahi expects this property to sell for.
The calculation is powered by our Instant Home Value Estimate, which uses current market and property price trends to estimate your home’s value with a 90% accuracy rate.Not available
Price/Sqft$137/sqft
Monthly cost
Open Calculator
Description
SPACIOUS DOWNTOWN HOME PERFECT FOR INVESTMENT OR FAMILY HOME! This property is currently an income-generating property with 5+ bedrooms, currently bringing in $3335/month in gross rent revenue. With it's proximity to the University and downtown Sackville, but tucked away on a quiet street, this versatile home has fantastic potential. The main floor has a foyer with original bannister, a living room with decorative fireplace, a beautiful renovated kitchen, a full bathroom, and two bedrooms (which could be used as a living room/family room in a family home). The second floor has three large bedrooms and a smaller fourth bedroom/office space, as well as a second full bathroom. (id:39198)
Property Details
Interior
Features
Second level Floor
4pc Bathroom
8'0'' x 10'1''Bedroom
17'0'' x 11'1''Bedroom
Bedroom
7'1'' x 11'0''Property History
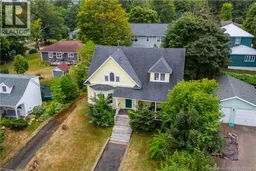 22
22
