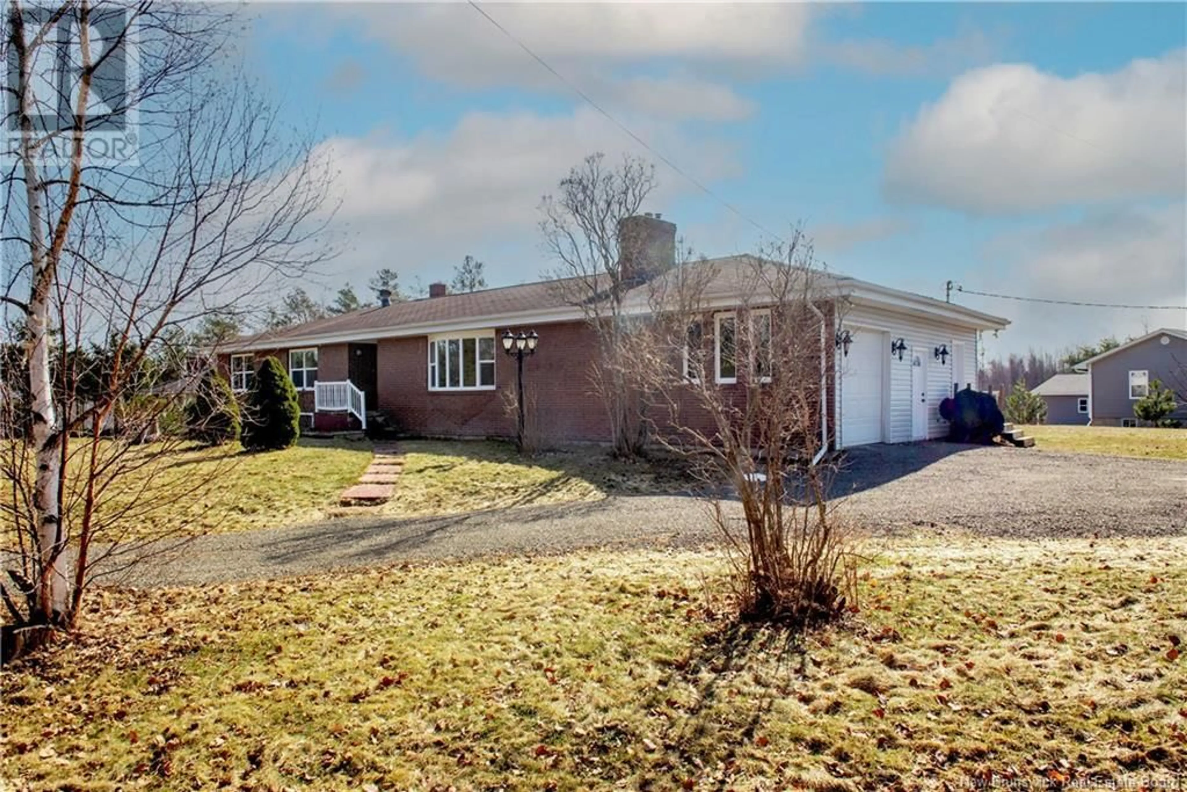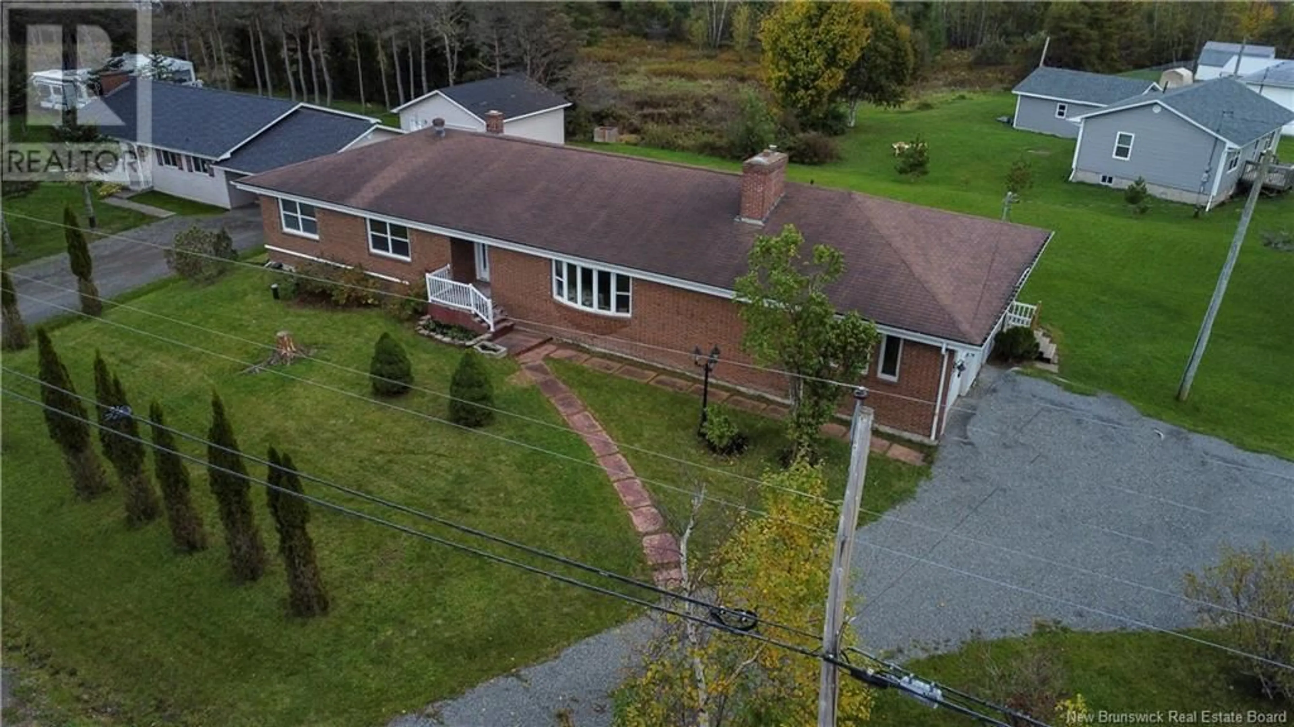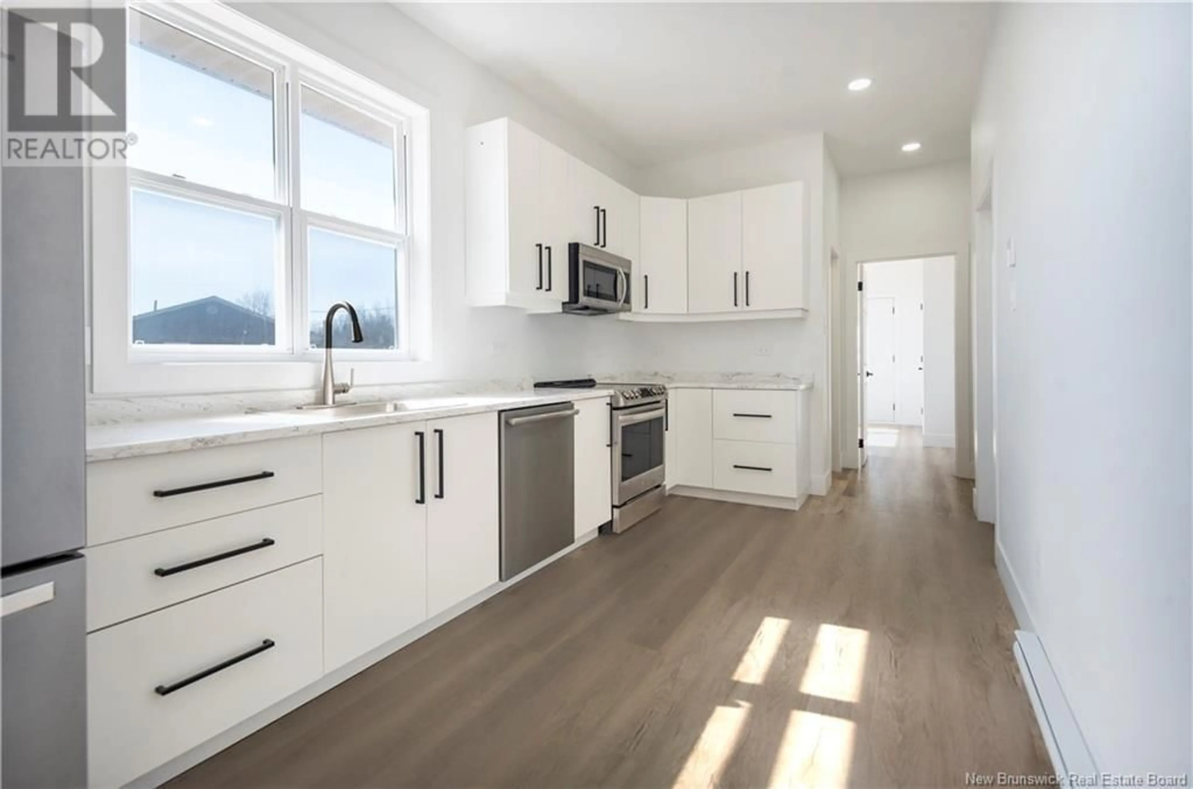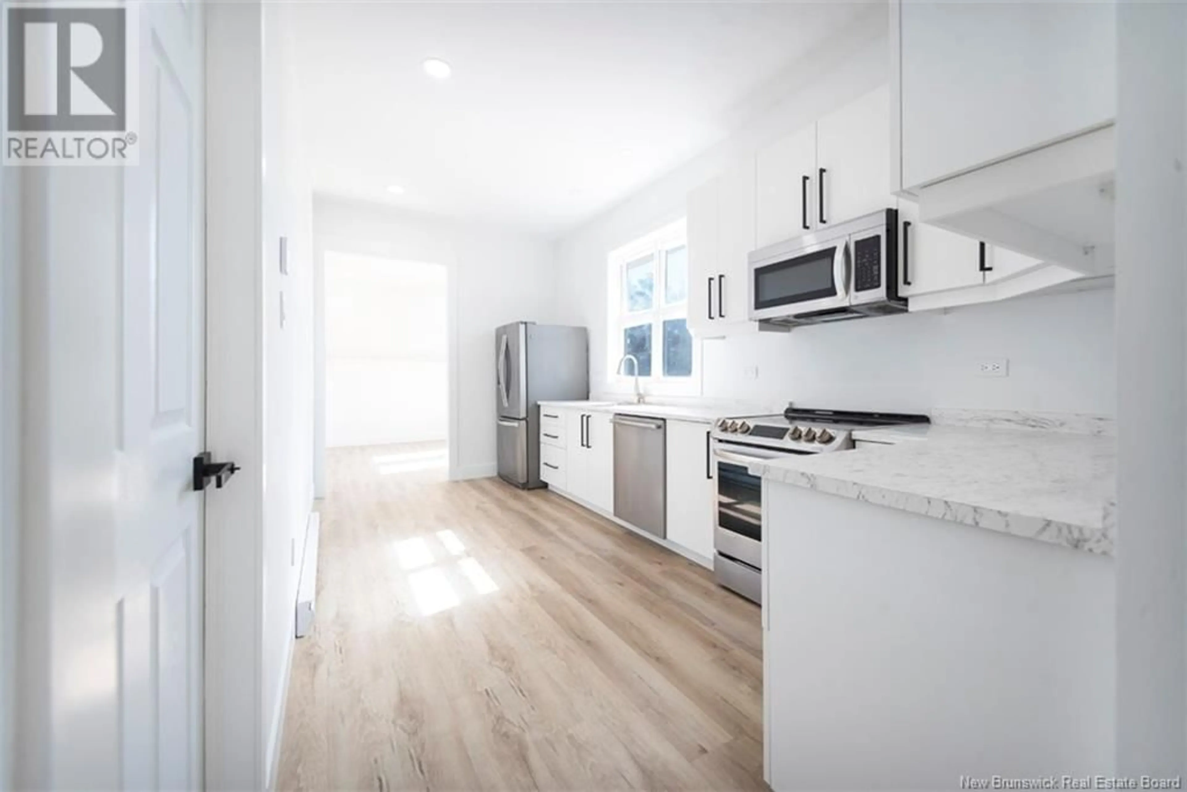139 ZACK ROAD, Moncton, New Brunswick E1G2T9
Contact us about this property
Highlights
Estimated valueThis is the price Wahi expects this property to sell for.
The calculation is powered by our Instant Home Value Estimate, which uses current market and property price trends to estimate your home’s value with a 90% accuracy rate.Not available
Price/Sqft$216/sqft
Monthly cost
Open Calculator
Description
SEPARATE ENTRANCE TO BASEMENT MORTGAGE HELPER // GENERATIONAL FAMILIES /? This property has been fully renovated and upgraded, including a new kitchen, refinished oak hardwood floors, 3 completely remodelled bathrooms, plumbing, electrical, drywall, flooring, and more! 9 ft ceilings adorn the spacious living room with gorgeous refinished oak floors and stunning original stone fireplace, a light filled dining room, a new kitchen with WALK-IN PANTRY, and spacious mud room with laundry. Patio doors off the dining room lead to one of two sun drenched large decks. The main level also features a beautiful den/office space, a large primary with it's own patio doors and private screened-in deck, a remodelled large 3 piece ensuite, 2 more large bedrooms and a 4 piece main bath. A unique feature is the second large bedroom can also be a SECOND BEDROOM SUITE! The fully finished basement (in-law suite) is accessible via private entrance and boasts 3 large non conforming bedrooms, a kitchen and dining room area, large living room, a large foyer, full bath, and ample storage. The entire home has been fully renovated including new floors, new drywall, baseboards, bathrooms, kitchens, mini split and baseboard heaters, doors, windows, attic and wall insulation/vapour barrier and more! Ideal location for top schools, amenities and the best parks Moncton has to offer. Dont miss your chance to own this meticulously designed, well-maintained home. (id:39198)
Property Details
Interior
Features
Basement Floor
Storage
9'5'' x 29'2''Foyer
8'10'' x 11'5''4pc Bathroom
8'6'' x 11'10''Kitchen/Dining room
15'1'' x 17'6''Property History
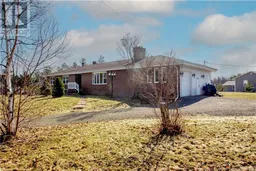 44
44
