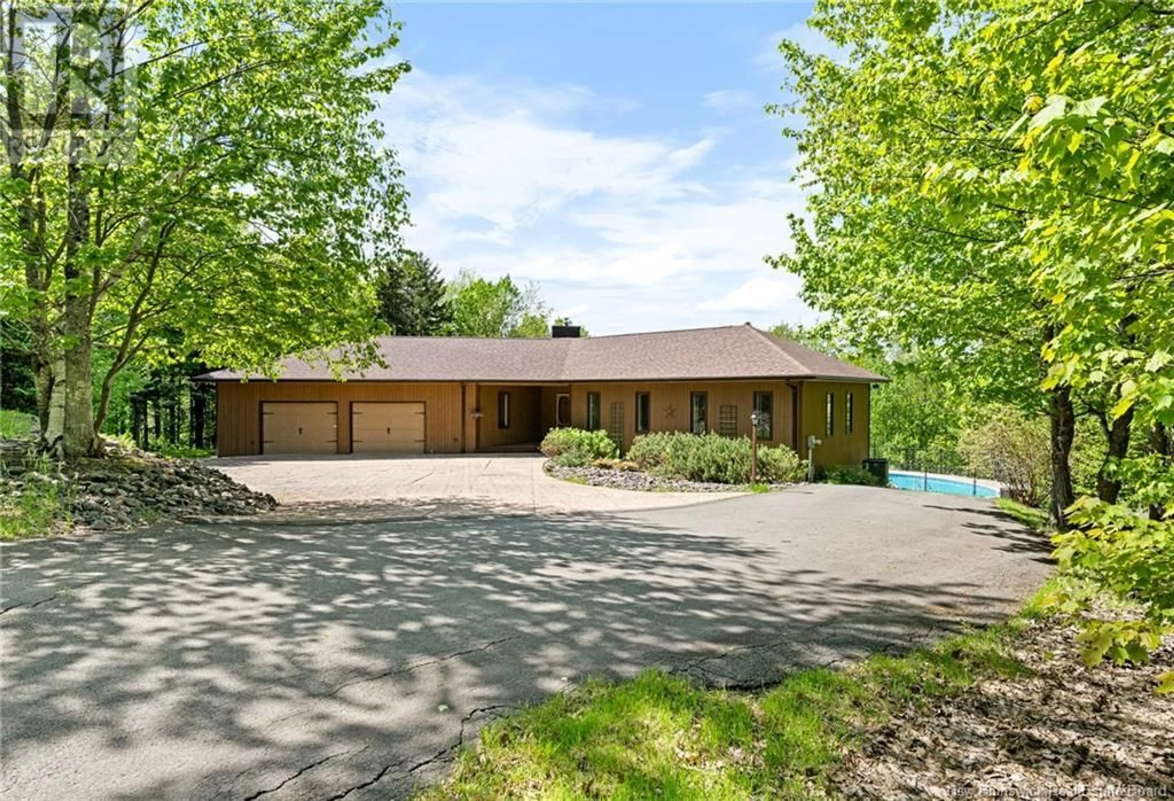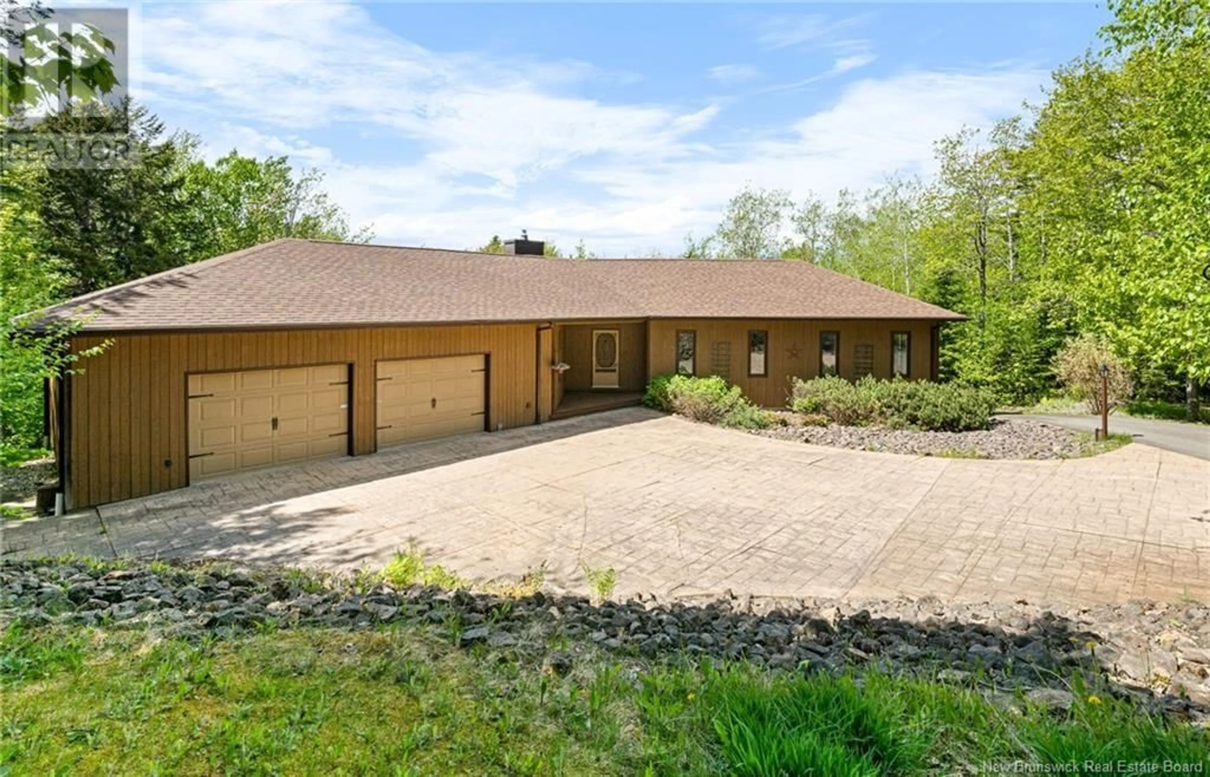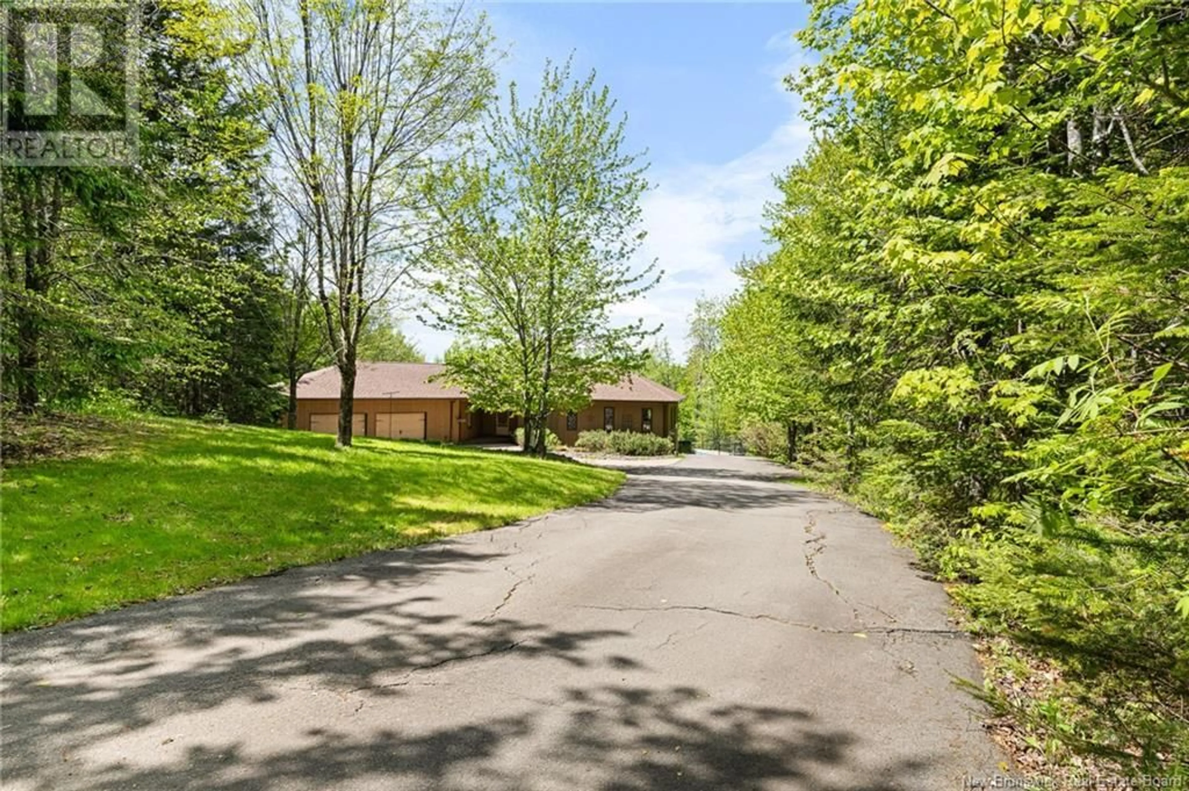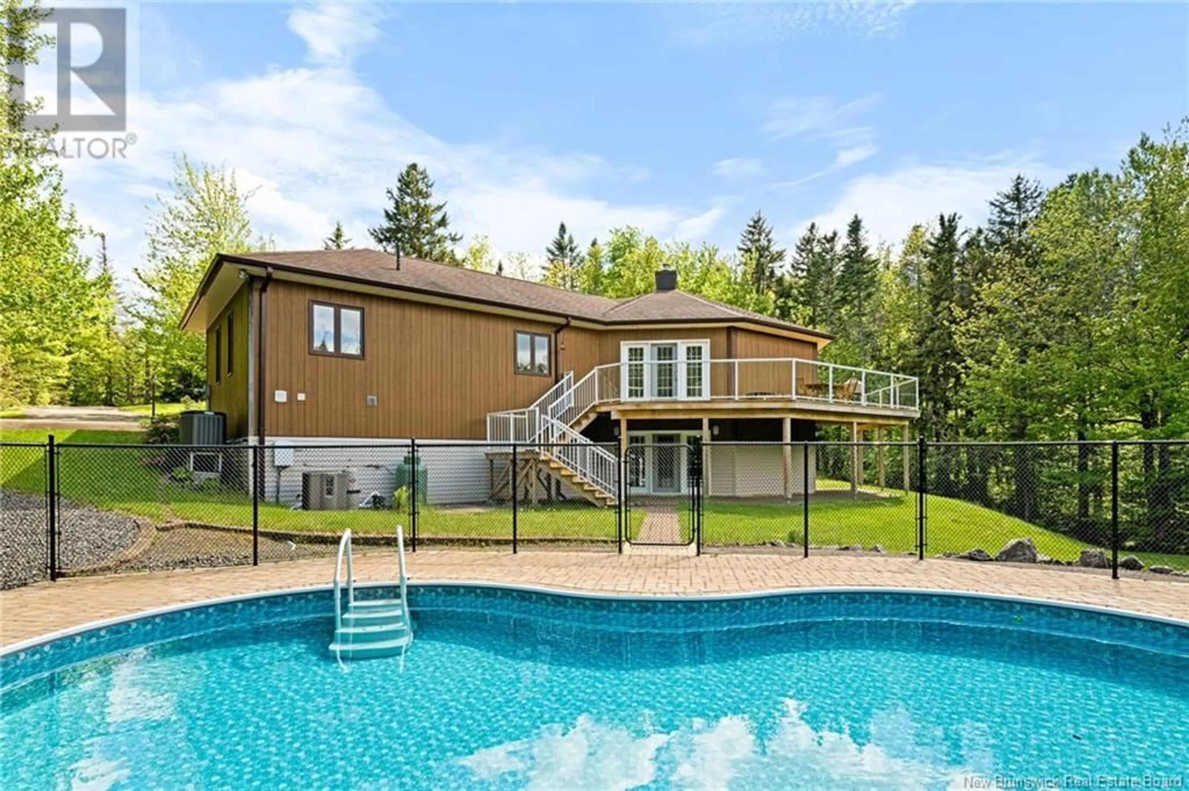130 BIRCH HILL CRESCENT, Ammon, New Brunswick E1G4T3
Contact us about this property
Highlights
Estimated ValueThis is the price Wahi expects this property to sell for.
The calculation is powered by our Instant Home Value Estimate, which uses current market and property price trends to estimate your home’s value with a 90% accuracy rate.Not available
Price/Sqft$342/sqft
Est. Mortgage$2,684/mo
Tax Amount ()$4,459/yr
Days On Market3 days
Description
Welcome to 130 Birch Hill Crescent, an amazing property surrounded by trees on a private and beautifully landscaped property. The main floor showcases stunning vaulted ceilings in the kitchen, dining, and living room featuring a cozy double-sided propane fireplace for those cold winter nights. There is a beautiful kitchen with quartz countertops and an oversized center island topped with butcher block. Garden doors from both the living and dining rooms lead to a spacious wraparound deckperfect for entertaining or relaxing in nature.This level also includes three bedrooms, a family bathroom, and a 4-piece ensuite off the primary bedroom, complete with a jet tub and separate shower. A convenient laundry/mudroom and 2-piece bath complete the main floor, which features hardwood and ceramic tile throughout. The walk-out basement offers a massive family room with a kitchenette, cold room, and large storage space. Its roughed in for a full bath and includes access to the impressive 29 x 30 ft attached garage, also accessible from the main floor. The home is generator-ready for peace of mind. Step outside to enjoy an above-ground pool installed in 2020, surrounded by mature trees and professionally landscaped grounds. The stamped concrete driveway provides ample parking. A true retreat for those seeking privacy, space, and comfortthis property is a rare find! (id:39198)
Property Details
Interior
Features
Basement Floor
Storage
31'7'' x 22'3''Kitchen
14'10'' x 4'10''Recreation room
34'2'' x 32'5''Exterior
Features
Property History
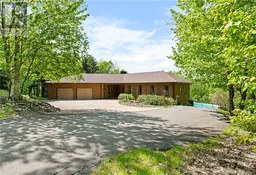 50
50
